Bath with Light Wood Cabinets Ideas
Refine by:
Budget
Sort by:Popular Today
1 - 20 of 1,255 photos
Item 1 of 3
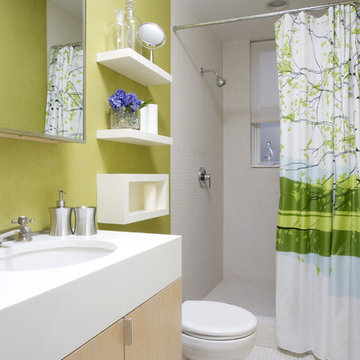
This 3300 sq. ft. Park Avenue apartment was gut renovated and re-designed for a young couple with three young children, originally a classic pre-war, the goal was to create an open, loft-like, elegant, modernist kid-friendly apartment. The work included custom millwork, interior furniture, finishes, lighting and artwork. The emphasis was on a sophisticated color palette with modern lighting, luxurious fabrics and elegant furniture while maintaining a feeling of “home”. To accommodate the needs for a common area for the family to gather the kitchen, breakfast room, and playroom are open to each other for a spacious casual-living area for the entire family. The Dining Room offers an intimate setting for entertaining formal dinner parties with soft lighting and sensuous materials and textiles while the custom French-polished macassar ebony millwork adds a touch of drama to the space. The Living Room/Den is connected by a partial dividing wall and can be separated by scaled full-height sliding glass doors.

Bathroom - scandinavian 3/4 porcelain tile and white tile ceramic tile and green floor bathroom idea in Boston with flat-panel cabinets, light wood cabinets, a two-piece toilet, white walls, an undermount sink, quartz countertops and white countertops

Showcasing our muted pink glass tile this eclectic bathroom is soaked in style.
DESIGN
Project M plus, Oh Joy
PHOTOS
Bethany Nauert
LOCATION
Los Angeles, CA
Tile Shown: 4x12 in Rosy Finch Gloss; 4x4 & 4x12 in Carolina Wren Gloss

Rob Skelton, Keoni Photos
Inspiration for a small contemporary master gray tile and ceramic tile ceramic tile and gray floor bathroom remodel in Seattle with a vessel sink, flat-panel cabinets, light wood cabinets, white walls, tile countertops and gray countertops
Inspiration for a small contemporary master gray tile and ceramic tile ceramic tile and gray floor bathroom remodel in Seattle with a vessel sink, flat-panel cabinets, light wood cabinets, white walls, tile countertops and gray countertops

Small minimalist kids' white tile and ceramic tile porcelain tile and blue floor bathroom photo in New York with flat-panel cabinets, light wood cabinets, solid surface countertops and white countertops
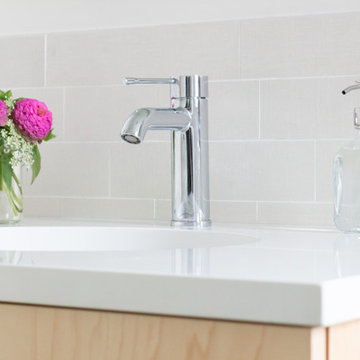
Example of a danish 3/4 beige tile and porcelain tile ceramic tile and green floor bathroom design in Boston with flat-panel cabinets, light wood cabinets, a two-piece toilet, white walls, an undermount sink, quartz countertops and white countertops

Modern remodel of a Eichler bathroom using updated finishes and custom cabinetry that work well with the houses mid century aesthetic.
Photo Credit: Christopher Stark

The Tranquility Residence is a mid-century modern home perched amongst the trees in the hills of Suffern, New York. After the homeowners purchased the home in the Spring of 2021, they engaged TEROTTI to reimagine the primary and tertiary bathrooms. The peaceful and subtle material textures of the primary bathroom are rich with depth and balance, providing a calming and tranquil space for daily routines. The terra cotta floor tile in the tertiary bathroom is a nod to the history of the home while the shower walls provide a refined yet playful texture to the room.

With family life and entertaining in mind, we built this 4,000 sq. ft., 4 bedroom, 3 full baths and 2 half baths house from the ground up! To fit in with the rest of the neighborhood, we constructed an English Tudor style home, but updated it with a modern, open floor plan on the first floor, bright bedrooms, and large windows throughout the home. What sets this home apart are the high-end architectural details that match the home’s Tudor exterior, such as the historically accurate windows encased in black frames. The stunning craftsman-style staircase is a post and rail system, with painted railings. The first floor was designed with entertaining in mind, as the kitchen, living, dining, and family rooms flow seamlessly. The home office is set apart to ensure a quiet space and has its own adjacent powder room. Another half bath and is located off the mudroom. Upstairs, the principle bedroom has a luxurious en-suite bathroom, with Carrera marble floors, furniture quality double vanity, and a large walk in shower. There are three other bedrooms, with a Jack-and-Jill bathroom and an additional hall bathroom.
Rudloff Custom Builders has won Best of Houzz for Customer Service in 2014, 2015 2016, 2017, 2019, and 2020. We also were voted Best of Design in 2016, 2017, 2018, 2019 and 2020, which only 2% of professionals receive. Rudloff Custom Builders has been featured on Houzz in their Kitchen of the Week, What to Know About Using Reclaimed Wood in the Kitchen as well as included in their Bathroom WorkBook article. We are a full service, certified remodeling company that covers all of the Philadelphia suburban area. This business, like most others, developed from a friendship of young entrepreneurs who wanted to make a difference in their clients’ lives, one household at a time. This relationship between partners is much more than a friendship. Edward and Stephen Rudloff are brothers who have renovated and built custom homes together paying close attention to detail. They are carpenters by trade and understand concept and execution. Rudloff Custom Builders will provide services for you with the highest level of professionalism, quality, detail, punctuality and craftsmanship, every step of the way along our journey together.
Specializing in residential construction allows us to connect with our clients early in the design phase to ensure that every detail is captured as you imagined. One stop shopping is essentially what you will receive with Rudloff Custom Builders from design of your project to the construction of your dreams, executed by on-site project managers and skilled craftsmen. Our concept: envision our client’s ideas and make them a reality. Our mission: CREATING LIFETIME RELATIONSHIPS BUILT ON TRUST AND INTEGRITY.

• Remodeled Eichler bathroom
• General Contractor: CKM Construction
• Custom Floating Vanity: Benicia Cabinetry
• Sink: Provided by the client
• Plumbing Fixtures: Hansgrohe
• Tub: Americh
• Floor and Wall Tile: Emil Ceramica
•Glass Tile: Island Stone / Waveline
• Brushed steel cabinet pulls
• Shower niche
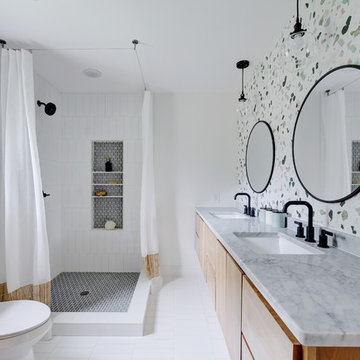
Allison Cartwright
Inspiration for a contemporary 3/4 multicolored tile and white tile white floor bathroom remodel in Austin with flat-panel cabinets, light wood cabinets, a two-piece toilet, white walls, an undermount sink and gray countertops
Inspiration for a contemporary 3/4 multicolored tile and white tile white floor bathroom remodel in Austin with flat-panel cabinets, light wood cabinets, a two-piece toilet, white walls, an undermount sink and gray countertops
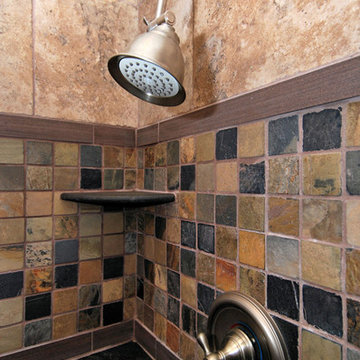
Inspiration for a mid-sized master bathroom remodel in Portland with shaker cabinets, light wood cabinets, beige walls and a drop-in sink
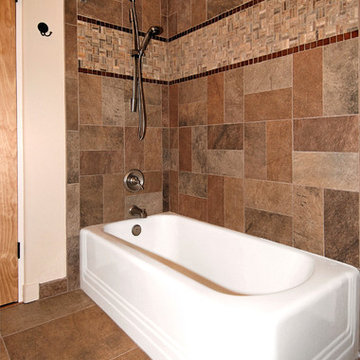
Bathroom - mid-sized transitional master beige tile, black tile and brown tile dark wood floor bathroom idea in Portland with shaker cabinets, light wood cabinets, beige walls, a drop-in sink and a one-piece toilet
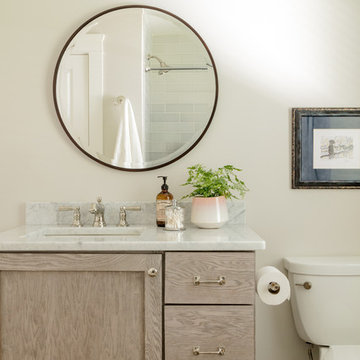
Kyle J caldwell
Ceramic tile and white floor bathroom photo in Boston with flat-panel cabinets, light wood cabinets, a one-piece toilet, gray walls, an undermount sink and marble countertops
Ceramic tile and white floor bathroom photo in Boston with flat-panel cabinets, light wood cabinets, a one-piece toilet, gray walls, an undermount sink and marble countertops

First floor bathroom offers a combination bathtub/shower . Mosaic tile on the floors are repeated in the shampoo niche.
Example of a mid-sized beach style gray tile and terra-cotta tile mosaic tile floor, white floor and double-sink bathroom design in Miami with shaker cabinets, light wood cabinets, white walls, an undermount sink, quartz countertops, white countertops and a built-in vanity
Example of a mid-sized beach style gray tile and terra-cotta tile mosaic tile floor, white floor and double-sink bathroom design in Miami with shaker cabinets, light wood cabinets, white walls, an undermount sink, quartz countertops, white countertops and a built-in vanity
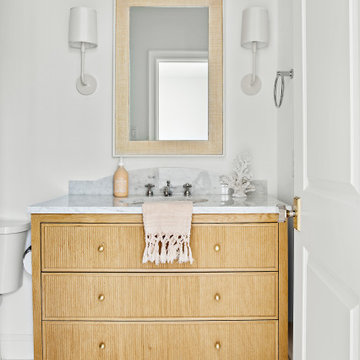
Classic, timeless and ideally positioned on a sprawling corner lot set high above the street, discover this designer dream home by Jessica Koltun. The blend of traditional architecture and contemporary finishes evokes feelings of warmth while understated elegance remains constant throughout this Midway Hollow masterpiece unlike no other. This extraordinary home is at the pinnacle of prestige and lifestyle with a convenient address to all that Dallas has to offer.
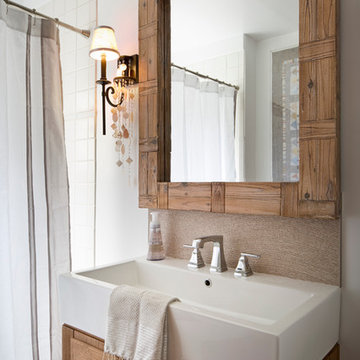
Inspiration for a mid-sized transitional 3/4 white tile and porcelain tile bathroom remodel in Other with flat-panel cabinets, light wood cabinets, white walls and an integrated sink
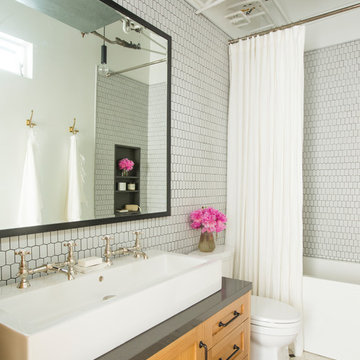
John Ellis
Example of a trendy master white tile and porcelain tile concrete floor bathroom design in Los Angeles with shaker cabinets, light wood cabinets, white walls, a drop-in sink, quartz countertops and black countertops
Example of a trendy master white tile and porcelain tile concrete floor bathroom design in Los Angeles with shaker cabinets, light wood cabinets, white walls, a drop-in sink, quartz countertops and black countertops
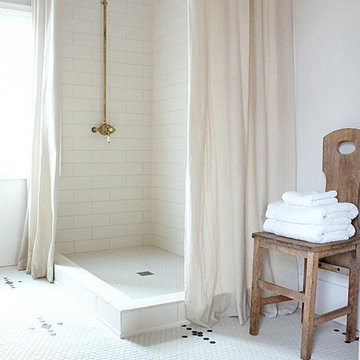
A light and neutral bathroom designed to feel modern with a slight historic touch. The goal was to keep the layout open with a custom brass shower track and linen curtains instead of anything solid.
Complete redesign and remodel of a 1908 Classical Revival style home in Portland, OR.
Bath with Light Wood Cabinets Ideas

Inspiration for a small modern master white tile and porcelain tile porcelain tile, gray floor, single-sink and wallpaper bathroom remodel in Dallas with shaker cabinets, light wood cabinets, a two-piece toilet, beige walls, an undermount sink, marble countertops, white countertops, a niche and a built-in vanity
1







