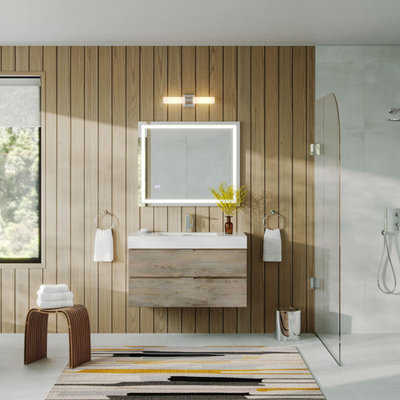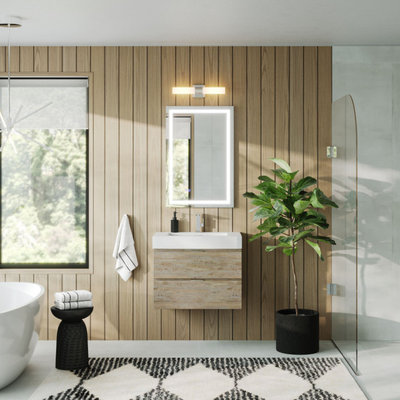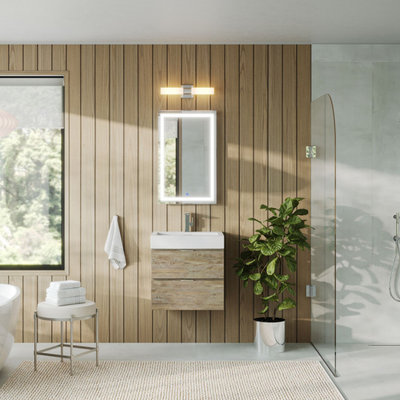Bath with Light Wood Cabinets Ideas
Refine by:
Budget
Sort by:Popular Today
1 - 20 of 154 photos
Item 1 of 3

Mater bathroom complete high-end renovation by Americcan Home Improvement, Inc.
Inspiration for a large modern master white tile and wood-look tile marble floor, black floor, double-sink, tray ceiling and wood wall bathroom remodel in Los Angeles with raised-panel cabinets, light wood cabinets, white walls, an integrated sink, marble countertops, a hinged shower door, black countertops and a built-in vanity
Inspiration for a large modern master white tile and wood-look tile marble floor, black floor, double-sink, tray ceiling and wood wall bathroom remodel in Los Angeles with raised-panel cabinets, light wood cabinets, white walls, an integrated sink, marble countertops, a hinged shower door, black countertops and a built-in vanity

Mid-sized trendy master gray tile and marble tile slate floor, black floor, double-sink, wood ceiling, exposed beam, vaulted ceiling and wood wall freestanding bathtub photo in Austin with flat-panel cabinets, light wood cabinets, brown walls, a vessel sink, quartzite countertops, white countertops and a floating vanity

The soaking tub was positioned to capture views of the tree canopy beyond. The vanity mirror floats in the space, exposing glimpses of the shower behind.

Painted shiplap wall behind vanity. Mosaic floor with design. custom cabinet with accent mirror and lighting above
Example of a farmhouse mosaic tile floor and wood wall powder room design in Dallas with light wood cabinets, quartz countertops, white countertops and a freestanding vanity
Example of a farmhouse mosaic tile floor and wood wall powder room design in Dallas with light wood cabinets, quartz countertops, white countertops and a freestanding vanity

Photo Credit: Kaskel Photo
Mid-sized mountain style light wood floor, brown floor and wood wall powder room photo in Chicago with furniture-like cabinets, light wood cabinets, a two-piece toilet, green walls, an undermount sink, quartzite countertops, green countertops and a freestanding vanity
Mid-sized mountain style light wood floor, brown floor and wood wall powder room photo in Chicago with furniture-like cabinets, light wood cabinets, a two-piece toilet, green walls, an undermount sink, quartzite countertops, green countertops and a freestanding vanity
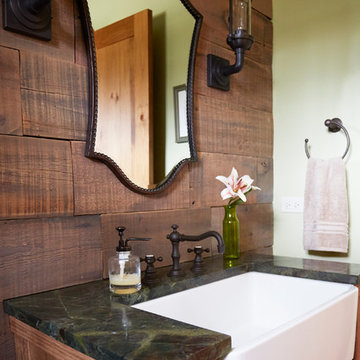
Photo Credit: Kaskel Photo
Inspiration for a mid-sized rustic light wood floor, brown floor and wood wall powder room remodel in Chicago with furniture-like cabinets, light wood cabinets, a two-piece toilet, green walls, an undermount sink, quartzite countertops, green countertops and a freestanding vanity
Inspiration for a mid-sized rustic light wood floor, brown floor and wood wall powder room remodel in Chicago with furniture-like cabinets, light wood cabinets, a two-piece toilet, green walls, an undermount sink, quartzite countertops, green countertops and a freestanding vanity

Large master gray tile and cement tile limestone floor, beige floor, double-sink, vaulted ceiling and wood wall bathroom photo in Phoenix with open cabinets, light wood cabinets, a one-piece toilet, gray walls, a vessel sink, wood countertops, a hinged shower door, brown countertops and a freestanding vanity
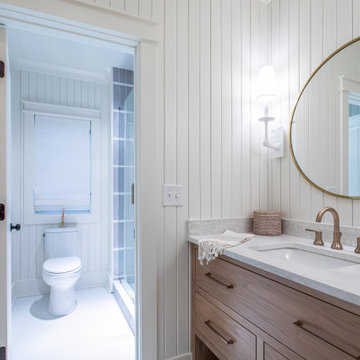
Farmhouse single-sink and wood wall bathroom photo in Atlanta with flat-panel cabinets and light wood cabinets
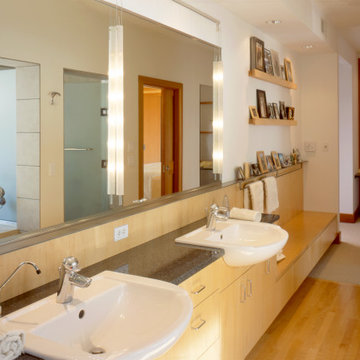
Example of a mid-sized master white tile light wood floor and wood wall bathroom design in Minneapolis with light wood cabinets, a drop-in sink, granite countertops, gray countertops and a built-in vanity

Previous bath goes from 70s dingy and drab, to clean and sleek modern spa. Bringing in natural elements, bright wood tones, and muted whites and greys, this new bath creates an inviting hotel like environment.
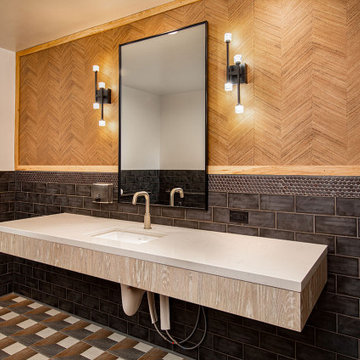
Bathroom - mid-sized contemporary multicolored tile and wood-look tile porcelain tile, multicolored floor, single-sink and wood wall bathroom idea in Other with flat-panel cabinets, light wood cabinets, multicolored walls, an undermount sink, quartzite countertops, white countertops and a floating vanity
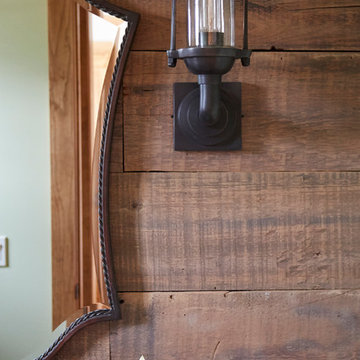
Photo Credit: Kaskel Photo
Example of a mid-sized mountain style light wood floor, brown floor and wood wall powder room design in Chicago with furniture-like cabinets, light wood cabinets, a two-piece toilet, green walls, an undermount sink, quartzite countertops, green countertops and a freestanding vanity
Example of a mid-sized mountain style light wood floor, brown floor and wood wall powder room design in Chicago with furniture-like cabinets, light wood cabinets, a two-piece toilet, green walls, an undermount sink, quartzite countertops, green countertops and a freestanding vanity
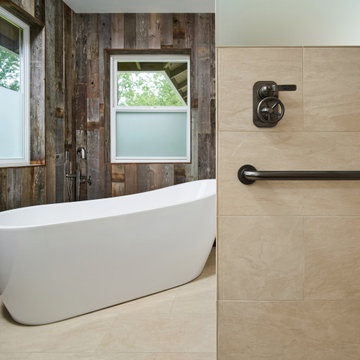
This modern rustic bathroom remodel includes two accent walls covered in reclaimed wood paneling, a freestanding slipper tub, a curbless walk-in shower, floating oak vanity and separate toilet room

As a retreat in an isolated setting both vanity and privacy were lesser priorities in this bath design where a view takes priority over a mirror.
Example of a mid-sized mountain style 3/4 white tile and porcelain tile slate floor, black floor, single-sink, exposed beam and wood wall corner shower design in Chicago with flat-panel cabinets, light wood cabinets, a one-piece toilet, white walls, a vessel sink, wood countertops, a hinged shower door, brown countertops, a niche and a freestanding vanity
Example of a mid-sized mountain style 3/4 white tile and porcelain tile slate floor, black floor, single-sink, exposed beam and wood wall corner shower design in Chicago with flat-panel cabinets, light wood cabinets, a one-piece toilet, white walls, a vessel sink, wood countertops, a hinged shower door, brown countertops, a niche and a freestanding vanity
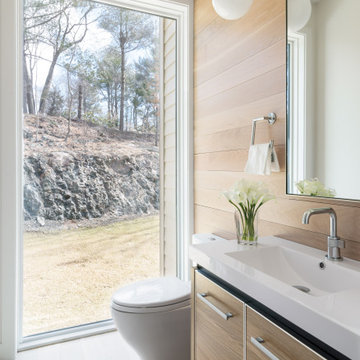
Example of a trendy light wood floor, beige floor and wood wall powder room design in Boston with flat-panel cabinets, light wood cabinets, white walls, an integrated sink, white countertops and a freestanding vanity
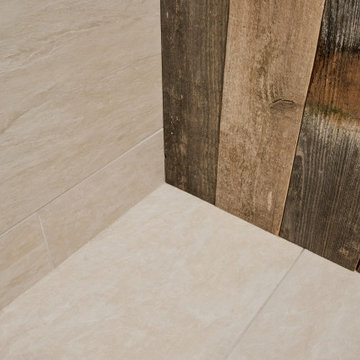
This modern rustic bathroom remodel includes two accent walls covered in reclaimed wood paneling, a freestanding slipper tub, a curbless walk-in shower, floating oak vanity and separate toilet room
Bath with Light Wood Cabinets Ideas

Shower and vanity in master suite. Frameless mirrors side clips, light wood floating vanity with flat-panel drawers and matte black hardware. Double undermount sinks with stone counter. Spacious shower with glass enclosure, rain shower head, hand shower. Floor to ceiling mosaic tiles and mosaic tile floor.

Mater bathroom complete high-end renovation by Americcan Home Improvement, Inc.
Bathroom - large modern master white tile and wood-look tile marble floor, black floor, double-sink, tray ceiling and wood wall bathroom idea in Los Angeles with raised-panel cabinets, light wood cabinets, white walls, an integrated sink, marble countertops, a hinged shower door, black countertops and a built-in vanity
Bathroom - large modern master white tile and wood-look tile marble floor, black floor, double-sink, tray ceiling and wood wall bathroom idea in Los Angeles with raised-panel cabinets, light wood cabinets, white walls, an integrated sink, marble countertops, a hinged shower door, black countertops and a built-in vanity

Example of a large trendy master black tile single-sink, vaulted ceiling and wood wall bathroom design in San Francisco with recessed-panel cabinets, light wood cabinets, a one-piece toilet, a vessel sink, concrete countertops, gray countertops and a floating vanity

Primary bathroom with shower and tub in wet room
Large beach style master black tile and ceramic tile concrete floor, gray floor, double-sink, wood ceiling and wood wall bathroom photo in New York with flat-panel cabinets, light wood cabinets, black walls, an undermount sink, concrete countertops, gray countertops, a niche and a floating vanity
Large beach style master black tile and ceramic tile concrete floor, gray floor, double-sink, wood ceiling and wood wall bathroom photo in New York with flat-panel cabinets, light wood cabinets, black walls, an undermount sink, concrete countertops, gray countertops, a niche and a floating vanity
1








