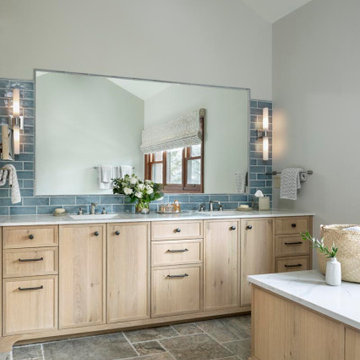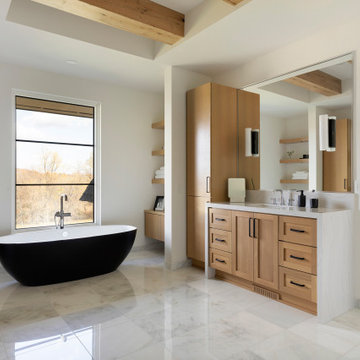All Ceiling Designs Bath with Light Wood Cabinets Ideas
Refine by:
Budget
Sort by:Popular Today
1 - 20 of 1,823 photos
Item 1 of 3

GC: Ekren Construction
Photo Credit: Tiffany Ringwald
Art: Art House Charlotte
Small beach style 3/4 white tile and marble tile marble floor, gray floor, single-sink and vaulted ceiling bathroom photo in Charlotte with shaker cabinets, light wood cabinets, a two-piece toilet, beige walls, an undermount sink, quartzite countertops, gray countertops and a freestanding vanity
Small beach style 3/4 white tile and marble tile marble floor, gray floor, single-sink and vaulted ceiling bathroom photo in Charlotte with shaker cabinets, light wood cabinets, a two-piece toilet, beige walls, an undermount sink, quartzite countertops, gray countertops and a freestanding vanity

Huge beach style master white tile porcelain tile, white floor, single-sink, shiplap ceiling and shiplap wall bathroom photo in Charleston with flat-panel cabinets, light wood cabinets, white walls, an integrated sink, marble countertops, white countertops and a floating vanity

We expanded the attic of a historic row house to include the owner's suite. The addition involved raising the rear portion of roof behind the current peak to provide a full-height bedroom. The street-facing sloped roof and dormer were left intact to ensure the addition would not mar the historic facade by being visible to passers-by. We adapted the front dormer into a sweet and novel bathroom.

Mater bathroom complete high-end renovation by Americcan Home Improvement, Inc.
Inspiration for a large modern master white tile and wood-look tile marble floor, black floor, double-sink, tray ceiling and wood wall bathroom remodel in Los Angeles with raised-panel cabinets, light wood cabinets, white walls, an integrated sink, marble countertops, a hinged shower door, black countertops and a built-in vanity
Inspiration for a large modern master white tile and wood-look tile marble floor, black floor, double-sink, tray ceiling and wood wall bathroom remodel in Los Angeles with raised-panel cabinets, light wood cabinets, white walls, an integrated sink, marble countertops, a hinged shower door, black countertops and a built-in vanity

Inspiration for a large modern master beige tile and travertine tile limestone floor, beige floor, double-sink and vaulted ceiling bathroom remodel in Denver with flat-panel cabinets, light wood cabinets, a two-piece toilet, white walls, an undermount sink, tile countertops, a hinged shower door, green countertops and a built-in vanity

The Tranquility Residence is a mid-century modern home perched amongst the trees in the hills of Suffern, New York. After the homeowners purchased the home in the Spring of 2021, they engaged TEROTTI to reimagine the primary and tertiary bathrooms. The peaceful and subtle material textures of the primary bathroom are rich with depth and balance, providing a calming and tranquil space for daily routines. The terra cotta floor tile in the tertiary bathroom is a nod to the history of the home while the shower walls provide a refined yet playful texture to the room.

The Ranch Pass Project consisted of architectural design services for a new home of around 3,400 square feet. The design of the new house includes four bedrooms, one office, a living room, dining room, kitchen, scullery, laundry/mud room, upstairs children’s playroom and a three-car garage, including the design of built-in cabinets throughout. The design style is traditional with Northeast turn-of-the-century architectural elements and a white brick exterior. Design challenges encountered with this project included working with a flood plain encroachment in the property as well as situating the house appropriately in relation to the street and everyday use of the site. The design solution was to site the home to the east of the property, to allow easy vehicle access, views of the site and minimal tree disturbance while accommodating the flood plain accordingly.

Bathroom - contemporary gray tile and ceramic tile ceramic tile, gray floor, single-sink and exposed beam bathroom idea in San Francisco with flat-panel cabinets, light wood cabinets, a wall-mount toilet, white walls, quartz countertops and white countertops

Inspiration for a mid-sized contemporary master gray tile porcelain tile, double-sink, exposed beam and gray floor bathroom remodel in Chicago with flat-panel cabinets, light wood cabinets, quartzite countertops, white countertops, a built-in vanity, white walls, an undermount sink, a hinged shower door and a niche

Inspiration for a large transitional 3/4 white tile and porcelain tile limestone floor, gray floor, double-sink and vaulted ceiling bathroom remodel in San Francisco with recessed-panel cabinets, light wood cabinets, a bidet, white walls, an undermount sink, marble countertops, a hinged shower door, white countertops and a built-in vanity

Mid-sized trendy master gray tile and marble tile slate floor, black floor, double-sink, wood ceiling, exposed beam, vaulted ceiling and wood wall freestanding bathtub photo in Austin with flat-panel cabinets, light wood cabinets, brown walls, a vessel sink, quartzite countertops, white countertops and a floating vanity

New silver travertine tumbled floors kept the rustic feel in this mountain bathroom. The natural oak cabinetry kept the area light and bright with pops of color in the accent tile wall.

Bathroom - mid-sized contemporary master green tile and ceramic tile slate floor, double-sink, exposed beam, vaulted ceiling and black floor bathroom idea in Chicago with flat-panel cabinets, light wood cabinets, an integrated sink, solid surface countertops, white countertops and a floating vanity

The soaking tub was positioned to capture views of the tree canopy beyond. The vanity mirror floats in the space, exposing glimpses of the shower behind.

Mid-Century Modern Bathroom
Example of a mid-sized 1960s master black and white tile and porcelain tile porcelain tile, black floor, double-sink and vaulted ceiling bathroom design in Atlanta with flat-panel cabinets, light wood cabinets, a two-piece toilet, gray walls, an undermount sink, quartz countertops, a hinged shower door, gray countertops, a niche and a freestanding vanity
Example of a mid-sized 1960s master black and white tile and porcelain tile porcelain tile, black floor, double-sink and vaulted ceiling bathroom design in Atlanta with flat-panel cabinets, light wood cabinets, a two-piece toilet, gray walls, an undermount sink, quartz countertops, a hinged shower door, gray countertops, a niche and a freestanding vanity

Inspiration for a small modern white tile single-sink and exposed beam bathroom remodel in Chicago with flat-panel cabinets, light wood cabinets, a one-piece toilet, white walls, an undermount sink, quartzite countertops, white countertops, a niche and a built-in vanity

The Tranquility Residence is a mid-century modern home perched amongst the trees in the hills of Suffern, New York. After the homeowners purchased the home in the Spring of 2021, they engaged TEROTTI to reimagine the primary and tertiary bathrooms. The peaceful and subtle material textures of the primary bathroom are rich with depth and balance, providing a calming and tranquil space for daily routines. The terra cotta floor tile in the tertiary bathroom is a nod to the history of the home while the shower walls provide a refined yet playful texture to the room.

Example of a large minimalist master pink tile and ceramic tile double-sink, terrazzo floor, gray floor and wood ceiling bathroom design in Los Angeles with light wood cabinets, a floating vanity, flat-panel cabinets, white walls, a vessel sink, marble countertops, gray countertops and a niche

Inspiration for a small modern white tile single-sink and exposed beam bathroom remodel in Chicago with flat-panel cabinets, light wood cabinets, a one-piece toilet, white walls, an undermount sink, quartzite countertops, white countertops, a niche and a built-in vanity
All Ceiling Designs Bath with Light Wood Cabinets Ideas

The owners’ suite bathroom has so many of today’s desired amenities from a dramatic freestanding tub and large shower to separate vanities. The “Ella” Cambria countertops with a waterfall edge separate the white oak cabinetry and go perfectly with the luxurious marble flooring.
1







