Yellow Bath with Light Wood Cabinets Ideas
Refine by:
Budget
Sort by:Popular Today
1 - 20 of 411 photos
Item 1 of 3

The original master bathroom in this 1980’s home was small, cramped and dated. It was divided into two compartments that also included a linen closet. The goal was to reconfigure the space to create a larger, single compartment space that exudes a calming, natural and contemporary style. The bathroom was remodeled into a larger, single compartment space using earth tones and soft textures to create a simple, yet sleek look. A continuous shallow shelf above the vanity provides a space for soft ambient down lighting. Large format wall tiles with a grass cloth pattern complement red grass cloth wall coverings. Both balance the horizontal grain of the white oak cabinetry. The small bath offers a spa-like setting, with a Scandinavian style white oak drying platform alongside the shower, inset into limestone with a white oak bench. The shower features a full custom glass surround with built-in niches and a cantilevered limestone bench. The spa-like styling was carried over to the bathroom door when the original 6 panel door was refaced with horizontal white oak paneling on the bathroom side, while the bedroom side was maintained as a 6 panel door to match existing doors in the hallway outside. The room features White oak trim with a clear finish.

Example of a large trendy master white tile and ceramic tile terrazzo floor, gray floor and double-sink bathroom design in Philadelphia with light wood cabinets, white walls, an undermount sink, quartz countertops, white countertops, a floating vanity and flat-panel cabinets

JACOB HAND PHOTOGRAPHY
Inspiration for a mid-sized transitional 3/4 bathroom remodel in Chicago with multicolored walls and light wood cabinets
Inspiration for a mid-sized transitional 3/4 bathroom remodel in Chicago with multicolored walls and light wood cabinets
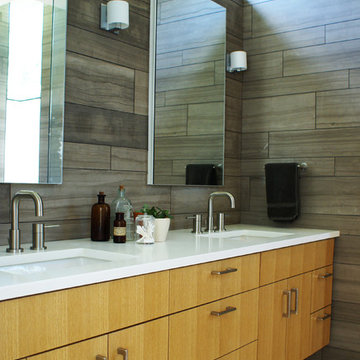
Example of a minimalist gray tile bathroom design in Austin with an undermount sink, flat-panel cabinets and light wood cabinets
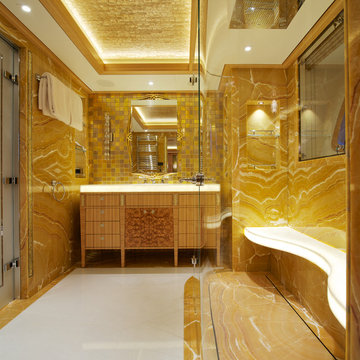
Anja Wippich
Walk-in shower - traditional walk-in shower idea in Miami with flat-panel cabinets and light wood cabinets
Walk-in shower - traditional walk-in shower idea in Miami with flat-panel cabinets and light wood cabinets

Hinoki soaking tub with Waterworks "Arroyo" tile in Shoal color were used at all wet wall locations. Photo by Clark Dugger
Example of a large transitional master ceramic tile and beige tile light wood floor japanese bathtub design in Los Angeles with shaker cabinets, light wood cabinets, white walls and soapstone countertops
Example of a large transitional master ceramic tile and beige tile light wood floor japanese bathtub design in Los Angeles with shaker cabinets, light wood cabinets, white walls and soapstone countertops
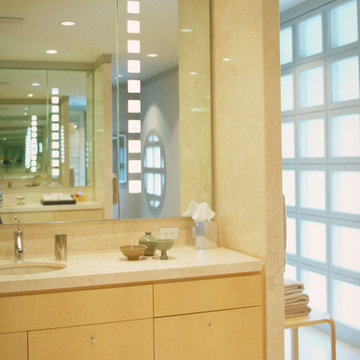
Bathroom - contemporary bathroom idea in Chicago with flat-panel cabinets and light wood cabinets

Example of a mid-sized mountain style 3/4 gray tile and stone tile cement tile floor and white floor bathroom design in Los Angeles with shaker cabinets, light wood cabinets, a one-piece toilet, gray walls, an undermount sink, quartz countertops, a hinged shower door and white countertops
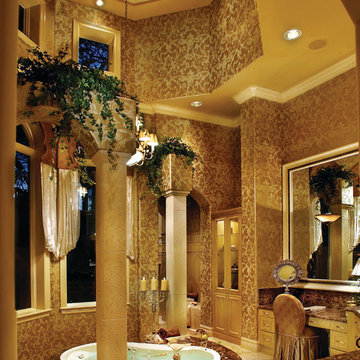
The Sater Design Collection's Alamosa (Plan #6940) Home Plan. Master Bathroom.
Example of a huge tuscan master beige tile bathroom design in Miami with light wood cabinets and a one-piece toilet
Example of a huge tuscan master beige tile bathroom design in Miami with light wood cabinets and a one-piece toilet

photo by Molly Winters
Inspiration for a modern gray tile and mosaic tile mosaic tile floor and gray floor bathroom remodel in Austin with flat-panel cabinets, light wood cabinets, an undermount sink, quartzite countertops and white countertops
Inspiration for a modern gray tile and mosaic tile mosaic tile floor and gray floor bathroom remodel in Austin with flat-panel cabinets, light wood cabinets, an undermount sink, quartzite countertops and white countertops
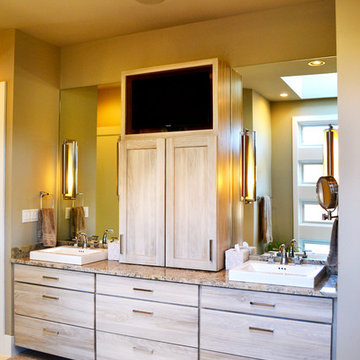
Finished master bathroom showing the vanity with custom center storage unit and attached television unit. Photo by Maggie Mueller
Inspiration for a large contemporary master ceramic tile freestanding bathtub remodel in Cincinnati with flat-panel cabinets, light wood cabinets, beige walls, a vessel sink and granite countertops
Inspiration for a large contemporary master ceramic tile freestanding bathtub remodel in Cincinnati with flat-panel cabinets, light wood cabinets, beige walls, a vessel sink and granite countertops
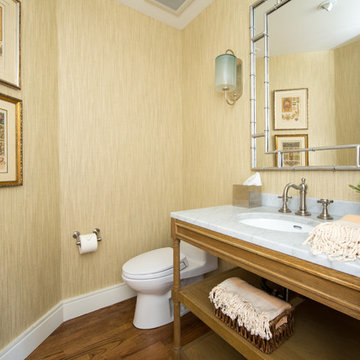
SoCal Contractor Construction
Erika Bierman Photography
Powder room - small contemporary beige tile medium tone wood floor and brown floor powder room idea in Los Angeles with open cabinets, light wood cabinets, a one-piece toilet, beige walls, an undermount sink and marble countertops
Powder room - small contemporary beige tile medium tone wood floor and brown floor powder room idea in Los Angeles with open cabinets, light wood cabinets, a one-piece toilet, beige walls, an undermount sink and marble countertops
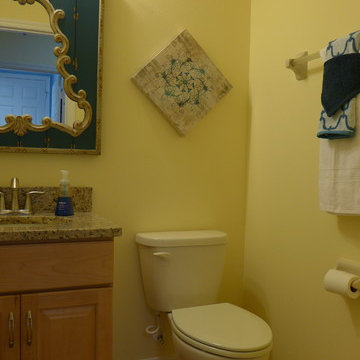
This tiny room needed just a little paint and a new mirror and accessories to make it really pop.
Eclectic powder room photo in Orlando with an undermount sink, raised-panel cabinets, light wood cabinets, granite countertops and a two-piece toilet
Eclectic powder room photo in Orlando with an undermount sink, raised-panel cabinets, light wood cabinets, granite countertops and a two-piece toilet

Able and Baker, Inc.
Bathroom - mid-sized 1950s 3/4 beige tile, white tile and ceramic tile ceramic tile and green floor bathroom idea in Los Angeles with flat-panel cabinets, light wood cabinets, white walls, an undermount sink, solid surface countertops and white countertops
Bathroom - mid-sized 1950s 3/4 beige tile, white tile and ceramic tile ceramic tile and green floor bathroom idea in Los Angeles with flat-panel cabinets, light wood cabinets, white walls, an undermount sink, solid surface countertops and white countertops
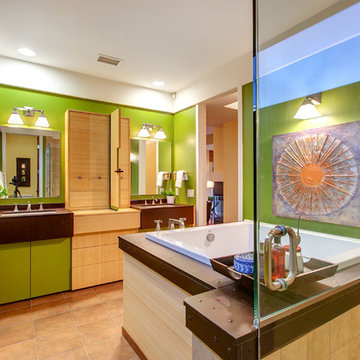
Inspiration for a large contemporary master porcelain tile japanese bathtub remodel in San Diego with an undermount sink, flat-panel cabinets, light wood cabinets and green walls
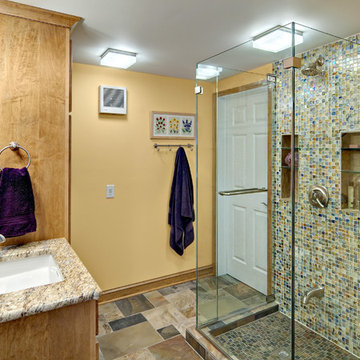
Contemporary three-quarter bath addition off of the livingroom, with access to an outdoor hot-tub. Tub filler added in shower for easy bucket filling and feet-cleanup. Iridescent mosaic tiles mixed with slate to create a colorful, light filled bathroom. Featuring all LED lighting and in-floor heat.
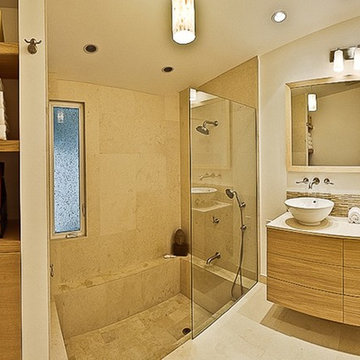
Trendy master beige tile and stone tile limestone floor bathroom photo in Los Angeles with a vessel sink, flat-panel cabinets, light wood cabinets, limestone countertops and white walls
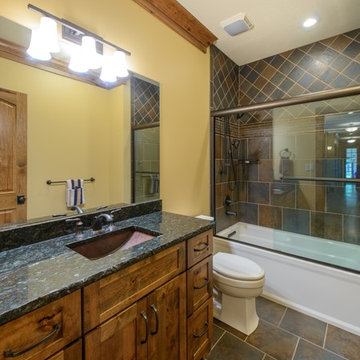
Dick Wood
Inspiration for a farmhouse multicolored tile and stone tile porcelain tile tub/shower combo remodel in Charleston with an undermount sink, recessed-panel cabinets, light wood cabinets, granite countertops, a two-piece toilet and yellow walls
Inspiration for a farmhouse multicolored tile and stone tile porcelain tile tub/shower combo remodel in Charleston with an undermount sink, recessed-panel cabinets, light wood cabinets, granite countertops, a two-piece toilet and yellow walls
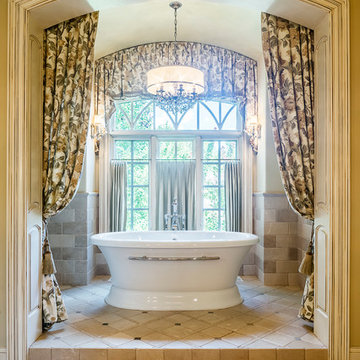
Rolfe Hokanson
Huge elegant master beige tile and porcelain tile porcelain tile bathroom photo in Other with furniture-like cabinets, light wood cabinets, a one-piece toilet, yellow walls, a drop-in sink and marble countertops
Huge elegant master beige tile and porcelain tile porcelain tile bathroom photo in Other with furniture-like cabinets, light wood cabinets, a one-piece toilet, yellow walls, a drop-in sink and marble countertops
Yellow Bath with Light Wood Cabinets Ideas
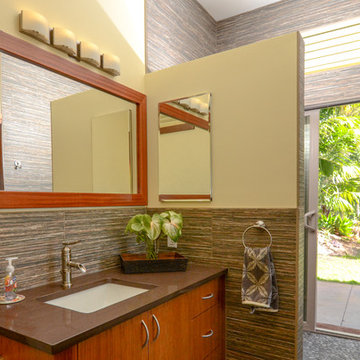
Inspiration for a mid-sized tropical gray tile and ceramic tile corner shower remodel in Hawaii with an undermount sink, flat-panel cabinets, light wood cabinets, quartz countertops and yellow walls
1







