Bath with Light Wood Cabinets and Pink Countertops Ideas
Refine by:
Budget
Sort by:Popular Today
1 - 20 of 32 photos
Item 1 of 3
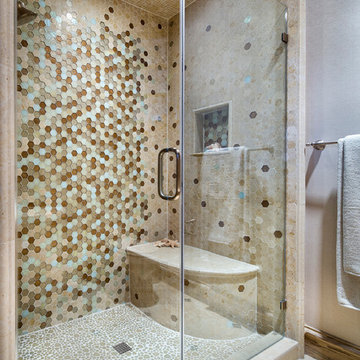
Mid-sized tuscan multicolored tile and mosaic tile beige floor and pebble tile floor alcove shower photo in Houston with recessed-panel cabinets, light wood cabinets, multicolored walls, a drop-in sink, a hinged shower door and pink countertops
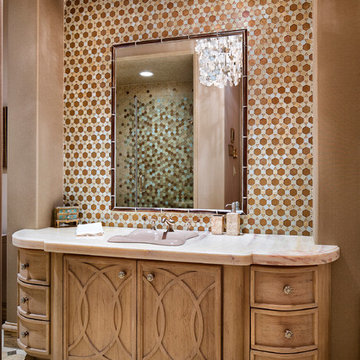
Mid-sized tuscan multicolored tile and mosaic tile beige floor alcove shower photo in Houston with recessed-panel cabinets, light wood cabinets, multicolored walls, a drop-in sink, a hinged shower door and pink countertops
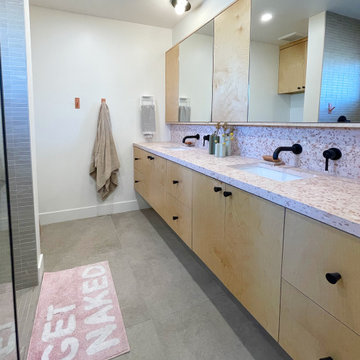
Mid-sized minimalist master gray tile and ceramic tile ceramic tile, gray floor and double-sink bathroom photo in Phoenix with flat-panel cabinets, light wood cabinets, a two-piece toilet, white walls, an undermount sink, concrete countertops, pink countertops, a niche and a floating vanity
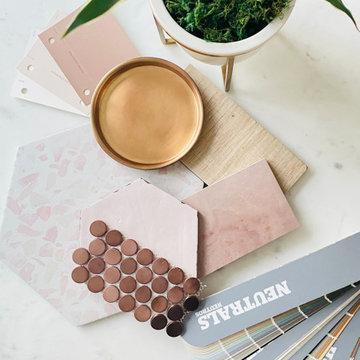
Mood board for serene mauve-inspired bathroom. Paint colors include Redend Point (Color of the Year 2023) by Sherwin-Williams.
Walk-in shower - pink tile ceramic tile and double-sink walk-in shower idea in San Francisco with light wood cabinets, a wall-mount toilet, a drop-in sink, wood countertops, a hinged shower door and pink countertops
Walk-in shower - pink tile ceramic tile and double-sink walk-in shower idea in San Francisco with light wood cabinets, a wall-mount toilet, a drop-in sink, wood countertops, a hinged shower door and pink countertops
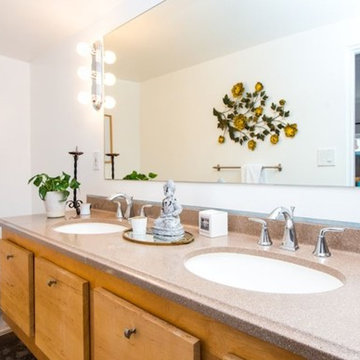
Small minimalist master white tile porcelain tile and multicolored floor bathroom photo in Los Angeles with beaded inset cabinets, light wood cabinets, a one-piece toilet, white walls, a wall-mount sink, terrazzo countertops and pink countertops
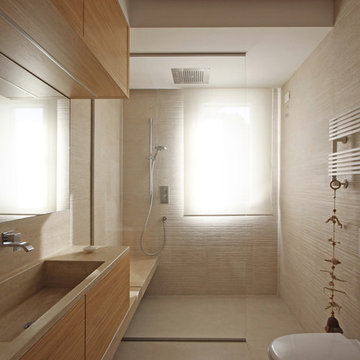
Sempre su misura sono stati progettati anche i bagni e tutta la zona notte, e uno studio particolarmente attento in tutta casa è stato quello dell’illuminazione.
E’ venuta fuori un’Architettura d’Interni moderna, ma non cool, piuttosto accogliente, grazie al pavimento in rovere naturale a grandi doghe, e lo studio delle finiture e dei colori tutti orientati sui toni naturali.

Dans cette maison familiale de 120 m², l’objectif était de créer un espace convivial et adapté à la vie quotidienne avec 2 enfants.
Au rez-de chaussée, nous avons ouvert toute la pièce de vie pour une circulation fluide et une ambiance chaleureuse. Les salles d’eau ont été pensées en total look coloré ! Verte ou rose, c’est un choix assumé et tendance. Dans les chambres et sous l’escalier, nous avons créé des rangements sur mesure parfaitement dissimulés qui permettent d’avoir un intérieur toujours rangé !
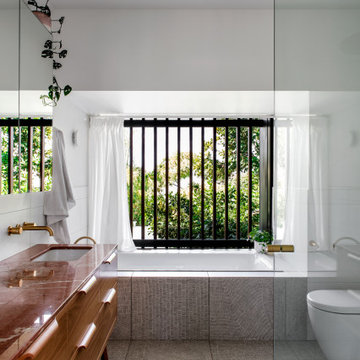
Ensuite
Mid-sized eclectic master white tile and ceramic tile porcelain tile, gray floor and single-sink bathroom photo in Brisbane with furniture-like cabinets, light wood cabinets, a one-piece toilet, white walls, an undermount sink, granite countertops, a hinged shower door, pink countertops and a freestanding vanity
Mid-sized eclectic master white tile and ceramic tile porcelain tile, gray floor and single-sink bathroom photo in Brisbane with furniture-like cabinets, light wood cabinets, a one-piece toilet, white walls, an undermount sink, granite countertops, a hinged shower door, pink countertops and a freestanding vanity
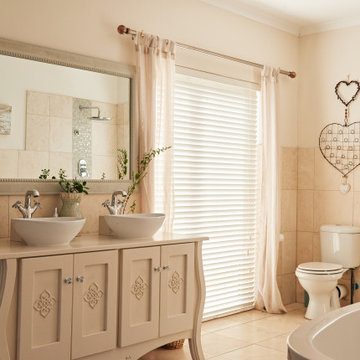
Contemporary style bathroom of residential villa in Marrakech, Morocco.
Bathroom - mid-sized contemporary beige tile and stone tile ceramic tile, beige floor and double-sink bathroom idea in Other with raised-panel cabinets, light wood cabinets, pink walls, a drop-in sink, laminate countertops, a hinged shower door, pink countertops and a freestanding vanity
Bathroom - mid-sized contemporary beige tile and stone tile ceramic tile, beige floor and double-sink bathroom idea in Other with raised-panel cabinets, light wood cabinets, pink walls, a drop-in sink, laminate countertops, a hinged shower door, pink countertops and a freestanding vanity
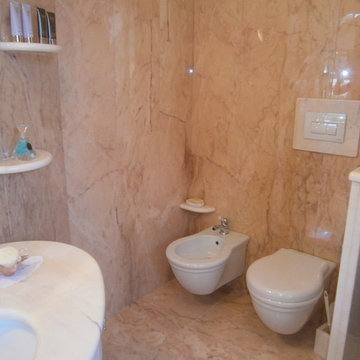
Cliente privato ha richiesto realizzazione completa di un bagno su misura in marmo rosa del Portogallo. E' stato realizzato pavimenti,rivestimento,piatto doccia,cappello doccia,torello di chiusura ed elementi tagliati su misura con waterjet
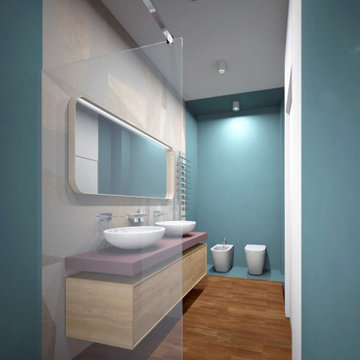
Render di progetto in via di realizzazione
Walk-in shower - large contemporary 3/4 multicolored tile and porcelain tile light wood floor and double-sink walk-in shower idea in Rome with beaded inset cabinets, light wood cabinets, a wall-mount toilet, multicolored walls, solid surface countertops, pink countertops and a floating vanity
Walk-in shower - large contemporary 3/4 multicolored tile and porcelain tile light wood floor and double-sink walk-in shower idea in Rome with beaded inset cabinets, light wood cabinets, a wall-mount toilet, multicolored walls, solid surface countertops, pink countertops and a floating vanity
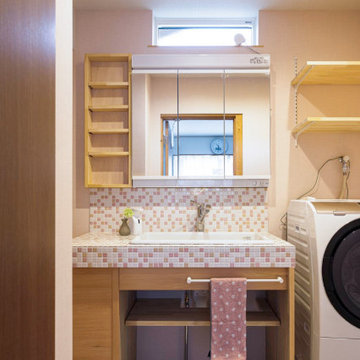
Powder room - small eclectic pink tile and glass tile vinyl floor, white floor, wallpaper ceiling and wallpaper powder room idea in Other with furniture-like cabinets, light wood cabinets, a one-piece toilet, pink walls, a vessel sink, tile countertops, pink countertops and a built-in vanity
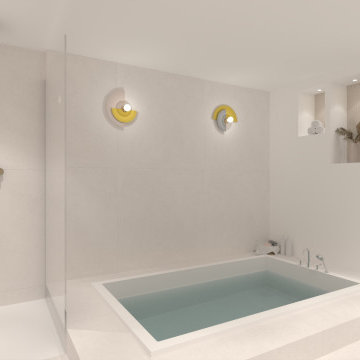
Sumérgete en la fusión perfecta de diseño contemporáneo y entorno natural en nuestro último proyecto: la transformación de un espacio en la montaña en un loft abierto. Con una paleta de colores neutros y grandes ventanales que enmarcan vistas panorámicas, hemos creado un santuario moderno que maximiza la funcionalidad y la conexión con la naturaleza.
Este loft no solo cautiva visualmente, sino que también abraza la sostenibilidad, integrando elementos ecoamigables. Experimenta la elegancia y serenidad en armonía en este refugio en la montaña, donde cada rincón refleja nuestro compromiso con un diseño que respeta y celebra su entorno natural.
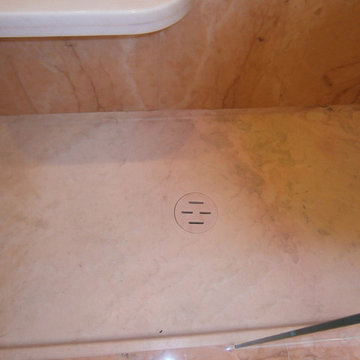
Cliente privato ha richiesto realizzazione completa di un bagno su misura in marmo rosa del Portogallo. E' stato realizzato pavimenti,rivestimento,piatto doccia,cappello doccia,torello di chiusura ed elementi tagliati su misura con waterjet
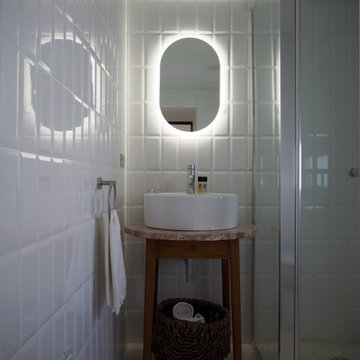
Nei bagni dei mobiletti restaurati dal falegname di fiducia e trasformati in mobile bagno e un rivestimento di mattonelle bianche montate in verticale per slanciare gli ambienti.
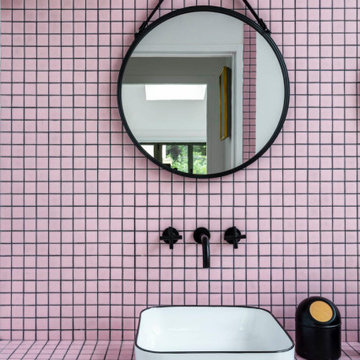
Dans cette maison familiale de 120 m², l’objectif était de créer un espace convivial et adapté à la vie quotidienne avec 2 enfants.
Au rez-de chaussée, nous avons ouvert toute la pièce de vie pour une circulation fluide et une ambiance chaleureuse. Les salles d’eau ont été pensées en total look coloré ! Verte ou rose, c’est un choix assumé et tendance. Dans les chambres et sous l’escalier, nous avons créé des rangements sur mesure parfaitement dissimulés qui permettent d’avoir un intérieur toujours rangé !
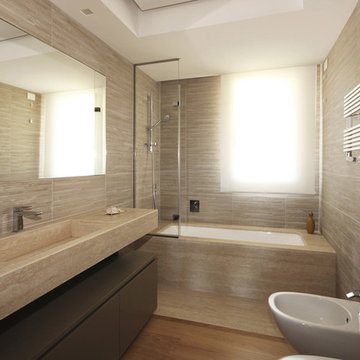
Sempre su misura sono stati progettati anche i bagni e tutta la zona notte, e uno studio particolarmente attento in tutta casa è stato quello dell’illuminazione.
E’ venuta fuori un’Architettura d’Interni moderna, ma non cool, piuttosto accogliente, grazie al pavimento in rovere naturale a grandi doghe, e lo studio delle finiture e dei colori tutti orientati sui toni naturali.
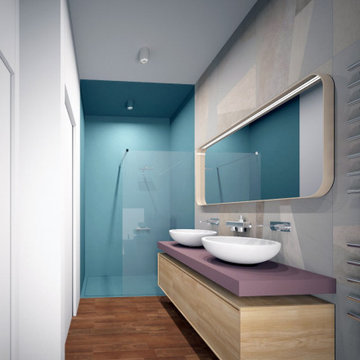
Render di progetto in via di realizzazione
Large trendy 3/4 multicolored tile and porcelain tile light wood floor and double-sink walk-in shower photo in Rome with beaded inset cabinets, light wood cabinets, a wall-mount toilet, multicolored walls, solid surface countertops, pink countertops and a floating vanity
Large trendy 3/4 multicolored tile and porcelain tile light wood floor and double-sink walk-in shower photo in Rome with beaded inset cabinets, light wood cabinets, a wall-mount toilet, multicolored walls, solid surface countertops, pink countertops and a floating vanity
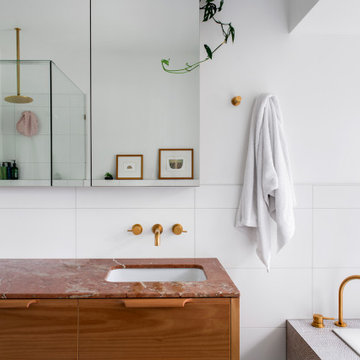
Ensuite
Bathroom - mid-sized eclectic master white tile and ceramic tile porcelain tile, gray floor and single-sink bathroom idea in Brisbane with furniture-like cabinets, light wood cabinets, a one-piece toilet, white walls, an undermount sink, granite countertops, a hinged shower door, pink countertops and a freestanding vanity
Bathroom - mid-sized eclectic master white tile and ceramic tile porcelain tile, gray floor and single-sink bathroom idea in Brisbane with furniture-like cabinets, light wood cabinets, a one-piece toilet, white walls, an undermount sink, granite countertops, a hinged shower door, pink countertops and a freestanding vanity
Bath with Light Wood Cabinets and Pink Countertops Ideas
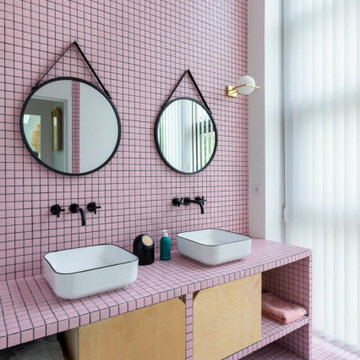
Dans cette maison familiale de 120 m², l’objectif était de créer un espace convivial et adapté à la vie quotidienne avec 2 enfants.
Au rez-de chaussée, nous avons ouvert toute la pièce de vie pour une circulation fluide et une ambiance chaleureuse. Les salles d’eau ont été pensées en total look coloré ! Verte ou rose, c’est un choix assumé et tendance. Dans les chambres et sous l’escalier, nous avons créé des rangements sur mesure parfaitement dissimulés qui permettent d’avoir un intérieur toujours rangé !
1







