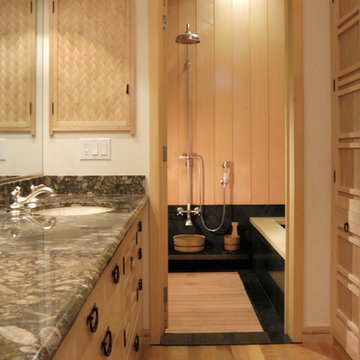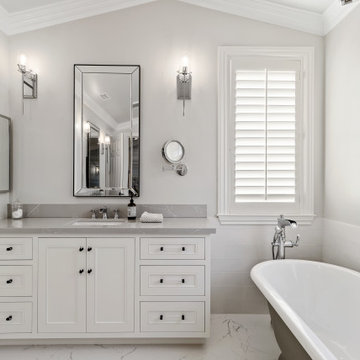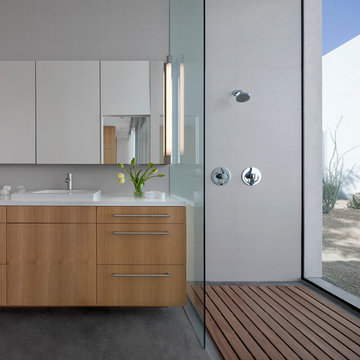Small Bath with Light Wood Cabinets Ideas
Refine by:
Budget
Sort by:Popular Today
1 - 20 of 7,442 photos
Item 1 of 3

GC: Ekren Construction
Photo Credit: Tiffany Ringwald
Art: Art House Charlotte
Small beach style 3/4 white tile and marble tile marble floor, gray floor, single-sink and vaulted ceiling bathroom photo in Charlotte with shaker cabinets, light wood cabinets, a two-piece toilet, beige walls, an undermount sink, quartzite countertops, gray countertops and a freestanding vanity
Small beach style 3/4 white tile and marble tile marble floor, gray floor, single-sink and vaulted ceiling bathroom photo in Charlotte with shaker cabinets, light wood cabinets, a two-piece toilet, beige walls, an undermount sink, quartzite countertops, gray countertops and a freestanding vanity

Complete remodel with safe, aging-in-place features and hotel style in the main bathroom.
Bathroom - small contemporary master white tile and porcelain tile ceramic tile, white floor and single-sink bathroom idea in Los Angeles with flat-panel cabinets, light wood cabinets, a two-piece toilet, white walls, an undermount sink, quartz countertops, a hinged shower door, white countertops and a built-in vanity
Bathroom - small contemporary master white tile and porcelain tile ceramic tile, white floor and single-sink bathroom idea in Los Angeles with flat-panel cabinets, light wood cabinets, a two-piece toilet, white walls, an undermount sink, quartz countertops, a hinged shower door, white countertops and a built-in vanity

The master bathroom includes a sink area, a closed off toilet, and a shower/bathing room. This photo shows both the sink area and a view of the shower/bathing room. The sink cabinet is done in Japanese "tansu" style with hand- forged iron hardware. The sink counter is marbled granite, the drawers are maple, and the floor is madrone.

Galina Coada photography
Farmhouse style guest bathroom.
Removed the tub/shower combo and replaced everything in this small guest bathroom for visiting elderly parents.
Easier access for bathing.

We expanded the attic of a historic row house to include the owner's suite. The addition involved raising the rear portion of roof behind the current peak to provide a full-height bedroom. The street-facing sloped roof and dormer were left intact to ensure the addition would not mar the historic facade by being visible to passers-by. We adapted the front dormer into a sweet and novel bathroom.

Vaulted ceilings complete the modern look in this master bathroom, with a separate water closet and shower bench what more could you ask for?
Bathroom - small coastal master white tile and ceramic tile ceramic tile, white floor and single-sink bathroom idea in Orange County with recessed-panel cabinets, light wood cabinets, a one-piece toilet, white walls, an undermount sink, granite countertops, a hinged shower door, gray countertops and a freestanding vanity
Bathroom - small coastal master white tile and ceramic tile ceramic tile, white floor and single-sink bathroom idea in Orange County with recessed-panel cabinets, light wood cabinets, a one-piece toilet, white walls, an undermount sink, granite countertops, a hinged shower door, gray countertops and a freestanding vanity

Bill Timmerman
Example of a small trendy master white tile and porcelain tile concrete floor bathroom design in Other with flat-panel cabinets, light wood cabinets, white walls, solid surface countertops and a drop-in sink
Example of a small trendy master white tile and porcelain tile concrete floor bathroom design in Other with flat-panel cabinets, light wood cabinets, white walls, solid surface countertops and a drop-in sink

Hip guest bath with custom open vanity, unique wall sconces, slate counter top, and Toto toilet.
Small trendy white tile and ceramic tile porcelain tile, white floor and single-sink double shower photo in Philadelphia with light wood cabinets, a bidet, gray walls, an undermount sink, soapstone countertops, a hinged shower door, gray countertops, a niche and a built-in vanity
Small trendy white tile and ceramic tile porcelain tile, white floor and single-sink double shower photo in Philadelphia with light wood cabinets, a bidet, gray walls, an undermount sink, soapstone countertops, a hinged shower door, gray countertops, a niche and a built-in vanity

Example of a small 1960s white tile and ceramic tile porcelain tile, white floor and single-sink bathroom design in Portland with flat-panel cabinets, light wood cabinets, a one-piece toilet, gray walls, a vessel sink, quartz countertops, a hinged shower door, white countertops, a niche and a freestanding vanity

Powder room - small transitional brown tile and beige tile porcelain tile and gray floor powder room idea in Other with a vessel sink, flat-panel cabinets, light wood cabinets, granite countertops, a two-piece toilet and beige walls

Maximizing every inch of space in a tiny bath and keeping the space feeling open and inviting was the priority.
Inspiration for a small contemporary master white tile and porcelain tile porcelain tile and white floor corner shower remodel in Santa Barbara with light wood cabinets, white walls, a vessel sink, quartzite countertops, a hinged shower door and flat-panel cabinets
Inspiration for a small contemporary master white tile and porcelain tile porcelain tile and white floor corner shower remodel in Santa Barbara with light wood cabinets, white walls, a vessel sink, quartzite countertops, a hinged shower door and flat-panel cabinets

Rob Skelton, Keoni Photos
Inspiration for a small contemporary master gray tile and ceramic tile ceramic tile and gray floor bathroom remodel in Seattle with a vessel sink, flat-panel cabinets, light wood cabinets, white walls, tile countertops and gray countertops
Inspiration for a small contemporary master gray tile and ceramic tile ceramic tile and gray floor bathroom remodel in Seattle with a vessel sink, flat-panel cabinets, light wood cabinets, white walls, tile countertops and gray countertops

© Cindy Apple Photography
Small danish master white tile and ceramic tile marble floor and white floor bathroom photo in Seattle with flat-panel cabinets, light wood cabinets, a one-piece toilet, white walls, an undermount sink, quartz countertops and a hinged shower door
Small danish master white tile and ceramic tile marble floor and white floor bathroom photo in Seattle with flat-panel cabinets, light wood cabinets, a one-piece toilet, white walls, an undermount sink, quartz countertops and a hinged shower door

Small minimalist kids' white tile and ceramic tile porcelain tile and blue floor bathroom photo in New York with flat-panel cabinets, light wood cabinets, solid surface countertops and white countertops

a palette of heath wall tile (in kpfa green), large format terrazzo flooring, and painted flat-panel cabinetry, make for a playful and spacious secondary bathroom

Inspiration for a small 1950s dark wood floor, brown floor and wallpaper powder room remodel in Minneapolis with flat-panel cabinets, light wood cabinets, a two-piece toilet, white walls, a vessel sink, quartzite countertops, white countertops and a freestanding vanity

Modern remodel of a Eichler bathroom using updated finishes and custom cabinetry that work well with the houses mid century aesthetic.
Photo Credit: Christopher Stark

Avesha Michael
Example of a small minimalist master white tile and marble tile concrete floor and gray floor bathroom design in Los Angeles with flat-panel cabinets, light wood cabinets, a one-piece toilet, white walls, a drop-in sink, quartz countertops and white countertops
Example of a small minimalist master white tile and marble tile concrete floor and gray floor bathroom design in Los Angeles with flat-panel cabinets, light wood cabinets, a one-piece toilet, white walls, a drop-in sink, quartz countertops and white countertops

Bathroom - small contemporary master white tile and subway tile porcelain tile and black floor bathroom idea in Other with shaker cabinets, light wood cabinets, an undermount sink, quartzite countertops, a hinged shower door and white countertops
Small Bath with Light Wood Cabinets Ideas

The original master bathroom in this 1980’s home was small, cramped and dated. It was divided into two compartments that also included a linen closet. The goal was to reconfigure the space to create a larger, single compartment space that exudes a calming, natural and contemporary style. The bathroom was remodeled into a larger, single compartment space using earth tones and soft textures to create a simple, yet sleek look. A continuous shallow shelf above the vanity provides a space for soft ambient down lighting. Large format wall tiles with a grass cloth pattern complement red grass cloth wall coverings. Both balance the horizontal grain of the white oak cabinetry. The small bath offers a spa-like setting, with a Scandinavian style white oak drying platform alongside the shower, inset into limestone with a white oak bench. The shower features a full custom glass surround with built-in niches and a cantilevered limestone bench. The spa-like styling was carried over to the bathroom door when the original 6 panel door was refaced with horizontal white oak paneling on the bathroom side, while the bedroom side was maintained as a 6 panel door to match existing doors in the hallway outside. The room features White oak trim with a clear finish.
1







