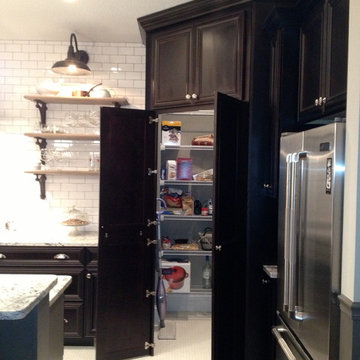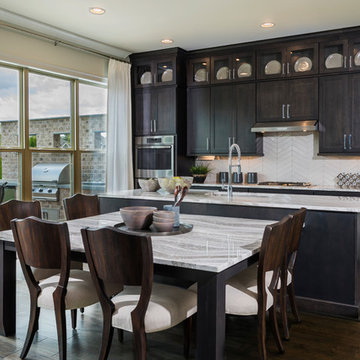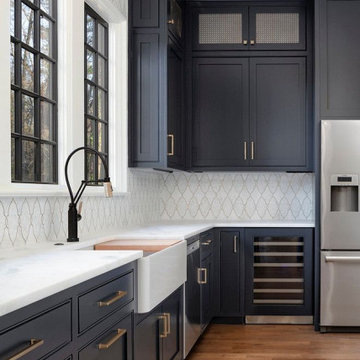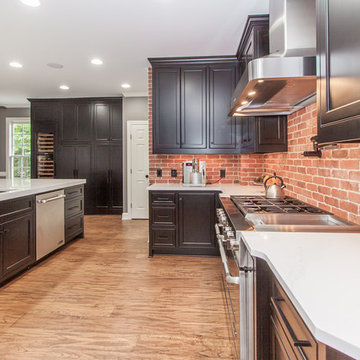Black Kitchen Cabinet Ideas
Refine by:
Budget
Sort by:Popular Today
1 - 20 of 41,189 photos
Item 1 of 2

Design: Montrose Range Hood
Finish: Brushed Steel with Burnished Brass details
Handcrafted Range Hood by Raw Urth Designs in collaboration with D'amore Interiors and Kirella Homes. Photography by Timothy Gormley, www.tgimage.com.

Dark Farmhouse marble subway tile backsplash quartz countertops
Large country l-shaped light wood floor and brown floor open concept kitchen photo in Oklahoma City with an undermount sink, shaker cabinets, black cabinets, quartzite countertops, gray backsplash, marble backsplash, stainless steel appliances, an island and gray countertops
Large country l-shaped light wood floor and brown floor open concept kitchen photo in Oklahoma City with an undermount sink, shaker cabinets, black cabinets, quartzite countertops, gray backsplash, marble backsplash, stainless steel appliances, an island and gray countertops

Andrew Seitz
Mid-sized elegant l-shaped porcelain tile open concept kitchen photo in Cedar Rapids with shaker cabinets, black cabinets, marble countertops, white backsplash, subway tile backsplash, stainless steel appliances and an island
Mid-sized elegant l-shaped porcelain tile open concept kitchen photo in Cedar Rapids with shaker cabinets, black cabinets, marble countertops, white backsplash, subway tile backsplash, stainless steel appliances and an island

Example of a transitional l-shaped light wood floor kitchen design in DC Metro with a farmhouse sink, shaker cabinets, black cabinets, quartz countertops, white backsplash, ceramic backsplash, paneled appliances, an island and white countertops

Inspiration for a huge transitional l-shaped light wood floor and brown floor open concept kitchen remodel in Dallas with a farmhouse sink, recessed-panel cabinets, black cabinets, quartz countertops, white backsplash, marble backsplash, stainless steel appliances, an island and white countertops

Example of a huge transitional u-shaped painted wood floor and blue floor eat-in kitchen design in Nashville with a farmhouse sink, beaded inset cabinets, black cabinets, quartz countertops, white backsplash, ceramic backsplash, paneled appliances, an island and white countertops

Eat-in kitchen - contemporary galley light wood floor and beige floor eat-in kitchen idea in Denver with an undermount sink, glass-front cabinets, black cabinets, black backsplash, mosaic tile backsplash, stainless steel appliances, an island and white countertops

Small 1950s l-shaped dark wood floor and brown floor open concept kitchen photo in New York with an undermount sink, flat-panel cabinets, black cabinets, quartz countertops, white backsplash, ceramic backsplash, stainless steel appliances, an island and white countertops

Photography by Michael Alan Kaskel
Inspiration for a country l-shaped medium tone wood floor and brown floor kitchen remodel in Chicago with a farmhouse sink, shaker cabinets, black cabinets, white backsplash, cement tile backsplash, black appliances, an island and white countertops
Inspiration for a country l-shaped medium tone wood floor and brown floor kitchen remodel in Chicago with a farmhouse sink, shaker cabinets, black cabinets, white backsplash, cement tile backsplash, black appliances, an island and white countertops

Gourmet Kitchen with Extended Island - Hatteras Model
Inspiration for a transitional galley medium tone wood floor and brown floor eat-in kitchen remodel in Atlanta with stainless steel appliances, an island, an undermount sink, shaker cabinets, black cabinets, white backsplash and gray countertops
Inspiration for a transitional galley medium tone wood floor and brown floor eat-in kitchen remodel in Atlanta with stainless steel appliances, an island, an undermount sink, shaker cabinets, black cabinets, white backsplash and gray countertops

Eat-in kitchen - mid-sized rustic u-shaped light wood floor eat-in kitchen idea in Charlotte with raised-panel cabinets, black cabinets, granite countertops, beige backsplash, stone tile backsplash, stainless steel appliances and an island

Large transitional travertine floor and beige floor open concept kitchen photo in Houston with a farmhouse sink, shaker cabinets, black cabinets, solid surface countertops, white backsplash, subway tile backsplash, paneled appliances, two islands and white countertops

Inspiration for a large transitional l-shaped medium tone wood floor and brown floor eat-in kitchen remodel in Columbus with a farmhouse sink, recessed-panel cabinets, black cabinets, quartz countertops, white backsplash, stone tile backsplash, stainless steel appliances and white countertops

214 Photography
Example of a transitional u-shaped medium tone wood floor kitchen design in Atlanta with flat-panel cabinets, black cabinets, brick backsplash, stainless steel appliances and an island
Example of a transitional u-shaped medium tone wood floor kitchen design in Atlanta with flat-panel cabinets, black cabinets, brick backsplash, stainless steel appliances and an island

Espresso Cabinets, white dekton waterfall island and countertops, rustic lvt flooring, black appliances, globe pendant lighting, retro refrigerator, wire handrail, split level master piece.

A modern rustic black and white kitchen on Lake Superior in northern Minnesota. Complete with a French Le CornuFe cooking range & Sub-Zero refrigeration and wine storage units. The sink is made by Galley and the decorative hardware and faucet by Waterworks.
photo credit: Alyssa Lee

Example of a cottage l-shaped medium tone wood floor, brown floor and vaulted ceiling open concept kitchen design in Boise with a farmhouse sink, flat-panel cabinets, black cabinets, white backsplash, subway tile backsplash, stainless steel appliances, an island and white countertops

KitchenAid® 23 Cu. Ft. Counter-Depth Side-by-Side Refrigerator, Architect® Series II
Model# KSC23C8EYY
Eat-in kitchen - mid-sized modern l-shaped light wood floor and beige floor eat-in kitchen idea in Philadelphia with a double-bowl sink, shaker cabinets, black cabinets, quartzite countertops, gray backsplash, mosaic tile backsplash, stainless steel appliances and an island
Eat-in kitchen - mid-sized modern l-shaped light wood floor and beige floor eat-in kitchen idea in Philadelphia with a double-bowl sink, shaker cabinets, black cabinets, quartzite countertops, gray backsplash, mosaic tile backsplash, stainless steel appliances and an island

Inspiration for a mid-sized modern galley concrete floor open concept kitchen remodel in San Francisco with an undermount sink, black cabinets, black backsplash, stone slab backsplash, stainless steel appliances, an island and flat-panel cabinets
Black Kitchen Cabinet Ideas

Builder: John Kraemer & Sons | Photographer: Landmark Photography
Inspiration for a mid-sized contemporary l-shaped medium tone wood floor and gray floor eat-in kitchen remodel in Minneapolis with flat-panel cabinets, an island, an undermount sink, black cabinets, quartzite countertops and paneled appliances
Inspiration for a mid-sized contemporary l-shaped medium tone wood floor and gray floor eat-in kitchen remodel in Minneapolis with flat-panel cabinets, an island, an undermount sink, black cabinets, quartzite countertops and paneled appliances
1





