Black Floor Kitchen with Black Cabinets Ideas
Refine by:
Budget
Sort by:Popular Today
1 - 20 of 995 photos
Item 1 of 3

Modernist clean kitchen
Example of a small urban single-wall ceramic tile and black floor open concept kitchen design in Los Angeles with an undermount sink, flat-panel cabinets, black cabinets, marble countertops, white backsplash, brick backsplash, black appliances, an island and brown countertops
Example of a small urban single-wall ceramic tile and black floor open concept kitchen design in Los Angeles with an undermount sink, flat-panel cabinets, black cabinets, marble countertops, white backsplash, brick backsplash, black appliances, an island and brown countertops

View of kitchen with breakfast room beyond in addition to existing house.
Alise O'Brien Photography
Example of a trendy u-shaped painted wood floor and black floor open concept kitchen design in St Louis with flat-panel cabinets, black cabinets, stainless steel countertops, gray backsplash, stone slab backsplash, stainless steel appliances, a single-bowl sink and an island
Example of a trendy u-shaped painted wood floor and black floor open concept kitchen design in St Louis with flat-panel cabinets, black cabinets, stainless steel countertops, gray backsplash, stone slab backsplash, stainless steel appliances, a single-bowl sink and an island
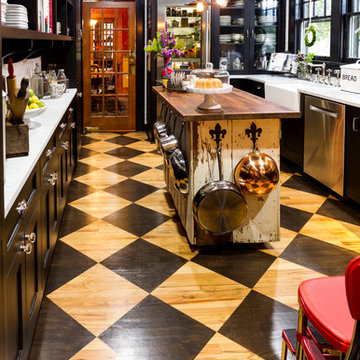
Kitchen renovation with personality
Inspiration for a mid-sized timeless painted wood floor and black floor enclosed kitchen remodel in Charlotte with a farmhouse sink, black cabinets, marble countertops, white backsplash, subway tile backsplash, stainless steel appliances, an island and shaker cabinets
Inspiration for a mid-sized timeless painted wood floor and black floor enclosed kitchen remodel in Charlotte with a farmhouse sink, black cabinets, marble countertops, white backsplash, subway tile backsplash, stainless steel appliances, an island and shaker cabinets
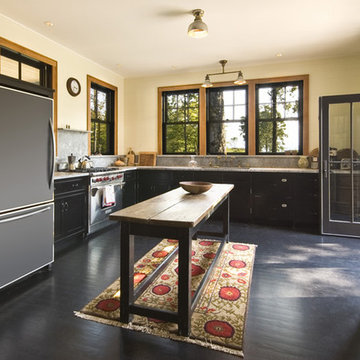
Inspiration for a large contemporary l-shaped black floor and dark wood floor eat-in kitchen remodel in Burlington with beaded inset cabinets, black cabinets, stainless steel appliances and an island
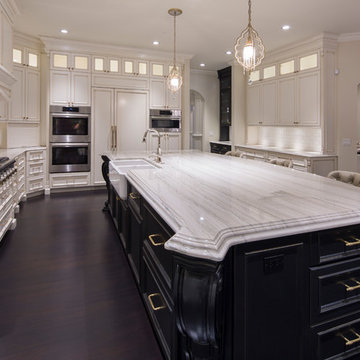
Example of an u-shaped dark wood floor and black floor enclosed kitchen design in Chicago with a farmhouse sink, shaker cabinets, black cabinets, white backsplash, ceramic backsplash, stainless steel appliances, an island and white countertops
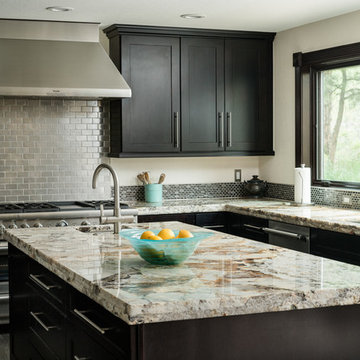
Eat-in kitchen - mid-sized transitional u-shaped dark wood floor and black floor eat-in kitchen idea in Denver with an undermount sink, shaker cabinets, black cabinets, granite countertops, multicolored backsplash, glass tile backsplash, stainless steel appliances and an island
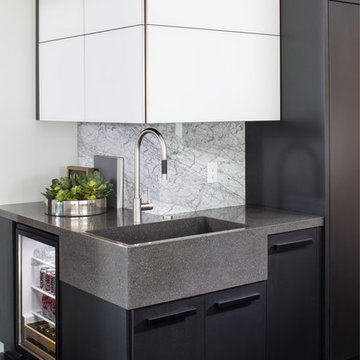
Eat-in kitchen - huge transitional single-wall dark wood floor and black floor eat-in kitchen idea in Indianapolis with an undermount sink, flat-panel cabinets, black cabinets, quartz countertops, white backsplash, marble backsplash, stainless steel appliances and an island
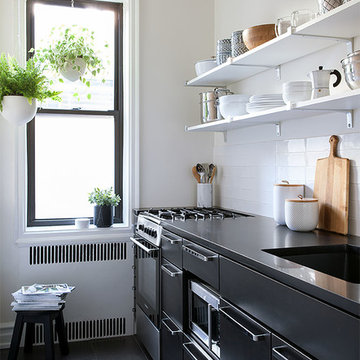
Kitchen - modern single-wall porcelain tile and black floor kitchen idea in New York with an undermount sink, flat-panel cabinets, black cabinets, quartz countertops, white backsplash, ceramic backsplash and stainless steel appliances
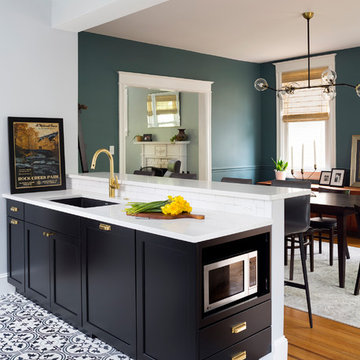
Project Developer Erin Hoopes
https://www.houzz.com/pro/erinhoopes/erin-hoopes
Designer Elena Eskandari
https://www.houzz.com/pro/eeskandari/elena-eskandari-case-design-remodeling-inc
Photography by Stacy Zarin Goldberg
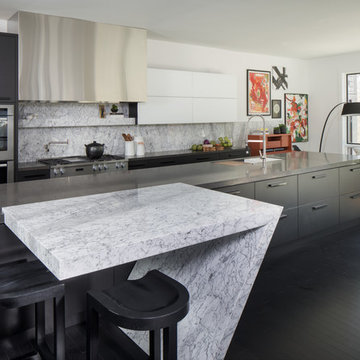
Huge transitional single-wall dark wood floor and black floor eat-in kitchen photo in Indianapolis with an undermount sink, flat-panel cabinets, black cabinets, quartz countertops, white backsplash, marble backsplash, stainless steel appliances and an island
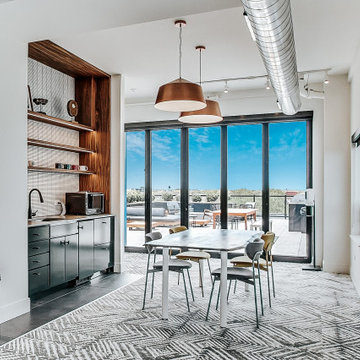
Refined finishes, thoughtful features, unmatched access to the 606, and unbeatable access to public transportation — all nestled in one of Chicago’s hottest neighborhoods — make Trailhead the pinnacle of convenient, and exciting, living.
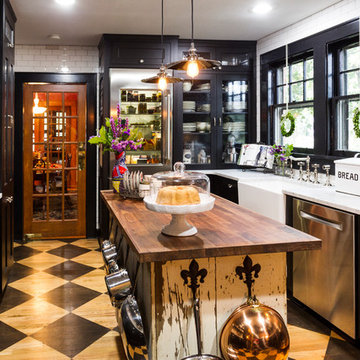
Kitchen renovation with personality
Example of a mid-sized classic painted wood floor and black floor enclosed kitchen design in Charlotte with a farmhouse sink, black cabinets, marble countertops, white backsplash, subway tile backsplash, stainless steel appliances, an island and shaker cabinets
Example of a mid-sized classic painted wood floor and black floor enclosed kitchen design in Charlotte with a farmhouse sink, black cabinets, marble countertops, white backsplash, subway tile backsplash, stainless steel appliances, an island and shaker cabinets
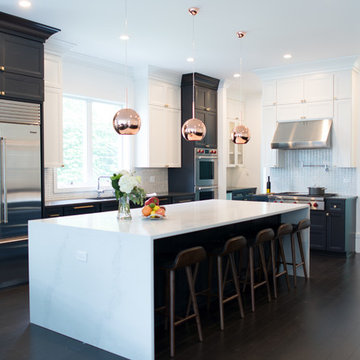
Modern black and white kitchen with copper pendants
Large minimalist u-shaped dark wood floor and black floor eat-in kitchen photo with a single-bowl sink, flat-panel cabinets, black cabinets, quartz countertops, white backsplash, mosaic tile backsplash, stainless steel appliances and an island
Large minimalist u-shaped dark wood floor and black floor eat-in kitchen photo with a single-bowl sink, flat-panel cabinets, black cabinets, quartz countertops, white backsplash, mosaic tile backsplash, stainless steel appliances and an island
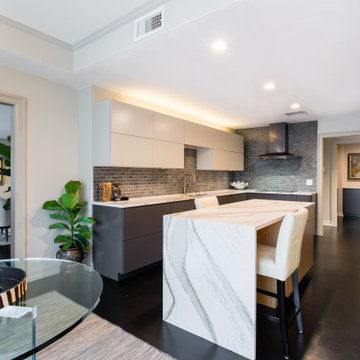
View from Kitchen Island with Cambria Surfaces Countertop and Waterfall. Butler's Pantry and Living Room access after Award-Winning Modern Condo Remodel

On April 22, 2013, MainStreet Design Build began a 6-month construction project that ended November 1, 2013 with a beautiful 655 square foot addition off the rear of this client's home. The addition included this gorgeous custom kitchen, a large mudroom with a locker for everyone in the house, a brand new laundry room and 3rd car garage. As part of the renovation, a 2nd floor closet was also converted into a full bathroom, attached to a child’s bedroom; the formal living room and dining room were opened up to one another with custom columns that coordinated with existing columns in the family room and kitchen; and the front entry stairwell received a complete re-design.
KateBenjamin Photography
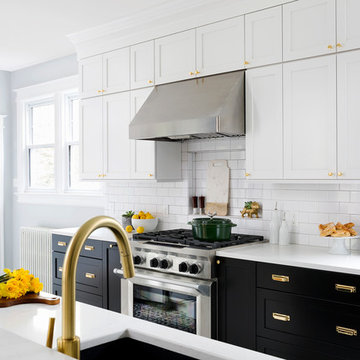
Project Developer Erin Hoopes
https://www.houzz.com/pro/erinhoopes/erin-hoopes
Designer Elena Eskandari
https://www.houzz.com/pro/eeskandari/elena-eskandari-case-design-remodeling-inc
Photography by Stacy Zarin Goldberg
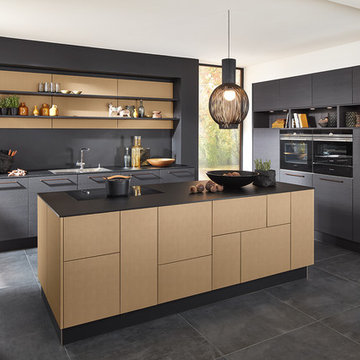
Inspiration for a mid-sized contemporary l-shaped ceramic tile and black floor kitchen remodel in New York with flat-panel cabinets, black cabinets, paneled appliances and an island
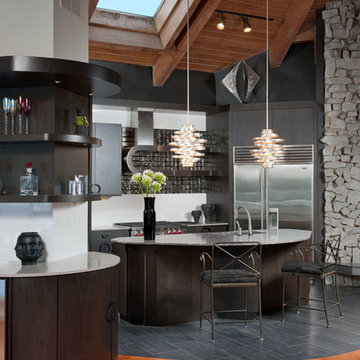
Mid-sized transitional u-shaped porcelain tile and black floor open concept kitchen photo in Other with an undermount sink, flat-panel cabinets, black cabinets, quartz countertops, metallic backsplash, metal backsplash, stainless steel appliances and an island
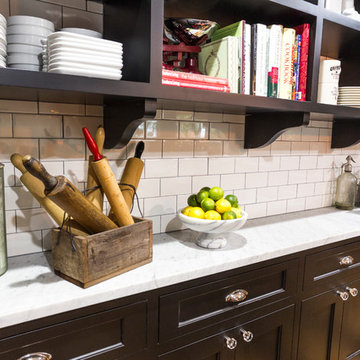
Kitchen renovation with personality
Inspiration for a mid-sized timeless painted wood floor and black floor enclosed kitchen remodel in Charlotte with a farmhouse sink, black cabinets, marble countertops, white backsplash, subway tile backsplash, stainless steel appliances, an island and shaker cabinets
Inspiration for a mid-sized timeless painted wood floor and black floor enclosed kitchen remodel in Charlotte with a farmhouse sink, black cabinets, marble countertops, white backsplash, subway tile backsplash, stainless steel appliances, an island and shaker cabinets
Black Floor Kitchen with Black Cabinets Ideas
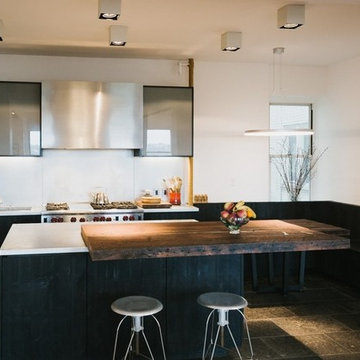
Daniel Shea
Eat-in kitchen - large contemporary u-shaped concrete floor and black floor eat-in kitchen idea in New York with an undermount sink, flat-panel cabinets, black cabinets, solid surface countertops, stainless steel appliances and an island
Eat-in kitchen - large contemporary u-shaped concrete floor and black floor eat-in kitchen idea in New York with an undermount sink, flat-panel cabinets, black cabinets, solid surface countertops, stainless steel appliances and an island
1





