Concrete Floor Kitchen with Glass Sheet Backsplash Ideas
Refine by:
Budget
Sort by:Popular Today
161 - 180 of 1,741 photos
Item 1 of 3

Minimalist galley concrete floor, gray floor and wood ceiling kitchen photo in Cincinnati with an undermount sink, flat-panel cabinets, white cabinets, wood countertops, stainless steel appliances, an island, white backsplash and glass sheet backsplash
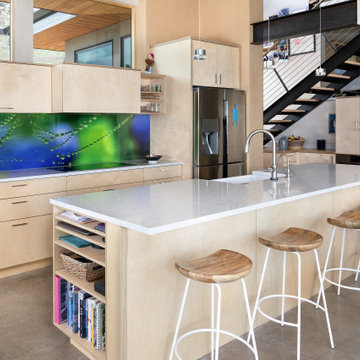
View of the kitchen with stairs in the background.
Example of a small mountain style single-wall concrete floor and brown floor eat-in kitchen design in Denver with an undermount sink, flat-panel cabinets, light wood cabinets, quartz countertops, glass sheet backsplash, stainless steel appliances, an island and white countertops
Example of a small mountain style single-wall concrete floor and brown floor eat-in kitchen design in Denver with an undermount sink, flat-panel cabinets, light wood cabinets, quartz countertops, glass sheet backsplash, stainless steel appliances, an island and white countertops
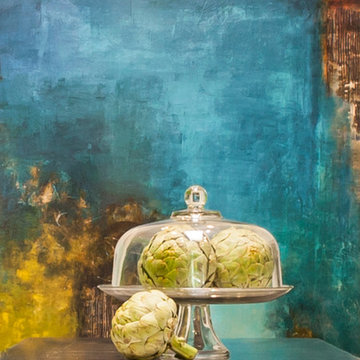
Jo Ann Tomaselli
Mid-sized 1950s galley concrete floor eat-in kitchen photo in Wilmington with an undermount sink, flat-panel cabinets, green cabinets, stainless steel countertops, glass sheet backsplash, stainless steel appliances and an island
Mid-sized 1950s galley concrete floor eat-in kitchen photo in Wilmington with an undermount sink, flat-panel cabinets, green cabinets, stainless steel countertops, glass sheet backsplash, stainless steel appliances and an island
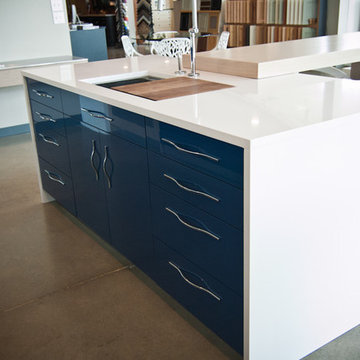
This Woodways contemporary kitchen utilizes blue and red acrylic materials mixed with light wood tones to soften the space. Utilizing acrylic allows for a very pigmented color to add to any design to make a statement. This large central island provides ample storage since there is limited wall space available.
Photo Credit: Gabe Fahlen - Birch Tree Design
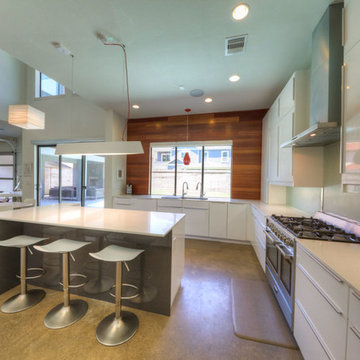
Large mid-century modern u-shaped concrete floor and gray floor eat-in kitchen photo in Houston with an undermount sink, flat-panel cabinets, white cabinets, quartz countertops, white backsplash, glass sheet backsplash, stainless steel appliances and an island
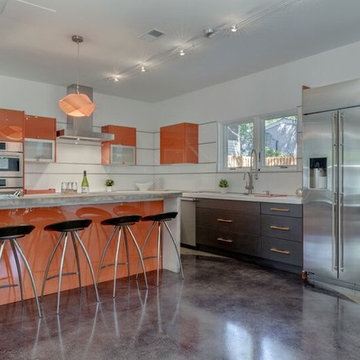
Large trendy single-wall concrete floor open concept kitchen photo in DC Metro with flat-panel cabinets, orange cabinets, solid surface countertops, white backsplash, glass sheet backsplash, stainless steel appliances and an island
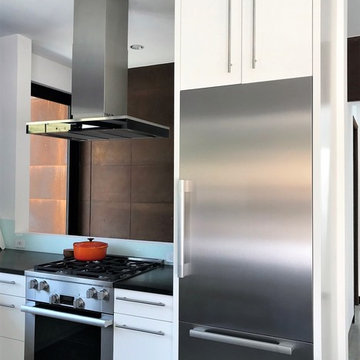
Flush Appliances, Clean lines, Even Breaks.
Inspiration for a mid-sized modern u-shaped concrete floor and gray floor eat-in kitchen remodel in Other with an undermount sink, flat-panel cabinets, white cabinets, onyx countertops, glass sheet backsplash, stainless steel appliances and no island
Inspiration for a mid-sized modern u-shaped concrete floor and gray floor eat-in kitchen remodel in Other with an undermount sink, flat-panel cabinets, white cabinets, onyx countertops, glass sheet backsplash, stainless steel appliances and no island
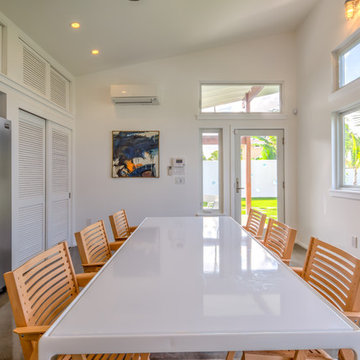
Hawkins Biggins Photography
Mid-sized beach style concrete floor kitchen photo in Hawaii with an undermount sink, flat-panel cabinets, light wood cabinets, granite countertops, blue backsplash, glass sheet backsplash and stainless steel appliances
Mid-sized beach style concrete floor kitchen photo in Hawaii with an undermount sink, flat-panel cabinets, light wood cabinets, granite countertops, blue backsplash, glass sheet backsplash and stainless steel appliances
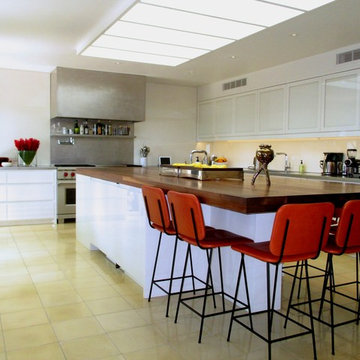
Kitchen - white lacquer cabinetry with glass inlay, stainless steel range and appliances, Island with Solid Walnut Top - Casual Dining for 6, custom designed leather barstools

Gail Edelen
Inspiration for a huge rustic galley concrete floor kitchen pantry remodel in Denver with an undermount sink, recessed-panel cabinets, distressed cabinets, concrete countertops, gray backsplash, glass sheet backsplash, stainless steel appliances and two islands
Inspiration for a huge rustic galley concrete floor kitchen pantry remodel in Denver with an undermount sink, recessed-panel cabinets, distressed cabinets, concrete countertops, gray backsplash, glass sheet backsplash, stainless steel appliances and two islands
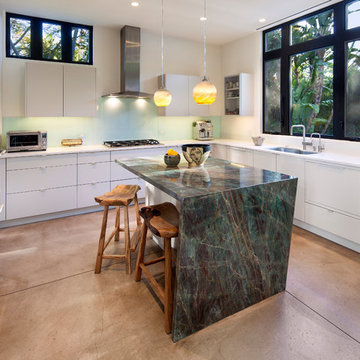
The client designed this unique kitchen island to represent a waterfall.
Jim Barsch Photography
Inspiration for a mid-sized mediterranean u-shaped concrete floor kitchen remodel in Santa Barbara with a double-bowl sink, flat-panel cabinets, white cabinets, granite countertops, white backsplash, glass sheet backsplash, stainless steel appliances and an island
Inspiration for a mid-sized mediterranean u-shaped concrete floor kitchen remodel in Santa Barbara with a double-bowl sink, flat-panel cabinets, white cabinets, granite countertops, white backsplash, glass sheet backsplash, stainless steel appliances and an island
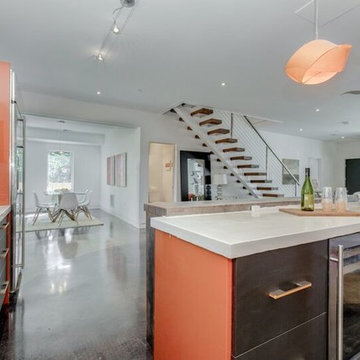
Open concept kitchen - large contemporary single-wall concrete floor open concept kitchen idea in DC Metro with flat-panel cabinets, orange cabinets, solid surface countertops, white backsplash, glass sheet backsplash, stainless steel appliances and an island
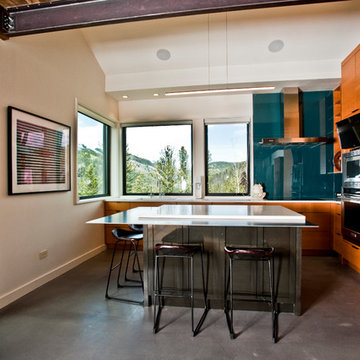
Custom Home Build by Penny Lane Home Builders;
Photography Lynn Donaldson. Architect: Chicago based Cathy Osika
Eat-in kitchen - mid-sized contemporary l-shaped concrete floor and gray floor eat-in kitchen idea in Other with an undermount sink, flat-panel cabinets, light wood cabinets, quartz countertops, blue backsplash, glass sheet backsplash, stainless steel appliances, an island and white countertops
Eat-in kitchen - mid-sized contemporary l-shaped concrete floor and gray floor eat-in kitchen idea in Other with an undermount sink, flat-panel cabinets, light wood cabinets, quartz countertops, blue backsplash, glass sheet backsplash, stainless steel appliances, an island and white countertops
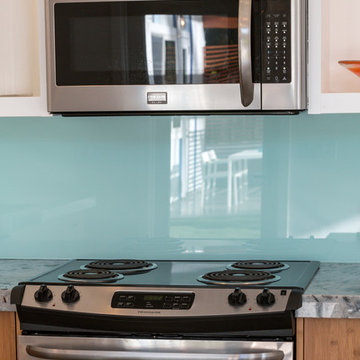
Hawkins Biggins Photography
Mid-sized beach style concrete floor kitchen photo in Hawaii with an undermount sink, flat-panel cabinets, light wood cabinets, granite countertops, blue backsplash, glass sheet backsplash and stainless steel appliances
Mid-sized beach style concrete floor kitchen photo in Hawaii with an undermount sink, flat-panel cabinets, light wood cabinets, granite countertops, blue backsplash, glass sheet backsplash and stainless steel appliances
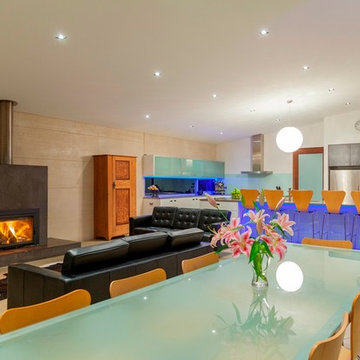
Olivier Marill Photography
Inspiration for a large contemporary l-shaped concrete floor and gray floor open concept kitchen remodel in Dallas with a double-bowl sink, white cabinets, stainless steel countertops, white backsplash, glass sheet backsplash, stainless steel appliances, an island, glass-front cabinets and brown countertops
Inspiration for a large contemporary l-shaped concrete floor and gray floor open concept kitchen remodel in Dallas with a double-bowl sink, white cabinets, stainless steel countertops, white backsplash, glass sheet backsplash, stainless steel appliances, an island, glass-front cabinets and brown countertops
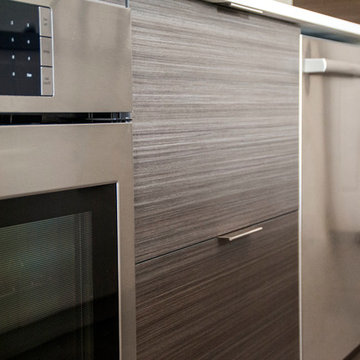
Seen here is Tafisa Spring Blossom L543 cabinets by Miralis. This grey toned horizontal grain cabinet is applied on a slab door style with Finger Pull hardware. Photo Credit: Julie Lehite
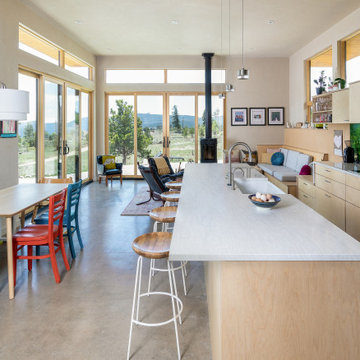
View of the kitchen with living in the background.
Small mountain style single-wall concrete floor and brown floor eat-in kitchen photo in Denver with an undermount sink, flat-panel cabinets, light wood cabinets, quartz countertops, glass sheet backsplash, stainless steel appliances, an island and white countertops
Small mountain style single-wall concrete floor and brown floor eat-in kitchen photo in Denver with an undermount sink, flat-panel cabinets, light wood cabinets, quartz countertops, glass sheet backsplash, stainless steel appliances, an island and white countertops
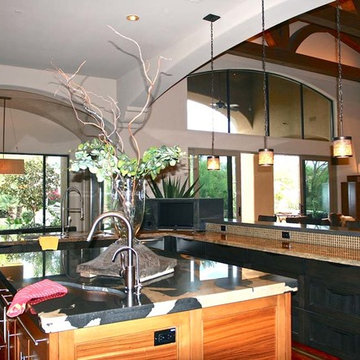
Kitchen counters consist of 2 boutique granites and a quartzite raised bar top with glass tile backslashes, There is over 100 lineal ft. of heavy duty, self closing cabinetry in the kitchen. The perimeter cabinets are quarter sawn oak while the island is made from zebra wood. All uppers are lit with glass shelves. There are 2 dishwasher drawers/1 main dishwasher, warming drawer, 60" Wolf gas range, pot filler, custom stainless hood , commercial faucet, 4' of sink and a built-in tv console. The island features an asymmetrical vegetable sink and the kick toe is mirrored.
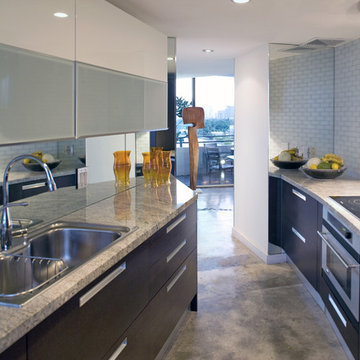
Example of a mid-sized minimalist galley concrete floor eat-in kitchen design in Miami with a double-bowl sink, raised-panel cabinets, white cabinets, solid surface countertops, glass sheet backsplash, stainless steel appliances and an island
Concrete Floor Kitchen with Glass Sheet Backsplash Ideas
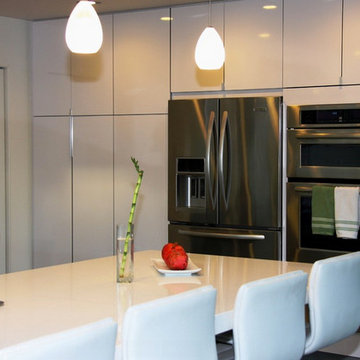
Design by Precision Cabinetry and Design
Kitchen pantry - mid-sized contemporary l-shaped concrete floor and gray floor kitchen pantry idea in Sacramento with flat-panel cabinets, white cabinets, an island, an undermount sink, quartz countertops, blue backsplash, glass sheet backsplash and stainless steel appliances
Kitchen pantry - mid-sized contemporary l-shaped concrete floor and gray floor kitchen pantry idea in Sacramento with flat-panel cabinets, white cabinets, an island, an undermount sink, quartz countertops, blue backsplash, glass sheet backsplash and stainless steel appliances
9





