Concrete Floor Kitchen with Glass Sheet Backsplash Ideas
Refine by:
Budget
Sort by:Popular Today
181 - 200 of 1,740 photos
Item 1 of 3
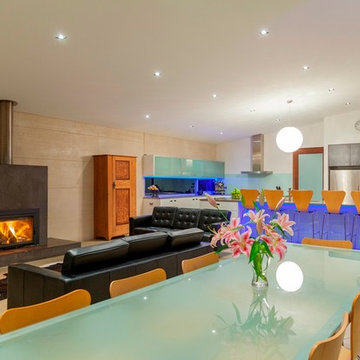
Olivier Marill Photography
Inspiration for a large contemporary l-shaped concrete floor and gray floor open concept kitchen remodel in Dallas with a double-bowl sink, white cabinets, stainless steel countertops, white backsplash, glass sheet backsplash, stainless steel appliances, an island, glass-front cabinets and brown countertops
Inspiration for a large contemporary l-shaped concrete floor and gray floor open concept kitchen remodel in Dallas with a double-bowl sink, white cabinets, stainless steel countertops, white backsplash, glass sheet backsplash, stainless steel appliances, an island, glass-front cabinets and brown countertops
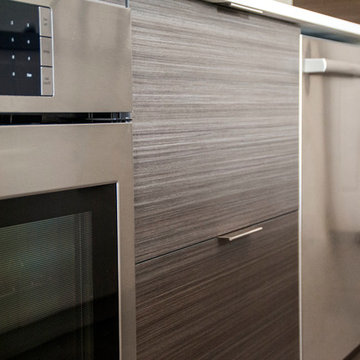
Seen here is Tafisa Spring Blossom L543 cabinets by Miralis. This grey toned horizontal grain cabinet is applied on a slab door style with Finger Pull hardware. Photo Credit: Julie Lehite
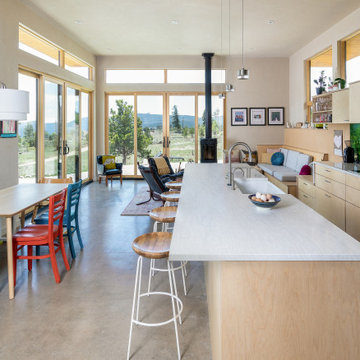
View of the kitchen with living in the background.
Small mountain style single-wall concrete floor and brown floor eat-in kitchen photo in Denver with an undermount sink, flat-panel cabinets, light wood cabinets, quartz countertops, glass sheet backsplash, stainless steel appliances, an island and white countertops
Small mountain style single-wall concrete floor and brown floor eat-in kitchen photo in Denver with an undermount sink, flat-panel cabinets, light wood cabinets, quartz countertops, glass sheet backsplash, stainless steel appliances, an island and white countertops
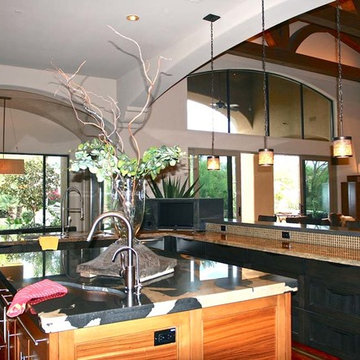
Kitchen counters consist of 2 boutique granites and a quartzite raised bar top with glass tile backslashes, There is over 100 lineal ft. of heavy duty, self closing cabinetry in the kitchen. The perimeter cabinets are quarter sawn oak while the island is made from zebra wood. All uppers are lit with glass shelves. There are 2 dishwasher drawers/1 main dishwasher, warming drawer, 60" Wolf gas range, pot filler, custom stainless hood , commercial faucet, 4' of sink and a built-in tv console. The island features an asymmetrical vegetable sink and the kick toe is mirrored.
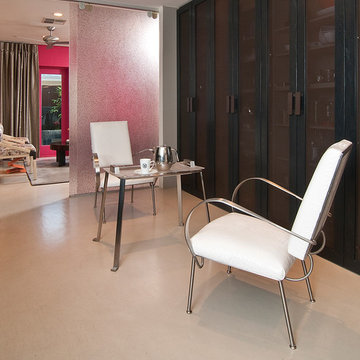
Kitchen/breakfast area with pantry by Antoine Proulx. Chairs by Mark Albrecht. Tea Table by Gary Hutton. Architecture by Luis Salazar.
Inspiration for a mid-sized contemporary single-wall concrete floor kitchen pantry remodel in Phoenix with dark wood cabinets, limestone countertops, white backsplash, glass sheet backsplash, black appliances and no island
Inspiration for a mid-sized contemporary single-wall concrete floor kitchen pantry remodel in Phoenix with dark wood cabinets, limestone countertops, white backsplash, glass sheet backsplash, black appliances and no island
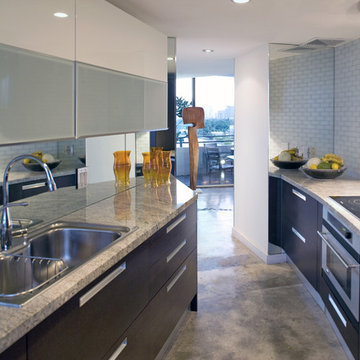
Example of a mid-sized minimalist galley concrete floor eat-in kitchen design in Miami with a double-bowl sink, raised-panel cabinets, white cabinets, solid surface countertops, glass sheet backsplash, stainless steel appliances and an island
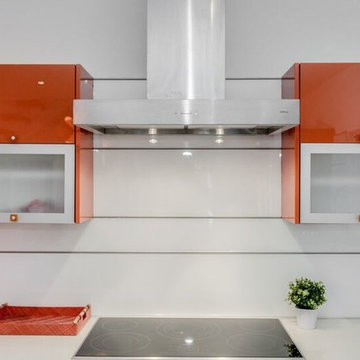
Large trendy single-wall concrete floor open concept kitchen photo in DC Metro with flat-panel cabinets, orange cabinets, solid surface countertops, white backsplash, glass sheet backsplash, stainless steel appliances and an island
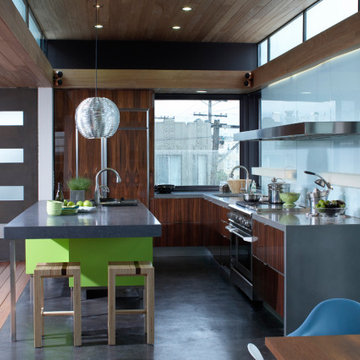
Third story addition and full remodel
Inspiration for a huge modern galley concrete floor, brown floor and wood ceiling eat-in kitchen remodel in San Francisco with an undermount sink, flat-panel cabinets, medium tone wood cabinets, concrete countertops, blue backsplash, glass sheet backsplash, colored appliances, an island and gray countertops
Inspiration for a huge modern galley concrete floor, brown floor and wood ceiling eat-in kitchen remodel in San Francisco with an undermount sink, flat-panel cabinets, medium tone wood cabinets, concrete countertops, blue backsplash, glass sheet backsplash, colored appliances, an island and gray countertops
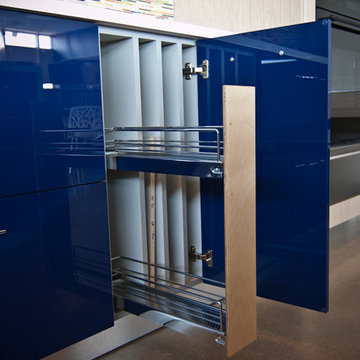
This Woodways contemporary kitchen includes an interior door spice roll out to hide and organize the many spices we find in our kitchens. In addition, the cabinet is divided to make easy vertical storage for cookie sheets and trays.
Photo Credit: Gabe Fahlen - Birch Tree Design
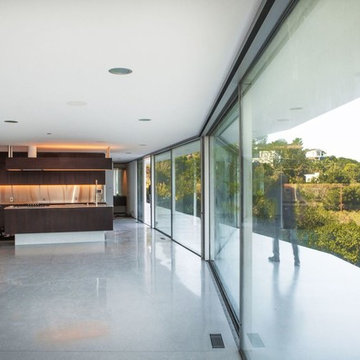
Inspiration for a mid-sized modern l-shaped concrete floor and gray floor open concept kitchen remodel in Los Angeles with flat-panel cabinets, dark wood cabinets, stainless steel countertops, metallic backsplash, stainless steel appliances, an island, an integrated sink and glass sheet backsplash
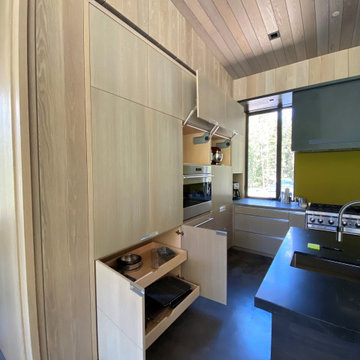
Open concept kitchen - large contemporary u-shaped concrete floor, gray floor and wood ceiling open concept kitchen idea in Other with an undermount sink, flat-panel cabinets, light wood cabinets, yellow backsplash, glass sheet backsplash, paneled appliances, an island and gray countertops
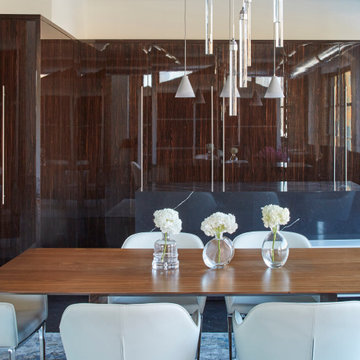
Eat-in kitchen - contemporary l-shaped concrete floor and gray floor eat-in kitchen idea in Chicago with flat-panel cabinets, dark wood cabinets, laminate countertops, glass sheet backsplash, paneled appliances and an island
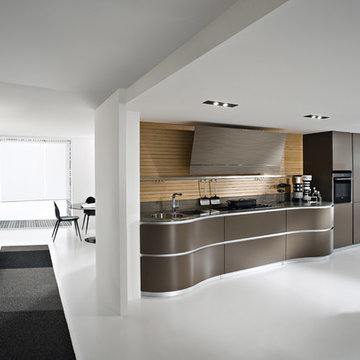
Example of a mid-sized trendy l-shaped concrete floor kitchen design in Denver with a drop-in sink, flat-panel cabinets, medium tone wood cabinets, quartz countertops, brown backsplash, glass sheet backsplash, paneled appliances and no island
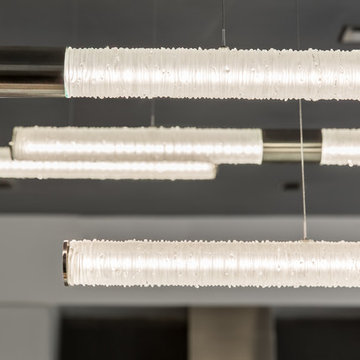
Our adjustable Tamar Wand pendants shown in this modern kosher kitchen. Can be hung horizontally or adjusted on a diagonal.
Mod Custom Blown Glass Pendant Light. Delicately perforated orbs play peek-a-boo with light. Multiple sizes and colors are available.
Modern Custom Glass Lighting perfect for your entryway / foyer, stairwell, living room, dining room, kitchen, and any room in your home. Dramatic lighting that is fully customizable and tailored to fit your space perfectly. No two pieces are the same.
Visit our website: www.shakuff.com for more details.
Tel. 212.675.0383
info@shakuff.com
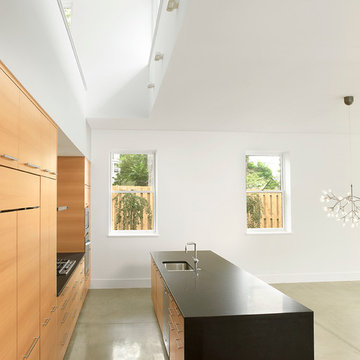
End view of Kitchen showing Absolute Black granite top on island with waterfall edge, and slot to master suite above to bring additional light into the space.
Alise O'Brien Photography
Alise O'Brien Photography
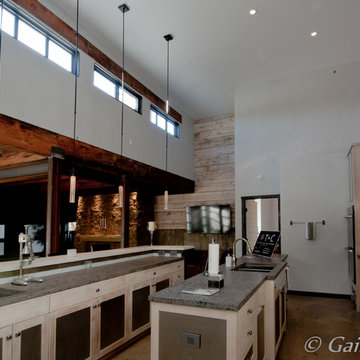
Gail Edelen
Example of a huge mountain style l-shaped concrete floor kitchen pantry design in Denver with an undermount sink, recessed-panel cabinets, distressed cabinets, concrete countertops, gray backsplash, glass sheet backsplash, stainless steel appliances and two islands
Example of a huge mountain style l-shaped concrete floor kitchen pantry design in Denver with an undermount sink, recessed-panel cabinets, distressed cabinets, concrete countertops, gray backsplash, glass sheet backsplash, stainless steel appliances and two islands
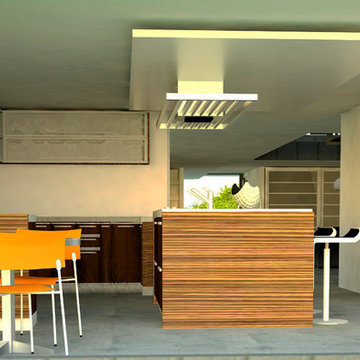
Example of a mid-sized trendy u-shaped concrete floor open concept kitchen design in Miami with a drop-in sink, flat-panel cabinets, medium tone wood cabinets, quartzite countertops, gray backsplash, glass sheet backsplash, stainless steel appliances and an island
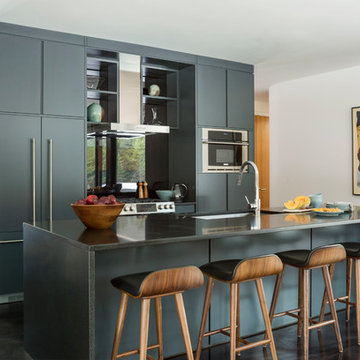
Inspiration for a contemporary galley concrete floor and black floor kitchen remodel in Burlington with an undermount sink, flat-panel cabinets, gray cabinets, black backsplash, glass sheet backsplash, paneled appliances, an island and black countertops
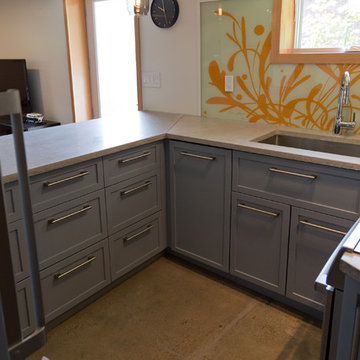
Sung Kokko Photo
Small minimalist u-shaped concrete floor and gray floor eat-in kitchen photo in Portland with an undermount sink, shaker cabinets, gray cabinets, concrete countertops, multicolored backsplash, glass sheet backsplash, stainless steel appliances, no island and gray countertops
Small minimalist u-shaped concrete floor and gray floor eat-in kitchen photo in Portland with an undermount sink, shaker cabinets, gray cabinets, concrete countertops, multicolored backsplash, glass sheet backsplash, stainless steel appliances, no island and gray countertops
Concrete Floor Kitchen with Glass Sheet Backsplash Ideas
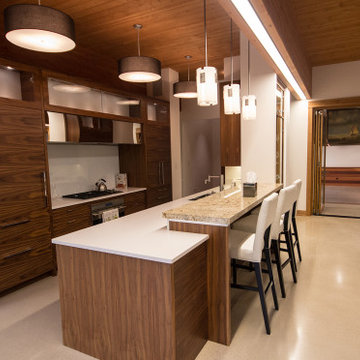
This kitchen is integral to the entertaining area and shows like built in furniture.
Example of a minimalist galley concrete floor, beige floor and exposed beam eat-in kitchen design in Milwaukee with an undermount sink, flat-panel cabinets, medium tone wood cabinets, solid surface countertops, white backsplash, glass sheet backsplash and paneled appliances
Example of a minimalist galley concrete floor, beige floor and exposed beam eat-in kitchen design in Milwaukee with an undermount sink, flat-panel cabinets, medium tone wood cabinets, solid surface countertops, white backsplash, glass sheet backsplash and paneled appliances
10





