Concrete Floor Kitchen with Glass Sheet Backsplash Ideas
Refine by:
Budget
Sort by:Popular Today
141 - 160 of 1,740 photos
Item 1 of 3
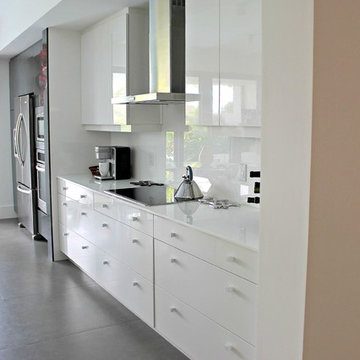
Eat-in kitchen - mid-sized eclectic single-wall concrete floor and gray floor eat-in kitchen idea in Miami with flat-panel cabinets, white cabinets, white backsplash, glass sheet backsplash and stainless steel appliances
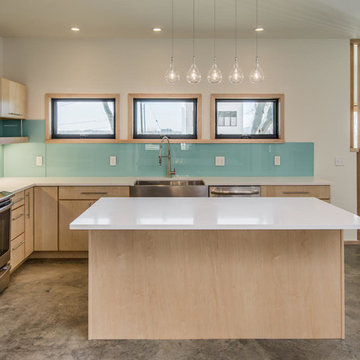
Backpainted glass in a soothing, robin's egg blue enlivens the kitchen.
Garrett Buell
Open concept kitchen - mid-sized modern l-shaped concrete floor open concept kitchen idea in Nashville with a farmhouse sink, flat-panel cabinets, light wood cabinets, quartz countertops, blue backsplash, glass sheet backsplash, stainless steel appliances and an island
Open concept kitchen - mid-sized modern l-shaped concrete floor open concept kitchen idea in Nashville with a farmhouse sink, flat-panel cabinets, light wood cabinets, quartz countertops, blue backsplash, glass sheet backsplash, stainless steel appliances and an island
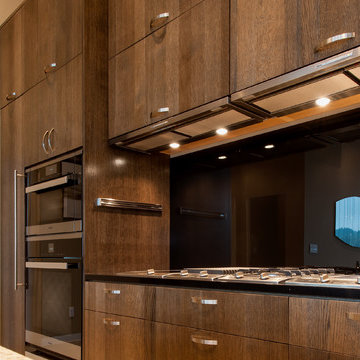
Modern / contemporary kitchen with glass backsplash
Mid-sized trendy galley concrete floor eat-in kitchen photo in Seattle with flat-panel cabinets, medium tone wood cabinets, quartz countertops, black backsplash, glass sheet backsplash, stainless steel appliances, an island and an undermount sink
Mid-sized trendy galley concrete floor eat-in kitchen photo in Seattle with flat-panel cabinets, medium tone wood cabinets, quartz countertops, black backsplash, glass sheet backsplash, stainless steel appliances, an island and an undermount sink
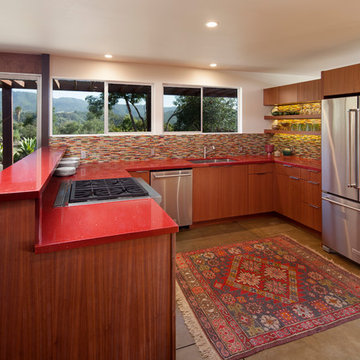
Photos by: Jim Bartsch
Inspiration for a mid-sized u-shaped concrete floor open concept kitchen remodel in Los Angeles with an undermount sink, flat-panel cabinets, medium tone wood cabinets, quartz countertops, multicolored backsplash, glass sheet backsplash and stainless steel appliances
Inspiration for a mid-sized u-shaped concrete floor open concept kitchen remodel in Los Angeles with an undermount sink, flat-panel cabinets, medium tone wood cabinets, quartz countertops, multicolored backsplash, glass sheet backsplash and stainless steel appliances
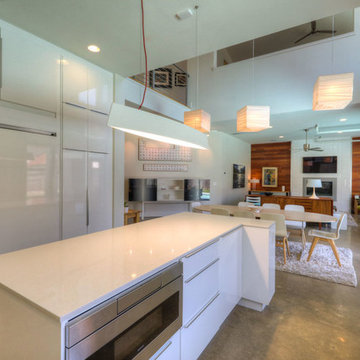
Inspiration for a large mid-century modern u-shaped concrete floor and gray floor eat-in kitchen remodel in Houston with an undermount sink, flat-panel cabinets, white cabinets, quartz countertops, white backsplash, glass sheet backsplash, stainless steel appliances and an island
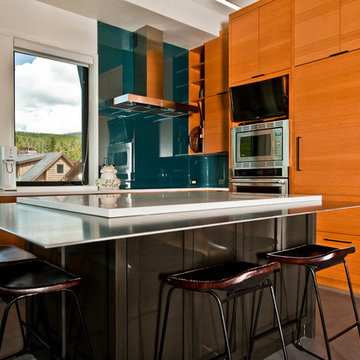
Custom Home Build by Penny Lane Home Builders;
Photography Lynn Donaldson. Architect: Chicago based Cathy Osika
Inspiration for a mid-sized contemporary l-shaped concrete floor and gray floor eat-in kitchen remodel in Other with an undermount sink, flat-panel cabinets, light wood cabinets, quartz countertops, blue backsplash, glass sheet backsplash, stainless steel appliances, an island and white countertops
Inspiration for a mid-sized contemporary l-shaped concrete floor and gray floor eat-in kitchen remodel in Other with an undermount sink, flat-panel cabinets, light wood cabinets, quartz countertops, blue backsplash, glass sheet backsplash, stainless steel appliances, an island and white countertops
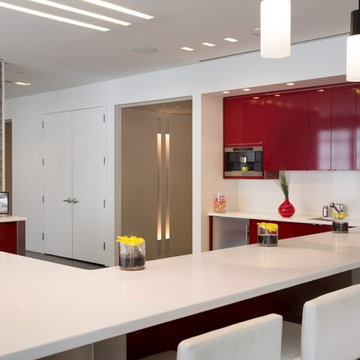
Fully automated lighting allows you to control it anywhere anytime. Use custom control panels or your personal mobile device. Fully automate your house with preset settings allowing you to come home to a lit up house, or set a schedule to keep your house safe while on vacation. We customize it to your personal preference. Technology. Simplified. Period.
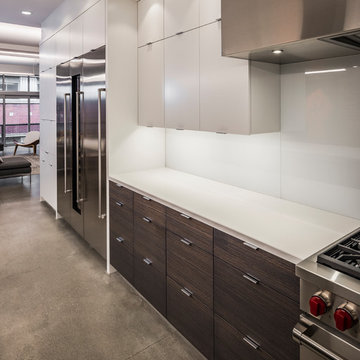
Contemporary, full-overlay white cabinets with stained Zebrawood accents throughout the kitchen.
Inspiration for a large industrial concrete floor and gray floor kitchen remodel in Cincinnati with flat-panel cabinets, dark wood cabinets, laminate countertops, glass sheet backsplash, stainless steel appliances and white backsplash
Inspiration for a large industrial concrete floor and gray floor kitchen remodel in Cincinnati with flat-panel cabinets, dark wood cabinets, laminate countertops, glass sheet backsplash, stainless steel appliances and white backsplash
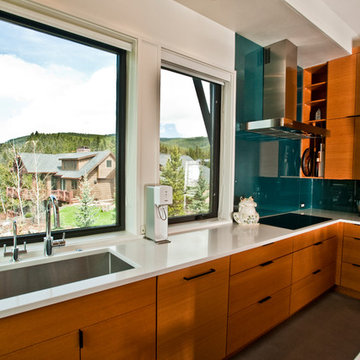
Custom Home Build by Penny Lane Home Builders;
Photography Lynn Donaldson. Architect: Chicago based Cathy Osika
Inspiration for a mid-sized contemporary l-shaped concrete floor and gray floor eat-in kitchen remodel in Other with an undermount sink, flat-panel cabinets, light wood cabinets, quartz countertops, blue backsplash, glass sheet backsplash, stainless steel appliances, an island and white countertops
Inspiration for a mid-sized contemporary l-shaped concrete floor and gray floor eat-in kitchen remodel in Other with an undermount sink, flat-panel cabinets, light wood cabinets, quartz countertops, blue backsplash, glass sheet backsplash, stainless steel appliances, an island and white countertops
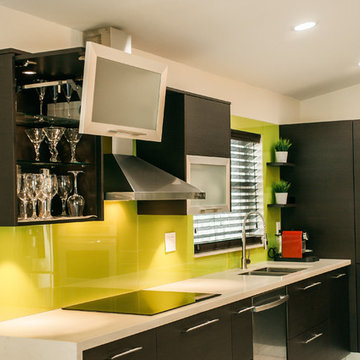
Vanessa Hankins
Mid-sized trendy l-shaped concrete floor enclosed kitchen photo in Miami with an undermount sink, flat-panel cabinets, dark wood cabinets, quartz countertops, green backsplash, glass sheet backsplash, stainless steel appliances and an island
Mid-sized trendy l-shaped concrete floor enclosed kitchen photo in Miami with an undermount sink, flat-panel cabinets, dark wood cabinets, quartz countertops, green backsplash, glass sheet backsplash, stainless steel appliances and an island
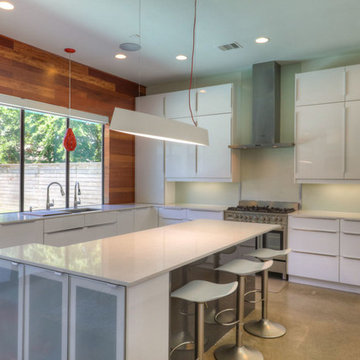
Eat-in kitchen - large 1950s u-shaped concrete floor and gray floor eat-in kitchen idea in Houston with an undermount sink, flat-panel cabinets, white cabinets, quartz countertops, white backsplash, glass sheet backsplash, stainless steel appliances and an island
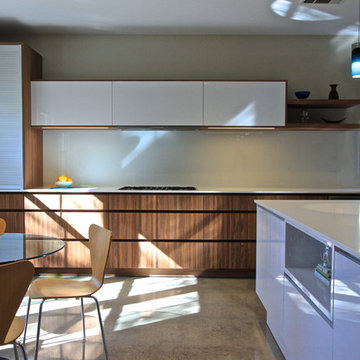
Beautiful clean lined Eggersmann contemporary kitchen with a combination of grain matched wood and laminate. Base Cabinetry is Eggersmann Trend in Walnut Vinterio (vener) with the uppers, island and appliance wall in Dallas Icy White (laminate). Countertops are Ceaserstone Blizzard with the backsplash in a painted glass with Sherman Williams Snowbird. The floors are a polished stained concrete.
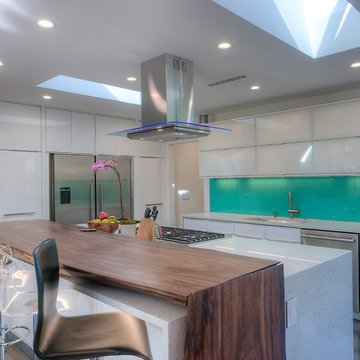
The mid century contemporary home was taken down to the studs. Phase 1 of this project included remodeling the kitchen, enlarging the laundry room, remodeling two guest bathrooms, addition of LED lighting, ultra glossy epoxy flooring, adding custom anodized exterior doors and adding custom cumaru siding. The kitchen includes high gloss cabinets, quartz countertops and a custom glass back splash. The bathrooms include free floating thermafoil cabinetry, quartz countertops and wall to wall tile. This house turned out incredible.
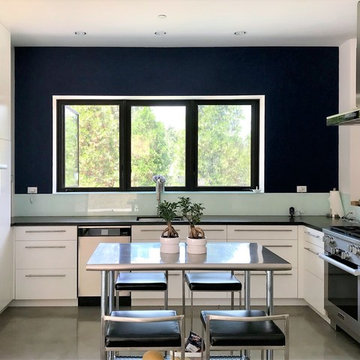
Flush Appliances, Clean lines, Even Breaks.
Example of a mid-sized minimalist u-shaped concrete floor and gray floor eat-in kitchen design in Other with an undermount sink, flat-panel cabinets, white cabinets, onyx countertops, glass sheet backsplash, stainless steel appliances and no island
Example of a mid-sized minimalist u-shaped concrete floor and gray floor eat-in kitchen design in Other with an undermount sink, flat-panel cabinets, white cabinets, onyx countertops, glass sheet backsplash, stainless steel appliances and no island

Minimalist galley concrete floor, gray floor and wood ceiling kitchen photo in Cincinnati with an undermount sink, flat-panel cabinets, white cabinets, wood countertops, stainless steel appliances, an island, white backsplash and glass sheet backsplash
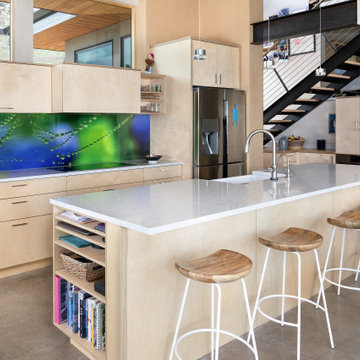
View of the kitchen with stairs in the background.
Example of a small mountain style single-wall concrete floor and brown floor eat-in kitchen design in Denver with an undermount sink, flat-panel cabinets, light wood cabinets, quartz countertops, glass sheet backsplash, stainless steel appliances, an island and white countertops
Example of a small mountain style single-wall concrete floor and brown floor eat-in kitchen design in Denver with an undermount sink, flat-panel cabinets, light wood cabinets, quartz countertops, glass sheet backsplash, stainless steel appliances, an island and white countertops
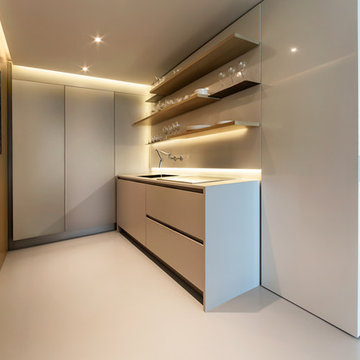
Custom Kitchn - Bill Zbaren
Example of a small trendy l-shaped concrete floor kitchen design in Chicago with a drop-in sink, flat-panel cabinets, white cabinets, solid surface countertops, white backsplash, glass sheet backsplash and paneled appliances
Example of a small trendy l-shaped concrete floor kitchen design in Chicago with a drop-in sink, flat-panel cabinets, white cabinets, solid surface countertops, white backsplash, glass sheet backsplash and paneled appliances
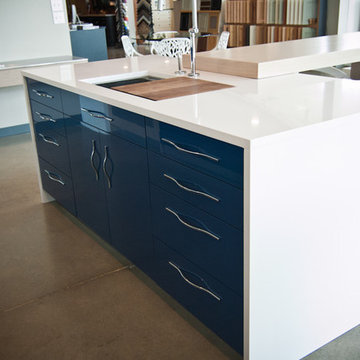
This Woodways contemporary kitchen utilizes blue and red acrylic materials mixed with light wood tones to soften the space. Utilizing acrylic allows for a very pigmented color to add to any design to make a statement. This large central island provides ample storage since there is limited wall space available.
Photo Credit: Gabe Fahlen - Birch Tree Design
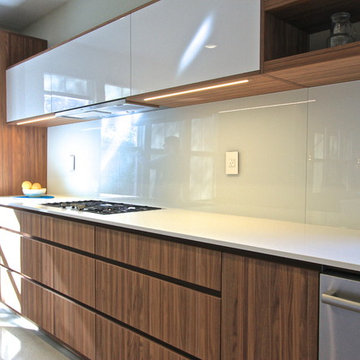
Beautiful clean lined Eggersmann contemporary kitchen with a combination of grain matched wood and laminate. Base Cabinetry is Eggersmann Trend in Walnut Vinterio (vener) with the uppers, island and appliance wall in Dallas Icy White (laminate). Countertops are Ceaserstone Blizzard with the backsplash in a painted glass with Sherman Williams Snowbird. The floors are a polished stained concrete.
Concrete Floor Kitchen with Glass Sheet Backsplash Ideas
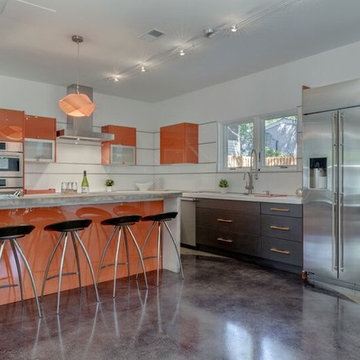
Large trendy single-wall concrete floor open concept kitchen photo in DC Metro with flat-panel cabinets, orange cabinets, solid surface countertops, white backsplash, glass sheet backsplash, stainless steel appliances and an island
8





