Concrete Floor Kitchen with Glass Sheet Backsplash Ideas
Refine by:
Budget
Sort by:Popular Today
81 - 100 of 1,740 photos
Item 1 of 3
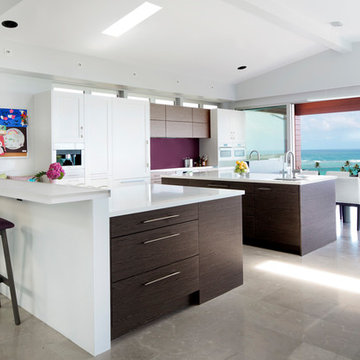
Example of a large minimalist l-shaped concrete floor and gray floor eat-in kitchen design in Hawaii with flat-panel cabinets, beige cabinets, stainless steel countertops, glass sheet backsplash and white appliances
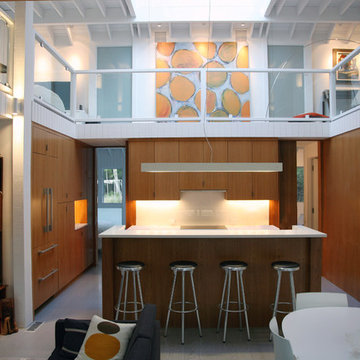
Example of a mid-sized minimalist single-wall concrete floor and beige floor enclosed kitchen design in New York with flat-panel cabinets, medium tone wood cabinets, quartz countertops, white backsplash, glass sheet backsplash, paneled appliances and an island
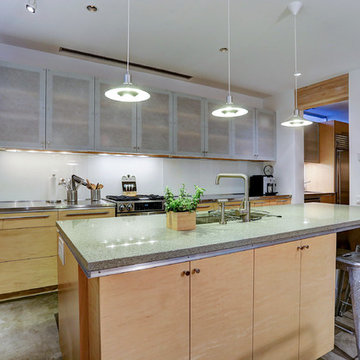
This project is a conversion of the Architect's AIA Award-recognized studio into a live/work residence. An additional 725 sf allowed the project to completely in-fill an urban building site in a mixed residential/commercial neighborhood while accommodating a private courtyard and pool.
Very few modifications were needed to the original studio building to convert the space available to a kitchen and dining space on the first floor and a bedroom, bath and home office on the second floor. The east-side addition includes a butler's pantry, powder room, living room, patio and pool on the first floor and a master suite on the second.
The original finishes of metal and concrete were expanded to include concrete masonry and stucco. The masonry now extends from the living space into the outdoor courtyard, creating the illusion that the courtyard is an actual extension of the house.
The previous studio and the current live/work home have been on multiple AIA and RDA home tours during its various phases.
TK Images, Houston
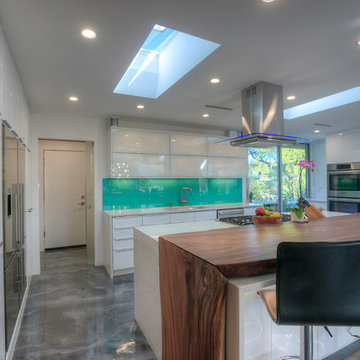
The mid century contemporary home was taken down to the studs. Phase 1 of this project included remodeling the kitchen, enlarging the laundry room, remodeling two guest bathrooms, addition of LED lighting, ultra glossy epoxy flooring, adding custom anodized exterior doors and adding custom cumaru siding. The kitchen includes high gloss cabinets, quartz countertops and a custom glass back splash. The bathrooms include free floating thermafoil cabinetry, quartz countertops and wall to wall tile. This house turned out incredible.
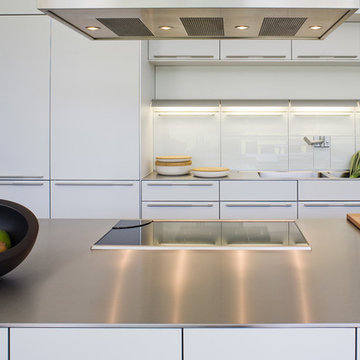
The kitchen is as minimalist as the rest of the house. A metal mesh curtain provides a subtle division between work and living areas. The curtain is retractable and stores out of the way in a wall pocket when not is use.
Photo: Ben Rahn
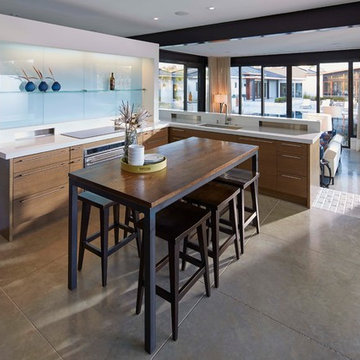
Michael Blevins
Small trendy l-shaped concrete floor open concept kitchen photo in Wilmington with an undermount sink, flat-panel cabinets, light wood cabinets, quartzite countertops, blue backsplash, glass sheet backsplash and an island
Small trendy l-shaped concrete floor open concept kitchen photo in Wilmington with an undermount sink, flat-panel cabinets, light wood cabinets, quartzite countertops, blue backsplash, glass sheet backsplash and an island
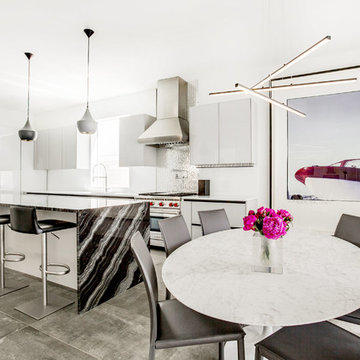
Gallerie Noir
Example of a large trendy l-shaped concrete floor and gray floor eat-in kitchen design in Miami with a drop-in sink, glass-front cabinets, gray cabinets, marble countertops, white backsplash, glass sheet backsplash, stainless steel appliances and an island
Example of a large trendy l-shaped concrete floor and gray floor eat-in kitchen design in Miami with a drop-in sink, glass-front cabinets, gray cabinets, marble countertops, white backsplash, glass sheet backsplash, stainless steel appliances and an island
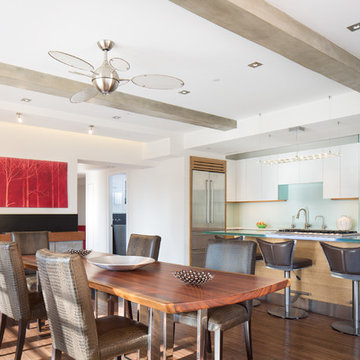
Open concept dining and kitchen area - an entertainer's paradise. The warm notes of the hand scraped random width hickory hardwood flooring are of the perfect foil for the industrialized concrete beams above. The theme is further carried out by the juxtaposition of the custom cabinetry surrounding the hidden fireplace. Bamboo accents were incorporated around the Sub-Zero fridge to harmonize and complete the look. For added whimsy, a custom made solid glass island top with programmable LED lighting allows the homeowner to set the perfect mood for any evening. Photography by Max Sall
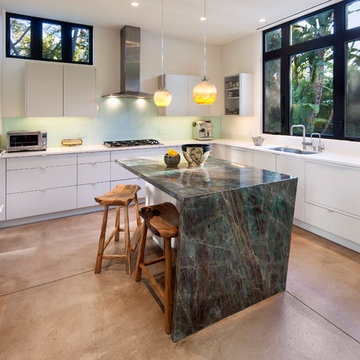
Architect: Peter Becker | Photo by: Jim Bartsch | Built by Allen
Kitchen - mid-sized contemporary u-shaped concrete floor and gray floor kitchen idea in Santa Barbara with an undermount sink, flat-panel cabinets, white cabinets, marble countertops, white backsplash, glass sheet backsplash, stainless steel appliances and an island
Kitchen - mid-sized contemporary u-shaped concrete floor and gray floor kitchen idea in Santa Barbara with an undermount sink, flat-panel cabinets, white cabinets, marble countertops, white backsplash, glass sheet backsplash, stainless steel appliances and an island
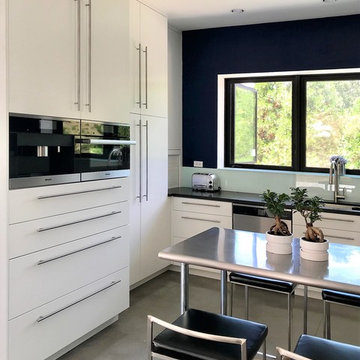
Flush Appliances, Clean lines, Even Breaks.
Example of a mid-sized minimalist u-shaped concrete floor and gray floor eat-in kitchen design in Other with an undermount sink, flat-panel cabinets, white cabinets, onyx countertops, glass sheet backsplash, stainless steel appliances and no island
Example of a mid-sized minimalist u-shaped concrete floor and gray floor eat-in kitchen design in Other with an undermount sink, flat-panel cabinets, white cabinets, onyx countertops, glass sheet backsplash, stainless steel appliances and no island
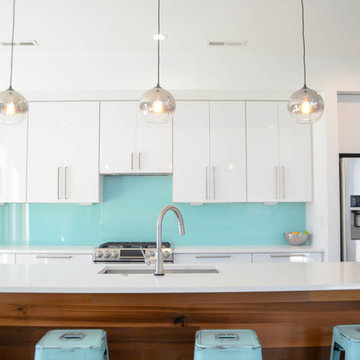
Inspiration for a mid-sized modern single-wall concrete floor eat-in kitchen remodel in Charlotte with an undermount sink, flat-panel cabinets, white cabinets, quartz countertops, blue backsplash, glass sheet backsplash, stainless steel appliances and an island
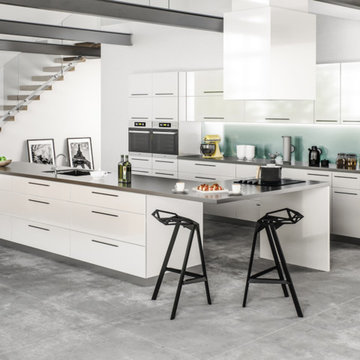
Brand: CNC Cabinetry
Cabinet Style/Finish: Milano
Collection: Classic
Inspiration for a large modern single-wall concrete floor eat-in kitchen remodel in Other with white cabinets, white backsplash, stainless steel appliances, an island, flat-panel cabinets, stainless steel countertops, glass sheet backsplash and an undermount sink
Inspiration for a large modern single-wall concrete floor eat-in kitchen remodel in Other with white cabinets, white backsplash, stainless steel appliances, an island, flat-panel cabinets, stainless steel countertops, glass sheet backsplash and an undermount sink
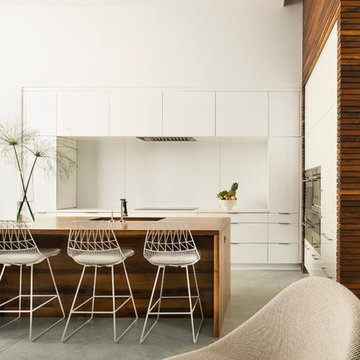
Just lovely.
Eat-in kitchen - huge contemporary l-shaped concrete floor and gray floor eat-in kitchen idea in Orlando with an undermount sink, flat-panel cabinets, white cabinets, wood countertops, white backsplash, glass sheet backsplash, paneled appliances, an island and brown countertops
Eat-in kitchen - huge contemporary l-shaped concrete floor and gray floor eat-in kitchen idea in Orlando with an undermount sink, flat-panel cabinets, white cabinets, wood countertops, white backsplash, glass sheet backsplash, paneled appliances, an island and brown countertops
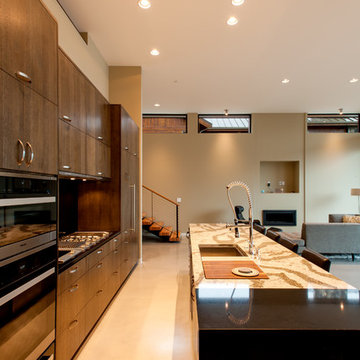
David W Cohen Photography
Cabinets by Sunlight Woodenworks
Contemporary / modern kitchen and living room
Open concept kitchen - mid-sized contemporary galley concrete floor open concept kitchen idea in Seattle with an undermount sink, flat-panel cabinets, dark wood cabinets, quartz countertops, black backsplash, glass sheet backsplash, stainless steel appliances and an island
Open concept kitchen - mid-sized contemporary galley concrete floor open concept kitchen idea in Seattle with an undermount sink, flat-panel cabinets, dark wood cabinets, quartz countertops, black backsplash, glass sheet backsplash, stainless steel appliances and an island
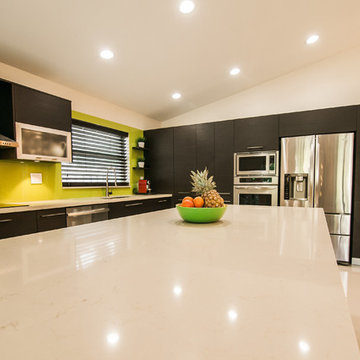
Vanessa Hankins
Example of a mid-sized trendy l-shaped concrete floor and beige floor enclosed kitchen design in Miami with an undermount sink, flat-panel cabinets, dark wood cabinets, quartz countertops, green backsplash, glass sheet backsplash, stainless steel appliances and an island
Example of a mid-sized trendy l-shaped concrete floor and beige floor enclosed kitchen design in Miami with an undermount sink, flat-panel cabinets, dark wood cabinets, quartz countertops, green backsplash, glass sheet backsplash, stainless steel appliances and an island

Sung Kokko Photo
Example of a small minimalist u-shaped concrete floor and gray floor eat-in kitchen design in Portland with an undermount sink, shaker cabinets, gray cabinets, concrete countertops, multicolored backsplash, glass sheet backsplash, stainless steel appliances, no island and gray countertops
Example of a small minimalist u-shaped concrete floor and gray floor eat-in kitchen design in Portland with an undermount sink, shaker cabinets, gray cabinets, concrete countertops, multicolored backsplash, glass sheet backsplash, stainless steel appliances, no island and gray countertops
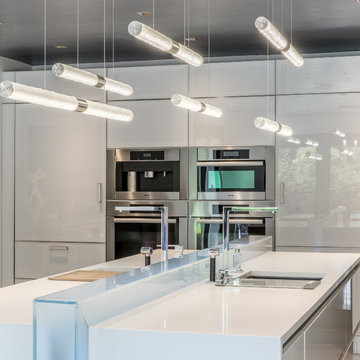
Our adjustable Tamar Wand pendants shown in this modern kosher kitchen. Can be hung horizontally or adjusted on a diagonal.
Mod Custom Blown Glass Pendant Light. Delicately perforated orbs play peek-a-boo with light. Multiple sizes and colors are available.
Modern Custom Glass Lighting perfect for your entryway / foyer, stairwell, living room, dining room, kitchen, and any room in your home. Dramatic lighting that is fully customizable and tailored to fit your space perfectly. No two pieces are the same.
Visit our website: www.shakuff.com for more details.
Tel. 212.675.0383
info@shakuff.com
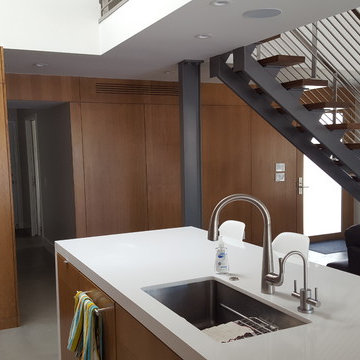
Example of a mid-sized trendy single-wall concrete floor open concept kitchen design in Orange County with an undermount sink, flat-panel cabinets, medium tone wood cabinets, quartz countertops, white backsplash, glass sheet backsplash, stainless steel appliances and an island
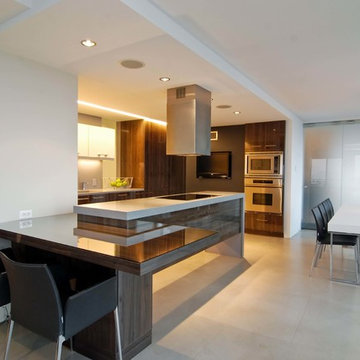
Inspiration for a mid-sized modern l-shaped concrete floor eat-in kitchen remodel in Chicago with a single-bowl sink, flat-panel cabinets, dark wood cabinets, quartz countertops, gray backsplash, glass sheet backsplash, stainless steel appliances and an island
Concrete Floor Kitchen with Glass Sheet Backsplash Ideas
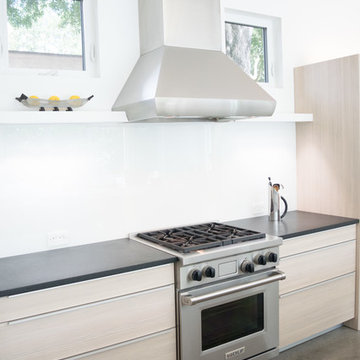
Open concept kitchen - small contemporary single-wall concrete floor and gray floor open concept kitchen idea in Miami with a double-bowl sink, flat-panel cabinets, light wood cabinets, marble countertops, white backsplash, glass sheet backsplash, an island and paneled appliances
5





