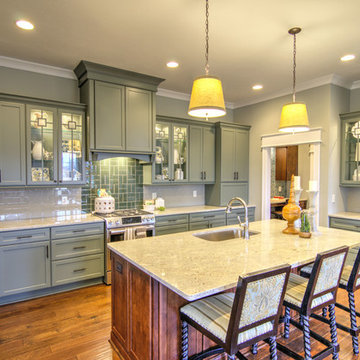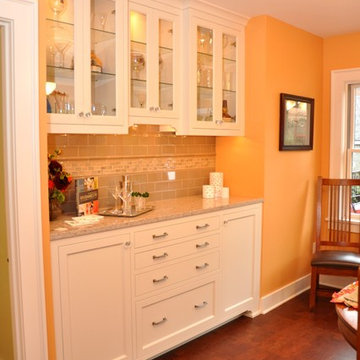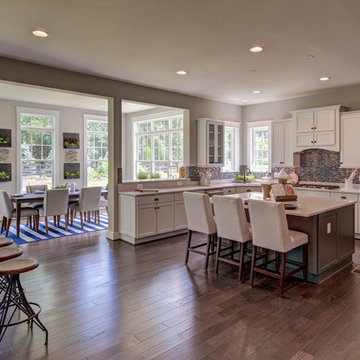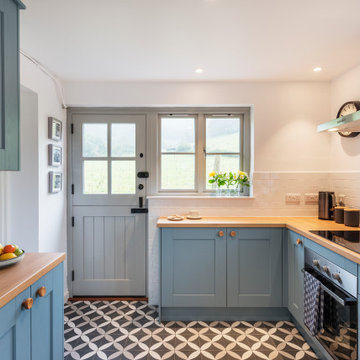Craftsman Kitchen Ideas
Refine by:
Budget
Sort by:Popular Today
1 - 20 of 93,984 photos

Example of an arts and crafts galley medium tone wood floor and brown floor open concept kitchen design in San Francisco with an undermount sink, shaker cabinets, medium tone wood cabinets, green backsplash, stainless steel appliances, an island and gray countertops

One enters the large pantry through a wood sliding barn door with old-world metal door hardware; a perfect use for a door style that, both open and closed, adds beauty, texture and a sense of history. The kitchen features interior lit cabinets, subway tile backsplash, and double wall ovens.
Photo Credit: David A. Beckwith

Embracing an authentic Craftsman-styled kitchen was one of the primary objectives for these New Jersey clients. They envisioned bending traditional hand-craftsmanship and modern amenities into a chef inspired kitchen. The woodwork in adjacent rooms help to facilitate a vision for this space to create a free-flowing open concept for family and friends to enjoy.
This kitchen takes inspiration from nature and its color palette is dominated by neutral and earth tones. Traditionally characterized with strong deep colors, the simplistic cherry cabinetry allows for straight, clean lines throughout the space. A green subway tile backsplash and granite countertops help to tie in additional earth tones and allow for the natural wood to be prominently displayed.
The rugged character of the perimeter is seamlessly tied into the center island. Featuring chef inspired appliances, the island incorporates a cherry butchers block to provide additional prep space and seating for family and friends. The free-standing stainless-steel hood helps to transform this Craftsman-style kitchen into a 21st century treasure.
Find the right local pro for your project

Inspiration for a mid-sized craftsman l-shaped dark wood floor and brown floor open concept kitchen remodel in San Diego with an undermount sink, shaker cabinets, white cabinets, granite countertops, white backsplash, subway tile backsplash, stainless steel appliances and an island

Shultz Photo and Design
Example of a small arts and crafts galley medium tone wood floor and beige floor open concept kitchen design in Minneapolis with a single-bowl sink, recessed-panel cabinets, gray cabinets, soapstone countertops, green backsplash, glass tile backsplash, stainless steel appliances and an island
Example of a small arts and crafts galley medium tone wood floor and beige floor open concept kitchen design in Minneapolis with a single-bowl sink, recessed-panel cabinets, gray cabinets, soapstone countertops, green backsplash, glass tile backsplash, stainless steel appliances and an island

This kitchen was created with StarMark Cabinetry's Fairhaven inset door style in Cherry finished in a cabinet color called Toffee. The island was created with StarMark Cabinetry's Fairhaven inset door style in Cherry finished in Chestnut. The drawers in this kitchen have optional five-piece drawer headers. Glass front doors were created with glass in the Koko Seedy pattern. Additional accents include faux metal inserts in a color called Ragged Copper, and optional furniture pegs on doors and drawer headers.

Rustic Alder Gilbert door Style by Mid Continent Cabinetry finished with a Natural stain with Chocolate Glaze.
Huge arts and crafts l-shaped ceramic tile and beige floor eat-in kitchen photo in Orange County with medium tone wood cabinets, stainless steel appliances, an island, a drop-in sink, recessed-panel cabinets, marble countertops, gray backsplash and stone tile backsplash
Huge arts and crafts l-shaped ceramic tile and beige floor eat-in kitchen photo in Orange County with medium tone wood cabinets, stainless steel appliances, an island, a drop-in sink, recessed-panel cabinets, marble countertops, gray backsplash and stone tile backsplash

Large arts and crafts l-shaped light wood floor and brown floor eat-in kitchen photo in Detroit with an undermount sink, flat-panel cabinets, brown cabinets, granite countertops, beige backsplash, limestone backsplash, stainless steel appliances, an island and beige countertops

Craftsman Design & Renovation, LLC, Portland, Oregon, 2019 NARI CotY Award-Winning Residential Kitchen $100,001 to $150,000
Example of a large arts and crafts galley medium tone wood floor and brown floor enclosed kitchen design in Portland with a farmhouse sink, shaker cabinets, soapstone countertops, green backsplash, ceramic backsplash, stainless steel appliances, an island, medium tone wood cabinets and black countertops
Example of a large arts and crafts galley medium tone wood floor and brown floor enclosed kitchen design in Portland with a farmhouse sink, shaker cabinets, soapstone countertops, green backsplash, ceramic backsplash, stainless steel appliances, an island, medium tone wood cabinets and black countertops

Inspiration for a craftsman medium tone wood floor eat-in kitchen remodel in Seattle with a double-bowl sink, white cabinets, tile countertops, multicolored backsplash, stainless steel appliances, an island, white countertops and recessed-panel cabinets

The custom-made cabinetry has details in the wood. This kitchen features Wood-Mode products and a light wood finish. Refined carvings meet rustic wood grain with classic Southern appeal in this detailed kitchen.

Soft, refreshing colors combine with comfortable furnishing and statement lighting in this elegant home:
Project completed by Wendy Langston's Everything Home interior design firm , which serves Carmel, Zionsville, Fishers, Westfield, Noblesville, and Indianapolis.
For more about Everything Home, click here: https://everythinghomedesigns.com/

Inspiration for a mid-sized craftsman u-shaped medium tone wood floor and brown floor open concept kitchen remodel in Minneapolis with an undermount sink, recessed-panel cabinets, medium tone wood cabinets, granite countertops, multicolored backsplash, matchstick tile backsplash, stainless steel appliances, an island and black countertops

The knobs and pulls came from a company called "Top Knobs" and the color of them is brushed bronze. The kitchen faucet is from "Trinsic" and the color is champagne, the faucet number is #9159CZDST

Built in 1860 we designed this kitchen to have the conveniences of modern life with a sense of having it feel like it could be the original kitchen. White oak with clear coated herringbone oak floor and stained white oak cabinetry deliver the two tone feel.

A custom cabinet in the dining room was designed to echo traditional built-in buffet cabinets found in bungalows of this age. The lower cabinets have roll out drawers that house the bar.

Architecture & Interior Design: David Heide Design Studio
--
Photos: Susan Gilmore
Example of a huge arts and crafts u-shaped medium tone wood floor enclosed kitchen design in Minneapolis with an undermount sink, recessed-panel cabinets, medium tone wood cabinets, granite countertops, white backsplash, subway tile backsplash, paneled appliances and two islands
Example of a huge arts and crafts u-shaped medium tone wood floor enclosed kitchen design in Minneapolis with an undermount sink, recessed-panel cabinets, medium tone wood cabinets, granite countertops, white backsplash, subway tile backsplash, paneled appliances and two islands
Craftsman Kitchen Ideas

Inspiration for a mid-sized craftsman u-shaped dark wood floor, brown floor and exposed beam open concept kitchen remodel in Milwaukee with an undermount sink, recessed-panel cabinets, brown cabinets, quartz countertops, white backsplash, subway tile backsplash, stainless steel appliances, an island and white countertops
1







