Craftsman Kitchen with Marble Backsplash Ideas
Refine by:
Budget
Sort by:Popular Today
1 - 20 of 671 photos
Item 1 of 3
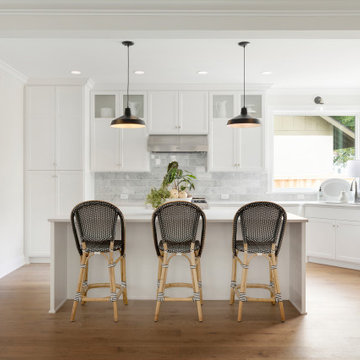
Kitchen
Eat-in kitchen - mid-sized craftsman l-shaped light wood floor and beige floor eat-in kitchen idea in Minneapolis with an undermount sink, shaker cabinets, white cabinets, quartz countertops, gray backsplash, marble backsplash, stainless steel appliances, an island and white countertops
Eat-in kitchen - mid-sized craftsman l-shaped light wood floor and beige floor eat-in kitchen idea in Minneapolis with an undermount sink, shaker cabinets, white cabinets, quartz countertops, gray backsplash, marble backsplash, stainless steel appliances, an island and white countertops
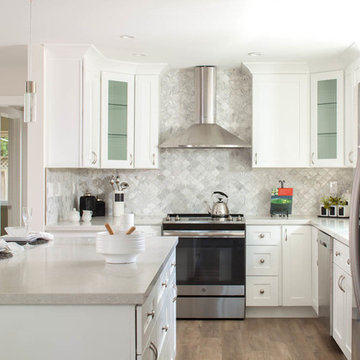
Baron Construction & Remodeling Co.
San Jose Complete Interior Home Remodel
Kitchen and Bathroom Design & Remodel
Living Room & Interior Design Remodel
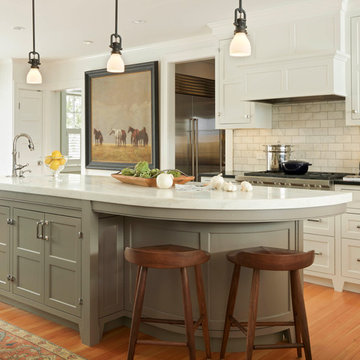
Photography by Susan Teare • www.susanteare.com
Architect: Haynes & Garthwaite
Redmond Interior Design
Inspiration for a large craftsman medium tone wood floor open concept kitchen remodel in Burlington with an undermount sink, recessed-panel cabinets, marble countertops, gray backsplash, marble backsplash, stainless steel appliances and an island
Inspiration for a large craftsman medium tone wood floor open concept kitchen remodel in Burlington with an undermount sink, recessed-panel cabinets, marble countertops, gray backsplash, marble backsplash, stainless steel appliances and an island
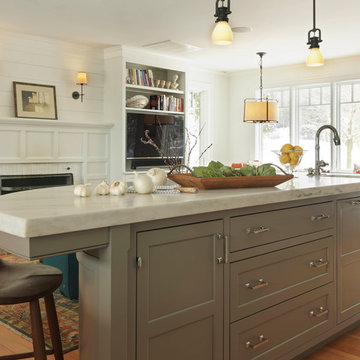
Photography by Susan Teare • www.susanteare.com
Architect: Haynes & Garthwaite
Redmond Interior Design
Example of a large arts and crafts medium tone wood floor open concept kitchen design in Burlington with an undermount sink, recessed-panel cabinets, marble countertops, gray backsplash, marble backsplash, stainless steel appliances and an island
Example of a large arts and crafts medium tone wood floor open concept kitchen design in Burlington with an undermount sink, recessed-panel cabinets, marble countertops, gray backsplash, marble backsplash, stainless steel appliances and an island
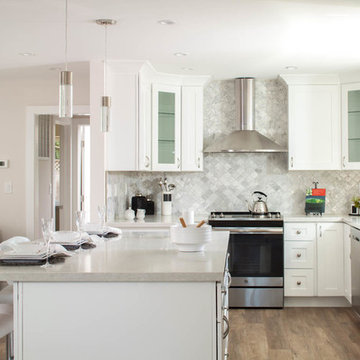
Baron Construction & Remodeling Co.
San Jose Complete Interior Home Remodel
Kitchen and Bathroom Design & Remodel
Living Room & Interior Design Remodel
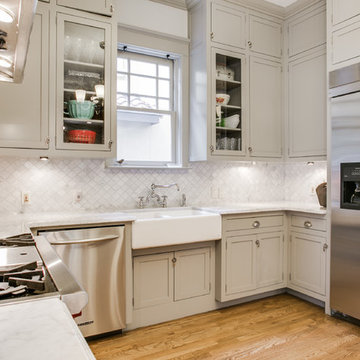
Shoot2Sel
Eat-in kitchen - mid-sized craftsman u-shaped light wood floor eat-in kitchen idea in Dallas with a farmhouse sink, shaker cabinets, gray cabinets, marble countertops, white backsplash, stainless steel appliances, an island and marble backsplash
Eat-in kitchen - mid-sized craftsman u-shaped light wood floor eat-in kitchen idea in Dallas with a farmhouse sink, shaker cabinets, gray cabinets, marble countertops, white backsplash, stainless steel appliances, an island and marble backsplash
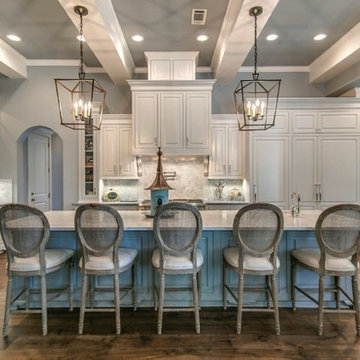
Inspiration for a huge craftsman u-shaped dark wood floor and brown floor eat-in kitchen remodel in Houston with a farmhouse sink, raised-panel cabinets, white cabinets, marble countertops, gray backsplash, marble backsplash, paneled appliances and an island
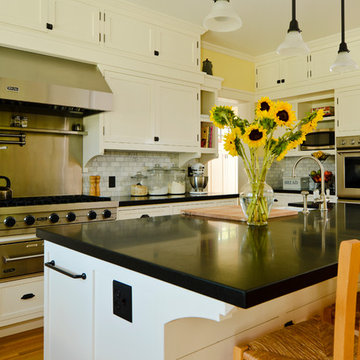
Example of an arts and crafts kitchen design in San Francisco with shaker cabinets, white cabinets, white backsplash, stainless steel appliances and marble backsplash
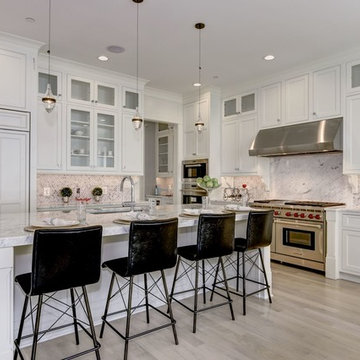
Large and functional chef's kitchen with Wolf Appliances and large eating counter overlooking a bright back yard. A Walk-in pantry and Butlers Pantry complete the space.
AR Custom Builders
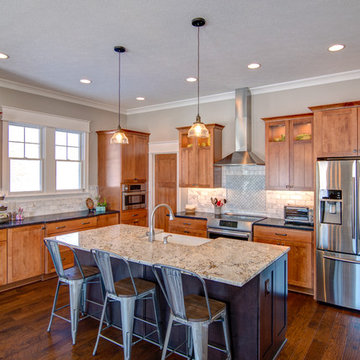
Tom Graham
Mid-sized arts and crafts l-shaped dark wood floor and brown floor enclosed kitchen photo in Indianapolis with a farmhouse sink, shaker cabinets, dark wood cabinets, granite countertops, gray backsplash, marble backsplash, stainless steel appliances and an island
Mid-sized arts and crafts l-shaped dark wood floor and brown floor enclosed kitchen photo in Indianapolis with a farmhouse sink, shaker cabinets, dark wood cabinets, granite countertops, gray backsplash, marble backsplash, stainless steel appliances and an island
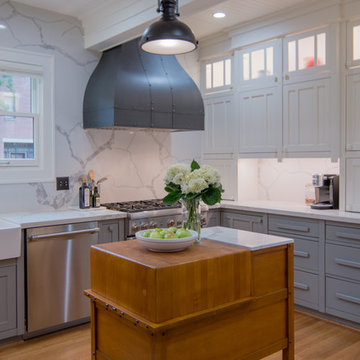
William Gross
Example of a small arts and crafts u-shaped medium tone wood floor and brown floor enclosed kitchen design in Houston with a farmhouse sink, shaker cabinets, gray cabinets, quartzite countertops, white backsplash, marble backsplash, stainless steel appliances and an island
Example of a small arts and crafts u-shaped medium tone wood floor and brown floor enclosed kitchen design in Houston with a farmhouse sink, shaker cabinets, gray cabinets, quartzite countertops, white backsplash, marble backsplash, stainless steel appliances and an island
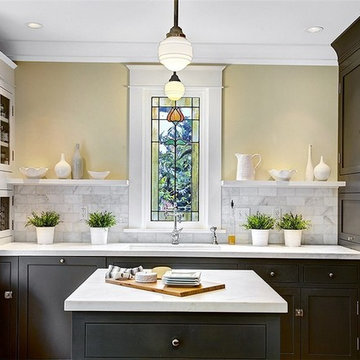
Eat-in kitchen - mid-sized craftsman u-shaped light wood floor and beige floor eat-in kitchen idea in Seattle with an undermount sink, shaker cabinets, black cabinets, marble countertops, gray backsplash, marble backsplash, stainless steel appliances, an island and white countertops
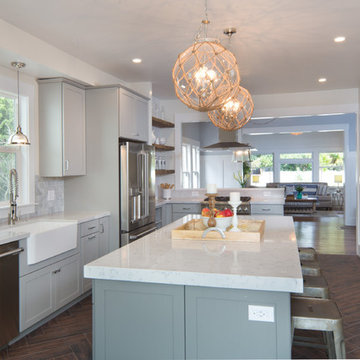
Hamptons-inspired casual/chic restoration of a grand 100-year-old Glenview Craftsman. 4+beds/2baths with breathtaking master suite. High-end designer touches abound! Custom kitchen and baths. Garage, sweet backyard, steps to shopes, eateries, park, trail, Glenview Elementary, and direct carpool/bus to SF. Designed, staged and Listed by The Home Co. Asking $869,000. Visit www.1307ElCentro.com Photos by Marcell Puzsar - BrightRoomSF
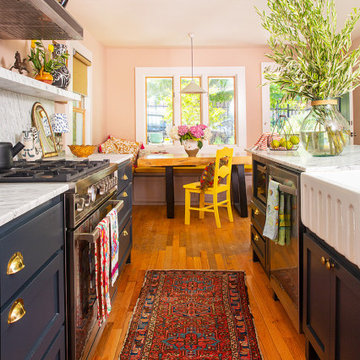
Large kitchen island faces bank of cabinets with stove, and marble counters, backsplash and shelf. Bertazzoni range and hood. Vintage chairs painted Babouche by Farrow & Ball
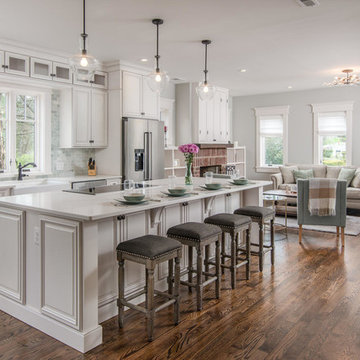
A perfectly appointed kitchen with elevated cabinet details rising to the ceiling with glass displays. A generously proportioned island for gathering. Creamy cabinetry with a caramel pinstripe detail.
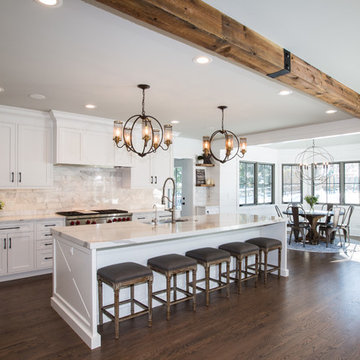
Beautiful remodel in Western Springs to a Craftsman Style kitchen!
Example of an arts and crafts l-shaped medium tone wood floor and brown floor eat-in kitchen design in Chicago with an undermount sink, shaker cabinets, white cabinets, quartz countertops, gray backsplash, marble backsplash, stainless steel appliances and an island
Example of an arts and crafts l-shaped medium tone wood floor and brown floor eat-in kitchen design in Chicago with an undermount sink, shaker cabinets, white cabinets, quartz countertops, gray backsplash, marble backsplash, stainless steel appliances and an island
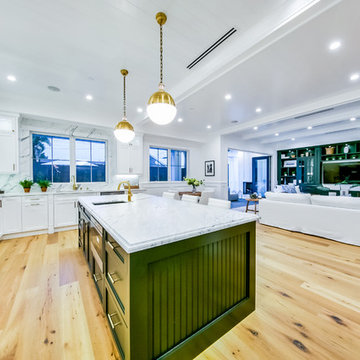
Example of a mid-sized arts and crafts l-shaped light wood floor and brown floor open concept kitchen design in Los Angeles with an undermount sink, recessed-panel cabinets, white cabinets, granite countertops, gray backsplash, marble backsplash, stainless steel appliances, an island and white countertops
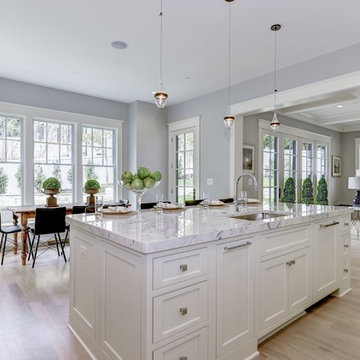
AR Custom Builders
Large arts and crafts l-shaped light wood floor and white floor open concept kitchen photo in DC Metro with an undermount sink, raised-panel cabinets, white cabinets, marble countertops, white backsplash, marble backsplash, stainless steel appliances and an island
Large arts and crafts l-shaped light wood floor and white floor open concept kitchen photo in DC Metro with an undermount sink, raised-panel cabinets, white cabinets, marble countertops, white backsplash, marble backsplash, stainless steel appliances and an island
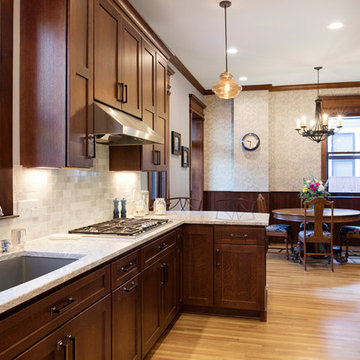
This 1800's Minneapolis kitchen needed to be updated! The homeowners were looking to preserve the integrity of the home and the era that it was built in, yet make it current and more functional for their family. We removed the dropped header and replaced it with a hidden header, reduced the size of the back of the fireplace, which faces the formal dining room, and took down all the yellow toile wallpaper and red paint. There was a bathroom where the new back entry comes into the dinette area, this was moved to the other side of the room to make the kitchen area more spacious. The woodwork in this house is truly a work of art, so the cabinets had to co-exist and work well with the existing. The cabinets are quartersawn oak and are shaker doors and drawers. The casing on the doors and windows differed depending on the area you were in, so we created custom moldings to recreate the gorgeous casing that existed on the kitchen windows and door. We used Cambria for the countertops and a gorgeous marble tile for the backsplash. What a beautiful kitchen!
SpaceCrafting
Craftsman Kitchen with Marble Backsplash Ideas
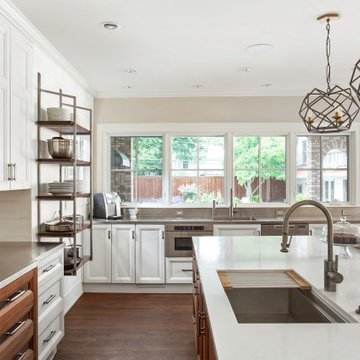
Avid cooks and entertainers purchased this 1925 Tudor home that had only been partially renovated in the 80's. Cooking is a very important part of this hobby chef's life and so we really had to make the best use of space and storage in this kitchen. Modernizing while achieving maximum functionality, and opening up to the family room were all on the "must" list, and a custom banquette and large island helps for parties and large entertaining gatherings.
Cabinets are from Cabico, their Elmwood series in both white paint, and walnut in a natural stained finish. Stainless steel counters wrap the perimeter, while Caesarstone quartz is used on the island. The seated part of the island is walnut to match the cabinetry. The backsplash is a mosaic from Marble Systems. The shelving unit on the wall is custom built to utilize the small wall space and get additional open storage for everyday items.
A 3 foot Galley sink is the main focus of the island, and acts as a workhorse prep and cooking space. This is aired with a faucet from Waterstone, with a matching at the prep sink on the exterior wall and a potfiller over the Dacor Range. Built-in Subzero Refrigerator and Freezer columns provide plenty of fresh food storage options. In the prep area along the exterior wall, a built in ice maker, microwave drawer, warming drawer, and additional/secondary dishwasher drawer helps the second cook during larger party prep.
1





