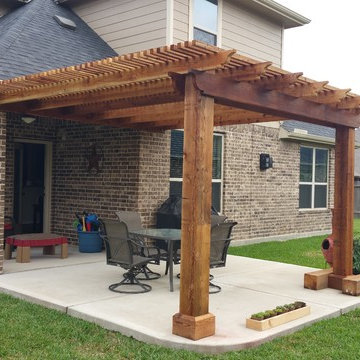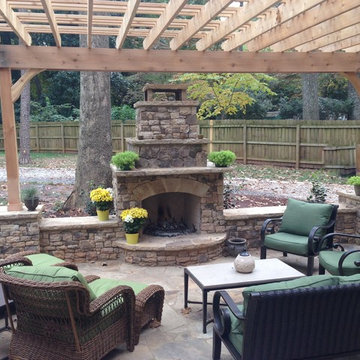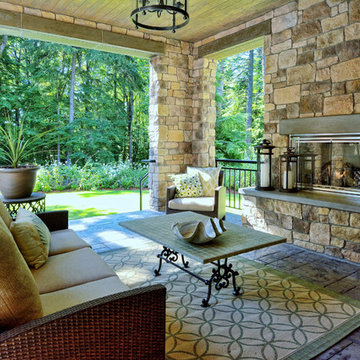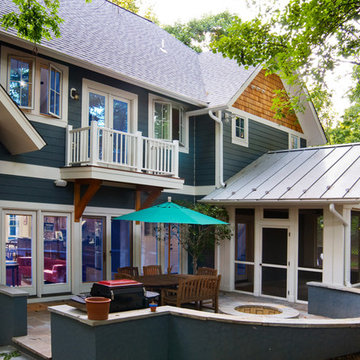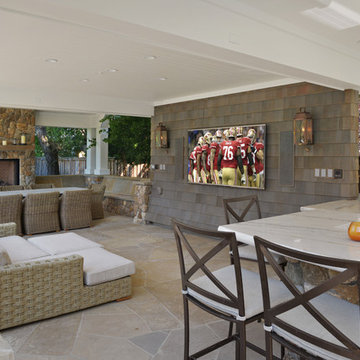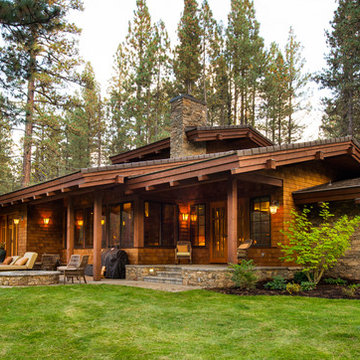Craftsman Patio Ideas
Refine by:
Budget
Sort by:Popular Today
1 - 20 of 15,264 photos
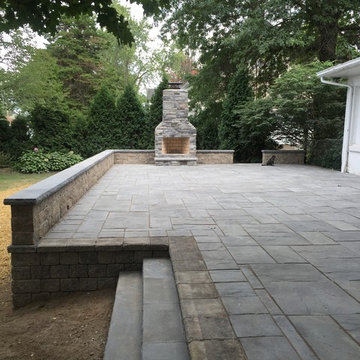
Patio - mid-sized craftsman backyard stamped concrete patio idea in Cleveland with no cover and a fire pit
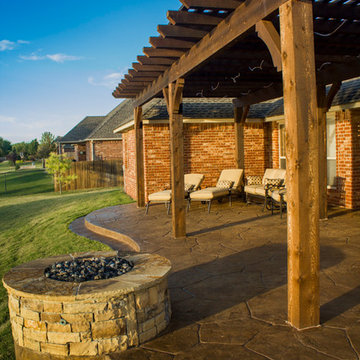
This gas fire pit is perched just slightly off the patio area which is sheltered by this great cedar pergola.
Inspiration for a mid-sized craftsman backyard stamped concrete patio remodel in Oklahoma City with a fire pit and a pergola
Inspiration for a mid-sized craftsman backyard stamped concrete patio remodel in Oklahoma City with a fire pit and a pergola

All photos by Linda Oyama Bryan. Home restoration by Von Dreele-Freerksen Construction
Mid-sized arts and crafts backyard stone patio kitchen photo in Chicago with a pergola
Mid-sized arts and crafts backyard stone patio kitchen photo in Chicago with a pergola
Find the right local pro for your project
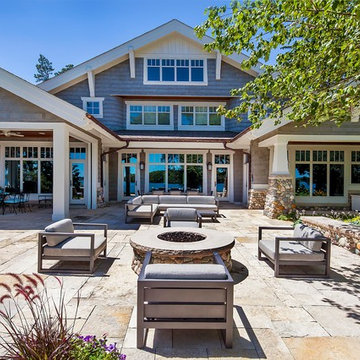
Inspired by the surrounding landscape, the Craftsman/Prairie style is one of the few truly American architectural styles. It was developed around the turn of the century by a group of Midwestern architects and continues to be among the most comfortable of all American-designed architecture more than a century later, one of the main reasons it continues to attract architects and homeowners today. Oxbridge builds on that solid reputation, drawing from Craftsman/Prairie and classic Farmhouse styles. Its handsome Shingle-clad exterior includes interesting pitched rooflines, alternating rows of cedar shake siding, stone accents in the foundation and chimney and distinctive decorative brackets. Repeating triple windows add interest to the exterior while keeping interior spaces open and bright. Inside, the floor plan is equally impressive. Columns on the porch and a custom entry door with sidelights and decorative glass leads into a spacious 2,900-square-foot main floor, including a 19 by 24-foot living room with a period-inspired built-ins and a natural fireplace. While inspired by the past, the home lives for the present, with open rooms and plenty of storage throughout. Also included is a 27-foot-wide family-style kitchen with a large island and eat-in dining and a nearby dining room with a beadboard ceiling that leads out onto a relaxing 240-square-foot screen porch that takes full advantage of the nearby outdoors and a private 16 by 20-foot master suite with a sloped ceiling and relaxing personal sitting area. The first floor also includes a large walk-in closet, a home management area and pantry to help you stay organized and a first-floor laundry area. Upstairs, another 1,500 square feet awaits, with a built-ins and a window seat at the top of the stairs that nod to the home’s historic inspiration. Opt for three family bedrooms or use one of the three as a yoga room; the upper level also includes attic access, which offers another 500 square feet, perfect for crafts or a playroom. More space awaits in the lower level, where another 1,500 square feet (and an additional 1,000) include a recreation/family room with nine-foot ceilings, a wine cellar and home office.
Photographer: Jeff Garland
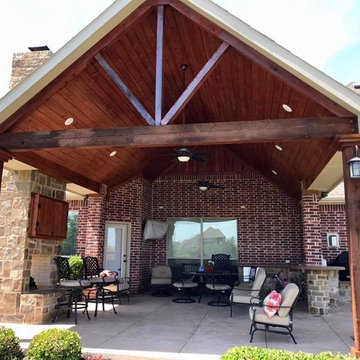
Example of a mid-sized arts and crafts backyard concrete paver patio kitchen design in Dallas with a roof extension
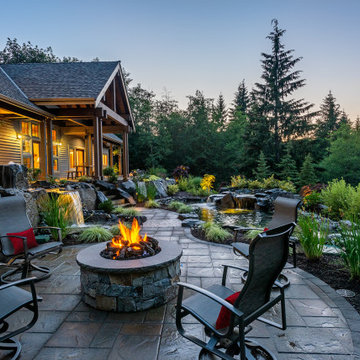
What once was a sloped, roughly terraced, and unusable grassy backyard is now an expansive resort. These clients' outdoor dreams came true with this large paver patio that expands the length of the home, a double water feature focal point and two fire pits.
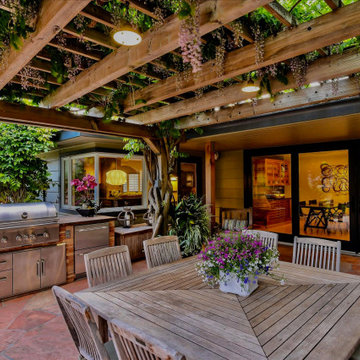
This project was done over several phases during the last 12 years. The front patio and pool remodel was first. Plantings were the second phase, the Hottub and fire pit were added for the third stage and the BBQ and arbor were the last phase in 2018. This yard was made for entertainment with several unique destinations, and places to hang out.
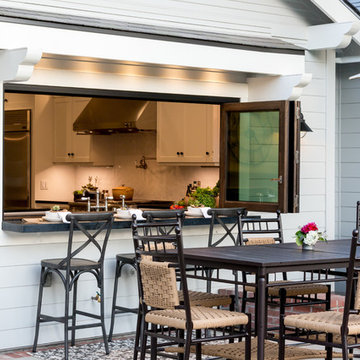
Fold windows open with AG Millworks Bi-Fold Windows and enhance your indoor-outdoor living. Bi-Fold Windows allow you to create a "passthrough" window for the ultimate entertaining experience!
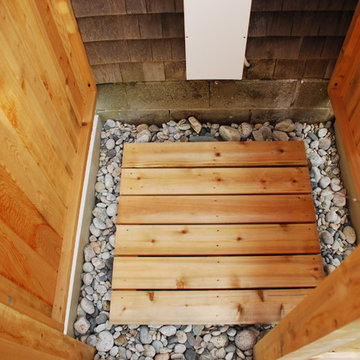
Add Lattice to your Shower Panels with our custom Lattice Panel option. The Lattice option can be bench crafted for any shower kit model! Framed in 1 x cedar stock and built in to the doors as well, this is a great new style option for our shower kit collection!
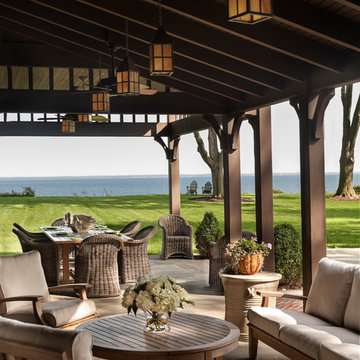
Smiros & Smiros Architects
www.smiros.com
Photo by Durston Saylor
Example of a large arts and crafts backyard stone patio design in New York with a roof extension
Example of a large arts and crafts backyard stone patio design in New York with a roof extension
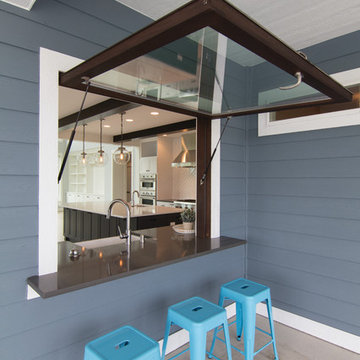
Becky Pospical
Special awning window requested by homeowner to easily provide snacks to her family while they are enjoying their pool.
Example of a huge arts and crafts backyard concrete patio kitchen design in Other with a roof extension
Example of a huge arts and crafts backyard concrete patio kitchen design in Other with a roof extension
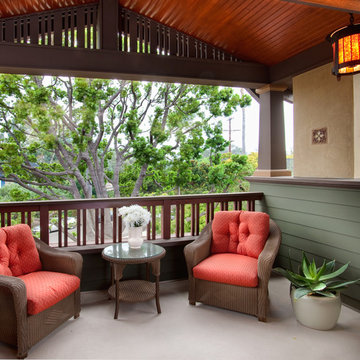
Patio - small craftsman backyard concrete patio idea in San Diego with a roof extension
Craftsman Patio Ideas
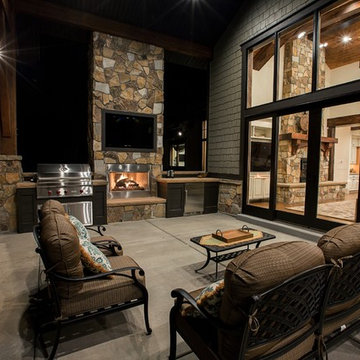
Patio kitchen - small craftsman backyard concrete patio kitchen idea in Salt Lake City with an awning
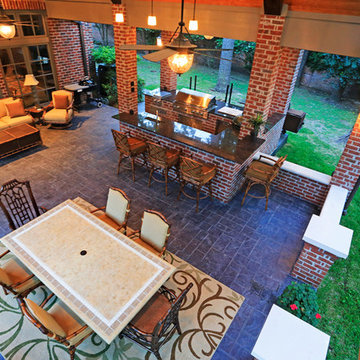
Aerial viewpoint of this outdoor living space
Inspiration for a craftsman backyard stamped concrete patio kitchen remodel in Houston with a roof extension
Inspiration for a craftsman backyard stamped concrete patio kitchen remodel in Houston with a roof extension
1






