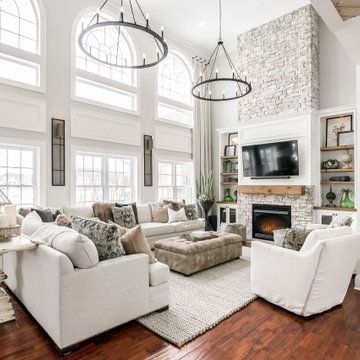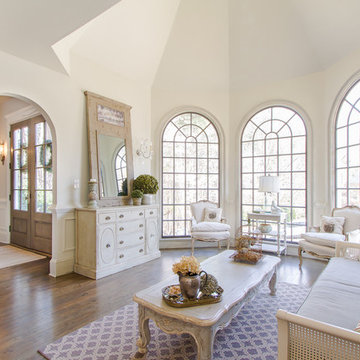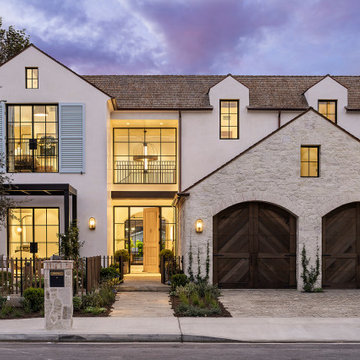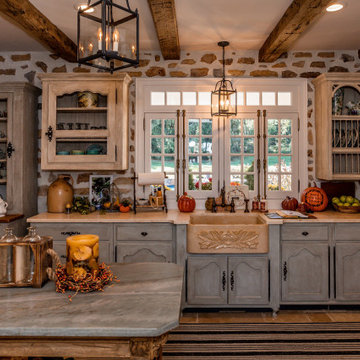French Country Home Design Ideas

The French-inspired kitchen extends into the living room allowing for premium entertaining and living. The flat panel cabinets are handpainted and distressed giving a customized sense of elegance. The white marble countertops and expansive island allow for plenty of workspace while the island extends allowing for comfortable, custom upholstered bar seats to be tucked underneath. The carved corbels lifting the island and vent hood display exquisite baroque detail. The glass tiled backsplash seamlessly integrates into the countertop letting the detailed ironwork to be proudly displayed.

Example of a large french country l-shaped dark wood floor and brown floor kitchen design in Other with a farmhouse sink, raised-panel cabinets, beige cabinets, wood countertops, beige backsplash, ceramic backsplash, paneled appliances and an island
Find the right local pro for your project

Example of a large french country master light wood floor, beige floor and wall paneling bedroom design in Phoenix with white walls, a corner fireplace and a plaster fireplace
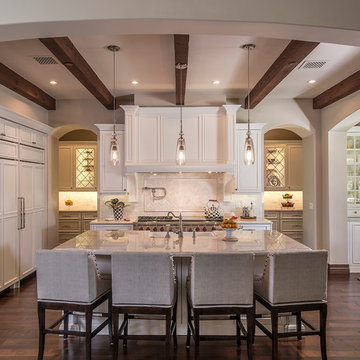
Scott Sandler Photography
Example of a french country kitchen design in Phoenix
Example of a french country kitchen design in Phoenix
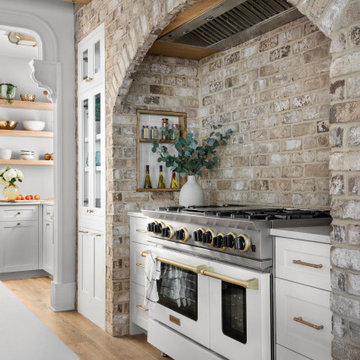
This season, ‘Windy City Rehab’ star Alison Victoria and her partner Mike Holmes from ‘Holmes + Holmes’ teamed up to win the kitchen challenge for the second year in a row. They carried their vision of creating a French countryside home into this space. When it came time to select the appliances Alison just knew she had to go with BlueStar®. She was able to maintain a sense of history without giving up the cutting-edge performance that they provide.
After using BlueStar® in her season 1 winning design and being an owner of one herself she knew the combination of cooking performance with almost unlimited customization would be the perfect way to make her kitchen stand out. For this season she chose a 48” Nova (RNB) Series range in Signal White with Jet Black knobs and Antique Brass trim that perfectly matched the surrounding elements and seamlessly blended into her French countryside design. It’s searing 22,000 BTU burners and oversized oven capacity are perfect for any home chef, while the 1,000+ color and designer trim options only help to enhance any space.
For the refrigerator she selected the 36” PRO French Door Built-In Refrigerator customized with the same Signal White and Antique Brass trim design as used on the range. By including a painted top grill, the refrigerator becomes more a part of the overall room design and less of an appliance. Featuring an over-sized capacity of 22.4 cu. ft., all stainless steel and glass interiors and the ability to accommodate a full-size baking sheet it is the perfect refrigerator for the home entertainer or a large family.
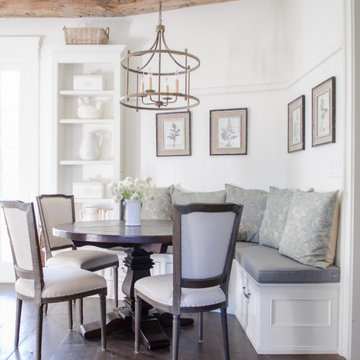
Custom Banquette Cushions for your home or office. Uniquely Yours has 100's of fabrics to chose from. We also can make coordinated throw pillows for your banquette seating. Call us today to schedule your in home consultation 813-932-2646
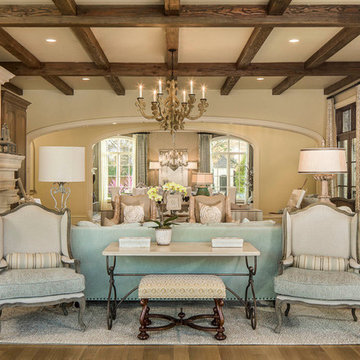
Inspiration for a french country open concept medium tone wood floor living room remodel in Dallas with beige walls, a standard fireplace, a stone fireplace and no tv
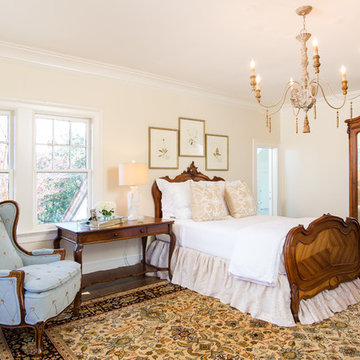
Brendon Pinola
Example of a mid-sized french country guest medium tone wood floor and brown floor bedroom design in Birmingham with beige walls and no fireplace
Example of a mid-sized french country guest medium tone wood floor and brown floor bedroom design in Birmingham with beige walls and no fireplace

Great room - large french country light wood floor and brown floor great room idea in Cleveland with beige walls and no fireplace
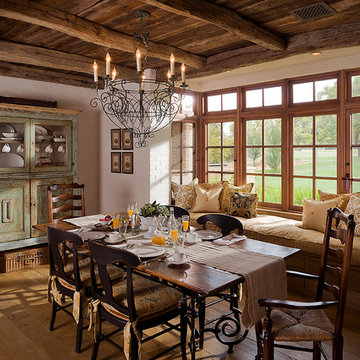
Marc Boisclair
Dining room - french country medium tone wood floor dining room idea in Phoenix with white walls
Dining room - french country medium tone wood floor dining room idea in Phoenix with white walls

Sponsored
Plain City, OH
Kuhns Contracting, Inc.
Central Ohio's Trusted Home Remodeler Specializing in Kitchens & Baths

Located on a corner lot perched high up in the prestigious East Hill of Cresskill, NJ, this home has spectacular views of the Northern Valley to the west. Comprising of 7,200 sq. ft. of space on the 1st and 2nd floor, plus 2,800 sq. ft. of finished walk-out basement space, this home encompasses 10,000 sq. ft. of livable area.
The home consists of 6 bedrooms, 6 full bathrooms, 2 powder rooms, a 3-car garage, 4 fireplaces, huge kitchen, generous home office room, and 2 laundry rooms.
Unique features of this home include a covered porte cochere, a golf simulator room, media room, octagonal music room, dance studio, wine room, heated & screened loggia, and even a dog shower!
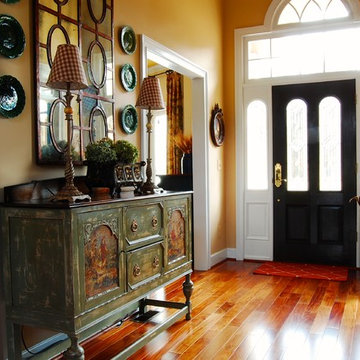
Corynne Pless © 2013 Houzz
Read the Houzz article about this home: http://www.houzz.com/ideabooks/8077146/list/My-Houzz--French-Country-Meets-Southern-Farmhouse-Style-in-Georgia
French Country Home Design Ideas
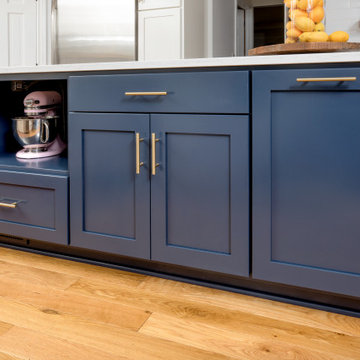
Sponsored
Plain City, OH
Kuhns Contracting, Inc.
Central Ohio's Trusted Home Remodeler Specializing in Kitchens & Baths
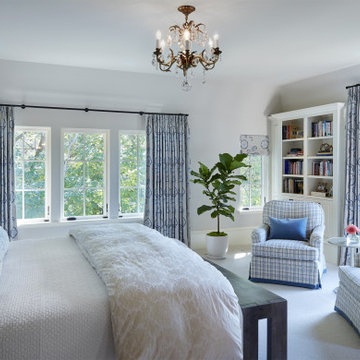
Martha O'Hara Interiors, Interior Design & Photo Styling | John Kraemer & Sons, Builder | Charlie & Co. Design, Architectural Designer | Corey Gaffer, Photography
Please Note: All “related,” “similar,” and “sponsored” products tagged or listed by Houzz are not actual products pictured. They have not been approved by Martha O’Hara Interiors nor any of the professionals credited. For information about our work, please contact design@oharainteriors.com.
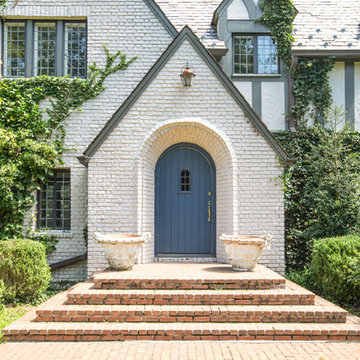
Inspiration for a large french country entryway remodel in New York with white walls and a blue front door

Tria Giovan
Example of a french country dark wood floor dining room design in New York with blue walls
Example of a french country dark wood floor dining room design in New York with blue walls
1

























