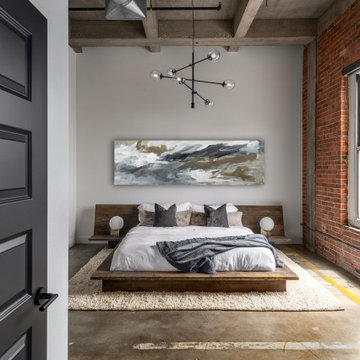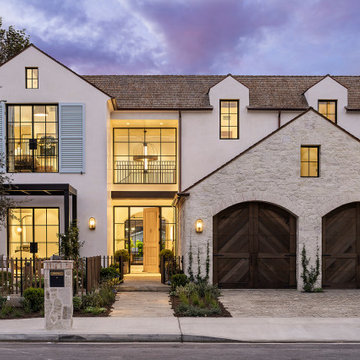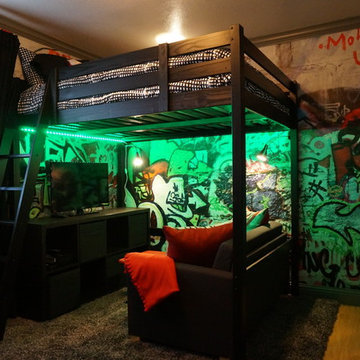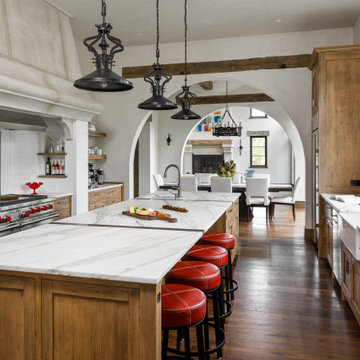Industrial Home Design Ideas
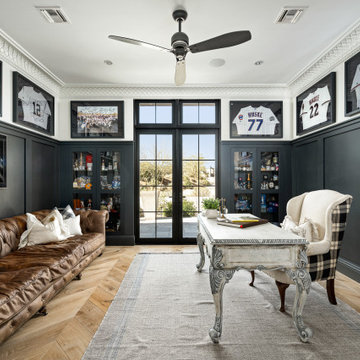
French country freestanding desk medium tone wood floor, brown floor and wall paneling home office photo in Phoenix with white walls
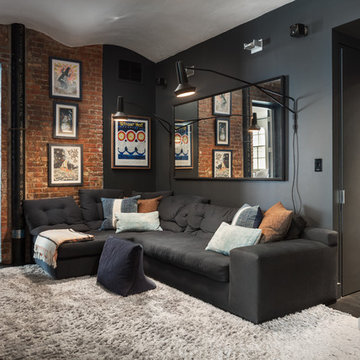
Mike Van Tessel
Living room - industrial dark wood floor and brown floor living room idea in New York with black walls
Living room - industrial dark wood floor and brown floor living room idea in New York with black walls
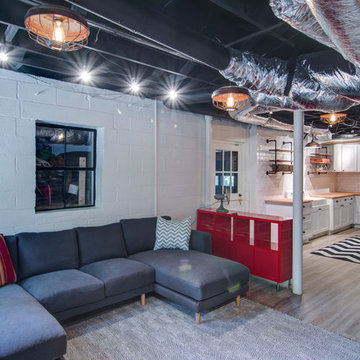
Nelson Salivia
Example of a mid-sized urban walk-out vinyl floor basement design in Atlanta with white walls and no fireplace
Example of a mid-sized urban walk-out vinyl floor basement design in Atlanta with white walls and no fireplace
Find the right local pro for your project
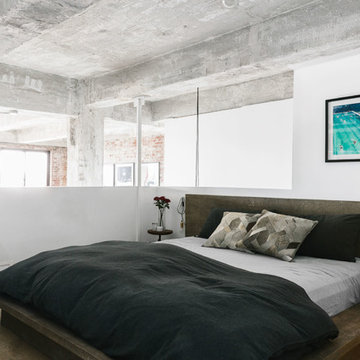
Photos by Julia Robbs for Homepolish
Bedroom - industrial loft-style dark wood floor and brown floor bedroom idea in Other with white walls
Bedroom - industrial loft-style dark wood floor and brown floor bedroom idea in Other with white walls
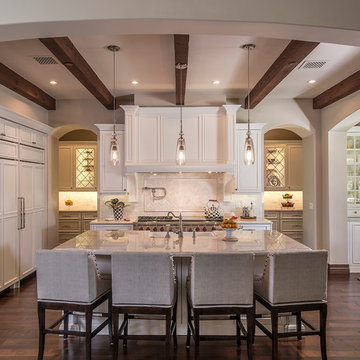
Scott Sandler Photography
Example of a french country kitchen design in Phoenix
Example of a french country kitchen design in Phoenix

The main design goal of this Northern European country style home was to use traditional, authentic materials that would have been used ages ago. ORIJIN STONE premium stone was selected as one such material, taking the main stage throughout key living areas including the custom hand carved Alder™ Limestone fireplace in the living room, as well as the master bedroom Alder fireplace surround, the Greydon™ Sandstone cobbles used for flooring in the den, porch and dining room as well as the front walk, and for the Greydon Sandstone paving & treads forming the front entrance steps and landing, throughout the garden walkways and patios and surrounding the beautiful pool. This home was designed and built to withstand both trends and time, a true & charming heirloom estate.
Architecture: Rehkamp Larson Architects
Builder: Kyle Hunt & Partners
Landscape Design & Stone Install: Yardscapes
Mason: Meyer Masonry
Interior Design: Alecia Stevens Interiors
Photography: Scott Amundson Photography & Spacecrafting Photography

Custom Concrete Countertops by Hard Topix. Perimeter is a light grind finish and the Island is a darker natural/textured finish.
Urban l-shaped dark wood floor kitchen photo in Grand Rapids with a double-bowl sink, recessed-panel cabinets, white cabinets, concrete countertops, stainless steel appliances and an island
Urban l-shaped dark wood floor kitchen photo in Grand Rapids with a double-bowl sink, recessed-panel cabinets, white cabinets, concrete countertops, stainless steel appliances and an island
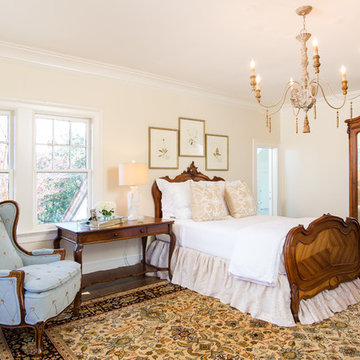
Brendon Pinola
Example of a mid-sized french country guest medium tone wood floor and brown floor bedroom design in Birmingham with beige walls and no fireplace
Example of a mid-sized french country guest medium tone wood floor and brown floor bedroom design in Birmingham with beige walls and no fireplace

Example of a mid-sized urban 3/4 white tile and subway tile dark wood floor and brown floor bathroom design in Nashville with black cabinets, a two-piece toilet, gray walls, an undermount sink, marble countertops and white countertops
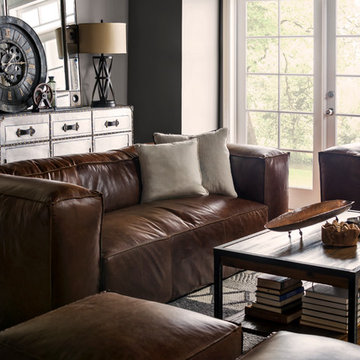
A “slouch couch” in every sense of the term, the Walcott Sofa’s unique frame is comprehensively cushioned for all-encompassing comfort. Eight-way hand-tied suspension ensures a quality seat wherever you settle, whether perched on the sofa’s arms, back or seat. Warm caramel-colored 100% top grain leather is stitched with flanged seams along the edges, helping to balance its voluminous appearance. And when you have a piece as distinct as this, it’s only fitting to accessorize with other conversation-starting accents.

Inspiration for a large industrial master gray tile concrete floor bathroom remodel in San Diego with gray walls, a vessel sink, wood countertops, open cabinets, medium tone wood cabinets, a wall-mount toilet and brown countertops

Urban l-shaped medium tone wood floor kitchen photo in Austin with a farmhouse sink, shaker cabinets, white cabinets, brick backsplash, stainless steel appliances and an island
Industrial Home Design Ideas

Photos by Julia Robbs for Homepolish
Inspiration for an industrial open concept concrete floor and gray floor family room remodel in Other with red walls and a wall-mounted tv
Inspiration for an industrial open concept concrete floor and gray floor family room remodel in Other with red walls and a wall-mounted tv

Located on a corner lot perched high up in the prestigious East Hill of Cresskill, NJ, this home has spectacular views of the Northern Valley to the west. Comprising of 7,200 sq. ft. of space on the 1st and 2nd floor, plus 2,800 sq. ft. of finished walk-out basement space, this home encompasses 10,000 sq. ft. of livable area.
The home consists of 6 bedrooms, 6 full bathrooms, 2 powder rooms, a 3-car garage, 4 fireplaces, huge kitchen, generous home office room, and 2 laundry rooms.
Unique features of this home include a covered porte cochere, a golf simulator room, media room, octagonal music room, dance studio, wine room, heated & screened loggia, and even a dog shower!

Inspiration for a mid-sized industrial single-wall concrete floor and gray floor eat-in kitchen remodel in Columbus with an integrated sink, open cabinets, gray cabinets, concrete countertops, gray backsplash, cement tile backsplash, stainless steel appliances, an island and gray countertops
1


























