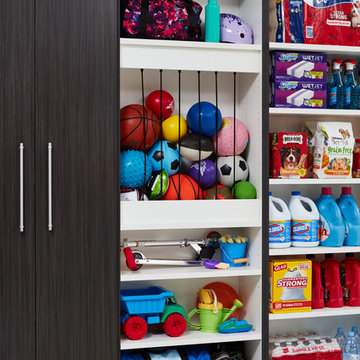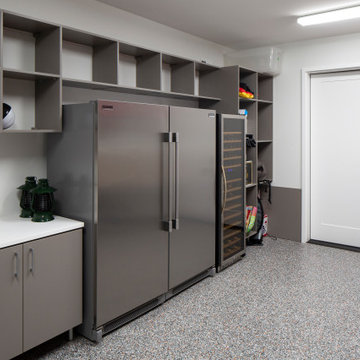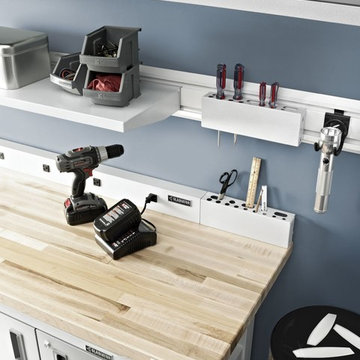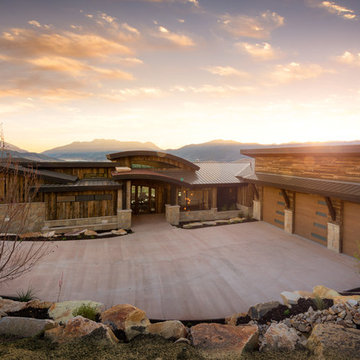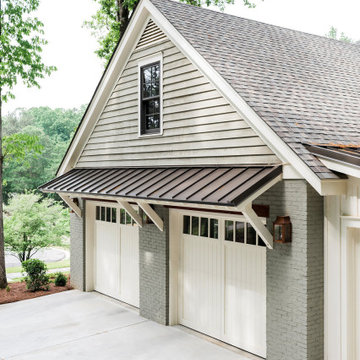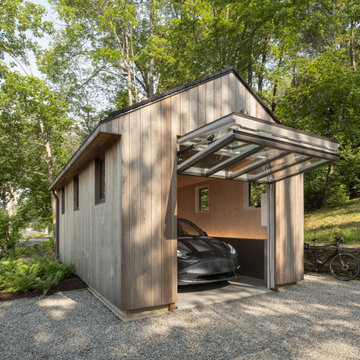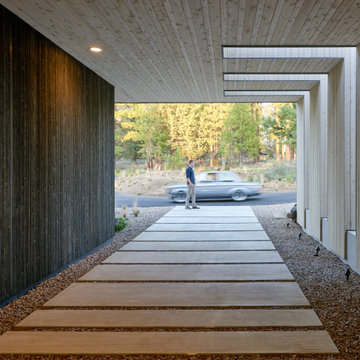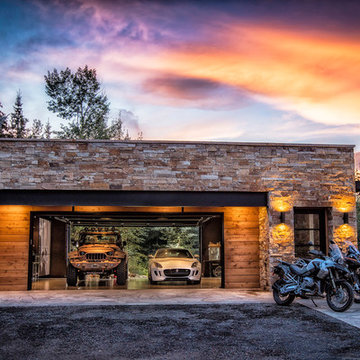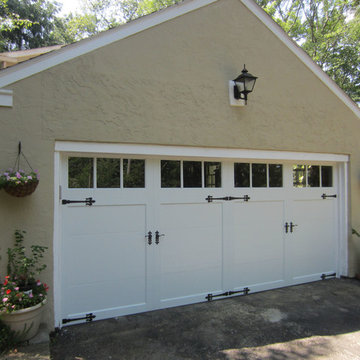Garage Ideas & Designs
Refine by:
Budget
Sort by:Popular Today
61 - 80 of 104,534 photos
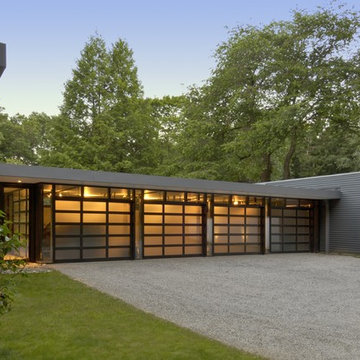
Example of a large minimalist attached four-car garage design in New York
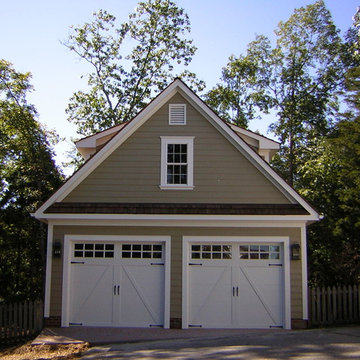
This lovely two-car garage was constructed to secure antique automobiles. A second story was designed over the garage bays for a home office. The roof is cedar shake. The remote-operated doors are insulated to keep the interior space temperate year round.
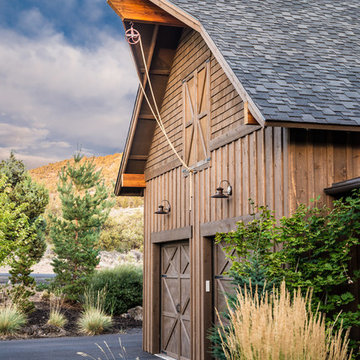
Chandler Photography
Example of a mountain style two-car garage design in Other
Example of a mountain style two-car garage design in Other
Find the right local pro for your project

Our Princeton design build team designed and rebuilt this three car garage to suit the traditional style of the home. A living space was also include above the garage.

The conversion of this iconic American barn into a Writer’s Studio was conceived of as a tranquil retreat with natural light and lush views to stimulate inspiration for both husband and wife. Originally used as a garage with two horse stalls, the existing stick framed structure provided a loft with ideal space and orientation for a secluded studio. Signature barn features were maintained and enhanced such as horizontal siding, trim, large barn doors, cupola, roof overhangs, and framing. New features added to compliment the contextual significance and sustainability aspect of the project were reclaimed lumber from a razed barn used as flooring, driftwood retrieved from the shores of the Hudson River used for trim, and distressing / wearing new wood finishes creating an aged look. Along with the efforts for maintaining the historic character of the barn, modern elements were also incorporated into the design to provide a more current ensemble based on its new use. Elements such a light fixtures, window configurations, plumbing fixtures and appliances were all modernized to appropriately represent the present way of life.

Sponsored
Columbus, OH
Dave Fox Design Build Remodelers
Columbus Area's Luxury Design Build Firm | 17x Best of Houzz Winner!
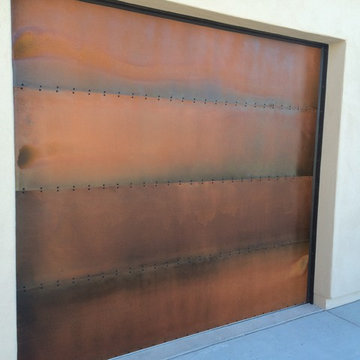
These custom garage doors are built with a steel cladding that has had a chemical patina applied. They are then sealed with a clear coating. Makes for a unique rustic garage door design.
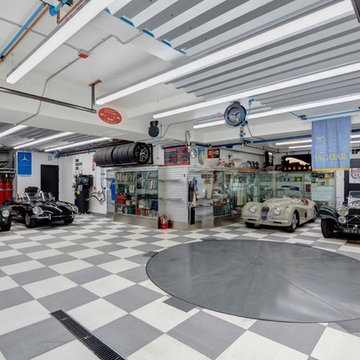
Jim Haefner
Example of a transitional four-car garage design in Other
Example of a transitional four-car garage design in Other
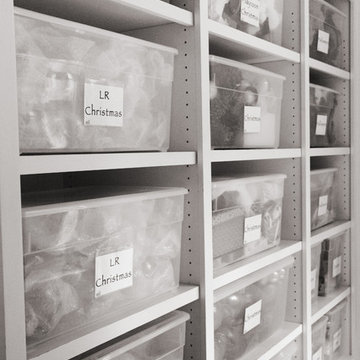
Squared Away - Designed Space & Organized
Photography by Karen Sachar & Co.
Garage - mid-sized traditional attached garage idea in Houston
Garage - mid-sized traditional attached garage idea in Houston

Sponsored
Columbus, OH
Dave Fox Design Build Remodelers
Columbus Area's Luxury Design Build Firm | 17x Best of Houzz Winner!
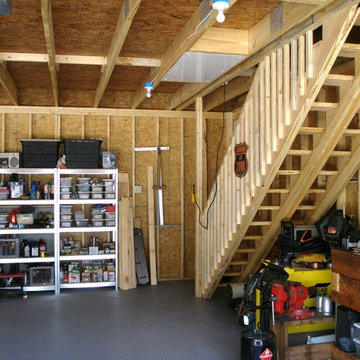
This view shows the Versa Lift installed between the garage ceiling/attic floor joists right next to the staircase leading up into my attic storage area.
Russell Purtle
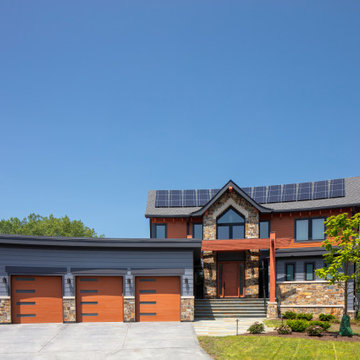
View from the front of the house, which highlights the curved structure. Solar PV panels are set on the curved roof.
Inspiration for a rustic garage remodel in Chicago
Inspiration for a rustic garage remodel in Chicago
Garage Ideas & Designs
4







