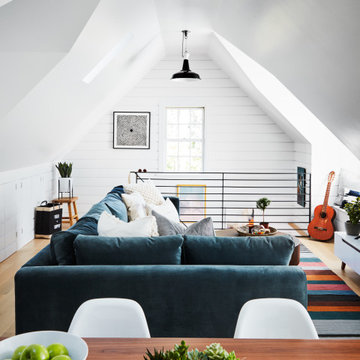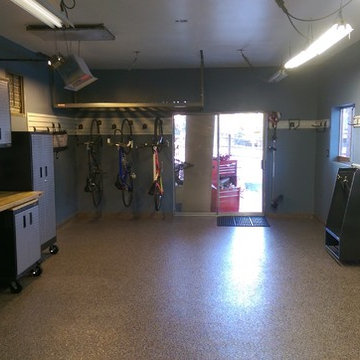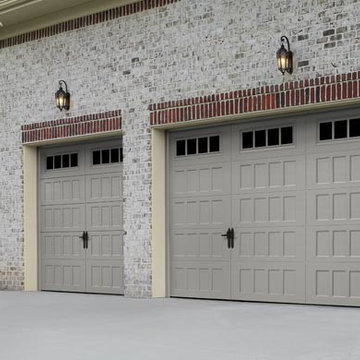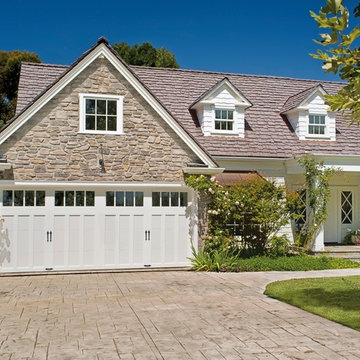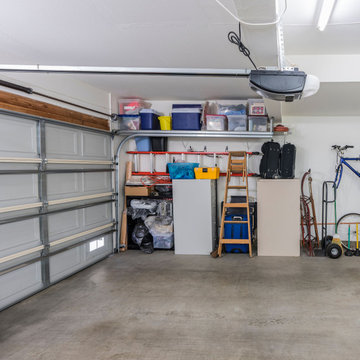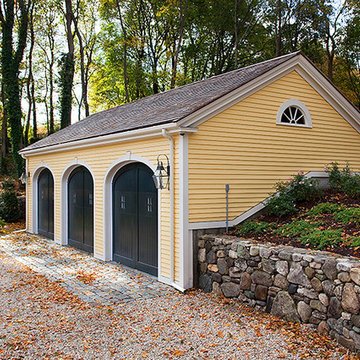Garage Ideas & Designs
Refine by:
Budget
Sort by:Popular Today
121 - 140 of 104,875 photos
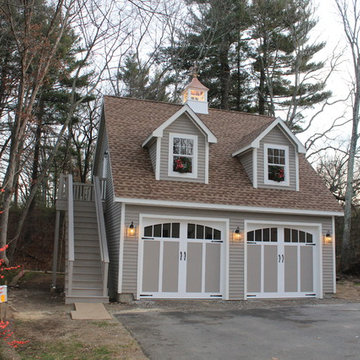
Garage workshop - mid-sized farmhouse detached two-car garage workshop idea in Boston
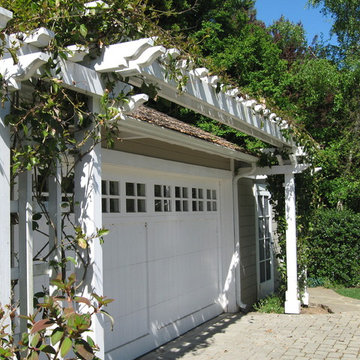
Rear yard garage is beautifully enhanced with this vine covered arbor.
Garage - traditional garage idea in San Francisco
Garage - traditional garage idea in San Francisco
Find the right local pro for your project
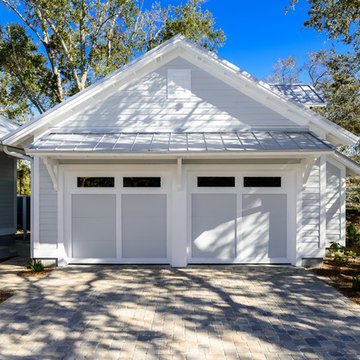
Built by Glenn Layton Homes in Paradise Key South Beach, Jacksonville Beach, Florida.
Example of a mid-sized beach style detached two-car garage design in Jacksonville
Example of a mid-sized beach style detached two-car garage design in Jacksonville
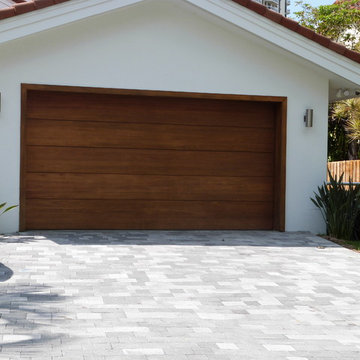
Aluminum Approved Doors & Soldi Wood Cladding
Iron Work for Straps & Knocker
Electric Motor & Wireless Control
Minimalist garage photo in Miami
Minimalist garage photo in Miami
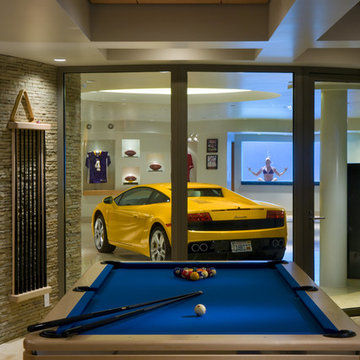
Eric Figge Photography
Trendy attached garage photo in Orange County
Trendy attached garage photo in Orange County
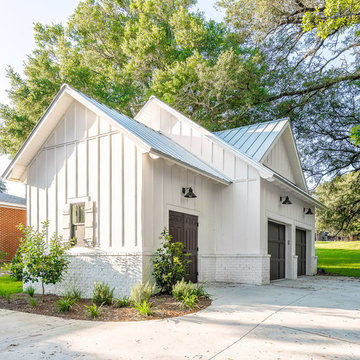
Greg Riegler Photography
Garage - detached two-car garage idea in Other
Garage - detached two-car garage idea in Other
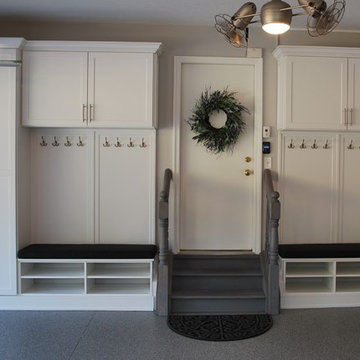
Garage - mid-sized transitional attached garage idea in Cleveland
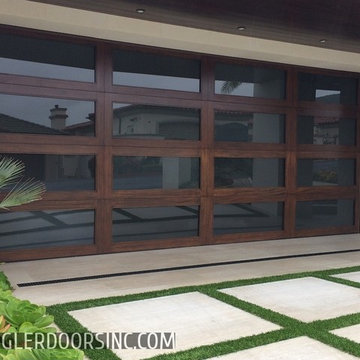
This modern style home built by Rodeo Homes in Emerald Bay near Los Angeles CA was accentuate with Ziegler custom wood garage doors and front entry systems made from solid Mahogany. This rich hardwood garage door combined with dark bronze laminate glass is the perfect way to accentuate this home that from street level is made up predominately of garage doors. The use of glass breaks up the monotony of solid wood as well as creating the illusion of more space. Perhaps the greets advantage of using a glass garage door concept is the addition of natural light into the homes garage.
Designing modern garage doors requires keeping in mind the basics of modern architecture. A rich complimentary stain was selected to enhance the natural grain and color of the mahogany. Combining the design of your entry doors and garage doors as a single-time project can prove to be efficient or at least using the same company. In this way, the design transfer from one to the other is swift, elegant and true to the original design concept. Avoid using two different companies when possible. Fortunately, Ziegler Garage Door specializes in designing modern garage doors and front door systems. Contact us today and see what the difference is when you're not limited to selecting designs from a pre-established brochure. Our best designs are usually a collaboration from our client’s unique requests.
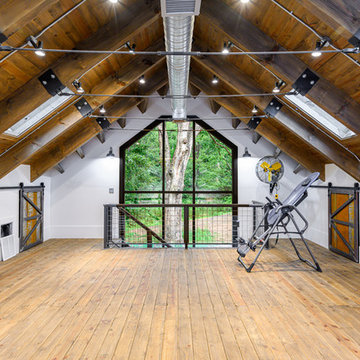
Garage workshop - huge industrial detached four-car garage workshop idea in Other
Reload the page to not see this specific ad anymore
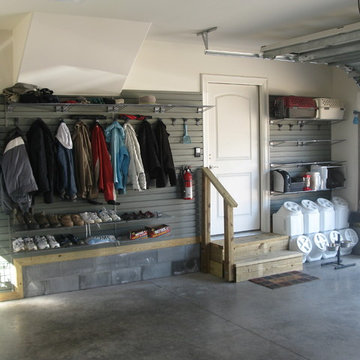
"The Flow Wall System has been a huge success; my family is so happy to have all our garage storage items off the floor and on the wall. The system has worked particularly well for storing my fishing equipment in addition to our garden tools, pet supplies, and outdoor clothing. Our neighbors are equally impressed. Thanks, Flow Wall, for helping us make order out of chaos!" - Forest D.
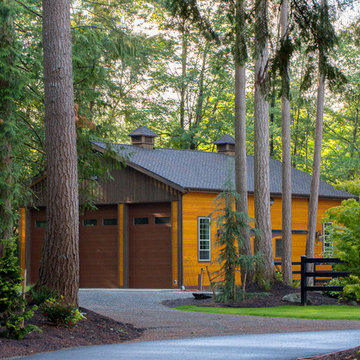
Settled between the trees of the Pacific Northwest, the sun rests on the Tradesman 48 Shop complete with cedar and Douglas fir. The 36’x 48’ shop with lined soffits and ceilings boasts Douglas fir 2”x6” tongue and groove siding, two standard western red cedar cupolas and Clearspan steel roof trusses. Western red cedar board and batten siding on the gable ends are perfect for the outdoors, adding to the rustic and quaint setting of Washington. A sidewall height of 12’6” encloses 1,728 square feet of unobstructed space for storage of tractors, RV’s, trucks and other needs. In this particular model, access for vehicles is made easy by three, customer supplied roll-up garage doors on the front end, while Barn Pros also offers garage door packages built for ease. Personal entrance to the shop can be made through traditional handmade arch top breezeway doors with windows.
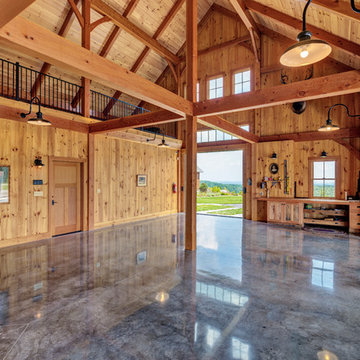
Inspiration for a large craftsman attached three-car garage remodel in Manchester
Garage Ideas & Designs

Sponsored
Columbus, OH
Dave Fox Design Build Remodelers
Columbus Area's Luxury Design Build Firm | 17x Best of Houzz Winner!
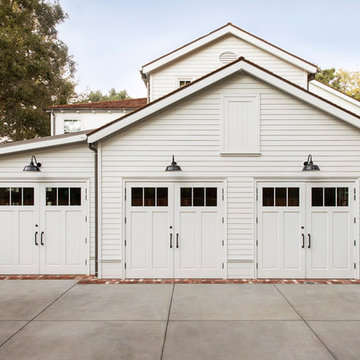
Photography by Laura Hull.
Garage - large traditional attached two-car garage idea in San Francisco
Garage - large traditional attached two-car garage idea in San Francisco
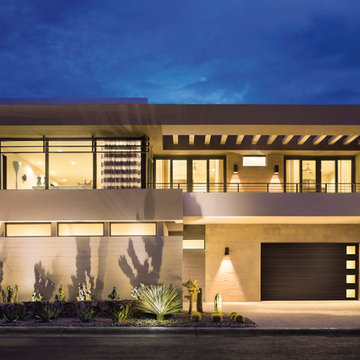
Example of a mid-sized minimalist attached one-car garage design in Philadelphia
7






