Vinyl Floor Kitchen with Glass Countertops Ideas
Refine by:
Budget
Sort by:Popular Today
1 - 20 of 101 photos
Item 1 of 3
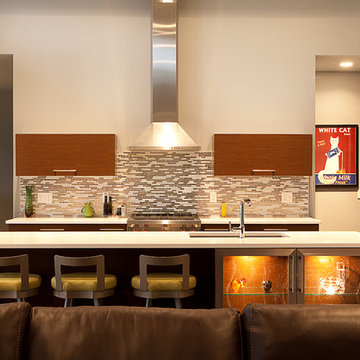
Open concept kitchen - contemporary l-shaped vinyl floor open concept kitchen idea in Milwaukee with flat-panel cabinets, gray backsplash, stainless steel appliances, medium tone wood cabinets, matchstick tile backsplash, an undermount sink, glass countertops and two islands

Marc Sowers
Eat-in kitchen - large contemporary l-shaped vinyl floor eat-in kitchen idea in Albuquerque with flat-panel cabinets, black cabinets, yellow backsplash, subway tile backsplash, stainless steel appliances, an island, an undermount sink, glass countertops and yellow countertops
Eat-in kitchen - large contemporary l-shaped vinyl floor eat-in kitchen idea in Albuquerque with flat-panel cabinets, black cabinets, yellow backsplash, subway tile backsplash, stainless steel appliances, an island, an undermount sink, glass countertops and yellow countertops
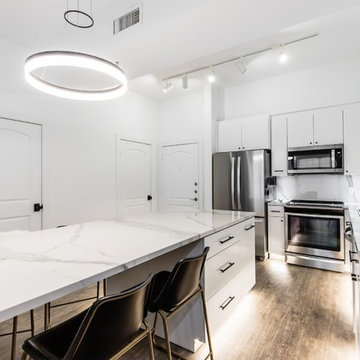
Renowned Cabinetry designed to maximize aesthetics, storage, and versatility with built-in wine cooler paired FLOORNATION Luxury Vinyl Flooring gives this kitchen a modern sleek and open look.
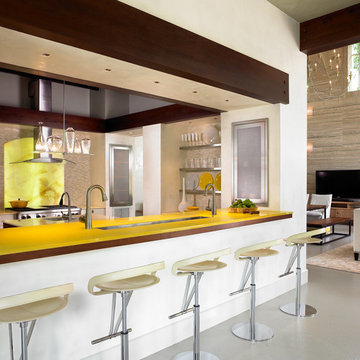
Example of a large trendy u-shaped vinyl floor and gray floor enclosed kitchen design in Nashville with an undermount sink, open cabinets, glass countertops, beige backsplash, matchstick tile backsplash, stainless steel appliances and an island
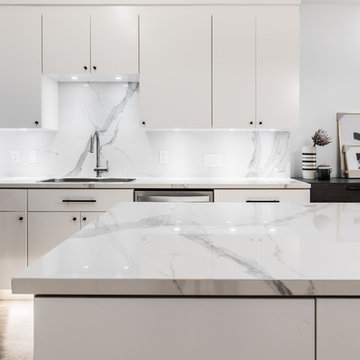
Renowned Cabinetry designed to maximize aesthetics, storage, and versatility with built-in wine cooler paired FLOORNATION Luxury Vinyl Flooring gives this kitchen a modern sleek and open look.
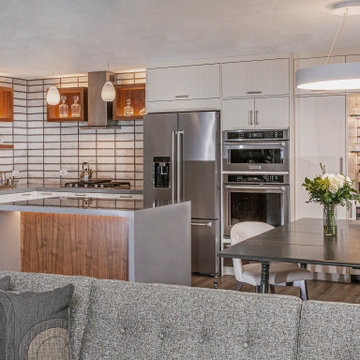
The condo originally had a large den next to the kitchen. and by removing the den we were able to create an open floor concept that visually expanded the space tremendously!
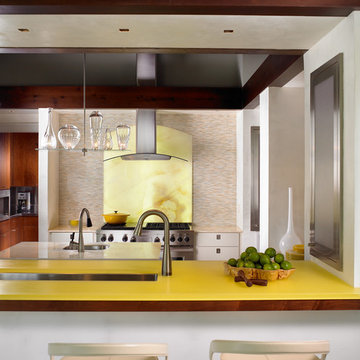
walnut and painted cabinetry
Inspiration for a large contemporary u-shaped vinyl floor and gray floor enclosed kitchen remodel in Nashville with an undermount sink, open cabinets, glass countertops, beige backsplash, matchstick tile backsplash, stainless steel appliances and an island
Inspiration for a large contemporary u-shaped vinyl floor and gray floor enclosed kitchen remodel in Nashville with an undermount sink, open cabinets, glass countertops, beige backsplash, matchstick tile backsplash, stainless steel appliances and an island
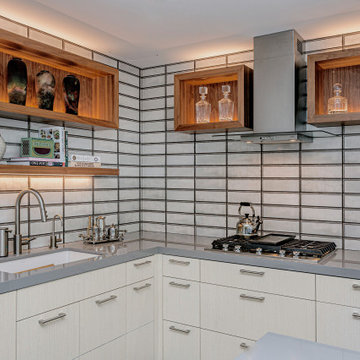
The condo originally had a large den next to the kitchen. and by removing the den we were able to create an open floor concept that visually expanded the space tremendously!
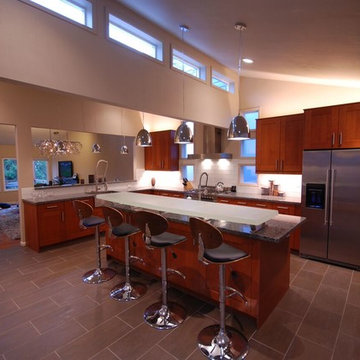
contemporary design, IKEA cabinets, LVT grouted flooring, and eco-glass countertop with fused glass island glass bar top is the scope for this remodel. This beautiful remodel combine a clients lifestyle of entertaining and brought in some sophistication to the existing space. This is a great place to entertain for the holidays or watch over the kids completing homework while dinner is being cooked.
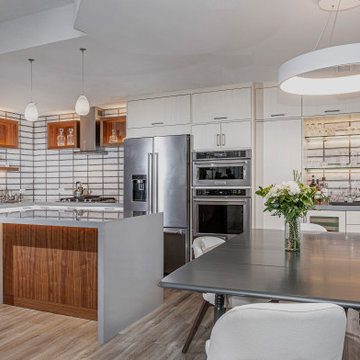
The condo originally had a large den next to the kitchen. and by removing the den we were able to create an open floor concept that visually expanded the space tremendously!
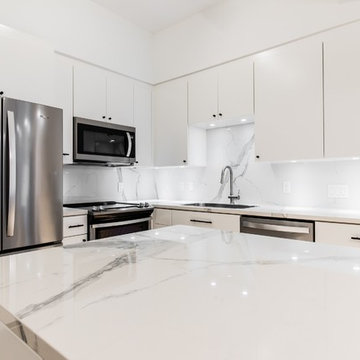
Renowned Cabinetry designed to maximize aesthetics, storage, and versatility with built-in wine cooler paired FLOORNATION Luxury Vinyl Flooring gives this kitchen a modern sleek and open look.

contemporary design, IKEA cabinets, LVT grouted flooring, and eco-glass countertop with fused glass island glass bar top is the scope for this remodel. This beautiful remodel combine a clients lifestyle of entertaining and brought in some sophistication to the existing space. This is a great place to entertain for the holidays or watch over the kids completing homework while dinner is being cooked.
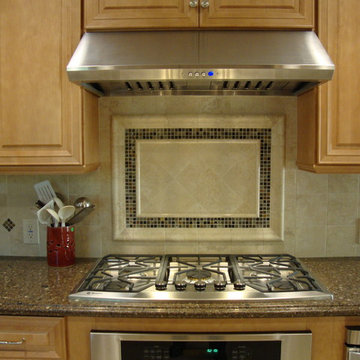
Deborah Weickert, Designer/Project Manager
Decorative backsplash tile.
Open concept kitchen - large transitional galley vinyl floor open concept kitchen idea in Los Angeles with a double-bowl sink, raised-panel cabinets, light wood cabinets, glass countertops, beige backsplash, ceramic backsplash and stainless steel appliances
Open concept kitchen - large transitional galley vinyl floor open concept kitchen idea in Los Angeles with a double-bowl sink, raised-panel cabinets, light wood cabinets, glass countertops, beige backsplash, ceramic backsplash and stainless steel appliances
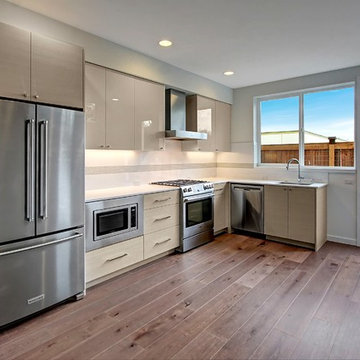
Cully Ewing
Minimalist vinyl floor eat-in kitchen photo in Seattle with a drop-in sink, flat-panel cabinets, beige cabinets, glass countertops, gray backsplash, ceramic backsplash and stainless steel appliances
Minimalist vinyl floor eat-in kitchen photo in Seattle with a drop-in sink, flat-panel cabinets, beige cabinets, glass countertops, gray backsplash, ceramic backsplash and stainless steel appliances
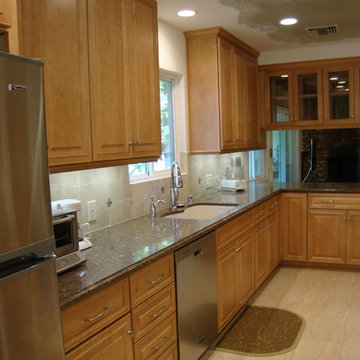
Deborah Weickert, Designer/Project Manager
Open concept kitchen - large transitional galley vinyl floor open concept kitchen idea in Los Angeles with a double-bowl sink, raised-panel cabinets, light wood cabinets, glass countertops, beige backsplash, ceramic backsplash and stainless steel appliances
Open concept kitchen - large transitional galley vinyl floor open concept kitchen idea in Los Angeles with a double-bowl sink, raised-panel cabinets, light wood cabinets, glass countertops, beige backsplash, ceramic backsplash and stainless steel appliances
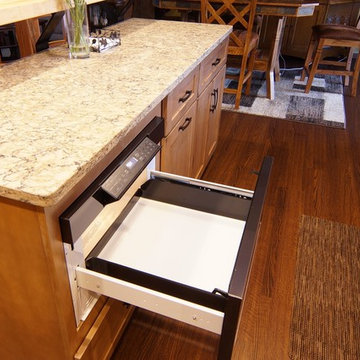
To keep counters clutter-free, a microwave drawer was added during this kitchen remodel.
Inspiration for a large contemporary u-shaped vinyl floor and brown floor eat-in kitchen remodel in Minneapolis with a double-bowl sink, beaded inset cabinets, light wood cabinets, glass countertops, beige backsplash, glass sheet backsplash, stainless steel appliances, an island and beige countertops
Inspiration for a large contemporary u-shaped vinyl floor and brown floor eat-in kitchen remodel in Minneapolis with a double-bowl sink, beaded inset cabinets, light wood cabinets, glass countertops, beige backsplash, glass sheet backsplash, stainless steel appliances, an island and beige countertops
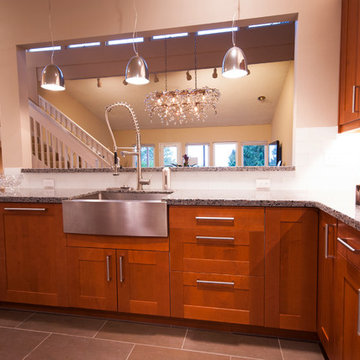
contemporary design, IKEA cabinets, LVT grouted flooring, and eco-glass countertop with fused glass island glass bar top is the scope for this remodel. This beautiful remodel combine a clients lifestyle of entertaining and brought in some sophistication to the existing space. This is a great place to entertain for the holidays or watch over the kids completing homework while dinner is being cooked.
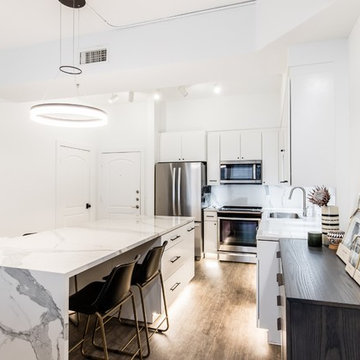
Renowned Cabinetry designed to maximize aesthetics, storage, and versatility with built-in wine cooler paired FLOORNATION Luxury Vinyl Flooring gives this kitchen a modern sleek and open look.
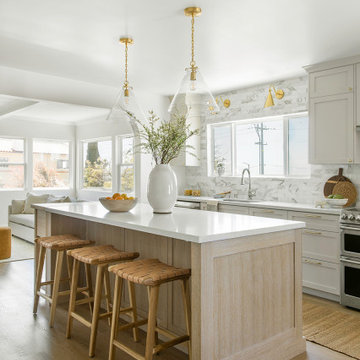
Eat-in kitchen - mid-sized modern galley vinyl floor and brown floor eat-in kitchen idea in Los Angeles with an undermount sink, shaker cabinets, white cabinets, glass countertops, white backsplash, stone tile backsplash, stainless steel appliances, an island and white countertops
Vinyl Floor Kitchen with Glass Countertops Ideas
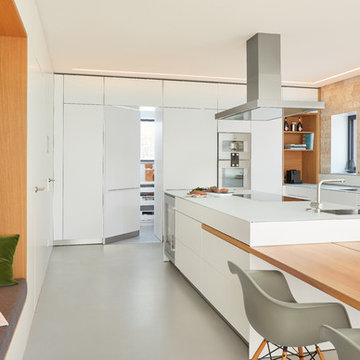
Florian Thierer Photography
Inspiration for a large contemporary l-shaped vinyl floor and gray floor eat-in kitchen remodel in Stuttgart with an integrated sink, flat-panel cabinets, white cabinets, glass countertops, beige backsplash, stone slab backsplash, an island and white countertops
Inspiration for a large contemporary l-shaped vinyl floor and gray floor eat-in kitchen remodel in Stuttgart with an integrated sink, flat-panel cabinets, white cabinets, glass countertops, beige backsplash, stone slab backsplash, an island and white countertops
1





