Multicolored Floor Kitchen with Glass Countertops Ideas
Refine by:
Budget
Sort by:Popular Today
1 - 20 of 111 photos
Item 1 of 3
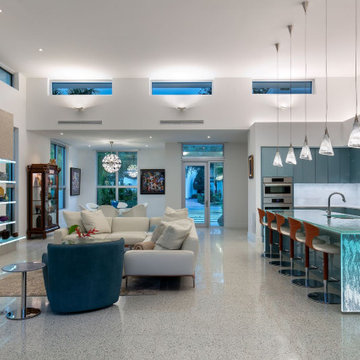
Mid-sized minimalist galley terrazzo floor and multicolored floor open concept kitchen photo in Tampa with an undermount sink, flat-panel cabinets, blue cabinets, glass countertops, white backsplash, ceramic backsplash, stainless steel appliances, an island and blue countertops
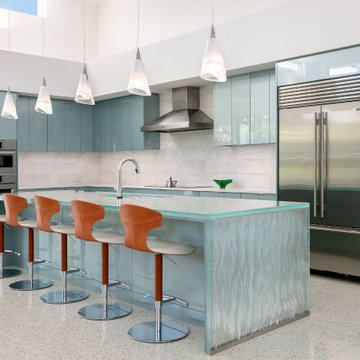
Example of a large trendy l-shaped terrazzo floor and multicolored floor kitchen design in Tampa with an undermount sink, flat-panel cabinets, blue cabinets, glass countertops, white backsplash, ceramic backsplash, stainless steel appliances, an island and blue countertops

This used to be a dark stained wood kitchen and with dark granite countertops and floor. We painted the cabinets, changed the countertops and back splash, appliances and added floating floor.
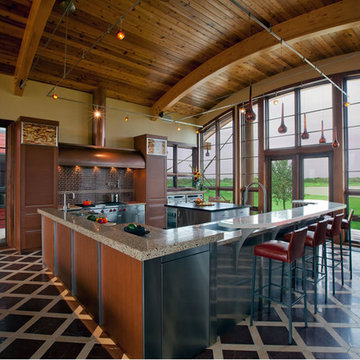
Dennis Martin
Eat-in kitchen - large contemporary u-shaped marble floor and multicolored floor eat-in kitchen idea in Jacksonville with an undermount sink, recessed-panel cabinets, glass countertops, brown backsplash, glass tile backsplash, stainless steel appliances, two islands, stainless steel cabinets and multicolored countertops
Eat-in kitchen - large contemporary u-shaped marble floor and multicolored floor eat-in kitchen idea in Jacksonville with an undermount sink, recessed-panel cabinets, glass countertops, brown backsplash, glass tile backsplash, stainless steel appliances, two islands, stainless steel cabinets and multicolored countertops
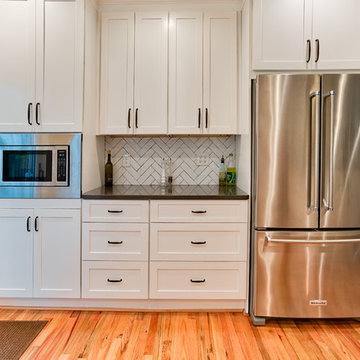
Main Line Kitchen Design's unique business model allows our customers to work with the most experienced designers and get the most competitive kitchen cabinet pricing. How does Main Line Kitchen Design offer the best designs along with the most competitive kitchen cabinet pricing? We are a more modern and cost effective business model. We are a kitchen cabinet dealer and design team that carries the highest quality kitchen cabinetry, is experienced, convenient, and reasonable priced. Our five award winning designers work by appointment only, with pre-qualified customers, and only on complete kitchen renovations. Our designers are some of the most experienced and award winning kitchen designers in the Delaware Valley. We design with and sell 8 nationally distributed cabinet lines. Cabinet pricing is slightly less than major home centers for semi-custom cabinet lines, and significantly less than traditional showrooms for custom cabinet lines. After discussing your kitchen on the phone, first appointments always take place in your home, where we discuss and measure your kitchen. Subsequent appointments usually take place in one of our offices and selection centers where our customers consider and modify 3D designs on flat screen TV's. We can also bring sample doors and finishes to your home and make design changes on our laptops in 20-20 CAD with you, in your own kitchen. Call today! We can estimate your kitchen project from soup to nuts in a 15 minute phone call and you can find out why we get the best reviews on the internet. We look forward to working with you. As our company tag line says: "The world of kitchen design is changing..."
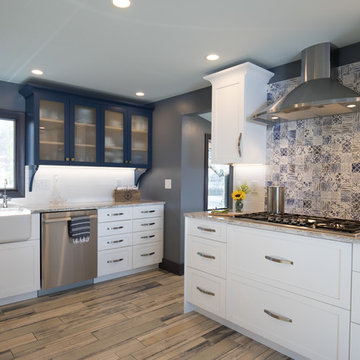
Seacoast Real Estate Photography
Example of a mid-sized beach style l-shaped painted wood floor and multicolored floor open concept kitchen design in Manchester with a farmhouse sink, shaker cabinets, blue cabinets, glass countertops, yellow backsplash and ceramic backsplash
Example of a mid-sized beach style l-shaped painted wood floor and multicolored floor open concept kitchen design in Manchester with a farmhouse sink, shaker cabinets, blue cabinets, glass countertops, yellow backsplash and ceramic backsplash
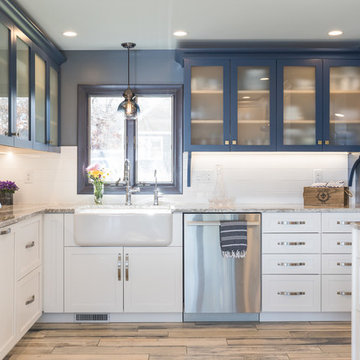
Seacoast Real Estate Photography
Example of a mid-sized beach style l-shaped painted wood floor and multicolored floor open concept kitchen design in Manchester with a farmhouse sink, shaker cabinets, blue cabinets, glass countertops, yellow backsplash and ceramic backsplash
Example of a mid-sized beach style l-shaped painted wood floor and multicolored floor open concept kitchen design in Manchester with a farmhouse sink, shaker cabinets, blue cabinets, glass countertops, yellow backsplash and ceramic backsplash
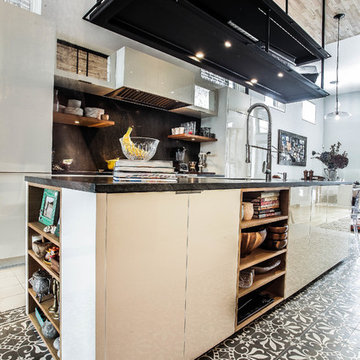
Open concept kitchen - large eclectic single-wall multicolored floor open concept kitchen idea in Chicago with an undermount sink, flat-panel cabinets, white cabinets, glass countertops, white backsplash, stainless steel appliances and an island
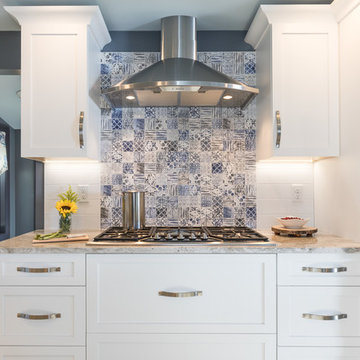
Seacoast Real Estate Photography
Inspiration for a mid-sized coastal l-shaped painted wood floor and multicolored floor open concept kitchen remodel in Manchester with a farmhouse sink, shaker cabinets, blue cabinets, glass countertops, yellow backsplash and ceramic backsplash
Inspiration for a mid-sized coastal l-shaped painted wood floor and multicolored floor open concept kitchen remodel in Manchester with a farmhouse sink, shaker cabinets, blue cabinets, glass countertops, yellow backsplash and ceramic backsplash
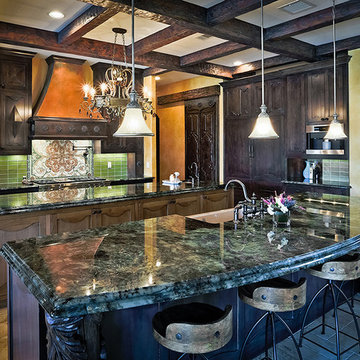
Example of a mid-sized minimalist galley marble floor and multicolored floor kitchen design in Nashville with a drop-in sink, recessed-panel cabinets, green cabinets, glass countertops, multicolored backsplash, marble backsplash and multicolored countertops
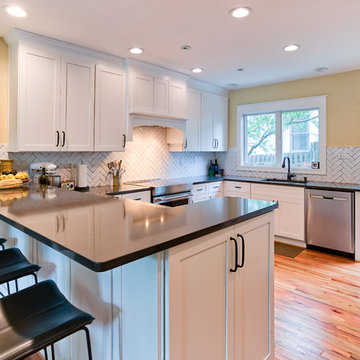
Main Line Kitchen Design's unique business model allows our customers to work with the most experienced designers and get the most competitive kitchen cabinet pricing.
How does Main Line Kitchen Design offer the best designs along with the most competitive kitchen cabinet pricing? We are a more modern and cost effective business model. We are a kitchen cabinet dealer and design team that carries the highest quality kitchen cabinetry, is experienced, convenient, and reasonable priced. Our five award winning designers work by appointment only, with pre-qualified customers, and only on complete kitchen renovations.
Our designers are some of the most experienced and award winning kitchen designers in the Delaware Valley. We design with and sell 8 nationally distributed cabinet lines. Cabinet pricing is slightly less than major home centers for semi-custom cabinet lines, and significantly less than traditional showrooms for custom cabinet lines.
After discussing your kitchen on the phone, first appointments always take place in your home, where we discuss and measure your kitchen. Subsequent appointments usually take place in one of our offices and selection centers where our customers consider and modify 3D designs on flat screen TV's. We can also bring sample doors and finishes to your home and make design changes on our laptops in 20-20 CAD with you, in your own kitchen.
Call today! We can estimate your kitchen project from soup to nuts in a 15 minute phone call and you can find out why we get the best reviews on the internet. We look forward to working with you.
As our company tag line says:
"The world of kitchen design is changing..."
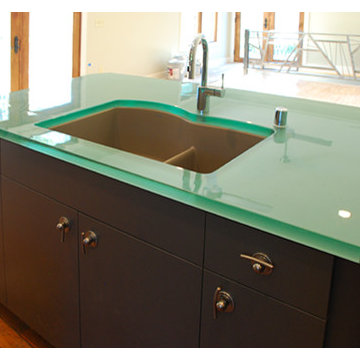
This unique Hite Ave. Residential Kitchen Remodel pairs colors and textures. Blocks of Back Painted, Cast Glass are custom fit to work around the older home's space, reflecting light for a clean, transitional design. This open concept kitchen matches original wood flooring with flat panel painted cabinets, custom cabinet hardware and stainless steel fixtures. The kitchen layout is L-shaped with a floating island. The island houses a 5 burner gas range. The custom, blue green glass countertop is polished and back painted. Fabrication by J.C Moag Glass, located in Jeffersonville, Indiana and servicing Ketuckiana and the Ohio valley area. JC Moag Co. and their installation team, Hot Rush Glass, make and will install kitchen and bathroom countertops and bars to a builder or client's specifications. photo credits: jcmoag
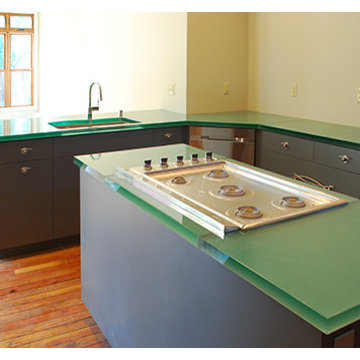
This unique Hite Ave. Residential Kitchen Remodel pairs colors and textures. Blocks of Back Painted, Cast Glass are custom fit to work around the older home's space, reflecting light for a clean, transitional design. This open concept kitchen matches original wood flooring with flat panel painted cabinets and stainless steel fixtures. The kitchen layout is L-shaped with a floating island. The island houses a 5 burner gas range. The custom, blue green glass countertop is polished and back painted. Fabrication by J.C Moag Glass, located in Jeffersonville, Indiana and servicing Ketuckiana and the Ohio valley area. JC Moag Co. and their installation team, Hot Rush Glass, make and will install kitchen and bathroom countertops and bars to a builder or client's specifications. photo credits: jcmoag
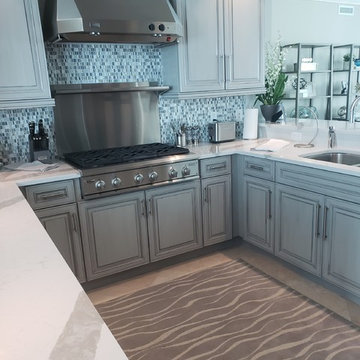
Masland Carpets, Jeffery Alexander hardware, Custom cabinet finishes by The Decorator's Edge
Mid-sized transitional u-shaped marble floor and multicolored floor eat-in kitchen photo in Miami with an undermount sink, raised-panel cabinets, gray cabinets, glass countertops, metallic backsplash, glass tile backsplash, stainless steel appliances and pink countertops
Mid-sized transitional u-shaped marble floor and multicolored floor eat-in kitchen photo in Miami with an undermount sink, raised-panel cabinets, gray cabinets, glass countertops, metallic backsplash, glass tile backsplash, stainless steel appliances and pink countertops
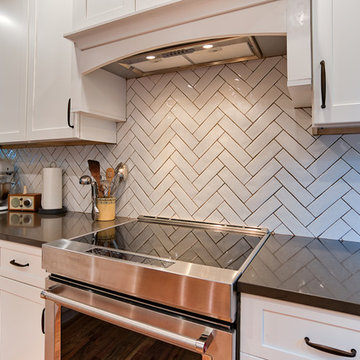
Main Line Kitchen Design's unique business model allows our customers to work with the most experienced designers and get the most competitive kitchen cabinet pricing. How does Main Line Kitchen Design offer the best designs along with the most competitive kitchen cabinet pricing? We are a more modern and cost effective business model. We are a kitchen cabinet dealer and design team that carries the highest quality kitchen cabinetry, is experienced, convenient, and reasonable priced. Our five award winning designers work by appointment only, with pre-qualified customers, and only on complete kitchen renovations. Our designers are some of the most experienced and award winning kitchen designers in the Delaware Valley. We design with and sell 8 nationally distributed cabinet lines. Cabinet pricing is slightly less than major home centers for semi-custom cabinet lines, and significantly less than traditional showrooms for custom cabinet lines. After discussing your kitchen on the phone, first appointments always take place in your home, where we discuss and measure your kitchen. Subsequent appointments usually take place in one of our offices and selection centers where our customers consider and modify 3D designs on flat screen TV's. We can also bring sample doors and finishes to your home and make design changes on our laptops in 20-20 CAD with you, in your own kitchen. Call today! We can estimate your kitchen project from soup to nuts in a 15 minute phone call and you can find out why we get the best reviews on the internet. We look forward to working with you. As our company tag line says: "The world of kitchen design is changing..."

Open concept kitchen - mid-sized modern galley terrazzo floor and multicolored floor open concept kitchen idea in Tampa with an undermount sink, flat-panel cabinets, blue cabinets, glass countertops, white backsplash, ceramic backsplash, stainless steel appliances, an island and blue countertops
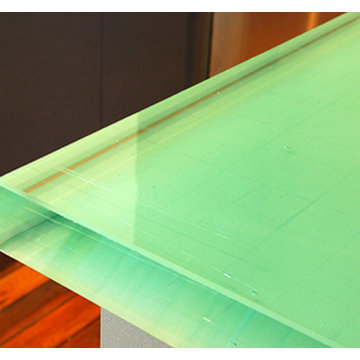
Detail of this unique Hite Ave. Residential Cast Glass Kitchen Island in Louisville Kentucky. This is a detail of the floating island surrounded by an L shaped kitchen design. This custom, blue green glass countertop is polished and back painted. Fabrication by J.C Moag Glass, located in Jeffersonville, Indiana and servicing Ketuckiana and the Ohio valley area. JC Moag Co. and their installation team, Hot Rush Glass, make and will install kitchen and bathroom and countertops and bars to a builder or client's specifications. photo credits: jcmoag
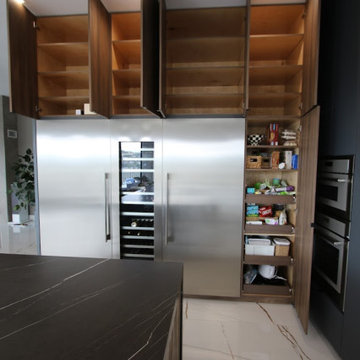
Design Build Modern Style New Kitchen Construction in a beautiful home in San Clemente Orange County
Inspiration for a mid-sized modern l-shaped ceramic tile, multicolored floor and vaulted ceiling eat-in kitchen remodel in Orange County with a double-bowl sink, shaker cabinets, dark wood cabinets, glass countertops, white backsplash, glass tile backsplash, stainless steel appliances, an island and white countertops
Inspiration for a mid-sized modern l-shaped ceramic tile, multicolored floor and vaulted ceiling eat-in kitchen remodel in Orange County with a double-bowl sink, shaker cabinets, dark wood cabinets, glass countertops, white backsplash, glass tile backsplash, stainless steel appliances, an island and white countertops
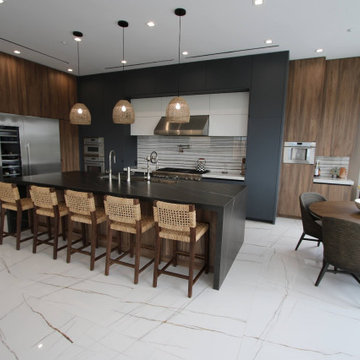
Design Build Modern Style New Kitchen Construction in a beautiful home in San Clemente Orange County
Eat-in kitchen - mid-sized modern l-shaped ceramic tile, multicolored floor and vaulted ceiling eat-in kitchen idea in Orange County with a double-bowl sink, shaker cabinets, dark wood cabinets, glass countertops, white backsplash, glass tile backsplash, stainless steel appliances, an island and white countertops
Eat-in kitchen - mid-sized modern l-shaped ceramic tile, multicolored floor and vaulted ceiling eat-in kitchen idea in Orange County with a double-bowl sink, shaker cabinets, dark wood cabinets, glass countertops, white backsplash, glass tile backsplash, stainless steel appliances, an island and white countertops
Multicolored Floor Kitchen with Glass Countertops Ideas
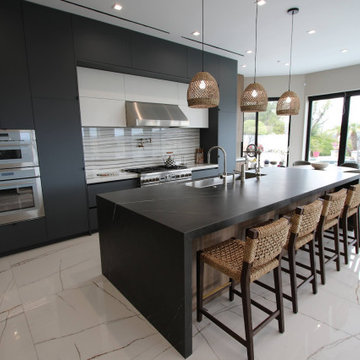
Design Build Modern Style New Kitchen Construction in a beautiful home in San Clemente Orange County
Example of a mid-sized minimalist l-shaped ceramic tile, multicolored floor and vaulted ceiling eat-in kitchen design in Orange County with a double-bowl sink, shaker cabinets, dark wood cabinets, glass countertops, white backsplash, glass tile backsplash, stainless steel appliances, an island and white countertops
Example of a mid-sized minimalist l-shaped ceramic tile, multicolored floor and vaulted ceiling eat-in kitchen design in Orange County with a double-bowl sink, shaker cabinets, dark wood cabinets, glass countertops, white backsplash, glass tile backsplash, stainless steel appliances, an island and white countertops
1





