Laminate Floor Kitchen with Glass Countertops Ideas
Refine by:
Budget
Sort by:Popular Today
1 - 20 of 35 photos
Item 1 of 3
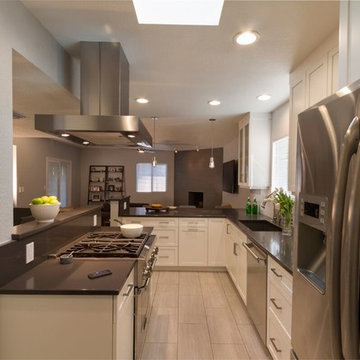
Photography by Jeffrey Volker
Small trendy l-shaped laminate floor and gray floor open concept kitchen photo in Phoenix with a single-bowl sink, shaker cabinets, white cabinets, glass countertops, gray backsplash, subway tile backsplash, no island and stainless steel appliances
Small trendy l-shaped laminate floor and gray floor open concept kitchen photo in Phoenix with a single-bowl sink, shaker cabinets, white cabinets, glass countertops, gray backsplash, subway tile backsplash, no island and stainless steel appliances
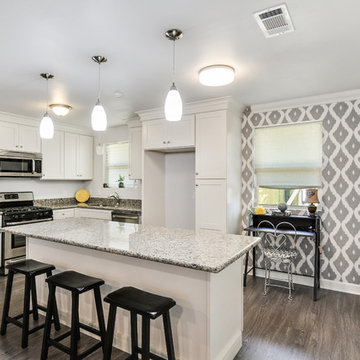
This is a to-the-studs renovation project completed by one of my investor clients. ALL NEW EVERYTHING! The only thing original is the exterior brick and a few of the interior wall studs. Photo Credit: IMOTO Photography
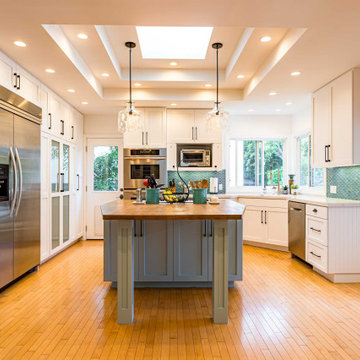
Kitchen Reface and add New Kitchen Cabinets, new island and stainsteel fixtuers
Example of a mid-sized minimalist u-shaped laminate floor and brown floor eat-in kitchen design in Los Angeles with an undermount sink, open cabinets, white cabinets, glass countertops, multicolored backsplash, glass tile backsplash, stainless steel appliances, an island and white countertops
Example of a mid-sized minimalist u-shaped laminate floor and brown floor eat-in kitchen design in Los Angeles with an undermount sink, open cabinets, white cabinets, glass countertops, multicolored backsplash, glass tile backsplash, stainless steel appliances, an island and white countertops
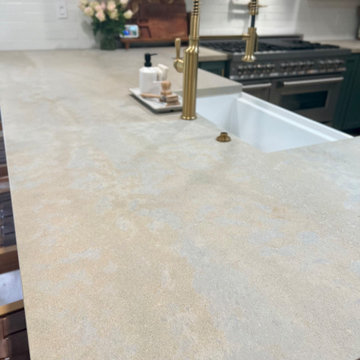
Example of a minimalist laminate floor and brown floor kitchen design in Other with a farmhouse sink, shaker cabinets, green cabinets, glass countertops, subway tile backsplash, stainless steel appliances and a peninsula
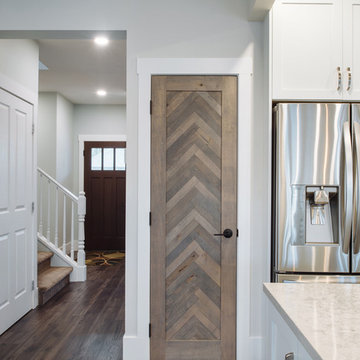
Client had a closed in tight space in their existing kitchen prior to the renovation. Their island was in a high traffic area and so seating was minimal. Removing the wall and add the peninsula gave ample seating and work space making it a much welcomed flow to this now functioning kitchen. . Revival Arts Photography
![[-1703-] Open concept Kitchen](https://st.hzcdn.com/fimgs/pictures/kitchens/1703-open-concept-kitchen-invision-design-solutions-img~19e10e930aecca1c_8812-1-7dc1f09-w360-h360-b0-p0.jpg)
Eat-in kitchen - mid-sized rustic l-shaped laminate floor and brown floor eat-in kitchen idea in Toronto with an undermount sink, shaker cabinets, dark wood cabinets, glass countertops, beige backsplash, subway tile backsplash, stainless steel appliances, an island and multicolored countertops
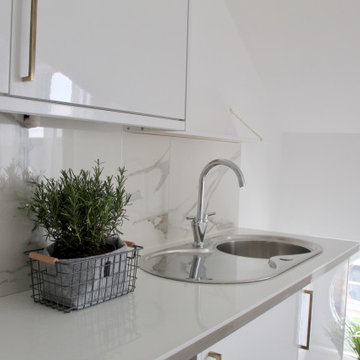
Open concept kitchen - mid-sized modern l-shaped laminate floor and gray floor open concept kitchen idea in Cardiff with a single-bowl sink, flat-panel cabinets, white cabinets, glass countertops, white backsplash, ceramic backsplash, paneled appliances, an island and white countertops
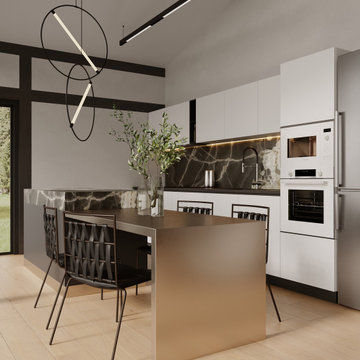
Mid-sized trendy single-wall laminate floor, beige floor and exposed beam eat-in kitchen photo in Other with a single-bowl sink, flat-panel cabinets, white cabinets, glass countertops, gray backsplash, marble backsplash, white appliances, an island and black countertops
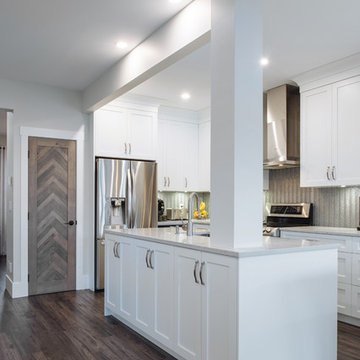
Client had a closed in tight space in their existing kitchen prior to the renovation. Their island was in a high traffic area and so seating was minimal. Removing the wall and add the peninsula gave ample seating and work space making it a much welcomed flow to this now functioning kitchen. . Revival Arts Photography
![[-1703-] Open concept Kitchen](https://st.hzcdn.com/fimgs/pictures/kitchens/1703-open-concept-kitchen-invision-design-solutions-img~47c10a710aecca16_8812-1-2e65c15-w360-h360-b0-p0.jpg)
Large trendy l-shaped laminate floor and brown floor eat-in kitchen photo in Toronto with an undermount sink, shaker cabinets, dark wood cabinets, glass countertops, beige backsplash, subway tile backsplash, stainless steel appliances, an island and multicolored countertops
![[-1703-] Open concept Kitchen](https://st.hzcdn.com/fimgs/pictures/kitchens/1703-open-concept-kitchen-invision-design-solutions-img~9a31b1e90aecca24_8812-1-f1bb0ab-w360-h360-b0-p0.jpg)
Eat-in kitchen - mid-sized rustic l-shaped laminate floor and brown floor eat-in kitchen idea in Toronto with an undermount sink, shaker cabinets, dark wood cabinets, glass countertops, beige backsplash, subway tile backsplash, stainless steel appliances, an island and multicolored countertops
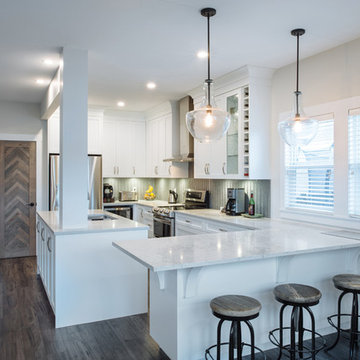
Client had a closed in tight space in their existing kitchen prior to the renovation. Their island was in a high traffic area and so seating was minimal. Removing the wall and add the peninsula gave ample seating and work space making it a much welcomed flow to this now functioning kitchen. . Revival Arts Photography
![[-1703-] Open concept Kitchen](https://st.hzcdn.com/fimgs/pictures/kitchens/1703-open-concept-kitchen-invision-design-solutions-img~07a197a30aecca20_8812-1-07ad142-w360-h360-b0-p0.jpg)
Example of a mid-sized mountain style l-shaped laminate floor and brown floor eat-in kitchen design in Toronto with an undermount sink, shaker cabinets, dark wood cabinets, glass countertops, beige backsplash, subway tile backsplash, stainless steel appliances, an island and multicolored countertops
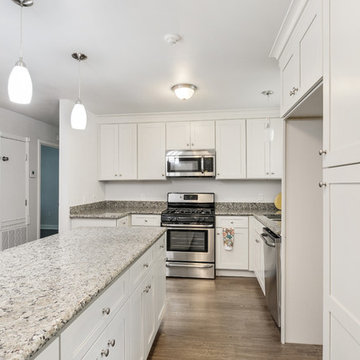
This is a to-the-studs renovation project completed by one of my investor clients. ALL NEW EVERYTHING! The only thing original is the exterior brick and a few of the interior wall studs. Photo Credit: IMOTO Photography
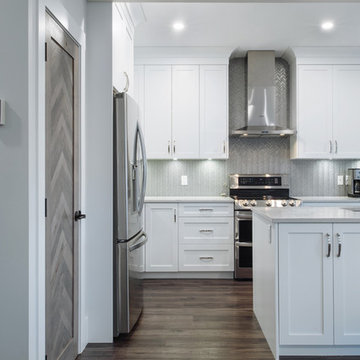
Client had a closed in tight space in their existing kitchen prior to the renovation. Their island was in a high traffic area and so seating was minimal. Removing the wall and add the peninsula gave ample seating and work space making it a much welcomed flow to this now functioning kitchen. . Revival Arts Photography
![[-1703-] Open concept Kitchen](https://st.hzcdn.com/fimgs/pictures/kitchens/1703-open-concept-kitchen-invision-design-solutions-img~4ab1a9790aecca27_8812-1-42b9cca-w360-h360-b0-p0.jpg)
Eat-in kitchen - mid-sized rustic l-shaped laminate floor and brown floor eat-in kitchen idea in Toronto with an undermount sink, shaker cabinets, dark wood cabinets, glass countertops, beige backsplash, subway tile backsplash, stainless steel appliances, an island and multicolored countertops
![[-1703-] Open concept Kitchen](https://st.hzcdn.com/fimgs/pictures/kitchens/1703-open-concept-kitchen-invision-design-solutions-img~53b1c7dd0aecca1a_8812-1-035c27a-w360-h360-b0-p0.jpg)
Inspiration for a mid-sized rustic l-shaped laminate floor and brown floor eat-in kitchen remodel in Toronto with an undermount sink, shaker cabinets, dark wood cabinets, glass countertops, beige backsplash, subway tile backsplash, stainless steel appliances, an island and multicolored countertops
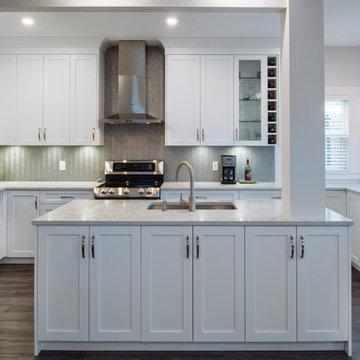
Client had a closed in tight space in their existing kitchen prior to the renovation. Their island was in a high traffic area and so seating was minimal. Removing the wall and add the peninsula gave ample seating and work space making it a much welcomed flow to this now functioning kitchen. . Revival Arts Photography
![[-1703-] Open concept Kitchen](https://st.hzcdn.com/fimgs/pictures/kitchens/1703-open-concept-kitchen-invision-design-solutions-img~ac41a80a0aecca19_8812-1-24ffbc2-w360-h360-b0-p0.jpg)
Example of a mid-sized mountain style l-shaped laminate floor and brown floor eat-in kitchen design in Toronto with an undermount sink, shaker cabinets, dark wood cabinets, glass countertops, beige backsplash, subway tile backsplash, stainless steel appliances, an island and multicolored countertops
Laminate Floor Kitchen with Glass Countertops Ideas
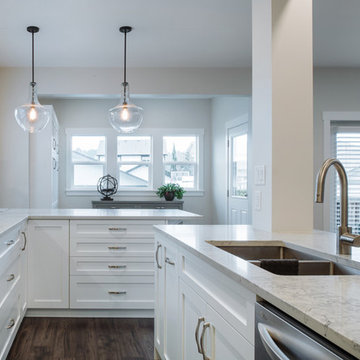
Client had a closed in tight space in their existing kitchen prior to the renovation. Their island was in a high traffic area and so seating was minimal. Removing the wall and add the peninsula gave ample seating and work space making it a much welcomed flow to this now functioning kitchen. . Revival Arts Photography
1





