Kitchen with Orange Backsplash and Paneled Appliances Ideas
Refine by:
Budget
Sort by:Popular Today
81 - 100 of 219 photos
Item 1 of 3
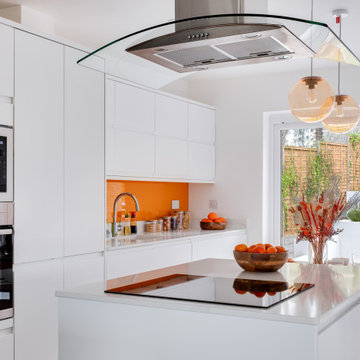
When they briefed us on this two-storey 110 m2 complete property renovation, our clients envisioned a clean and contemporary take on its 1960s framework with a warm and welcoming entrance foyer, open, bright and colourful entertaining spaces, and crisp and functional bathrooms.
The result is a spectacularly bright open space with southern lights seamlessly flowing across the lounge/dining and kitchen areas and unobstructed views of the wonderful natural surroundings of Pittville Park, beautifully landscaped gardens, and bright and beautiful interior spaces.
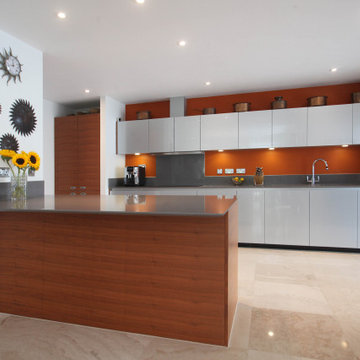
Open concept kitchen - large modern single-wall beige floor open concept kitchen idea in Cheshire with a drop-in sink, flat-panel cabinets, white cabinets, quartzite countertops, orange backsplash, paneled appliances, an island and gray countertops
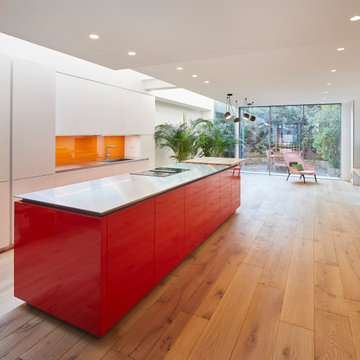
Inspiration for a large contemporary galley light wood floor and beige floor open concept kitchen remodel in London with an integrated sink, flat-panel cabinets, red cabinets, stainless steel countertops, orange backsplash, glass sheet backsplash, paneled appliances, an island and gray countertops
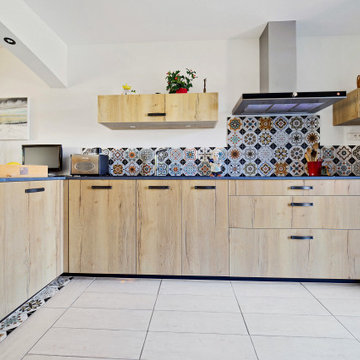
Les clients, souhaitaient une nouvelle implantation pour s'affranchir de la table qui trônait au milieu de la cuisine depuis toujours mais qui rendait compliquée la circulation et l'ouverture des meubles. De plus, un muret brisait la perspective et empêchait l’entrée de la lumière dans la pièce. Enfin, il fallait conserver la possibilité de manger à 4 dans la cuisine de façon confortable.
Ainsi le muret a été supprimé pour intégrer un coin repas avec des tabourets confortables. Il permet en outre de rajouter de l’espace de plan de travail pour la préparation des repas. En plus de coin repas cela permet d'avoir beaucoup plus de plan de travail pour la préparation des repas. Le bâti contenant la hotte et le four a également été supprimé pour alléger les lignes et apporter là aussi plus d'espace.
J’ai également proposé un coin thé/café afin de laisser les plans de travail dégagés.
La majorité des meubles est équipée de tiroirs pour le confort, les meubles sont de grande hauteur pour plus de volume de rangement, le tout habillé d'un décor chêne authentique et de poignées vintage. Le plan de travail Rod Rockstar et la faïence colorée subliment le tout !
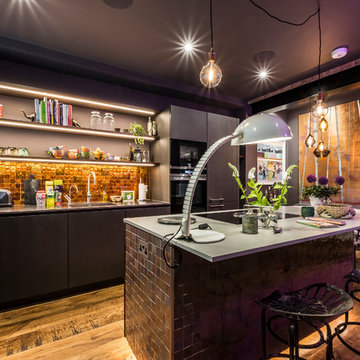
Eat-in kitchen - mid-sized eclectic l-shaped light wood floor and brown floor eat-in kitchen idea in London with flat-panel cabinets, gray cabinets, concrete countertops, orange backsplash, glass tile backsplash, paneled appliances and a peninsula
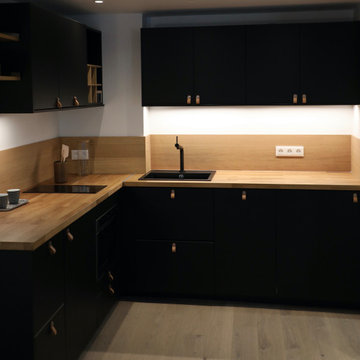
La cuisine de ce studio est pratique et permet d'accueillir un maximum de rangement.
Small transitional l-shaped light wood floor, beige floor and exposed beam eat-in kitchen photo in Paris with a single-bowl sink, beaded inset cabinets, black cabinets, wood countertops, orange backsplash, wood backsplash, paneled appliances and orange countertops
Small transitional l-shaped light wood floor, beige floor and exposed beam eat-in kitchen photo in Paris with a single-bowl sink, beaded inset cabinets, black cabinets, wood countertops, orange backsplash, wood backsplash, paneled appliances and orange countertops
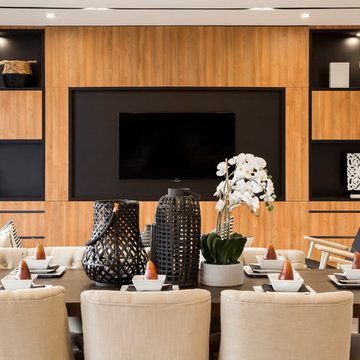
Photo Credits: Rocky & Ivan Photographic Division
Example of a mid-sized minimalist galley ceramic tile and beige floor open concept kitchen design in Brisbane with recessed-panel cabinets, medium tone wood cabinets, solid surface countertops, orange backsplash, mirror backsplash, paneled appliances and an island
Example of a mid-sized minimalist galley ceramic tile and beige floor open concept kitchen design in Brisbane with recessed-panel cabinets, medium tone wood cabinets, solid surface countertops, orange backsplash, mirror backsplash, paneled appliances and an island
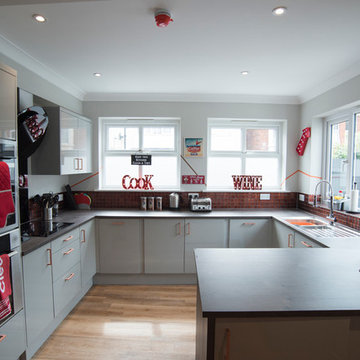
More Than Images
Inspiration for a large contemporary u-shaped vinyl floor eat-in kitchen remodel in Wiltshire with a drop-in sink, flat-panel cabinets, gray cabinets, laminate countertops, orange backsplash, glass tile backsplash, paneled appliances and no island
Inspiration for a large contemporary u-shaped vinyl floor eat-in kitchen remodel in Wiltshire with a drop-in sink, flat-panel cabinets, gray cabinets, laminate countertops, orange backsplash, glass tile backsplash, paneled appliances and no island
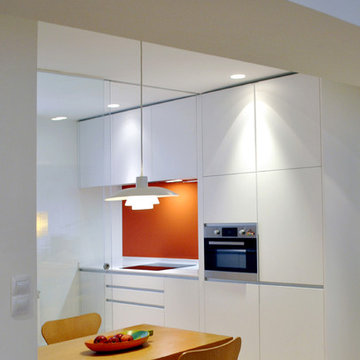
Marcelino Raposo
Example of a mid-sized minimalist galley laminate floor and brown floor eat-in kitchen design in Other with an undermount sink, flat-panel cabinets, white cabinets, quartz countertops, orange backsplash, window backsplash, paneled appliances and no island
Example of a mid-sized minimalist galley laminate floor and brown floor eat-in kitchen design in Other with an undermount sink, flat-panel cabinets, white cabinets, quartz countertops, orange backsplash, window backsplash, paneled appliances and no island
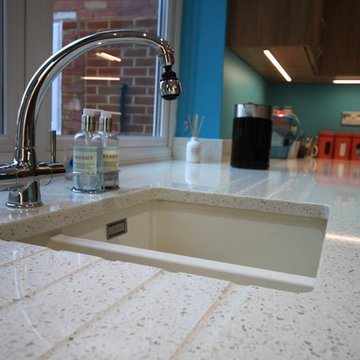
After 17 years living with their original kitchen in their home in Maidstone, our clients decided they wanted to enlarge and completely redesign their kitchen. “We liked our original kitchen cabinets, but the kitchen space was too small and restrictive.” Asking the opinion of friends and family as well as visiting other kitchen showrooms in the Maidstone area, our clients were inspired by Ream’s 8,000 sq. ft. showroom in Gillingham with over 25 kitchen styles. “There is a nice family feel to the showroom, and everyone was helpful with our questions,” says Mrs D.
Lara, Ream’s Kitchen Designer, worked on the kitchen layout and design. “Lara is an excellent kitchen designer, she had some really good ideas”, say Mr & Mrs D from Maidstone. “Lara is quick and fantastic at turning her ideas into 3D design. We have no hesitation in recommending Lara for her kitchen designing.”
“A local building company carried out the structural work to enlarge the kitchen area and prepare it for the Ream fitting team to come in and install the kitchen,” says Mr D. "he team were friendly and efficient, and we were kept informed and updated by Emma, Ream’s Project Coordinator, the whole time.”
“We are very happy with our new kitchen and can still scarcely believe the transformation. The kitchen looks even better in reality than in Lara’s design images and we also have had great feedback from our family and friends”, says Mrs D.
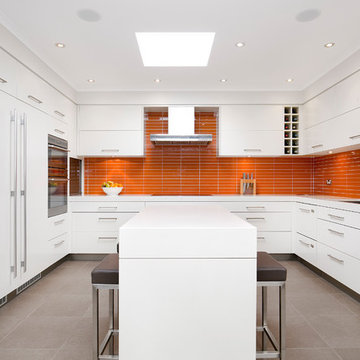
Pilcher Residential
Kitchen - contemporary u-shaped porcelain tile kitchen idea in Sydney with a double-bowl sink, orange backsplash, paneled appliances and an island
Kitchen - contemporary u-shaped porcelain tile kitchen idea in Sydney with a double-bowl sink, orange backsplash, paneled appliances and an island
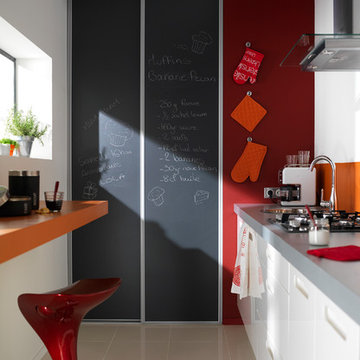
On optimise une cuisine couloir
Enclosed kitchen - small contemporary single-wall white floor enclosed kitchen idea in Lille with an undermount sink, beaded inset cabinets, white cabinets, solid surface countertops, orange backsplash, paneled appliances and no island
Enclosed kitchen - small contemporary single-wall white floor enclosed kitchen idea in Lille with an undermount sink, beaded inset cabinets, white cabinets, solid surface countertops, orange backsplash, paneled appliances and no island
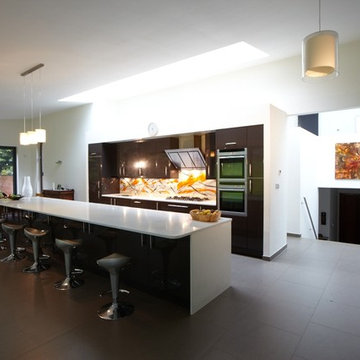
Justin Orwin
Mid-sized trendy galley ceramic tile and gray floor open concept kitchen photo in Hertfordshire with an undermount sink, flat-panel cabinets, gray cabinets, solid surface countertops, orange backsplash, glass sheet backsplash, paneled appliances and an island
Mid-sized trendy galley ceramic tile and gray floor open concept kitchen photo in Hertfordshire with an undermount sink, flat-panel cabinets, gray cabinets, solid surface countertops, orange backsplash, glass sheet backsplash, paneled appliances and an island
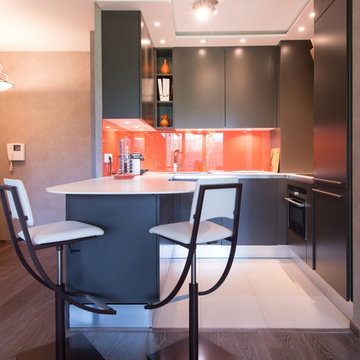
cuisine ouverte agencé en U, électroménagers encastrés et intégrés, crédence en verre Lacobel teinte ORANGE HERMES.
les façades des portes sont dans une finition laqué vison mat. le plan de travail est en corian blanc, un matériau très résistant malgré sa faible épaisseur.
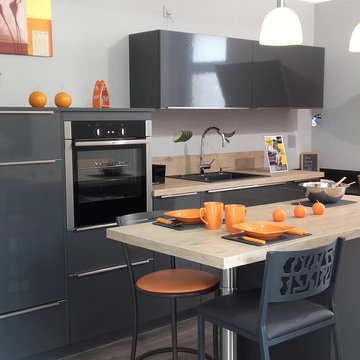
Inspiration for a mid-sized timeless l-shaped laminate floor and gray floor open concept kitchen remodel in Other with an undermount sink, flat-panel cabinets, light wood cabinets, laminate countertops, orange backsplash, glass sheet backsplash, paneled appliances, an island and beige countertops
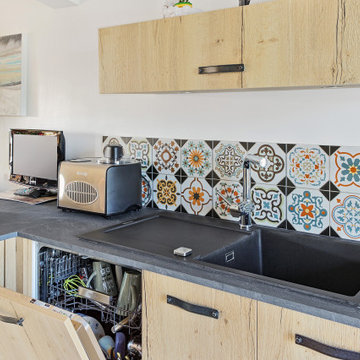
Les clients, souhaitaient une nouvelle implantation pour s'affranchir de la table qui trônait au milieu de la cuisine depuis toujours mais qui rendait compliquée la circulation et l'ouverture des meubles. De plus, un muret brisait la perspective et empêchait l’entrée de la lumière dans la pièce. Enfin, il fallait conserver la possibilité de manger à 4 dans la cuisine de façon confortable.
Ainsi le muret a été supprimé pour intégrer un coin repas avec des tabourets confortables. Il permet en outre de rajouter de l’espace de plan de travail pour la préparation des repas. En plus de coin repas cela permet d'avoir beaucoup plus de plan de travail pour la préparation des repas. Le bâti contenant la hotte et le four a également été supprimé pour alléger les lignes et apporter là aussi plus d'espace.
J’ai également proposé un coin thé/café afin de laisser les plans de travail dégagés.
La majorité des meubles est équipée de tiroirs pour le confort, les meubles sont de grande hauteur pour plus de volume de rangement, le tout habillé d'un décor chêne authentique et de poignées vintage. Le plan de travail Rod Rockstar et la faïence colorée subliment le tout !
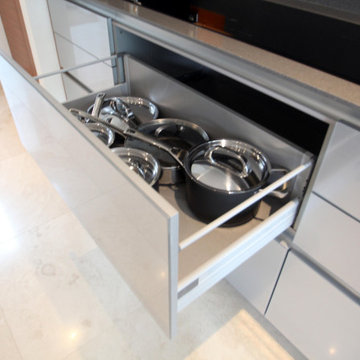
Large minimalist single-wall beige floor open concept kitchen photo in Cheshire with a drop-in sink, flat-panel cabinets, white cabinets, quartzite countertops, orange backsplash, paneled appliances, an island and gray countertops
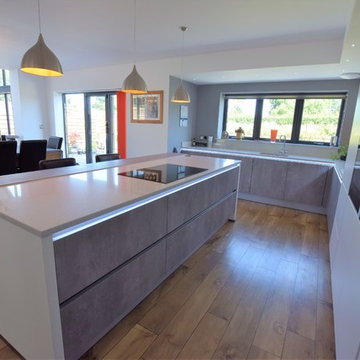
Kitchen with Island breakfast bar
Large minimalist l-shaped medium tone wood floor open concept kitchen photo in Other with a double-bowl sink, flat-panel cabinets, gray cabinets, concrete countertops, orange backsplash, glass sheet backsplash, paneled appliances, an island and gray countertops
Large minimalist l-shaped medium tone wood floor open concept kitchen photo in Other with a double-bowl sink, flat-panel cabinets, gray cabinets, concrete countertops, orange backsplash, glass sheet backsplash, paneled appliances, an island and gray countertops
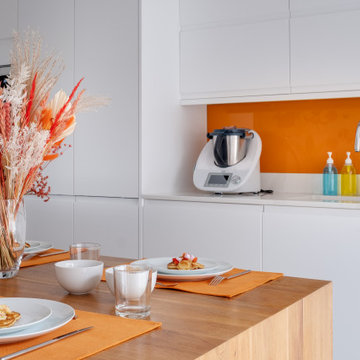
When they briefed us on this two-storey 110 m2 complete property renovation, our clients envisioned a clean and contemporary take on its 1960s framework with a warm and welcoming entrance foyer, open, bright and colourful entertaining spaces, and crisp and functional bathrooms.
The result is a spectacularly bright open space with southern lights seamlessly flowing across the lounge/dining and kitchen areas and unobstructed views of the wonderful natural surroundings of Pittville Park, beautifully landscaped gardens, and bright and beautiful interior spaces.
Kitchen with Orange Backsplash and Paneled Appliances Ideas
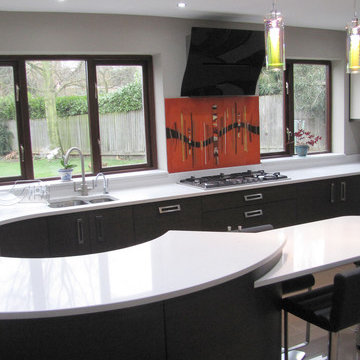
Modern curved kitchen with white Quartz worktop, Island and breakfast bar. 3 unit mid-height larder run with built-in integrated single oven appliances
5





