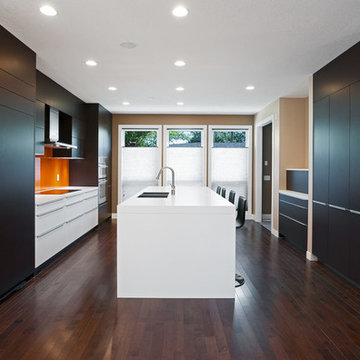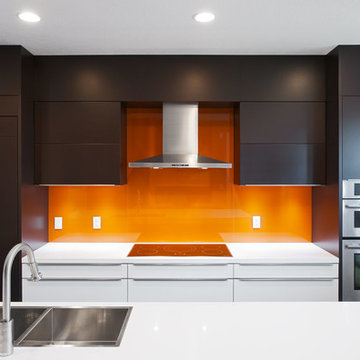Kitchen with Orange Backsplash and Paneled Appliances Ideas
Refine by:
Budget
Sort by:Popular Today
121 - 140 of 218 photos
Item 1 of 3
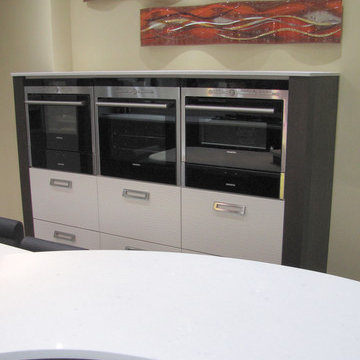
Modern curved kitchen with white Quartz worktop, Island and breakfast bar. 3 unit mid-height larder run with built-in integrated single oven appliances
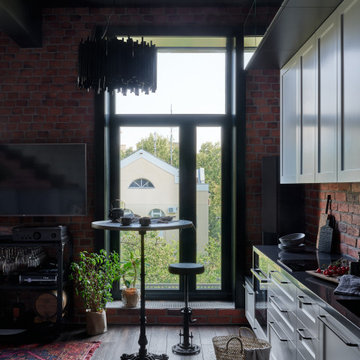
Mid-sized urban single-wall dark wood floor and black floor open concept kitchen photo in Moscow with an undermount sink, recessed-panel cabinets, white cabinets, solid surface countertops, orange backsplash, brick backsplash, paneled appliances and black countertops
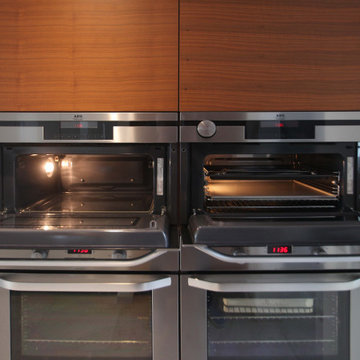
Large minimalist single-wall beige floor open concept kitchen photo in Cheshire with a drop-in sink, flat-panel cabinets, white cabinets, quartzite countertops, orange backsplash, paneled appliances, an island and gray countertops
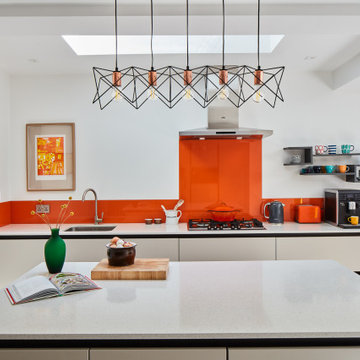
Bring a pop of colour with bright colours on certain areas of the scheme
Example of a mid-sized trendy single-wall limestone floor and beige floor open concept kitchen design in London with a single-bowl sink, flat-panel cabinets, white cabinets, granite countertops, orange backsplash, glass sheet backsplash, paneled appliances and gray countertops
Example of a mid-sized trendy single-wall limestone floor and beige floor open concept kitchen design in London with a single-bowl sink, flat-panel cabinets, white cabinets, granite countertops, orange backsplash, glass sheet backsplash, paneled appliances and gray countertops
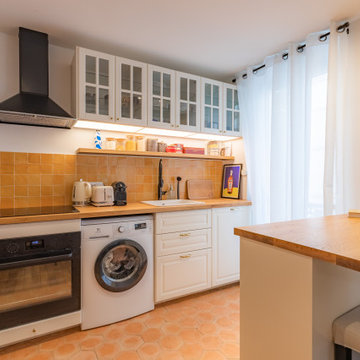
Inspiration for a mid-sized modern galley terra-cotta tile and orange floor open concept kitchen remodel in Paris with an undermount sink, beaded inset cabinets, white cabinets, laminate countertops, orange backsplash, ceramic backsplash, paneled appliances, an island and brown countertops
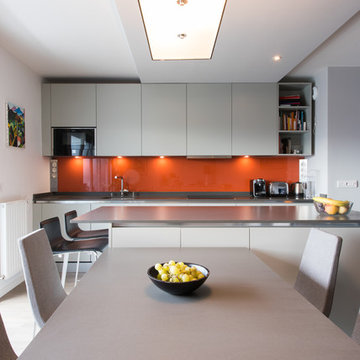
cuisine ouverte sur salle à manger et salon bibliothèque
cuisine GED Cucine finition RAL 7038 gris agate
aménagement linéaire, mobilier haut et bas sur mesure.
îlot central parallèle
plan de travail Quartz Silestone, finition seude mat, coloris cemento spa.
crédence en verre laqué RAL 2001 Rotorange.
évier cuve sous plan FRANKE
électroménager :
Four micro-onde encastrable NEFF, table de cuisson induction SIEMENS, hotte tiroir inox NOVY, lave vaisselle SIEMENS, bloc multiprise d'angle MSA.
table à manger avec un plateau en quartz Silestone, pied double central carré hauteur 73 cm.
cave à vin 2 zones 154 bouteilles
réfrigérateur américain inox
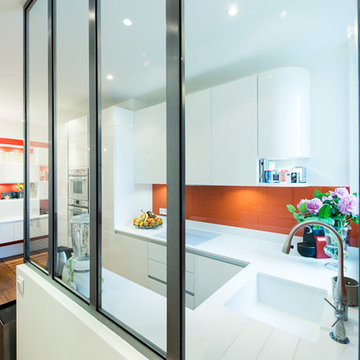
Projet cuisine agencement U open space, avec et un plan de travail sur mesure en Quartz Blanco Zeus de SILESTONE.
L’espace cuisine est fonctionnel avec des rangements calculer toute hauteur, dans une finition laquée blanc brillant, qui est relevé par une crédence en verre laqué ORANGE Hermès.
par Séverine KALENSKY Architecte d’intérieur.
SKCONCEPT 152 Avenue Daumesnil 75012 Paris

Inspiration for a mid-sized modern painted wood floor and black floor eat-in kitchen remodel in Other with an integrated sink, flat-panel cabinets, blue cabinets, copper countertops, orange backsplash, paneled appliances and no island
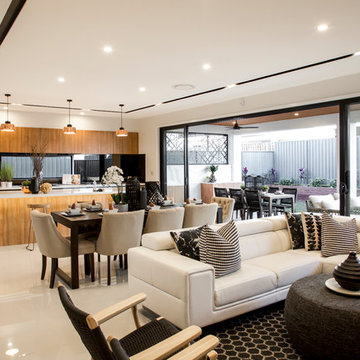
Photo Credits: Rocky & Ivan Photographic Division
Inspiration for a mid-sized modern galley ceramic tile and beige floor open concept kitchen remodel in Brisbane with recessed-panel cabinets, medium tone wood cabinets, solid surface countertops, orange backsplash, mirror backsplash, paneled appliances and an island
Inspiration for a mid-sized modern galley ceramic tile and beige floor open concept kitchen remodel in Brisbane with recessed-panel cabinets, medium tone wood cabinets, solid surface countertops, orange backsplash, mirror backsplash, paneled appliances and an island
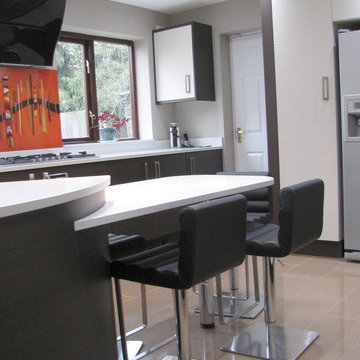
Modern curved kitchen with white Quartz worktop, Island and breakfast bar. 3 unit mid-height larder run with built-in integrated single oven appliances
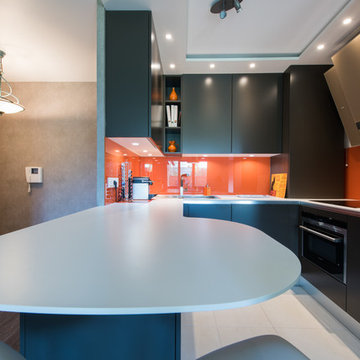
cuisine ouverte agencé en U, électroménagers encastrés et intégrés, crédence en verre Lacobel teinte ORANGE HERMES.
les façades des portes sont dans une finition laqué vison mat. le plan de travail est en corian blanc, un matériau très résistant malgré sa faible épaisseur.
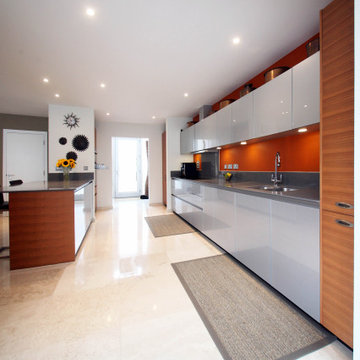
Large minimalist single-wall beige floor open concept kitchen photo in Cheshire with a drop-in sink, flat-panel cabinets, white cabinets, quartzite countertops, orange backsplash, paneled appliances, an island and gray countertops
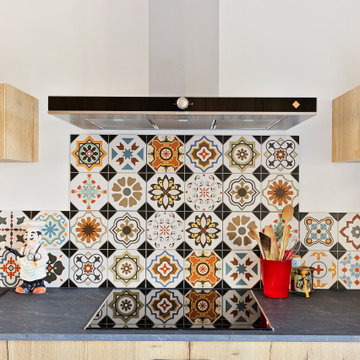
Les clients, souhaitaient une nouvelle implantation pour s'affranchir de la table qui trônait au milieu de la cuisine depuis toujours mais qui rendait compliquée la circulation et l'ouverture des meubles. De plus, un muret brisait la perspective et empêchait l’entrée de la lumière dans la pièce. Enfin, il fallait conserver la possibilité de manger à 4 dans la cuisine de façon confortable.
Ainsi le muret a été supprimé pour intégrer un coin repas avec des tabourets confortables. Il permet en outre de rajouter de l’espace de plan de travail pour la préparation des repas. En plus de coin repas cela permet d'avoir beaucoup plus de plan de travail pour la préparation des repas. Le bâti contenant la hotte et le four a également été supprimé pour alléger les lignes et apporter là aussi plus d'espace.
J’ai également proposé un coin thé/café afin de laisser les plans de travail dégagés.
La majorité des meubles est équipée de tiroirs pour le confort, les meubles sont de grande hauteur pour plus de volume de rangement, le tout habillé d'un décor chêne authentique et de poignées vintage. Le plan de travail Rod Rockstar et la faïence colorée subliment le tout !
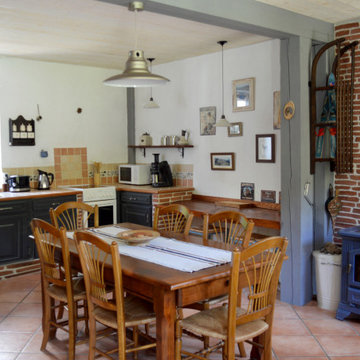
Open concept kitchen - large rustic l-shaped terra-cotta tile and orange floor open concept kitchen idea in Other with an undermount sink, beaded inset cabinets, black cabinets, wood countertops, orange backsplash, ceramic backsplash, paneled appliances, no island and brown countertops
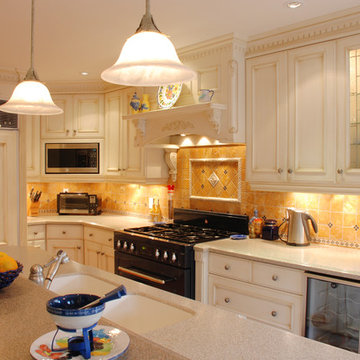
Example of a mid-sized tuscan galley medium tone wood floor eat-in kitchen design in Toronto with a double-bowl sink, recessed-panel cabinets, white cabinets, solid surface countertops, orange backsplash, stone tile backsplash, paneled appliances and an island
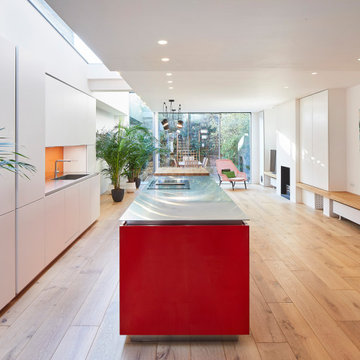
Large trendy light wood floor and beige floor open concept kitchen photo in London with an integrated sink, flat-panel cabinets, red cabinets, stainless steel countertops, orange backsplash, glass sheet backsplash, paneled appliances, an island and gray countertops
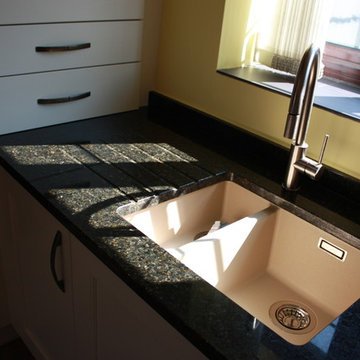
Having moving into their home 10 years ago and inheriting a pine and green kitchen, Mr & Mrs Moody were in need of a change. The top of the wishlist for their new kitchen was a dishwasher, followed by a large central island.
In their previous home in Rainham, our clients had already enjoyed the quality and fine cabinetry from Ream almost 20 years ago. With this in mind, our clients visited the Gillingham showroom and met with Lara, Ream’s Kitchen designer to discuss their requirements and take a look at the clever storage and cabinet options.
“Collaborating with Ream on our kitchen design made the whole process easy” says Mrs Moody. Having research comparable Kitchen retailers, Ream offered value for money as the fitting was including and was coordinated by the Ream team from start to finish.
“We can’t believe its the same room! The installation was outstanding”
Kitchen with Orange Backsplash and Paneled Appliances Ideas
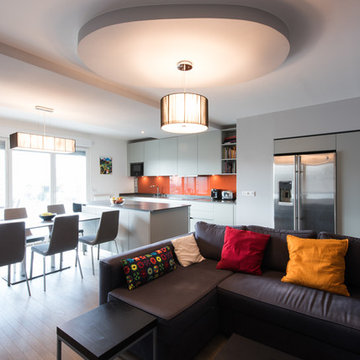
cuisine ouverte sur salle à manger et salon bibliothèque
cuisine GED Cucine finition RAL 7038 gris agate
aménagement linéaire, mobilier haut et bas sur mesure.
îlot central parallèle
plan de travail Quartz Silestone, finition seude mat, coloris cemento spa.
crédence en verre laqué RAL 2001 Rotorange.
évier cuve sous plan FRANKE
électroménager :
Four micro-onde encastrable NEFF, table de cuisson induction SIEMENS, hotte tiroir inox NOVY, lave vaisselle SIEMENS, bloc multiprise d'angle MSA.
table à manger avec un plateau en quartz Silestone, pied double central carré hauteur 73 cm.
cave à vin 2 zones 154 bouteilles
réfrigérateur américain inox
7






