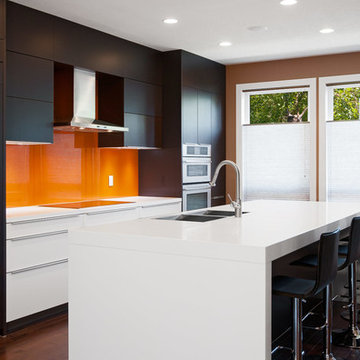Kitchen with Orange Backsplash and Paneled Appliances Ideas
Refine by:
Budget
Sort by:Popular Today
41 - 60 of 218 photos
Item 1 of 3
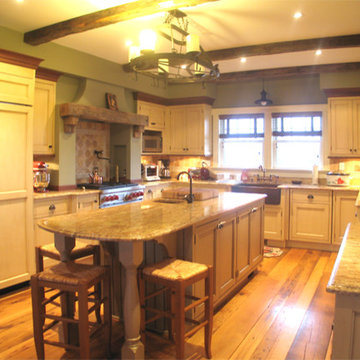
Inspiration for a mid-sized craftsman u-shaped medium tone wood floor and brown floor enclosed kitchen remodel in New York with a farmhouse sink, granite countertops, paneled appliances, an island, multicolored countertops, recessed-panel cabinets, white cabinets, orange backsplash and porcelain backsplash
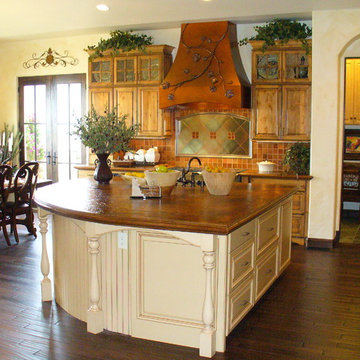
Eat-in kitchen - rustic l-shaped dark wood floor eat-in kitchen idea in Denver with raised-panel cabinets, beige cabinets, marble countertops, orange backsplash, mosaic tile backsplash, paneled appliances and an island
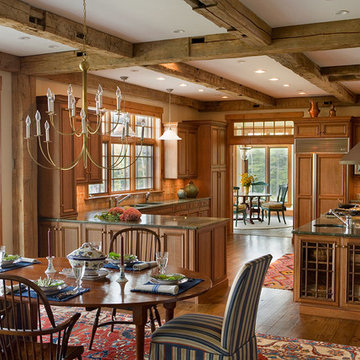
Eric Roth
Example of a huge classic u-shaped medium tone wood floor and brown floor kitchen design in Jacksonville with an undermount sink, recessed-panel cabinets, medium tone wood cabinets, granite countertops, orange backsplash, paneled appliances, an island and green countertops
Example of a huge classic u-shaped medium tone wood floor and brown floor kitchen design in Jacksonville with an undermount sink, recessed-panel cabinets, medium tone wood cabinets, granite countertops, orange backsplash, paneled appliances, an island and green countertops
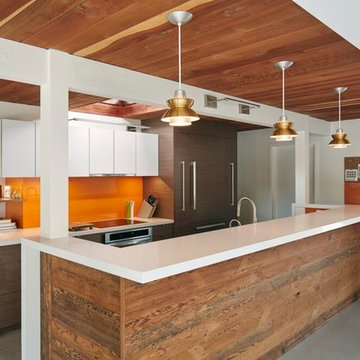
Trendy concrete floor kitchen photo in San Francisco with flat-panel cabinets, white cabinets, orange backsplash, glass sheet backsplash and paneled appliances
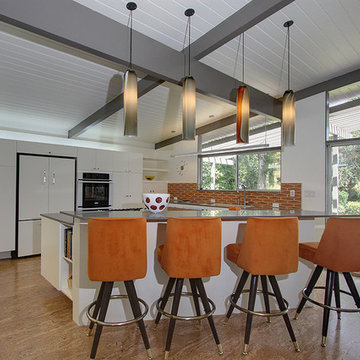
Photo by Susanne Hayek
Inspiration for a modern u-shaped kitchen remodel in Los Angeles with flat-panel cabinets, white cabinets, orange backsplash and paneled appliances
Inspiration for a modern u-shaped kitchen remodel in Los Angeles with flat-panel cabinets, white cabinets, orange backsplash and paneled appliances
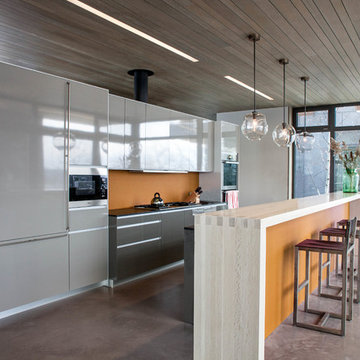
Photo: practical(ly) studios ©2012
Inspiration for a contemporary galley kitchen remodel in New York with flat-panel cabinets, gray cabinets, orange backsplash and paneled appliances
Inspiration for a contemporary galley kitchen remodel in New York with flat-panel cabinets, gray cabinets, orange backsplash and paneled appliances

Inspiration for a mid-sized modern u-shaped concrete floor and brown floor open concept kitchen remodel in Phoenix with flat-panel cabinets, light wood cabinets, orange backsplash, glass sheet backsplash, paneled appliances, soapstone countertops and a peninsula
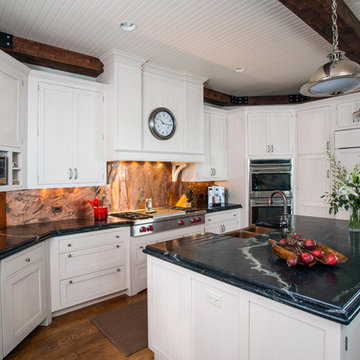
http://www.pickellbuilders.com. Photography by Linda Oyama Bryan. White Recessed Panel Cabinet Kitchen with Bead Board and Distressed Beam Ceiling, soapstone countertops, full-height "Earth", "Air", "Fire", and "Water" custom copper etched panel backsplash, and polished nickel pendant lighting.
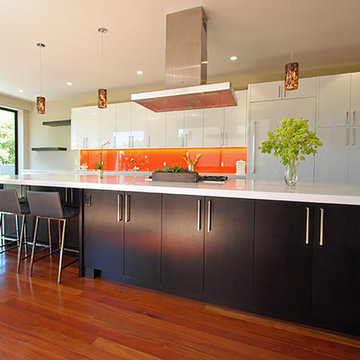
PORTA S2 | Gloss Laminate | Bianco & STOCKHOLM | Cherry | Raisin (Dealer: Timeless Kitchens)
Kitchen - large contemporary medium tone wood floor kitchen idea in Seattle with flat-panel cabinets, white cabinets, quartz countertops, orange backsplash, glass sheet backsplash, paneled appliances and an island
Kitchen - large contemporary medium tone wood floor kitchen idea in Seattle with flat-panel cabinets, white cabinets, quartz countertops, orange backsplash, glass sheet backsplash, paneled appliances and an island
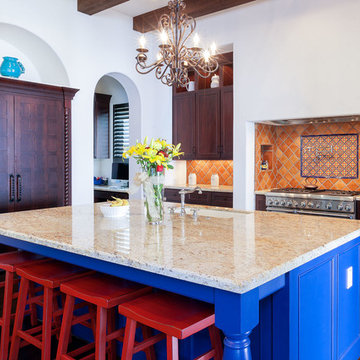
Tuscan medium tone wood floor kitchen photo in Houston with an undermount sink, flat-panel cabinets, medium tone wood cabinets, granite countertops, orange backsplash, terra-cotta backsplash, paneled appliances and an island
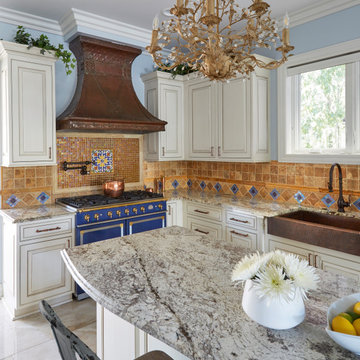
Enclosed kitchen - large mediterranean u-shaped porcelain tile and beige floor enclosed kitchen idea in Chicago with a farmhouse sink, raised-panel cabinets, white cabinets, granite countertops, orange backsplash, terra-cotta backsplash, paneled appliances, an island and gray countertops
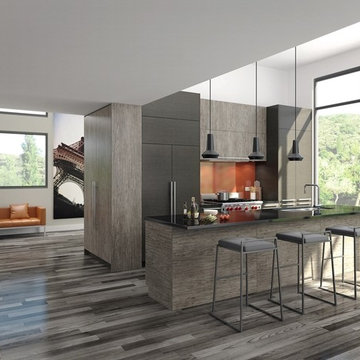
Inspiration for a large modern single-wall light wood floor and brown floor eat-in kitchen remodel in San Francisco with an undermount sink, flat-panel cabinets, light wood cabinets, quartzite countertops, orange backsplash, glass sheet backsplash, paneled appliances, an island and black countertops
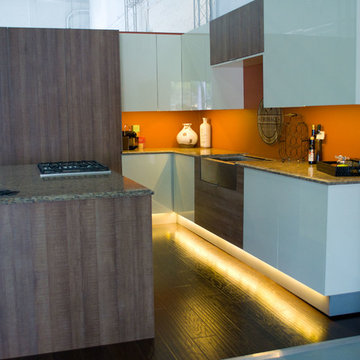
Example of a mid-sized minimalist l-shaped dark wood floor enclosed kitchen design in Miami with an undermount sink, granite countertops, orange backsplash, paneled appliances and an island
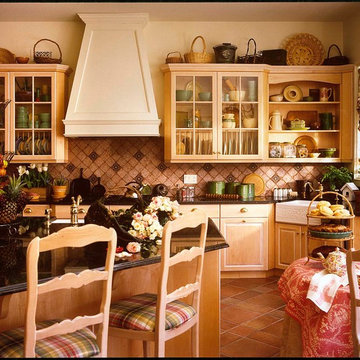
Inspiration for a huge timeless marble floor eat-in kitchen remodel in New York with a farmhouse sink, raised-panel cabinets, light wood cabinets, marble countertops, orange backsplash, terra-cotta backsplash, paneled appliances and an island

Eat-in kitchen - mid-sized eclectic painted wood floor and black floor eat-in kitchen idea in London with an integrated sink, flat-panel cabinets, blue cabinets, copper countertops, orange backsplash, paneled appliances, no island and orange countertops
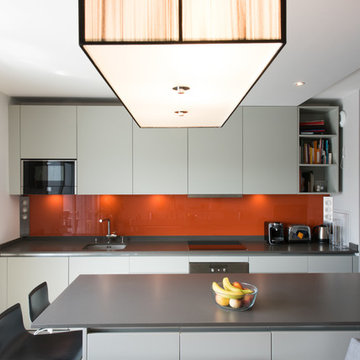
cuisine ouverte sur salle à manger et salon bibliothèque
cuisine GED Cucine finition RAL 7038 gris agate
aménagement linéaire, mobilier haut et bas sur mesure.
îlot central parallèle
plan de travail Quartz Silestone, finition seude mat, coloris cemento spa.
crédence en verre laqué RAL 2001 Rotorange.
évier cuve sous plan FRANKE
électroménager :
Four micro-onde encastrable NEFF, table de cuisson induction SIEMENS, hotte tiroir inox NOVY, lave vaisselle SIEMENS, bloc multiprise d'angle MSA.
table à manger avec un plateau en quartz Silestone, pied double central carré hauteur 73 cm.
cave à vin 2 zones 154 bouteilles
réfrigérateur américain inox

Photo Credits: Rocky & Ivan Photographic Division
Mid-sized minimalist galley ceramic tile and beige floor open concept kitchen photo in Brisbane with a double-bowl sink, recessed-panel cabinets, medium tone wood cabinets, solid surface countertops, orange backsplash, mirror backsplash, paneled appliances and an island
Mid-sized minimalist galley ceramic tile and beige floor open concept kitchen photo in Brisbane with a double-bowl sink, recessed-panel cabinets, medium tone wood cabinets, solid surface countertops, orange backsplash, mirror backsplash, paneled appliances and an island

This open plan kitchen / living / dining room features a large south facing window seat and cantilevered cast concrete central kitchen island.
Open concept kitchen - mid-sized country l-shaped light wood floor and exposed beam open concept kitchen idea in Other with a drop-in sink, flat-panel cabinets, black cabinets, concrete countertops, orange backsplash, paneled appliances, an island and gray countertops
Open concept kitchen - mid-sized country l-shaped light wood floor and exposed beam open concept kitchen idea in Other with a drop-in sink, flat-panel cabinets, black cabinets, concrete countertops, orange backsplash, paneled appliances, an island and gray countertops

Eat-in kitchen - contemporary single-wall concrete floor and gray floor eat-in kitchen idea in Milan with an undermount sink, flat-panel cabinets, white cabinets, orange backsplash, glass sheet backsplash, paneled appliances, no island and white countertops
Kitchen with Orange Backsplash and Paneled Appliances Ideas
3






