Kitchen with Orange Backsplash and Paneled Appliances Ideas
Refine by:
Budget
Sort by:Popular Today
61 - 80 of 218 photos
Item 1 of 3

Mid-sized trendy l-shaped ceramic tile and gray floor kitchen photo in Paris with a double-bowl sink, flat-panel cabinets, white cabinets, glass countertops, paneled appliances, no island, white countertops, orange backsplash and glass sheet backsplash
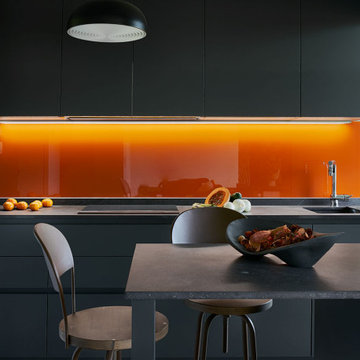
Los muebles de esta cocina son de Antalia en laminado sintético super mate color gris oscuro. Gola recta con el mismo material y puerta con corte a 45 grados.
La encimera que se ha colocado es dekton Fossil, y el frente en lacobel naranja, contrastando con el color de los muebles.
Fregadero silgranit en color gris roca mod Sublime de Blanco.
La columna de la zona de la barra de desayuno se ha forrado en metal bronze 3D cubes. El mirador de esta cocina esta acabado en PVC Kommerling serie Eurofutur.
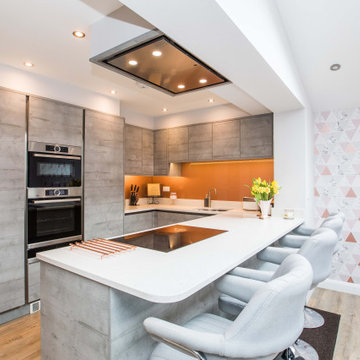
Inspiration for a contemporary u-shaped light wood floor and brown floor kitchen remodel in West Midlands with an undermount sink, flat-panel cabinets, light wood cabinets, orange backsplash, paneled appliances, a peninsula and white countertops
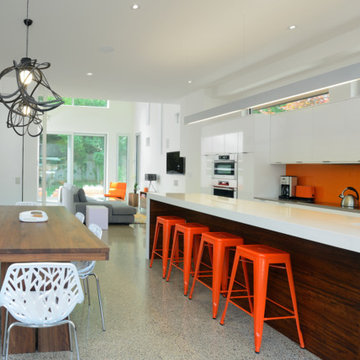
Example of a trendy galley open concept kitchen design in Ottawa with flat-panel cabinets, white cabinets, orange backsplash and paneled appliances
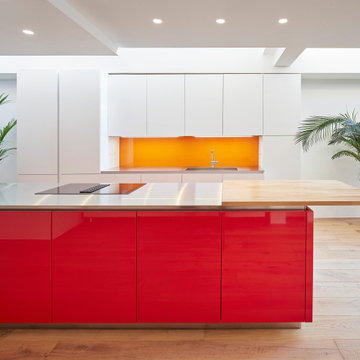
Example of a large trendy galley light wood floor and beige floor open concept kitchen design in London with an integrated sink, flat-panel cabinets, red cabinets, stainless steel countertops, orange backsplash, glass sheet backsplash, paneled appliances, an island and gray countertops
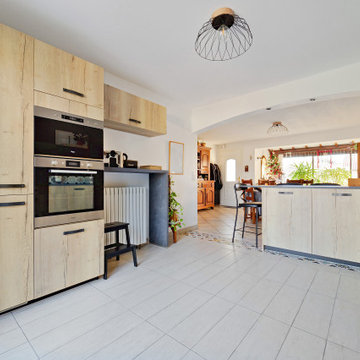
Les clients, souhaitaient une nouvelle implantation pour s'affranchir de la table qui trônait au milieu de la cuisine depuis toujours mais qui rendait compliquée la circulation et l'ouverture des meubles. De plus, un muret brisait la perspective et empêchait l’entrée de la lumière dans la pièce. Enfin, il fallait conserver la possibilité de manger à 4 dans la cuisine de façon confortable.
Ainsi le muret a été supprimé pour intégrer un coin repas avec des tabourets confortables. Il permet en outre de rajouter de l’espace de plan de travail pour la préparation des repas. En plus de coin repas cela permet d'avoir beaucoup plus de plan de travail pour la préparation des repas. Le bâti contenant la hotte et le four a également été supprimé pour alléger les lignes et apporter là aussi plus d'espace.
J’ai également proposé un coin thé/café afin de laisser les plans de travail dégagés.
La majorité des meubles est équipée de tiroirs pour le confort, les meubles sont de grande hauteur pour plus de volume de rangement, le tout habillé d'un décor chêne authentique et de poignées vintage. Le plan de travail Rod Rockstar et la faïence colorée subliment le tout !
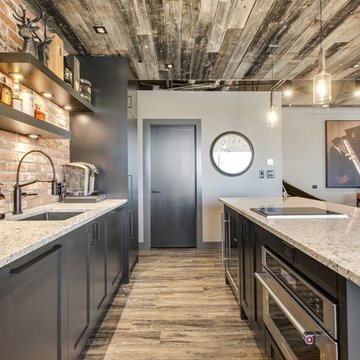
Zoon Media
Example of a mid-sized urban galley vinyl floor and brown floor open concept kitchen design in Calgary with an undermount sink, shaker cabinets, quartz countertops, orange backsplash, brick backsplash, paneled appliances, an island and white countertops
Example of a mid-sized urban galley vinyl floor and brown floor open concept kitchen design in Calgary with an undermount sink, shaker cabinets, quartz countertops, orange backsplash, brick backsplash, paneled appliances, an island and white countertops
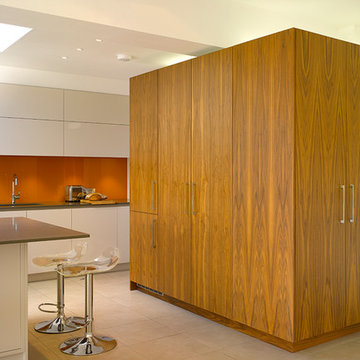
Roundhouse Urbo matt lacquer bespoke kitchen in Dulux 20YY 650 48 with tall units in a vertical random veneer in Walnut and work surface in polished Silestone Altair. Splashback in colourblocked Decoglass Spice. Photography by Nick Kane.
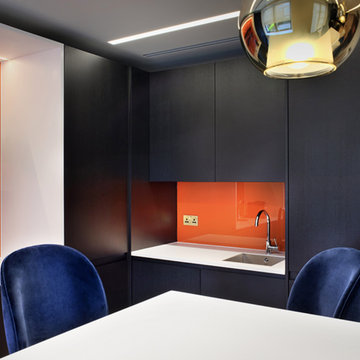
Enclosed kitchen - mid-sized eclectic l-shaped enclosed kitchen idea in London with flat-panel cabinets, blue cabinets, quartzite countertops, orange backsplash, glass sheet backsplash, paneled appliances, an island and white countertops
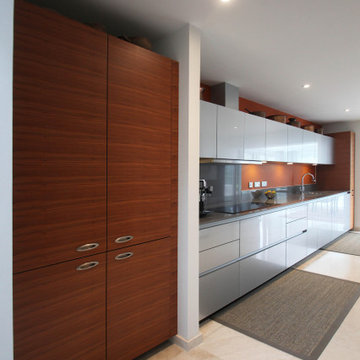
Open concept kitchen - large modern single-wall beige floor open concept kitchen idea in Cheshire with a drop-in sink, flat-panel cabinets, white cabinets, quartzite countertops, orange backsplash, paneled appliances, an island and gray countertops
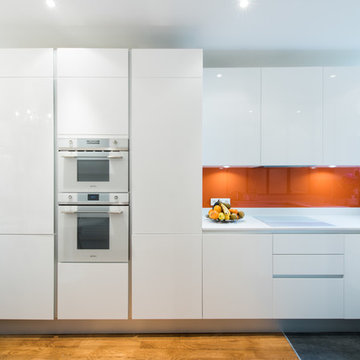
Projet cuisine agencement U open space, avec et un plan de travail sur mesure en Quartz Blanco Zeus de SILESTONE.
L’espace cuisine est fonctionnel avec des rangements calculer toute hauteur, dans une finition laquée blanc brillant, qui est relevé par une crédence en verre laqué ORANGE Hermès.
par Séverine KALENSKY Architecte d’intérieur.
SKCONCEPT 152 Avenue Daumesnil 75012 Paris
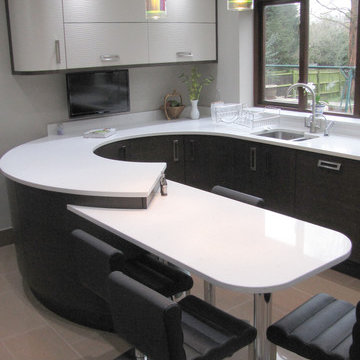
Modern curved kitchen with white Quartz worktop, Island and breakfast bar. 3 unit mid-height larder run with built-in integrated single oven appliances
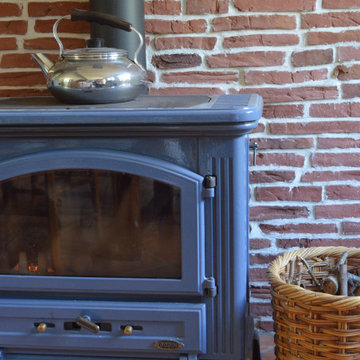
Example of a large mountain style l-shaped terra-cotta tile and orange floor open concept kitchen design in Other with an undermount sink, beaded inset cabinets, black cabinets, wood countertops, orange backsplash, ceramic backsplash, paneled appliances, no island and brown countertops
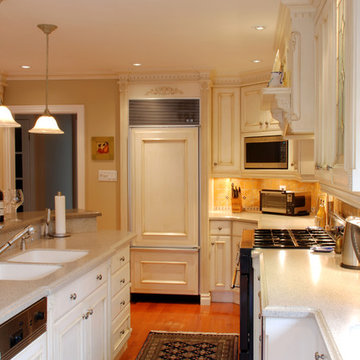
Example of a mid-sized tuscan galley medium tone wood floor eat-in kitchen design in Toronto with a double-bowl sink, recessed-panel cabinets, white cabinets, solid surface countertops, orange backsplash, stone tile backsplash, paneled appliances and an island

Kitchen - transitional u-shaped medium tone wood floor and brown floor kitchen idea in Essex with an undermount sink, shaker cabinets, green cabinets, orange backsplash, paneled appliances, a peninsula and white countertops
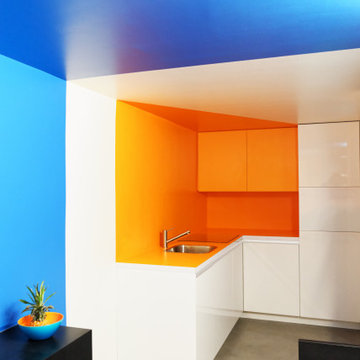
Inspiration for a small contemporary u-shaped concrete floor and gray floor enclosed kitchen remodel in Paris with an integrated sink, beaded inset cabinets, white cabinets, laminate countertops, orange backsplash, paneled appliances and no island
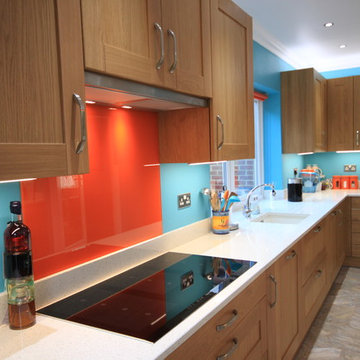
After 17 years living with their original kitchen in their home in Maidstone, our clients decided they wanted to enlarge and completely redesign their kitchen. “We liked our original kitchen cabinets, but the kitchen space was too small and restrictive.” Asking the opinion of friends and family as well as visiting other kitchen showrooms in the Maidstone area, our clients were inspired by Ream’s 8,000 sq. ft. showroom in Gillingham with over 25 kitchen styles. “There is a nice family feel to the showroom, and everyone was helpful with our questions,” says Mrs D.
Lara, Ream’s Kitchen Designer, worked on the kitchen layout and design. “Lara is an excellent kitchen designer, she had some really good ideas”, say Mr & Mrs D from Maidstone. “Lara is quick and fantastic at turning her ideas into 3D design. We have no hesitation in recommending Lara for her kitchen designing.”
“A local building company carried out the structural work to enlarge the kitchen area and prepare it for the Ream fitting team to come in and install the kitchen,” says Mr D. "he team were friendly and efficient, and we were kept informed and updated by Emma, Ream’s Project Coordinator, the whole time.”
“We are very happy with our new kitchen and can still scarcely believe the transformation. The kitchen looks even better in reality than in Lara’s design images and we also have had great feedback from our family and friends”, says Mrs D.
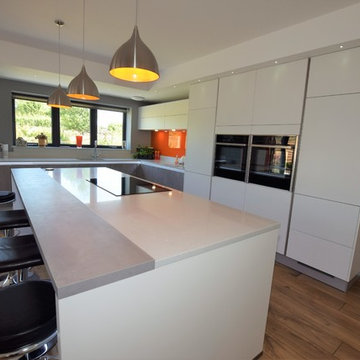
Kitchen with Island breakfast bar
Inspiration for a large modern l-shaped medium tone wood floor open concept kitchen remodel in Other with a double-bowl sink, flat-panel cabinets, white cabinets, concrete countertops, orange backsplash, glass sheet backsplash, paneled appliances, an island and gray countertops
Inspiration for a large modern l-shaped medium tone wood floor open concept kitchen remodel in Other with a double-bowl sink, flat-panel cabinets, white cabinets, concrete countertops, orange backsplash, glass sheet backsplash, paneled appliances, an island and gray countertops
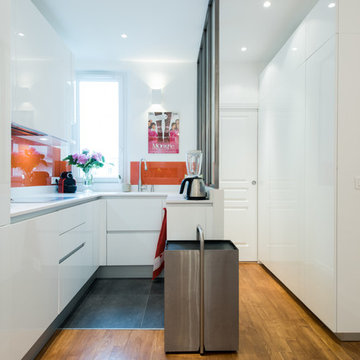
Projet cuisine agencement U open space, avec et un plan de travail sur mesure en Quartz Blanco Zeus de SILESTONE.
L’espace cuisine est fonctionnel avec des rangements calculer toute hauteur, dans une finition laquée blanc brillant, qui est relevé par une crédence en verre laqué ORANGE Hermès.
par Séverine KALENSKY Architecte d’intérieur.
SKCONCEPT 152 Avenue Daumesnil 75012 Paris
Kitchen with Orange Backsplash and Paneled Appliances Ideas
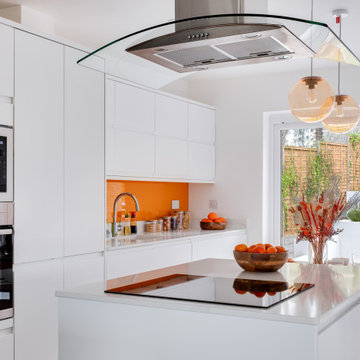
When they briefed us on this two-storey 110 m2 complete property renovation, our clients envisioned a clean and contemporary take on its 1960s framework with a warm and welcoming entrance foyer, open, bright and colourful entertaining spaces, and crisp and functional bathrooms.
The result is a spectacularly bright open space with southern lights seamlessly flowing across the lounge/dining and kitchen areas and unobstructed views of the wonderful natural surroundings of Pittville Park, beautifully landscaped gardens, and bright and beautiful interior spaces.
4





