All Ceiling Designs Light Wood Floor Hallway Ideas
Refine by:
Budget
Sort by:Popular Today
1 - 20 of 891 photos
Item 1 of 3
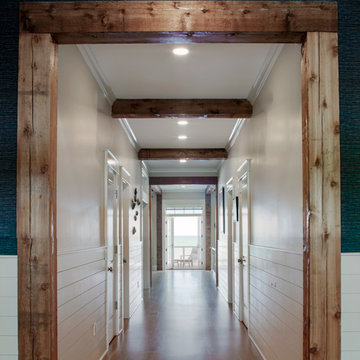
Inspiration for a coastal light wood floor, brown floor, exposed beam and shiplap wall hallway remodel in Other with white walls

Balboa Oak Hardwood– The Alta Vista Hardwood Flooring is a return to vintage European Design. These beautiful classic and refined floors are crafted out of French White Oak, a premier hardwood species that has been used for everything from flooring to shipbuilding over the centuries due to its stability.

Entry hall view featuring a barreled ceiling with wood paneling and an exceptional view out to the lake
Photo by Ashley Avila Photography
Large beach style light wood floor, gray floor and shiplap ceiling hallway photo in Grand Rapids with white walls
Large beach style light wood floor, gray floor and shiplap ceiling hallway photo in Grand Rapids with white walls

Hallway - large farmhouse light wood floor, brown floor and exposed beam hallway idea in Dallas with white walls
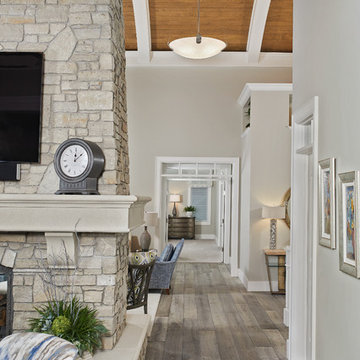
A hallway connects the main floor spaces
Photo by Ashley Avila Photography
Inspiration for a coastal light wood floor, gray floor and shiplap ceiling hallway remodel in Grand Rapids with beige walls
Inspiration for a coastal light wood floor, gray floor and shiplap ceiling hallway remodel in Grand Rapids with beige walls
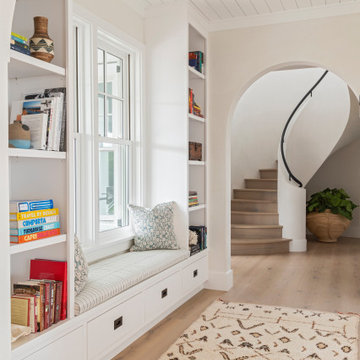
Example of a huge beach style light wood floor, beige floor and shiplap ceiling hallway design in Charleston with beige walls
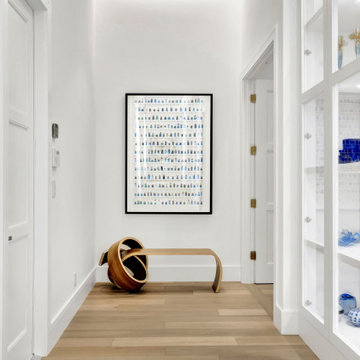
Dreamy, airy natural design is a relief, a calm and joy.
Hallway - huge contemporary light wood floor, beige floor and coffered ceiling hallway idea in Miami with white walls
Hallway - huge contemporary light wood floor, beige floor and coffered ceiling hallway idea in Miami with white walls
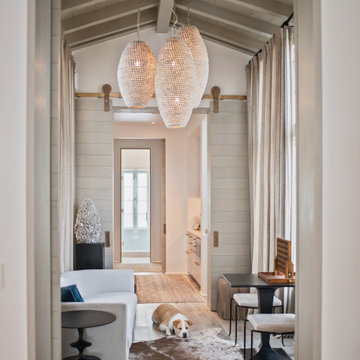
Gulf-Front Grandeur
Private Residence / Alys Beach, Florida
Architect: Khoury & Vogt Architects
Builder: Hufham Farris Construction
---
This one-of-a-kind Gulf-front residence in the New Urbanism community of Alys Beach, Florida, is truly a stunning piece of architecture matched only by its views. E. F. San Juan worked with the Alys Beach Town Planners at Khoury & Vogt Architects and the building team at Hufham Farris Construction on this challenging and fulfilling project.
We supplied character white oak interior boxed beams and stair parts. We also furnished all of the interior trim and paneling. The exterior products we created include ipe shutters, gates, fascia and soffit, handrails, and newels (balcony), ceilings, and wall paneling, as well as custom columns and arched cased openings on the balconies. In addition, we worked with our trusted partners at Loewen to provide windows and Loewen LiftSlide doors.
Challenges:
This was the homeowners’ third residence in the area for which we supplied products, and it was indeed a unique challenge. The client wanted as much of the exterior as possible to be weathered wood. This included the shutters, gates, fascia, soffit, handrails, balcony newels, massive columns, and arched openings mentioned above. The home’s Gulf-front location makes rot and weather damage genuine threats. Knowing that this home was to be built to last through the ages, we needed to select a wood species that was up for the task. It needed to not only look beautiful but also stand up to those elements over time.
Solution:
The E. F. San Juan team and the talented architects at KVA settled upon ipe (pronounced “eepay”) for this project. It is one of the only woods that will sink when placed in water (you would not want to make a boat out of ipe!). This species is also commonly known as ironwood because it is so dense, making it virtually rot-resistant, and therefore an excellent choice for the substantial pieces of millwork needed for this project.
However, ipe comes with its own challenges; its weight and density make it difficult to put through machines and glue. These factors also come into play for hinging when using ipe for a gate or door, which we did here. We used innovative joining methods to ensure that the gates and shutters had secondary and tertiary means of support with regard to the joinery. We believe the results speak for themselves!
---
Photography by Layne Lillie, courtesy of Khoury & Vogt Architects
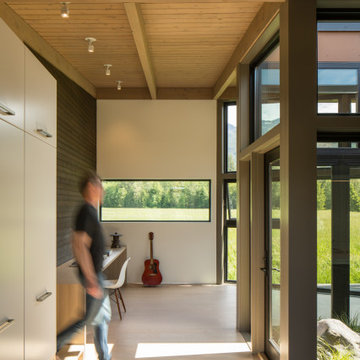
Hallway - modern light wood floor and exposed beam hallway idea in Seattle with white walls

Inspiration for a large modern light wood floor, beige floor and wood ceiling hallway remodel in Los Angeles with white walls
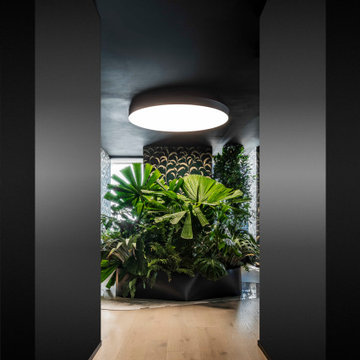
Lightboxes are great, they give a soft light and look very aesthetically pleasing.
Large minimalist light wood floor, beige floor and wallpaper ceiling hallway photo in Miami with white walls
Large minimalist light wood floor, beige floor and wallpaper ceiling hallway photo in Miami with white walls
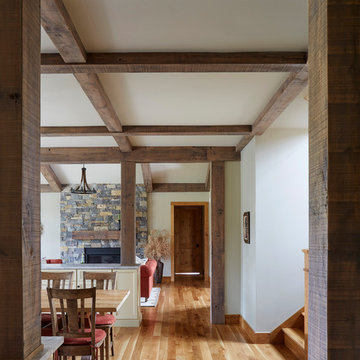
Photo Credit: Kaskel Photo
Example of a mid-sized mountain style light wood floor, brown floor and exposed beam hallway design in Chicago with beige walls
Example of a mid-sized mountain style light wood floor, brown floor and exposed beam hallway design in Chicago with beige walls
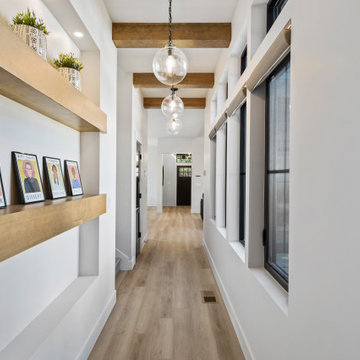
This Woodland Style home is a beautiful combination of rustic charm and modern flare. The Three bedroom, 3 and 1/2 bath home provides an abundance of natural light in every room. The home design offers a central courtyard adjoining the main living space with the primary bedroom. The master bath with its tiled shower and walk in closet provide the homeowner with much needed space without compromising the beautiful style of the overall home.

White oak paneling
Mid-century modern wood wall, light wood floor and vaulted ceiling hallway photo in San Francisco with brown walls
Mid-century modern wood wall, light wood floor and vaulted ceiling hallway photo in San Francisco with brown walls
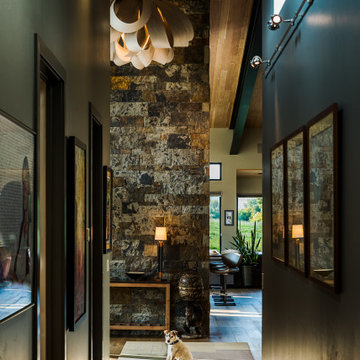
Art gallery hallway with stone wall
Hallway - mid-sized contemporary light wood floor, beige floor and vaulted ceiling hallway idea in Other with blue walls
Hallway - mid-sized contemporary light wood floor, beige floor and vaulted ceiling hallway idea in Other with blue walls
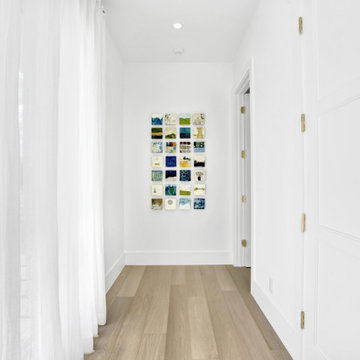
Dreamy, airy natural design is a relief, a calm and joy.
Hallway - huge contemporary light wood floor, beige floor and coffered ceiling hallway idea in Miami with white walls
Hallway - huge contemporary light wood floor, beige floor and coffered ceiling hallway idea in Miami with white walls
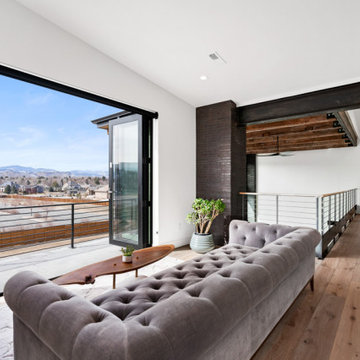
Hallway - modern light wood floor and exposed beam hallway idea in Denver with white walls
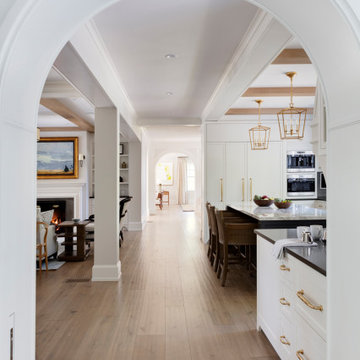
TEAM
Architect: LDa Architecture & Interiors
Interior Design: Su Casa Designs
Builder: Youngblood Builders
Photographer: Greg Premru
Hallway - mid-sized traditional light wood floor and exposed beam hallway idea in Boston with white walls
Hallway - mid-sized traditional light wood floor and exposed beam hallway idea in Boston with white walls
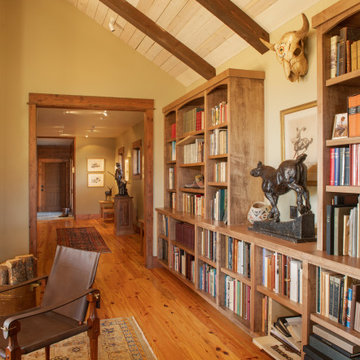
Hallway - mid-sized rustic light wood floor and vaulted ceiling hallway idea in Other with beige walls
All Ceiling Designs Light Wood Floor Hallway Ideas
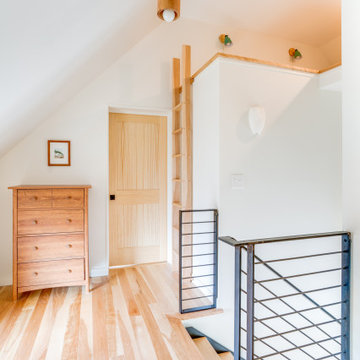
Hallway - contemporary light wood floor and vaulted ceiling hallway idea in Burlington with white walls
1





