Living Space with a Music Area Ideas
Refine by:
Budget
Sort by:Popular Today
1 - 20 of 133 photos
Item 1 of 3

Family room - transitional enclosed medium tone wood floor, brown floor, vaulted ceiling and wall paneling family room idea in Denver with a music area, blue walls, a standard fireplace and no tv

Room by room, we’re taking on this 1970’s home and bringing it into 2021’s aesthetic and functional desires. The homeowner’s started with the bar, lounge area, and dining room. Bright white paint sets the backdrop for these spaces and really brightens up what used to be light gold walls.
We leveraged their beautiful backyard landscape by incorporating organic patterns and earthy botanical colors to play off the nature just beyond the huge sliding doors.
Since the rooms are in one long galley orientation, the design flow was extremely important. Colors pop in the dining room chandelier (the showstopper that just makes this room “wow”) as well as in the artwork and pillows. The dining table, woven wood shades, and grasscloth offer multiple textures throughout the zones by adding depth, while the marble tops’ and tiles’ linear and geometric patterns give a balanced contrast to the other solids in the areas. The result? A beautiful and comfortable entertaining space!
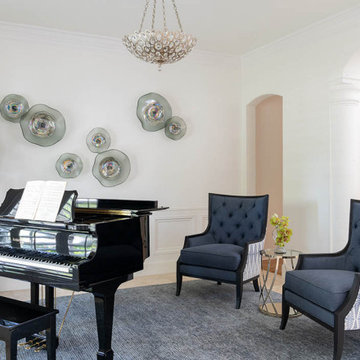
Purchased as a fixer-upper, this 1998 home underwent significant aesthetic updates to modernize its amazing bones. The interior had to live up to the coveted 1/2 acre wooded lot that sprawls with landscaping and amenities. In addition to the typical paint, tile, and lighting updates, the kitchen was completely reworked to lighten and brighten an otherwise dark room. The staircase was reinvented to boast an iron railing and updated designer carpeting. Traditionally planned rooms were reimagined to suit the needs of the family, i.e. the dining room is actually located in the intended living room space and the piano room Is in the intended dining room area. The live edge table is the couple’s main brag as they entertain and feature their vast wine collection while admiring the beautiful outdoors. Now, each room feels like “home” to this family.
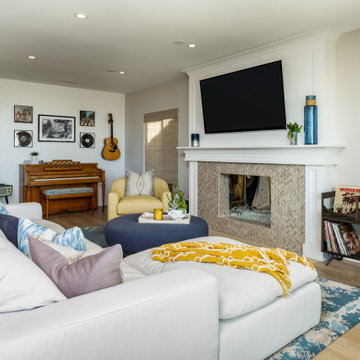
Custom painted herringbone wall detail just adds a little more interest to this fantastic space! featuring our clients family heirloom piano and guitar, plus some amazing personal accents, we just want to hang out and listen to great music!
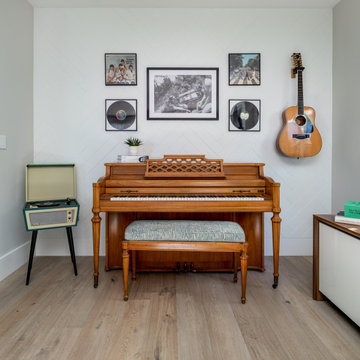
Custom painted herringbone wall detail just adds a little more interest to this fantastic space! featuring our clients family heirloom piano and guitar, plus some amazing personal accents, we just want to hang out and listen to great music!
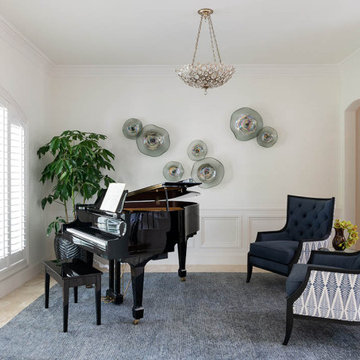
Purchased as a fixer-upper, this 1998 home underwent significant aesthetic updates to modernize its amazing bones. The interior had to live up to the coveted 1/2 acre wooded lot that sprawls with landscaping and amenities. In addition to the typical paint, tile, and lighting updates, the kitchen was completely reworked to lighten and brighten an otherwise dark room. The staircase was reinvented to boast an iron railing and updated designer carpeting. Traditionally planned rooms were reimagined to suit the needs of the family, i.e. the dining room is actually located in the intended living room space and the piano room Is in the intended dining room area. The live edge table is the couple’s main brag as they entertain and feature their vast wine collection while admiring the beautiful outdoors. Now, each room feels like “home” to this family.
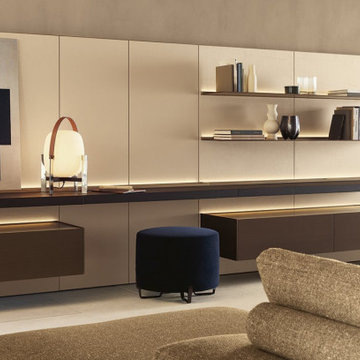
Large trendy open concept porcelain tile and wall paneling living room photo in DC Metro with a music area, beige walls and a media wall
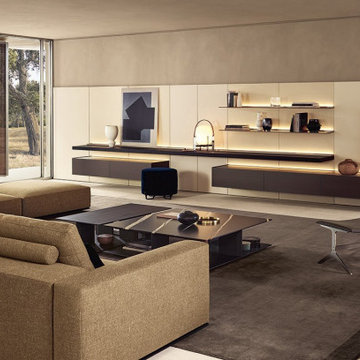
Example of a large trendy open concept porcelain tile and wall paneling living room design in DC Metro with a music area, beige walls and a media wall
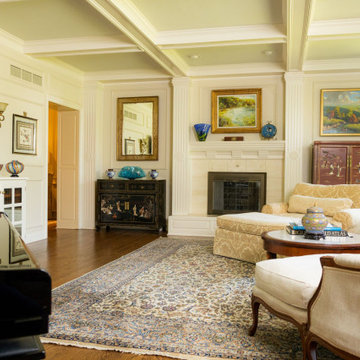
Living room - open concept dark wood floor, coffered ceiling and wall paneling living room idea in Kansas City with a music area, yellow walls, a standard fireplace, a tile fireplace and a wall-mounted tv
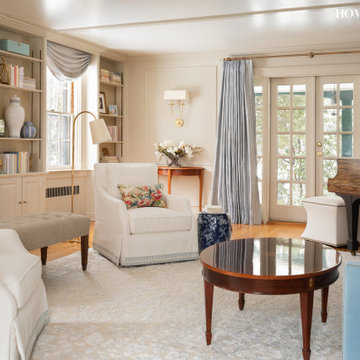
Our clients, a young professional couple in their 30s, sent us inspiration images of very traditional living rooms chock full of blues & whites, golds and merlots, brown furniture, formal window treatments, and Oriental rugs. They wanted a RETREAT and entertaining space for grown-ups, but durable enough a room for kids learning how to behave in a civilized manner.
Our aim was “youthfulize” their ideas into something fresh-but-timeless for a young and growing family by employing luminous colors, abstract art, and transitional decor.
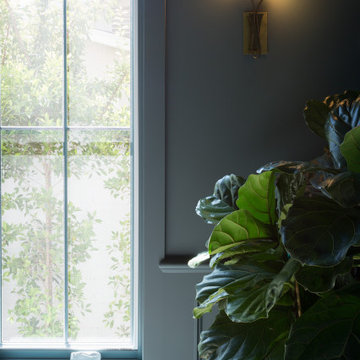
Large eclectic enclosed wall paneling living room photo in Los Angeles with a music area and blue walls
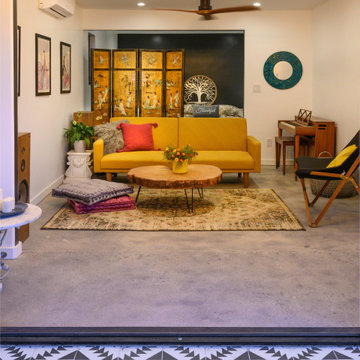
Atwater, CA - Complete Accessory Dwelling Unit Build
Living Room; Cement tile flooring with recessed lighting, ceiling fan, suspended air conditioning unit. Decorated with a dressing screen, sofa/couch, wood/tree table, artwork and electric organ for family fun.
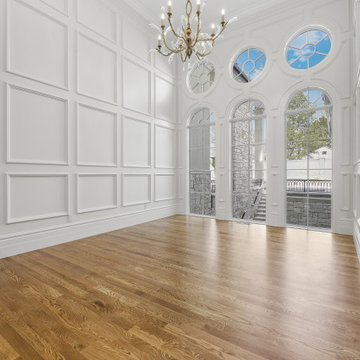
Living room - large french country open concept medium tone wood floor, brown floor and wall paneling living room idea in Salt Lake City with a music area, white walls, no fireplace and no tv
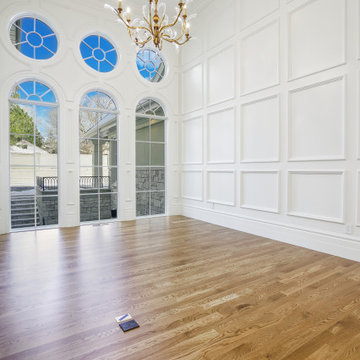
Inspiration for a large french country open concept medium tone wood floor, brown floor and wall paneling living room remodel in Salt Lake City with a music area, white walls, no fireplace and no tv
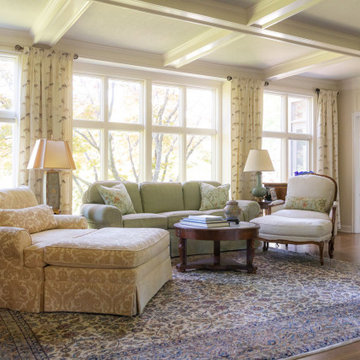
Example of an open concept dark wood floor, coffered ceiling and wall paneling living room design in Kansas City with a music area, yellow walls, a standard fireplace, a tile fireplace and a wall-mounted tv
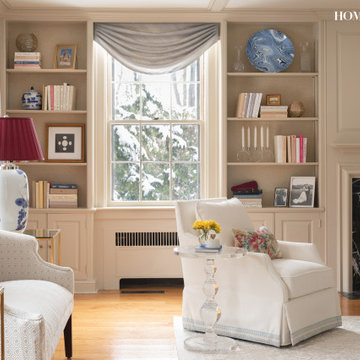
Our clients, a young professional couple in their 30s, sent us inspiration images of very traditional living rooms chock full of blues & whites, golds and merlots, brown furniture, formal window treatments, and Oriental rugs. They wanted a RETREAT and entertaining space for grown-ups, but durable enough a room for kids learning how to behave in a civilized manner.
Our aim was “youthfulize” their ideas into something fresh-but-timeless for a young and growing family by employing luminous colors, abstract art, and transitional decor.
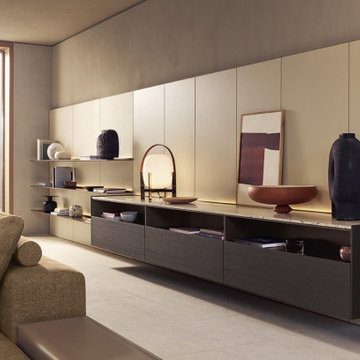
Example of a large trendy open concept porcelain tile and wall paneling living room design in DC Metro with a music area, beige walls and a media wall
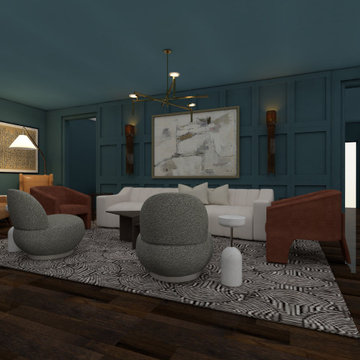
Living room - large contemporary open concept dark wood floor, brown floor and wall paneling living room idea in Philadelphia with a music area, blue walls, no fireplace and a wall-mounted tv
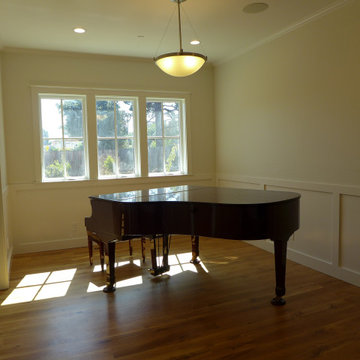
Mid-sized farmhouse enclosed light wood floor, brown floor and wall paneling family room photo in San Francisco with a music area and white walls
Living Space with a Music Area Ideas
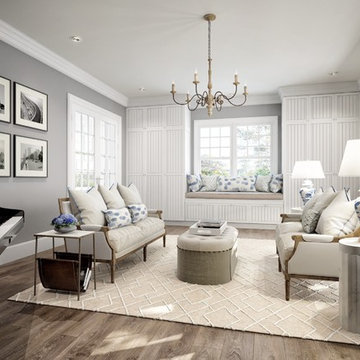
We wanted to create that light and bright aesthetic the client was going for, so we chose white French Country furniture and light colored rugs to help maximize natural light from the window.
1









