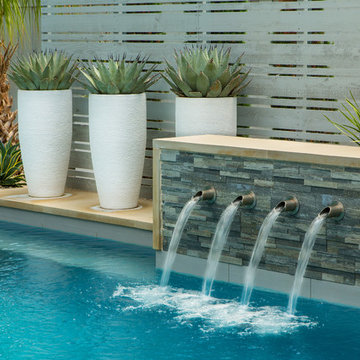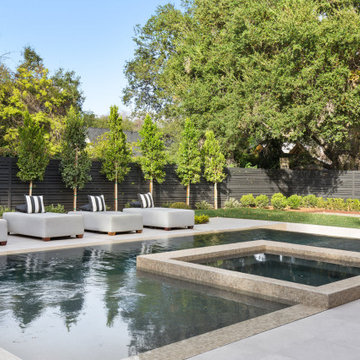Modern Pool Ideas
Refine by:
Budget
Sort by:Popular Today
1 - 20 of 53,464 photos
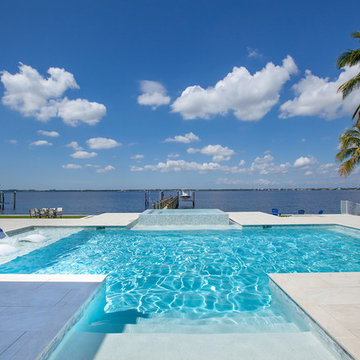
Landscape Architecture to include pool, spa, outdoor kitchen, fireplace, landscaping, driveway design, outdoor furniture.
Mid-sized minimalist backyard tile and rectangular infinity hot tub photo in Miami
Mid-sized minimalist backyard tile and rectangular infinity hot tub photo in Miami
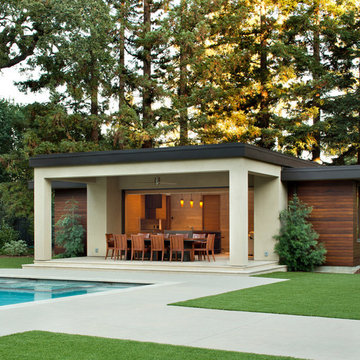
Bernard Andre'
Large minimalist backyard stamped concrete and rectangular lap pool house photo in San Francisco
Large minimalist backyard stamped concrete and rectangular lap pool house photo in San Francisco
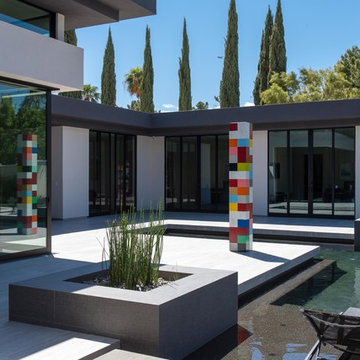
Large minimalist backyard tile and custom-shaped lap hot tub photo in Las Vegas
Find the right local pro for your project
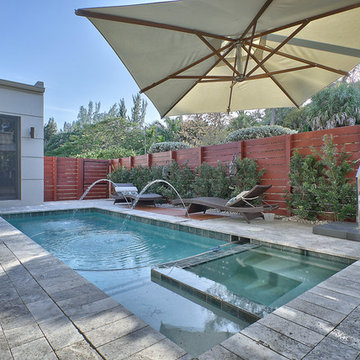
POOL AND PATIO DECK -INTIMATE AND MULTIPURPOSE
Inspiration for a small modern side yard stone and rectangular lap pool fountain remodel in Miami
Inspiration for a small modern side yard stone and rectangular lap pool fountain remodel in Miami
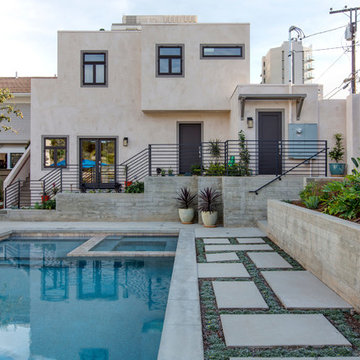
Inspiration for a large modern backyard concrete paver and rectangular lap hot tub remodel in San Diego
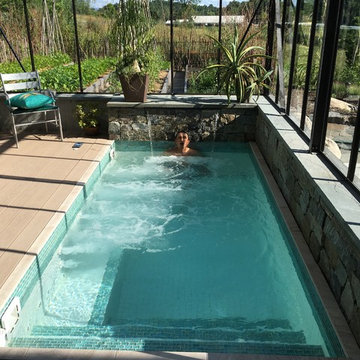
The spa is cool in the summer and warm in the winter. A very energy efficient design, the salt-water spa holds 1200 gallons, is heated with solar electricity from the house PV, and the tub is insulated with a 6" cover in winter. photo: Rebecca Lindenmeyr
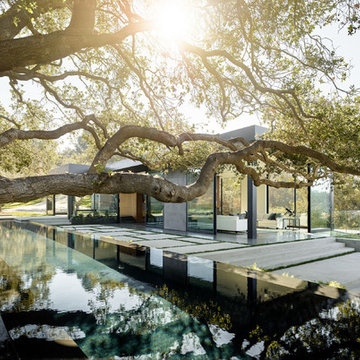
Example of a minimalist backyard concrete and rectangular infinity pool design in Los Angeles
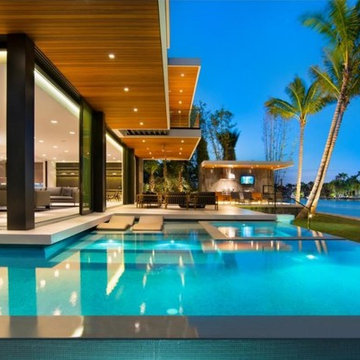
Third Act Media
Example of a large minimalist backyard infinity hot tub design in Miami
Example of a large minimalist backyard infinity hot tub design in Miami
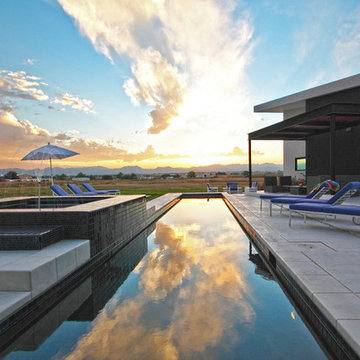
Lap Pool and Hot Tub: Landscape Architecture by Ryan Manning and Ransom Beegles: http://www.rdesignstudios.com
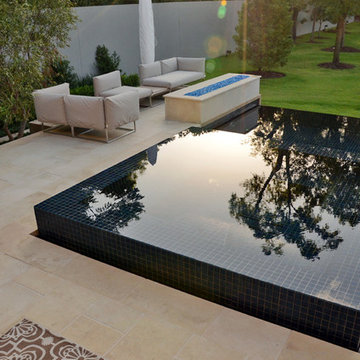
Small minimalist backyard tile and custom-shaped infinity pool fountain photo in Houston

The front-facing pool and elevated courtyard becomes the epicenter of the entry experience and the focal point of the living spaces.
Pool fountain - mid-sized modern front yard concrete paver and rectangular aboveground pool fountain idea in Tampa
Pool fountain - mid-sized modern front yard concrete paver and rectangular aboveground pool fountain idea in Tampa
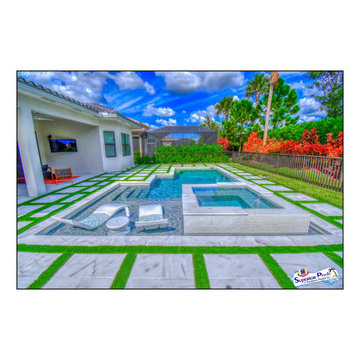
Superior Pools Custom Turf & Travertine Deck Pool & Spa. (Dunn) NAPLES, FL
- Premium Select Snow White Marble 'Floating Deck' - 16 x 16 4 pc. Squares....Set 6 Apart Mud Set - Customer SuppliedInstalled Artificial Turf Grass
- Premium Select Snow White Marble 12 x 24 Coping w Bullnose - 10 Pool Beam
- Pool Waterline Tile Snow White Marble (Polished) 1 x 2
- Spa Tile Snow White Marble (Polished) 1 x 1
- Stonescapes Midnight Blue
- +21 Raised Hybrid 'Champagne' Spa (From Sun ShelfApprox. +12 Above Pool Beam) w 6 Therapy Jets
- Sun Shelf w Pentair LED Bubbler and Umbrella Sleeve (Transformer Included)
- Additional Entry Steps w Bench Seating
- PCC 2000 In Floor Cleaning System
- Pentair Clean and Clear Plus 420 Sq. Ft. Cartridge Filter
- Auto Fill
- Perimeter Fence Per Code w Two 6' Double Gates
Like What You See? Contact Us Today For A Free No Hassel Quote @ Info@SuperiorPools.com or www.superiorpools.com/contact-us
Superior Pools Teaching Pools! Building Dreams!
Superior Pools
Info@SuperiorPools.com
www.SuperiorPools.com
www.homesweethomefla.com
www.youtube.com/Superiorpools
www.g.page/SuperiorPoolsnearyou/
www.facebook.com/SuperiorPoolsswfl/
www.instagram.com/superior_pools/
www.houzz.com/pro/superiorpoolsswfl/superior-pools
www.guildquality.com/pro/superior-pools-of-sw-florida
www.yelp.com/biz/superior-pools-of-southwest-florida-port-charlotte-2
www.nextdoor.com/pages/superior-pools-of-southwest-florida-inc-port-charlotte-fl/
#SuperiorPools #HomeSweetHome #AwardWinningPools #CustomSwimmingPools #Pools #PoolBuilder
#Top50PoolBuilder #1PoolInTheWorld #1PoolBuilder #TeamSuperior #SuperiorFamily #SuperiorPoolstomahawktikibar
#TeachingPoolsBuildingDreams #GotQualityGetSuperior #JoinTheRestBuildWithTheBest #HSH #LuxuryPools
#CoolPools #AwesomePools #PoolDesign #PoolIdeas
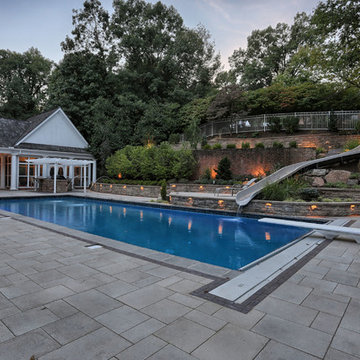
This paver project was part of a renovation of an existing in-ground swimming pool in disrepair. Working closely with our friends at Aquavisions, the pool and it's surroundings were renovated to include an automated cover and deck water jets. The pool now acts as the centerpiece of this stunning terraced backyard fit for entertaining and relaxation alike.
Working with the existing brick-faced retaining walls sitting high above the pool deck, the Hummel's team got to work building new mosaic style walls using Techo-Bloc's Baltimore wall in two sizes.
The pool patio features the clean lines of the Umbriano paver from Unilock with a Copthorne border. Lush plantings soften the hard lines of the pool and masonry work. To set the ambience, a landscape lighting system was installed, uplighting features across the terraces, as well as the hardscaping itself.
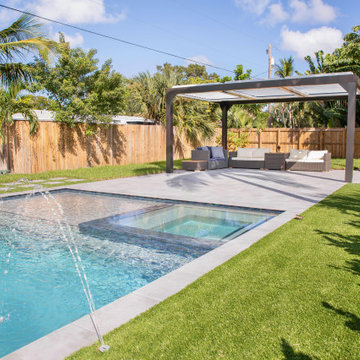
This tranquil and relaxing pool and spa in Fort Lauderdale is the perfect backyard retreat! With deck jets, wood deck area and pergola area for lounging, it's the luxurious elegance you have been waiting for!

landscape design by merge studio © ramsay photography
Inspiration for a large modern backyard rectangular lap pool remodel in San Francisco
Inspiration for a large modern backyard rectangular lap pool remodel in San Francisco
Modern Pool Ideas
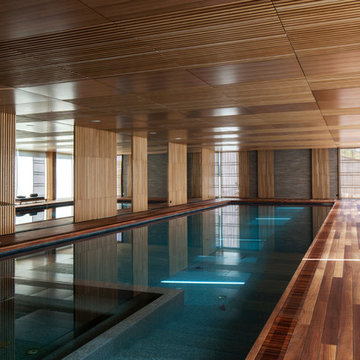
Inspiration for a large modern indoor rectangular lap hot tub remodel in San Francisco with decking

This stunning pool has an Antigua Pebble finish, tanning ledge and 5 bar seats. The L-shaped, open-air cabana houses an outdoor living room with a custom fire table, a large kitchen with stainless steel appliances including a sink, refrigerator, wine cooler and grill, a spacious dining and bar area with leathered granite counter tops and a spa like bathroom with an outdoor shower making it perfect for entertaining both small family cookouts and large parties.
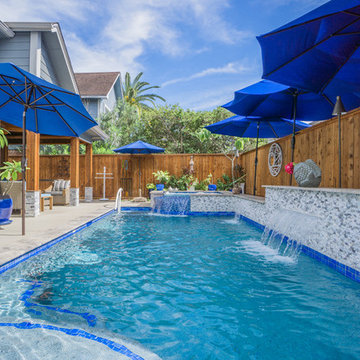
Small space, but big impact in this gorgeous custom pool & spa combo!
Inspiration for a small modern backyard stone and rectangular pool fountain remodel in Houston
Inspiration for a small modern backyard stone and rectangular pool fountain remodel in Houston
1






