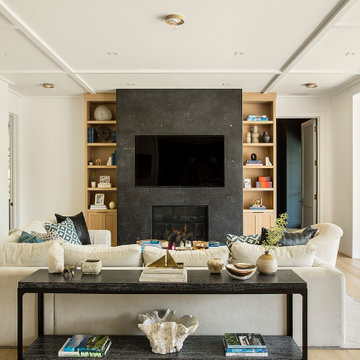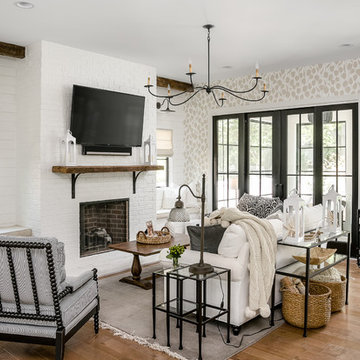Open Concept Family Room Ideas
Refine by:
Budget
Sort by:Popular Today
101 - 120 of 102,833 photos

Jim Wesphalen
Large minimalist open concept medium tone wood floor and brown floor family room photo in Burlington with gray walls, a standard fireplace, a plaster fireplace and no tv
Large minimalist open concept medium tone wood floor and brown floor family room photo in Burlington with gray walls, a standard fireplace, a plaster fireplace and no tv

Caroline Merrill Real Estate Photography
Family room - large traditional open concept medium tone wood floor family room idea in Salt Lake City with gray walls, a standard fireplace, a stone fireplace and no tv
Family room - large traditional open concept medium tone wood floor family room idea in Salt Lake City with gray walls, a standard fireplace, a stone fireplace and no tv

This mid-century modern was a full restoration back to this home's former glory. The vertical grain fir ceilings were reclaimed, refinished, and reinstalled. The floors were a special epoxy blend to imitate terrazzo floors that were so popular during this period. Reclaimed light fixtures, hardware, and appliances put the finishing touches on this remodel.
Photo credit - Inspiro 8 Studios

Photo Credit: Stephen Karlisch
Inspiration for a large coastal open concept light wood floor and beige floor family room remodel in Other with white walls, a standard fireplace, a tile fireplace and a wall-mounted tv
Inspiration for a large coastal open concept light wood floor and beige floor family room remodel in Other with white walls, a standard fireplace, a tile fireplace and a wall-mounted tv
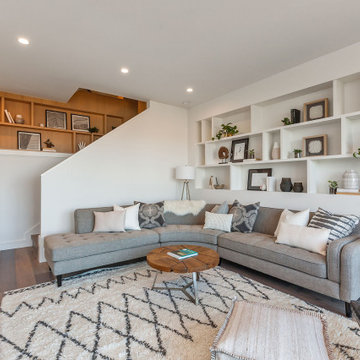
Inspiration for a contemporary open concept dark wood floor and brown floor family room remodel in San Francisco with white walls
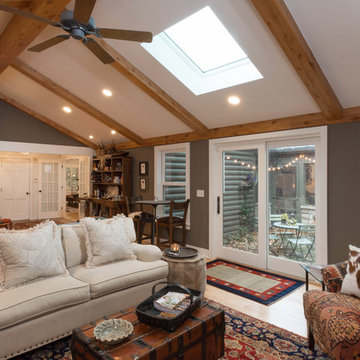
Photography by: Todd Yarrington
Family room - mid-sized traditional open concept light wood floor family room idea in Columbus with gray walls, a standard fireplace and a stone fireplace
Family room - mid-sized traditional open concept light wood floor family room idea in Columbus with gray walls, a standard fireplace and a stone fireplace

Photosynthesis Studio
Family room - large cottage open concept dark wood floor family room idea in Atlanta with gray walls, a standard fireplace, a stone fireplace and a wall-mounted tv
Family room - large cottage open concept dark wood floor family room idea in Atlanta with gray walls, a standard fireplace, a stone fireplace and a wall-mounted tv
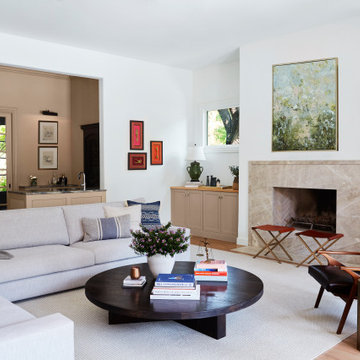
Full Remodel
Family room - large transitional open concept medium tone wood floor and white floor family room idea in Dallas with white walls, a standard fireplace and a stone fireplace
Family room - large transitional open concept medium tone wood floor and white floor family room idea in Dallas with white walls, a standard fireplace and a stone fireplace
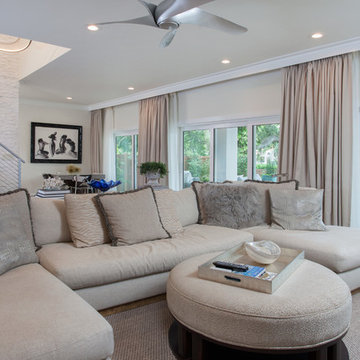
The large Family Room is planned as a lounge space with a u shaped sectional, cocktail ottoman and open view of the rear lanai and pool. The clean low lines of the sectional prevent the furniture from obstructing the view within this open space plan. A Breakfast Table in the rear corner doubles as a work space or gaming table effortlessly.

MLC Interiors
35 Old Farm Road
Basking Ridge, NJ 07920
Example of a mid-sized transitional open concept medium tone wood floor and brown floor family room design in New York with a bar, gray walls, a standard fireplace and no tv
Example of a mid-sized transitional open concept medium tone wood floor and brown floor family room design in New York with a bar, gray walls, a standard fireplace and no tv

Architecture: Noble Johnson Architects
Interior Design: Rachel Hughes - Ye Peddler
Photography: Garett + Carrie Buell of Studiobuell/ studiobuell.com
Large transitional open concept medium tone wood floor, brown floor and wood wall family room photo in Nashville with gray walls
Large transitional open concept medium tone wood floor, brown floor and wood wall family room photo in Nashville with gray walls
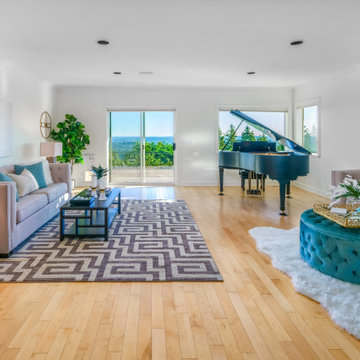
Family room - coastal open concept light wood floor and beige floor family room idea in Seattle with white walls
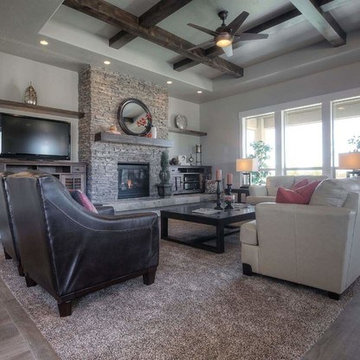
Large trendy open concept carpeted family room photo in Boise with a standard fireplace and a stone fireplace
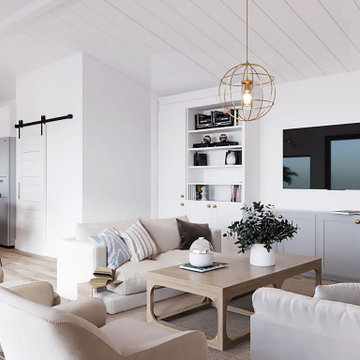
Example of a mid-sized farmhouse open concept light wood floor and brown floor family room design in San Francisco with white walls, no fireplace and a wall-mounted tv

Our clients lived in a wonderful home they designed and built which they referred to as their dream home until this property they admired for many years became available. Its location on a point with spectacular ocean views made it impossible to resist. This 40-year-old home was state of the art for its time. It was perfectly sited but needed to be renovated to accommodate their lifestyle and make use of current materials. Thus began the 3-year journey. They decided to capture one of the most exquisite views of Boston’s North Shore and do a full renovation inside and out. This project was a complete gut renovation with the addition of a guest suite above the garage and a new front entry.

My client wanted “lake home essence” but not a themed vibe. We opted for subtle hints of the outdoors, such as the branchy chandelier centered over the space and the tall sculpture in the corner, made from a tree root and shell. Its height balances the “weight” of the stained cabinetry wall and the unbreakable wood is family friendly for kids and pets.
Remember the Little Ones
Family togetherness was key my client. To accommodate everyone from kids to grandma, we included a pair of ottomans that the children can sit on when they play at the table. They are perfect as foot rests for the grownups too, and when not in use, can be tucked neatly under the cocktail table.
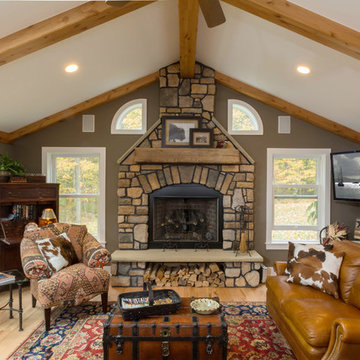
Photography by: Todd Yarrington
Mid-sized mountain style open concept light wood floor family room photo in Columbus with gray walls, a standard fireplace, a stone fireplace and a corner tv
Mid-sized mountain style open concept light wood floor family room photo in Columbus with gray walls, a standard fireplace, a stone fireplace and a corner tv
Open Concept Family Room Ideas

Family room - transitional open concept medium tone wood floor, brown floor and coffered ceiling family room idea in Detroit with gray walls and a standard fireplace
6






