Open Concept Brick Wall Family Room Ideas
Refine by:
Budget
Sort by:Popular Today
1 - 20 of 254 photos
Item 1 of 3

The brief for the living room included creating a space that is comfortable, modern and where the couple’s young children can play and make a mess. We selected a bright, vintage rug to anchor the space on top of which we added a myriad of seating opportunities that can move and morph into whatever is required for playing and entertaining.
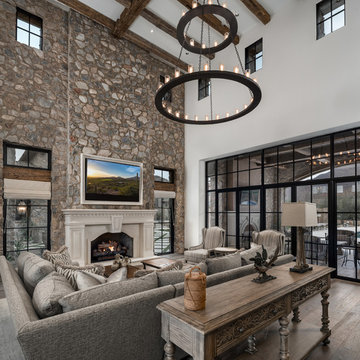
Family room design -- from the stone detail and the vaulted ceilings to the double doors, wood floors, and custom chandelier.
Example of a huge mountain style open concept dark wood floor, multicolored floor, exposed beam and brick wall family room design in Phoenix with multicolored walls, a standard fireplace, a stone fireplace and a wall-mounted tv
Example of a huge mountain style open concept dark wood floor, multicolored floor, exposed beam and brick wall family room design in Phoenix with multicolored walls, a standard fireplace, a stone fireplace and a wall-mounted tv

Relaxed elegance is achieved in this family room, through a thoughtful blend of natural textures, shades of green, and cozy furnishings.
Family room - transitional open concept porcelain tile, beige floor and brick wall family room idea in Tampa with gray walls, a corner fireplace and a stone fireplace
Family room - transitional open concept porcelain tile, beige floor and brick wall family room idea in Tampa with gray walls, a corner fireplace and a stone fireplace

Example of a large urban open concept vinyl floor, gray floor, exposed beam and brick wall family room design in Other with a bar, no fireplace and a wall-mounted tv

Everywhere you look in this home, there is a surprise to be had and a detail that was worth preserving. One of the more iconic interior features was this original copper fireplace shroud that was beautifully restored back to it's shiny glory. The sofa was custom made to fit "just so" into the drop down space/ bench wall separating the family room from the dining space. Not wanting to distract from the design of the space by hanging TV on the wall - there is a concealed projector and screen that drop down from the ceiling when desired. Flooded with natural light from both directions from the original sliding glass doors - this home glows day and night - by sunlight or firelight.

Example of a mid-century modern open concept medium tone wood floor, brown floor and brick wall family room design with white walls, a wood stove, a wall-mounted tv and a brick fireplace
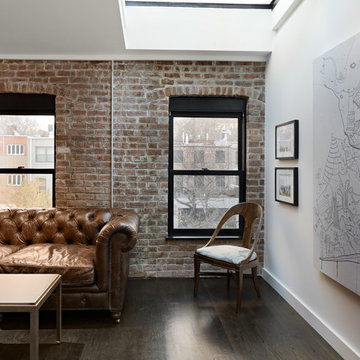
Full gut renovation and facade restoration of an historic 1850s wood-frame townhouse. The current owners found the building as a decaying, vacant SRO (single room occupancy) dwelling with approximately 9 rooming units. The building has been converted to a two-family house with an owner’s triplex over a garden-level rental.
Due to the fact that the very little of the existing structure was serviceable and the change of occupancy necessitated major layout changes, nC2 was able to propose an especially creative and unconventional design for the triplex. This design centers around a continuous 2-run stair which connects the main living space on the parlor level to a family room on the second floor and, finally, to a studio space on the third, thus linking all of the public and semi-public spaces with a single architectural element. This scheme is further enhanced through the use of a wood-slat screen wall which functions as a guardrail for the stair as well as a light-filtering element tying all of the floors together, as well its culmination in a 5’ x 25’ skylight.

Rodwin Architecture & Skycastle Homes
Location: Boulder, Colorado, USA
Interior design, space planning and architectural details converge thoughtfully in this transformative project. A 15-year old, 9,000 sf. home with generic interior finishes and odd layout needed bold, modern, fun and highly functional transformation for a large bustling family. To redefine the soul of this home, texture and light were given primary consideration. Elegant contemporary finishes, a warm color palette and dramatic lighting defined modern style throughout. A cascading chandelier by Stone Lighting in the entry makes a strong entry statement. Walls were removed to allow the kitchen/great/dining room to become a vibrant social center. A minimalist design approach is the perfect backdrop for the diverse art collection. Yet, the home is still highly functional for the entire family. We added windows, fireplaces, water features, and extended the home out to an expansive patio and yard.
The cavernous beige basement became an entertaining mecca, with a glowing modern wine-room, full bar, media room, arcade, billiards room and professional gym.
Bathrooms were all designed with personality and craftsmanship, featuring unique tiles, floating wood vanities and striking lighting.
This project was a 50/50 collaboration between Rodwin Architecture and Kimball Modern

The best features of this loft were formerly obscured by its worst. While the apartment has a rich history—it’s located in a former bike factory, it lacked a cohesive floor plan that allowed any substantive living space.
A retired teacher rented out the loft for 10 years before an unexpected fire in a lower apartment necessitated a full building overhaul. He jumped at the chance to renovate the apartment and asked InSitu to design a remodel to improve how it functioned and elevate the interior. We created a plan that reorganizes the kitchen and dining spaces, integrates abundant storage, and weaves in an understated material palette that better highlights the space’s cool industrial character.
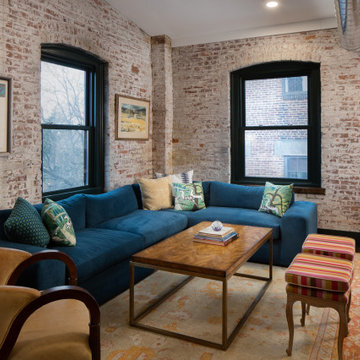
This penthouse in an industrial warehouse pairs old and new for versatility, function, and beauty. Sitting room with teal blue couch, modern coffee table, yellow armchair and custom stools.
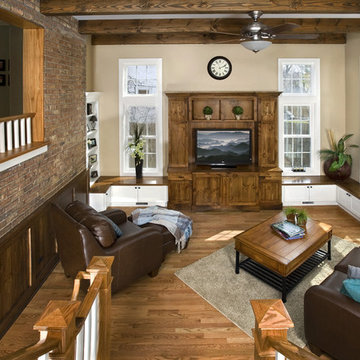
Photo by Linda Oyama-Bryan
Example of a large mountain style open concept light wood floor, brown floor, exposed beam and brick wall family room design in Chicago with beige walls and a media wall
Example of a large mountain style open concept light wood floor, brown floor, exposed beam and brick wall family room design in Chicago with beige walls and a media wall
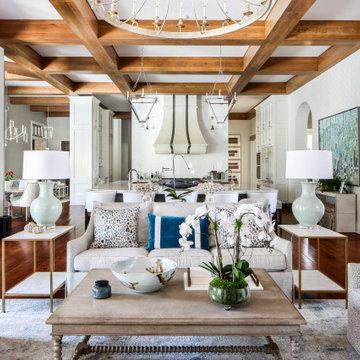
Example of a large transitional open concept medium tone wood floor, brown floor, exposed beam and brick wall family room design in New Orleans with white walls

Custom cabinetry flank either side of the newly painted fireplace to tie into the kitchen island. New bamboo hardwood flooring spread throughout the family room and kitchen to connect the open room. A custom arched cherry mantel complements the custom cherry tabletops and floating shelves. Lastly, a new hearthstone brings depth and richness to the fireplace in this open family room/kitchen space.

Mid-sized transitional open concept medium tone wood floor, multicolored floor, exposed beam and brick wall family room photo in Milwaukee with gray walls, a standard fireplace, a stone fireplace and a wall-mounted tv
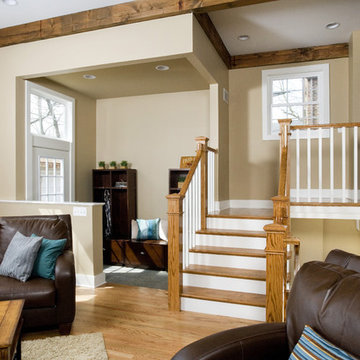
Photo by Linda Oyama-Bryan
Family room - large traditional open concept light wood floor, brown floor, exposed beam and brick wall family room idea in Chicago with beige walls and a media wall
Family room - large traditional open concept light wood floor, brown floor, exposed beam and brick wall family room idea in Chicago with beige walls and a media wall
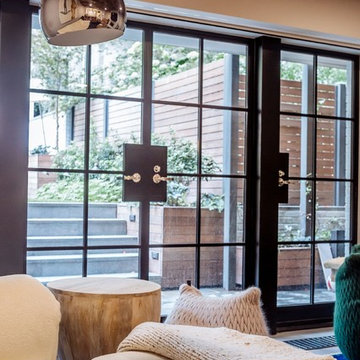
The brief for the living room included creating a space that is comfortable, modern and where the couple’s young children can play and make a mess. We selected a bright, vintage rug to anchor the space on top of which we added a myriad of seating opportunities that can move and morph into whatever is required for playing and entertaining.
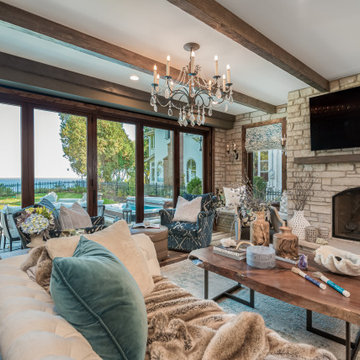
Inspiration for a mid-sized transitional open concept medium tone wood floor, multicolored floor, exposed beam and brick wall family room remodel in Milwaukee with gray walls, a standard fireplace, a stone fireplace and a wall-mounted tv
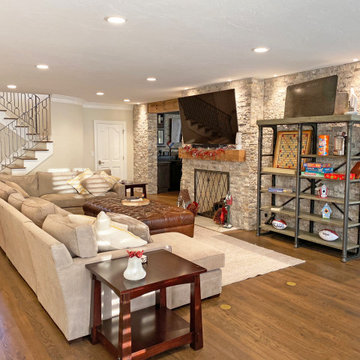
Full Lake Home Renovation
Family room - huge transitional open concept dark wood floor, brown floor, wood ceiling and brick wall family room idea in Milwaukee with gray walls, a standard fireplace, a concrete fireplace and a wall-mounted tv
Family room - huge transitional open concept dark wood floor, brown floor, wood ceiling and brick wall family room idea in Milwaukee with gray walls, a standard fireplace, a concrete fireplace and a wall-mounted tv
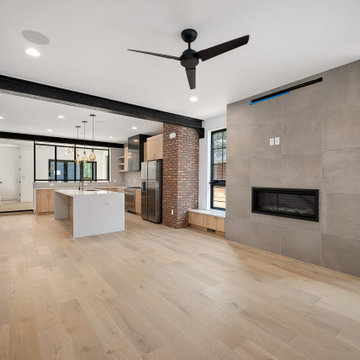
Inspiration for a small industrial open concept light wood floor, brown floor, exposed beam and brick wall family room remodel in Denver with white walls, a standard fireplace and a tile fireplace
Open Concept Brick Wall Family Room Ideas
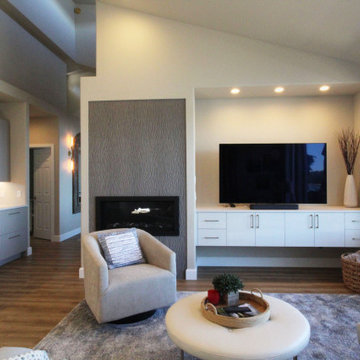
Family room - mid-sized modern open concept laminate floor, brown floor, vaulted ceiling and brick wall family room idea in Seattle with gray walls, a standard fireplace, a tile fireplace and a wall-mounted tv
1





