Open Concept Plywood Floor Family Room Ideas
Refine by:
Budget
Sort by:Popular Today
1 - 20 of 165 photos
Item 1 of 3

A double-deck house in Tampa, Florida with a garden and swimming pool is currently under construction. The owner's idea was to create a monochrome interior in gray tones. We added turquoise and beige colors to soften it. For the floors we designed wooden parquet in the shade of oak wood. The built in bio fireplace is a symbol of the home sweet home feel. We used many textiles, mainly curtains and carpets, to make the family space more cosy. The dining area is dominated by a beautiful chandelier with crystal balls from the US store Restoration Hardware and to it wall lamps next to fireplace in the same set. The center of the living area creates comfortable sofa, elegantly complemented by the design side glass tables with recessed wooden branche, also from Restoration Hardware There is also a built-in library with backlight, which fills the unused space next to door. The whole house is lit by lots of led strips in the ceiling. I believe we have created beautiful, luxurious and elegant living for the young family :-)
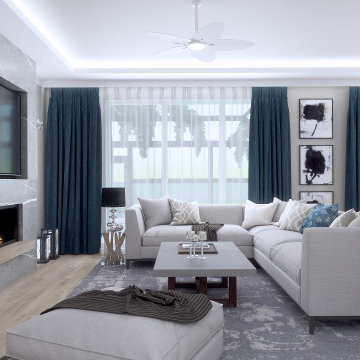
A double-deck house in Tampa, Florida with a garden and swimming pool is currently under construction. The owner's idea was to create a monochrome interior in gray tones. We added turquoise and beige colors to soften it. For the floors we designed wooden parquet in the shade of oak wood. The built in bio fireplace is a symbol of the home sweet home feel. We used many textiles, mainly curtains and carpets, to make the family space more cosy. The dining area is dominated by a beautiful chandelier with crystal balls from the US store Restoration Hardware and to it wall lamps next to fireplace in the same set. The center of the living area creates comfortable sofa, elegantly complemented by the design side glass tables with recessed wooden branche, also from Restoration Hardware There is also a built-in library with backlight, which fills the unused space next to door. The whole house is lit by lots of led strips in the ceiling. I believe we have created beautiful, luxurious and elegant living for the young family :-)
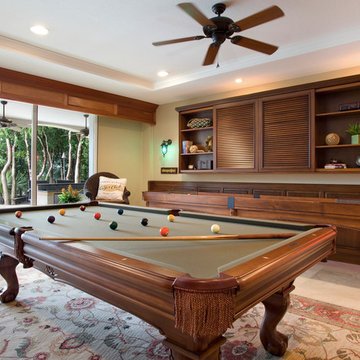
Billiard Room with custom cabinetry, nautical lighting and accessories, Tommy Bahama accents. Photo by Deana Jorgenson
Large island style open concept plywood floor and beige floor game room photo in Miami with beige walls, a media wall and no fireplace
Large island style open concept plywood floor and beige floor game room photo in Miami with beige walls, a media wall and no fireplace
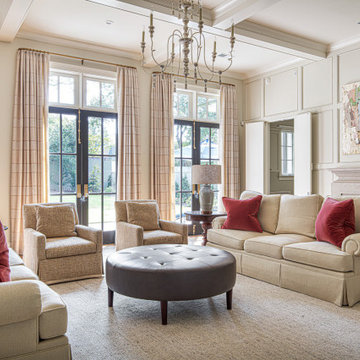
Family room - large traditional open concept plywood floor, brown floor, coffered ceiling and wall paneling family room idea in Other with beige walls, a standard fireplace, a concrete fireplace and no tv
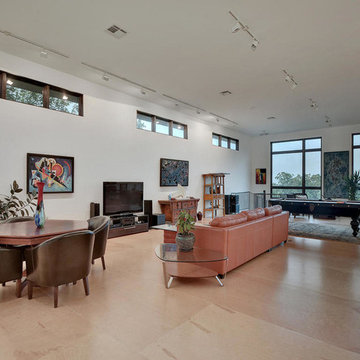
RRS Design + Build is a Austin based general contractor specializing in high end remodels and custom home builds. As a leader in contemporary, modern and mid century modern design, we are the clear choice for a superior product and experience. We would love the opportunity to serve you on your next project endeavor. Put our award winning team to work for you today!
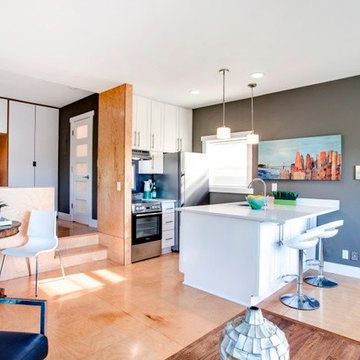
Christian Wathne
Example of a small trendy open concept plywood floor family room design in Seattle
Example of a small trendy open concept plywood floor family room design in Seattle
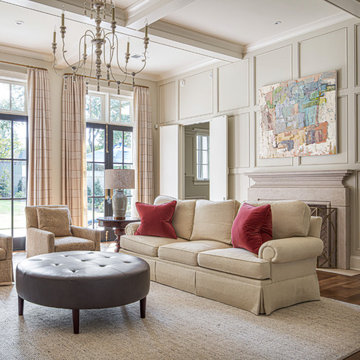
Large elegant open concept plywood floor, brown floor, coffered ceiling and wall paneling family room photo in Other with beige walls, a standard fireplace, a concrete fireplace and no tv
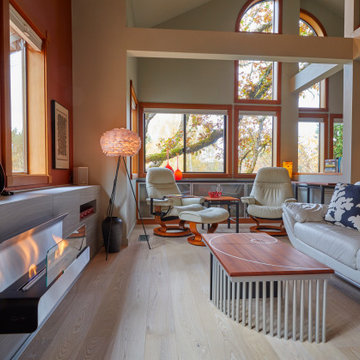
The Greek letter Phi represents a number (1.618...) that defines a golden rectangle in which the ratio of length to width is Phi. A unique feature of a golden rectangle is that partitioning it into a square and rectangle results in another golden rectangle. Partitioning of each new golden rectangle can be repeated indefinitely. Quarter circles drawn within successive squares form a spiral pattern.
The award-winning Phi coffee table is partitioned by black grooves cut into the solid makore top. A single piece of aluminum inlaid into the top shows the spiral. Base constructed of ebonized ash and satin anodized aluminum.
COFFEE TABLE 15"H x 34"W x 21"D
$3680 Limited Edition of 8 FREE SHIPPING
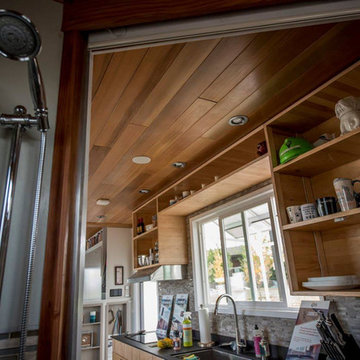
We built Santa Clara University's tiny house for the 2016 SMUD annual tiny house competition. All of the cabinetry is created from Santa Clara University's old basketball court. This house placed first overall, and won in kitchen deigns and eco design.
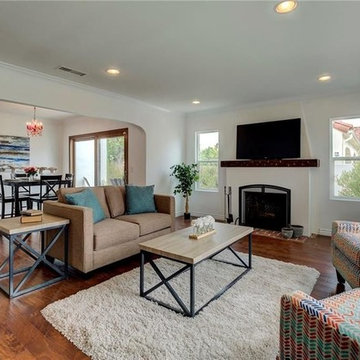
Candy
Example of a mid-sized transitional open concept plywood floor and brown floor family room library design in Los Angeles with white walls, a wood stove, a plaster fireplace and a media wall
Example of a mid-sized transitional open concept plywood floor and brown floor family room library design in Los Angeles with white walls, a wood stove, a plaster fireplace and a media wall
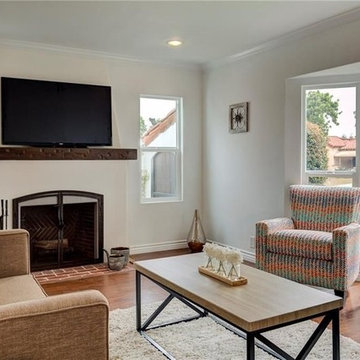
Candy
Inspiration for a mid-sized transitional open concept plywood floor and brown floor family room library remodel in Los Angeles with white walls, a wood stove, a plaster fireplace and a media wall
Inspiration for a mid-sized transitional open concept plywood floor and brown floor family room library remodel in Los Angeles with white walls, a wood stove, a plaster fireplace and a media wall
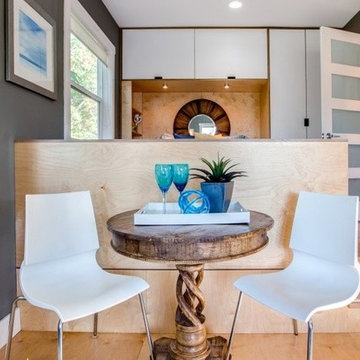
Christian Wathne
Inspiration for a small contemporary open concept plywood floor family room remodel in Seattle
Inspiration for a small contemporary open concept plywood floor family room remodel in Seattle
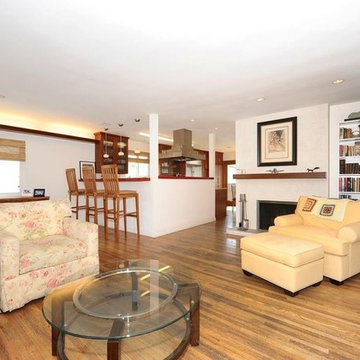
Candy
Example of a large trendy open concept plywood floor and brown floor family room library design in Los Angeles with white walls, a wood stove, a plaster fireplace and a wall-mounted tv
Example of a large trendy open concept plywood floor and brown floor family room library design in Los Angeles with white walls, a wood stove, a plaster fireplace and a wall-mounted tv
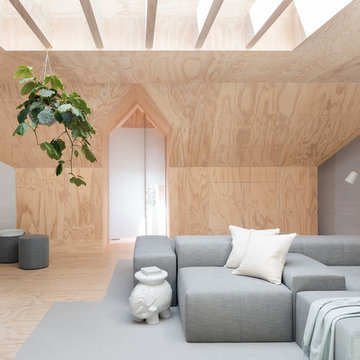
Photo by: Haris Kenjar
Example of a danish open concept plywood floor family room design in Seattle with beige walls and no fireplace
Example of a danish open concept plywood floor family room design in Seattle with beige walls and no fireplace
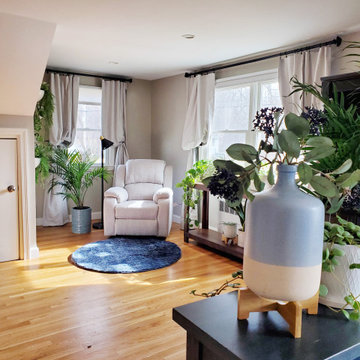
The "Nautical Green Living" project was a residential project that included an open living room space, dining room, and entryway. The client struggled with creating an inviting open room without it being cluttered. By diving the room into functional sections, the reading nook, entertainment, and small office area, we created a multi-functional space filled with green life and nautical vibes.
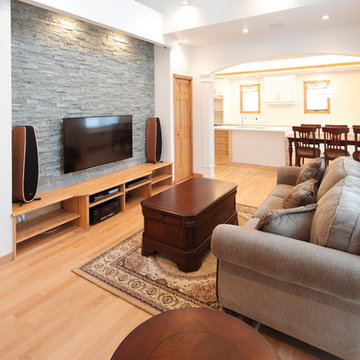
ビリヤードを楽しむ部屋
Elegant open concept plywood floor and brown floor family room photo in Nagoya with white walls and a wall-mounted tv
Elegant open concept plywood floor and brown floor family room photo in Nagoya with white walls and a wall-mounted tv
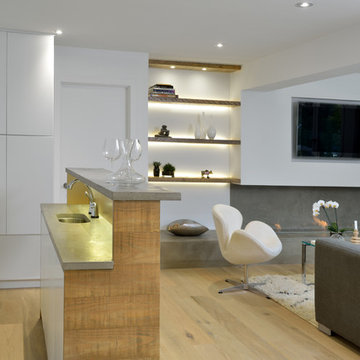
Constructed using only the highest quality Maple.
We at Oak & Tenon collaborate with Custom home builders to bring your ideas to life.
Inspiration for a mid-sized contemporary open concept plywood floor and brown floor family room remodel in Toronto with a bar, white walls, a ribbon fireplace, a concrete fireplace and a media wall
Inspiration for a mid-sized contemporary open concept plywood floor and brown floor family room remodel in Toronto with a bar, white walls, a ribbon fireplace, a concrete fireplace and a media wall
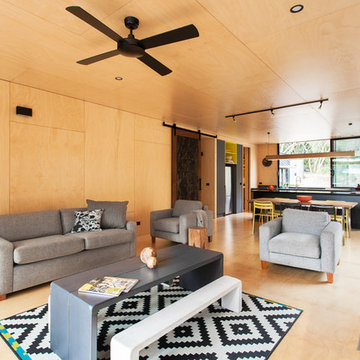
Tom Ross | Brilliant Creek
Family room - contemporary open concept plywood floor family room idea in Melbourne with beige walls and a wood stove
Family room - contemporary open concept plywood floor family room idea in Melbourne with beige walls and a wood stove
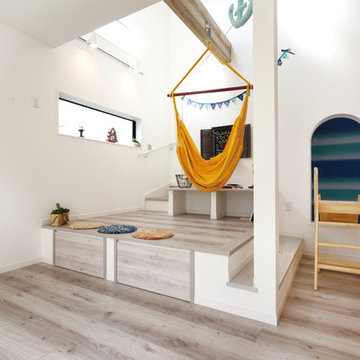
Example of a trendy open concept plywood floor and beige floor family room design in Other with white walls
Open Concept Plywood Floor Family Room Ideas
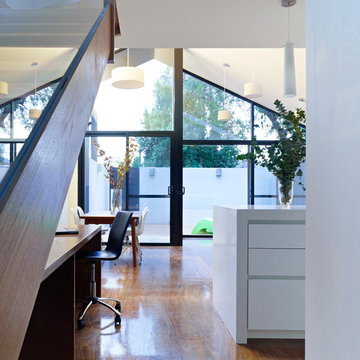
Family room - small modern open concept plywood floor family room idea in Melbourne with white walls and a tv stand
1





