Open Concept Blue Floor Family Room Ideas
Refine by:
Budget
Sort by:Popular Today
1 - 20 of 153 photos
Item 1 of 3
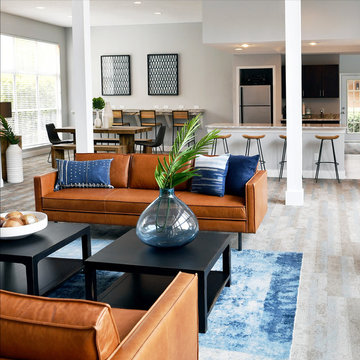
PHOTOGRAPHY:
Gaby Mendivil
West Elm Designers:
@walker.harmony , @maria214
Huge eclectic open concept carpeted and blue floor family room photo in Charlotte with gray walls and no fireplace
Huge eclectic open concept carpeted and blue floor family room photo in Charlotte with gray walls and no fireplace

Mark Lohman
Example of a large farmhouse open concept light wood floor and blue floor family room design in Los Angeles with yellow walls
Example of a large farmhouse open concept light wood floor and blue floor family room design in Los Angeles with yellow walls
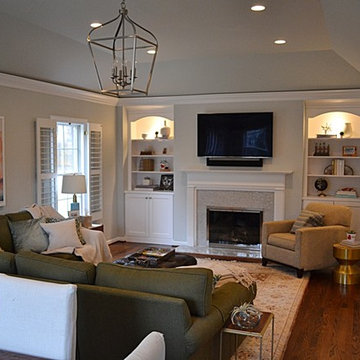
Here is the completed family room looking South. We raised the the bottom chord of the roof truss to gain ceiling height from 8ft to 10ft. We enlarged the connection between the family rm and new kitchen to make it one space. The mantle was refinished and tile was added around the fireplace. New book shelves were added flanking the fireplace.
Chris Marshall
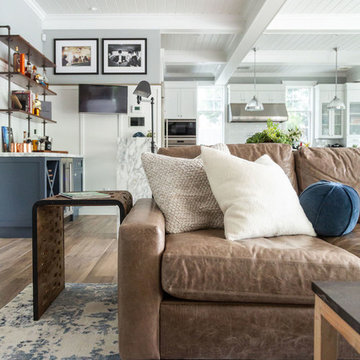
Beach style home, living room and bar, leather sofa
Inspiration for a mid-sized coastal open concept carpeted and blue floor family room remodel in San Diego with gray walls and no fireplace
Inspiration for a mid-sized coastal open concept carpeted and blue floor family room remodel in San Diego with gray walls and no fireplace
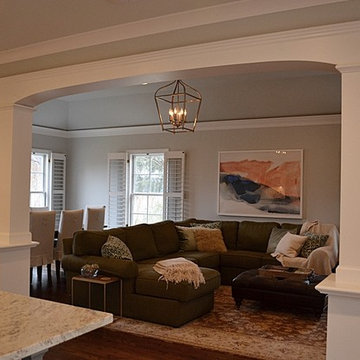
We transformed the existing formal dining room and hallway into a new kitchen. We opened the wall to connect the new kitchen and family room.
Chris Marshall

After shot of the family room built in area
Custom white built in bookcase. Always display your accessories with the right amount
Large transitional open concept carpeted and blue floor family room photo in Miami with blue walls, a standard fireplace, a wood fireplace surround and a wall-mounted tv
Large transitional open concept carpeted and blue floor family room photo in Miami with blue walls, a standard fireplace, a wood fireplace surround and a wall-mounted tv
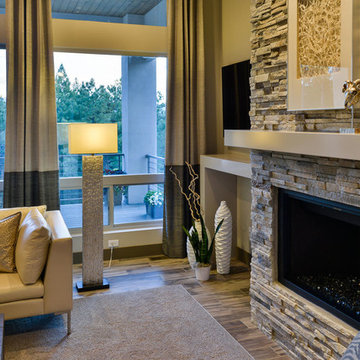
Example of a mid-sized trendy open concept medium tone wood floor and blue floor family room design in Denver with gray walls, a standard fireplace, a stone fireplace and a wall-mounted tv
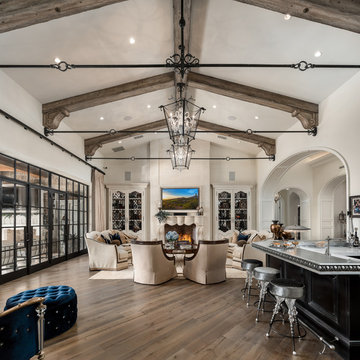
This great room features exposed beams, arched entryways and a custom fireplace and mantel we absolutely adore.
Inspiration for a huge modern open concept medium tone wood floor and blue floor family room remodel in Phoenix with a bar, beige walls, a standard fireplace, a stone fireplace and a wall-mounted tv
Inspiration for a huge modern open concept medium tone wood floor and blue floor family room remodel in Phoenix with a bar, beige walls, a standard fireplace, a stone fireplace and a wall-mounted tv
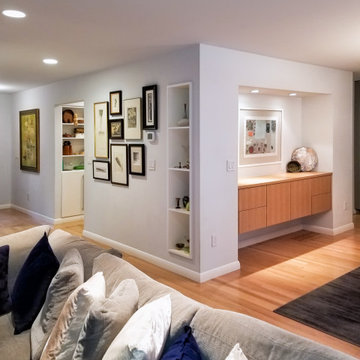
Comfortable family room and open dining space with floating oak credenza and table, sectional and large format tile feature wall with TV. This to the studs renovation made use of the original 1950s hardwood flooring, but everything else was updated and refreshed, including new windows and exterior doors.
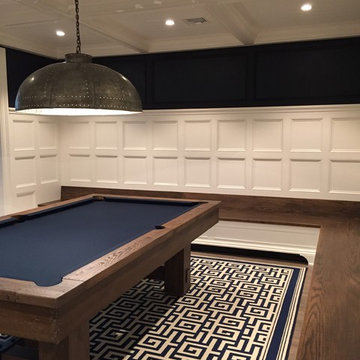
Example of a large classic open concept carpeted and blue floor game room design in New York with white walls and a media wall
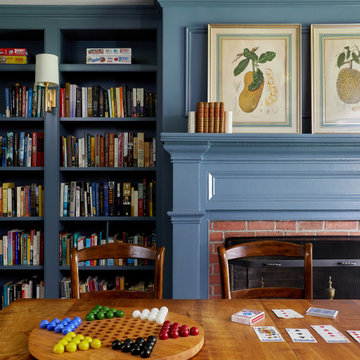
Design by Nina Carbone.
Family room library - mid-sized contemporary open concept carpeted and blue floor family room library idea in Bridgeport with blue walls and a brick fireplace
Family room library - mid-sized contemporary open concept carpeted and blue floor family room library idea in Bridgeport with blue walls and a brick fireplace

Here is the completed family room looking southwest. We raised the the bottom chord of the roof truss to gain ceiling height from 8ft to 10ft. We enlarged the connection between the family rm and new kitchen to make it one space. The mantle was refinished and tile was added around the fireplace. New book shelves were added flanking the fireplace.
Chris Marshall
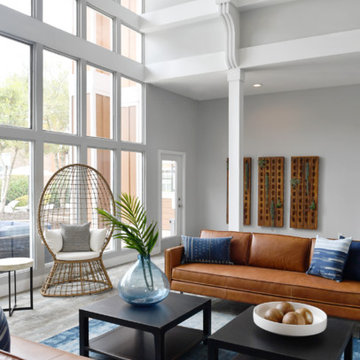
PHOTOGRAPHY:
Gaby Mendivil
West Elm Designers:
@walker.harmony , @maria214
Large eclectic open concept carpeted and blue floor family room photo in Charlotte with gray walls and no fireplace
Large eclectic open concept carpeted and blue floor family room photo in Charlotte with gray walls and no fireplace
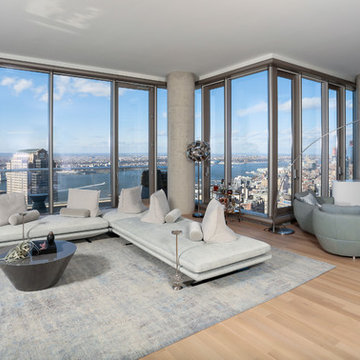
Cabinet Tronix, specialists in high quality TV lift furniture for 15 years, worked closely with Nadine Homann of NHIdesign Studios to create an area where TV could be watched then hidden when needed.
This amazing project was in New York City. The TV lift furniture is the Malibu design with a Benjamin Moore painted finish.
Photography by Eric Striffler Photography.
https://www.cabinet-tronix.com/tv-lift-cabinets/malibu-rounded-tv-furniture/
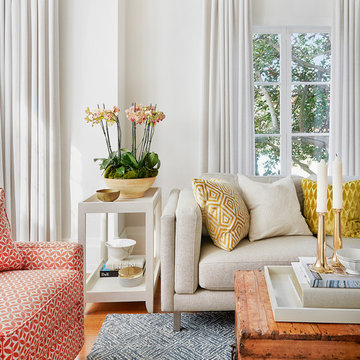
Inspiration for a transitional open concept blue floor family room remodel in San Francisco with gray walls and a wall-mounted tv
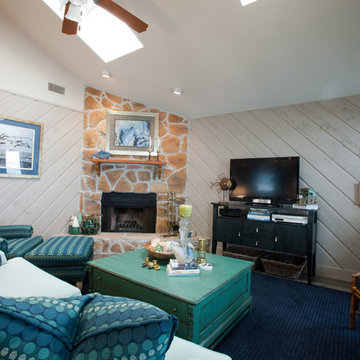
Light filled family room
Photo by Kim Schroeder
Inspiration for a mid-sized coastal open concept carpeted and blue floor family room remodel in Houston with gray walls, a corner fireplace, a stone fireplace and a tv stand
Inspiration for a mid-sized coastal open concept carpeted and blue floor family room remodel in Houston with gray walls, a corner fireplace, a stone fireplace and a tv stand
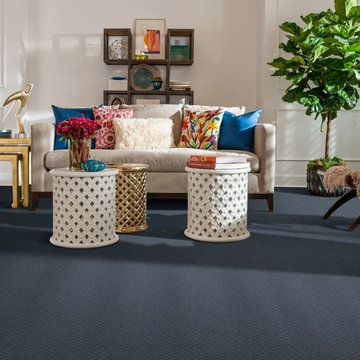
Bitticks Carpets & Floors
Example of a large transitional open concept carpeted and blue floor family room design in San Francisco with white walls, no fireplace and no tv
Example of a large transitional open concept carpeted and blue floor family room design in San Francisco with white walls, no fireplace and no tv
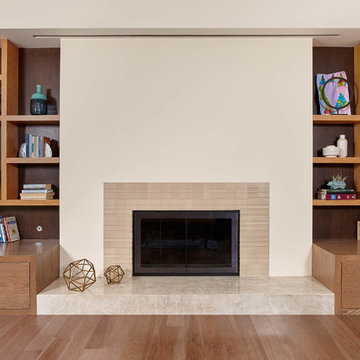
Inspiration for a large transitional open concept medium tone wood floor and blue floor family room remodel in San Francisco with beige walls, a standard fireplace, a tile fireplace and a concealed tv
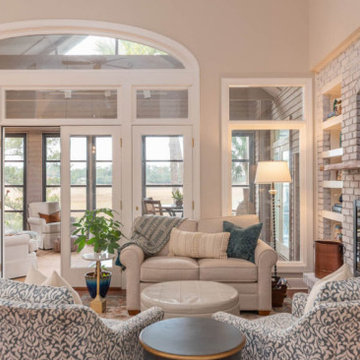
Mid-sized beach style open concept dark wood floor and blue floor family room photo in Atlanta with beige walls, a standard fireplace, a brick fireplace and a tv stand
Open Concept Blue Floor Family Room Ideas
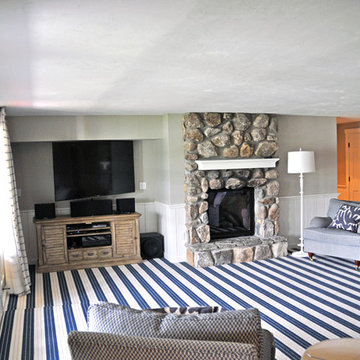
Inspiration for a large transitional open concept carpeted and blue floor game room remodel in Portland Maine with gray walls, a standard fireplace, a stone fireplace and a wall-mounted tv
1





