Open Concept Multicolored Floor Family Room Ideas
Refine by:
Budget
Sort by:Popular Today
1 - 20 of 880 photos
Item 1 of 3
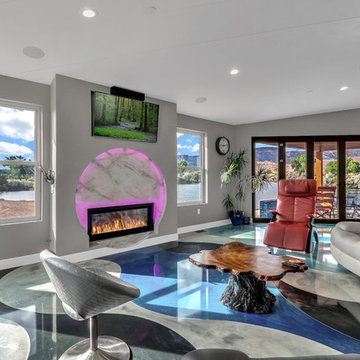
3House Media
Family room - mid-sized contemporary open concept concrete floor and multicolored floor family room idea in Denver with gray walls, a metal fireplace and a wall-mounted tv
Family room - mid-sized contemporary open concept concrete floor and multicolored floor family room idea in Denver with gray walls, a metal fireplace and a wall-mounted tv

We took advantage of the double volume ceiling height in the living room and added millwork to the stone fireplace, a reclaimed wood beam and a gorgeous, chandelier. The sliding doors lead out to the sundeck and the lake beyond. TV's mounted above fireplaces tend to be a little high for comfortable viewing from the sofa, so this tv is mounted on a pull down bracket for use when the fireplace is not turned on. Floating white oak shelves replaced upper cabinets above the bar area.

Modern style electric fireplace in casual family room with high ceilings and exposed wooden beams.
Example of a huge minimalist open concept dark wood floor and multicolored floor family room design in Phoenix with beige walls, a ribbon fireplace, a tile fireplace and a wall-mounted tv
Example of a huge minimalist open concept dark wood floor and multicolored floor family room design in Phoenix with beige walls, a ribbon fireplace, a tile fireplace and a wall-mounted tv

World Renowned Architecture Firm Fratantoni Design created this beautiful home! They design home plans for families all over the world in any size and style. They also have in-house Interior Designer Firm Fratantoni Interior Designers and world class Luxury Home Building Firm Fratantoni Luxury Estates! Hire one or all three companies to design and build and or remodel your home!

The home's great room with the staircase that leads to the owner's study. The beams are giant gluelams but highlight the structure of the home.
Family room - large craftsman open concept carpeted and multicolored floor family room idea in Portland with a music area, beige walls, a standard fireplace, a stone fireplace and a wall-mounted tv
Family room - large craftsman open concept carpeted and multicolored floor family room idea in Portland with a music area, beige walls, a standard fireplace, a stone fireplace and a wall-mounted tv
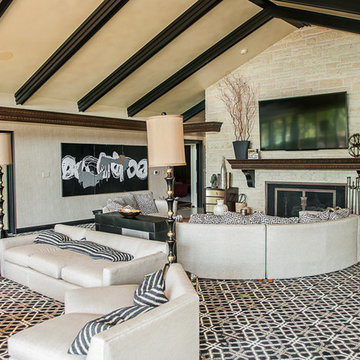
CMI Construction completed this large scale remodel of a mid-century home. Kitchen, bedrooms, baths, dining room and great room received updated fixtures, paint, flooring and lighting.
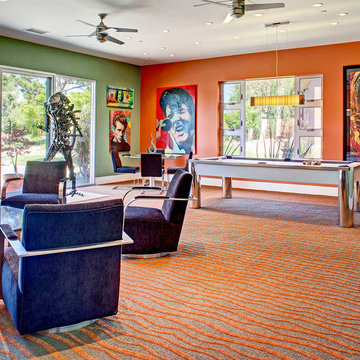
Game room - mid-sized contemporary open concept carpeted and multicolored floor game room idea in Orange County with orange walls and no tv

Large tuscan open concept medium tone wood floor and multicolored floor game room photo in Other with beige walls, a standard fireplace, a stone fireplace and a wall-mounted tv
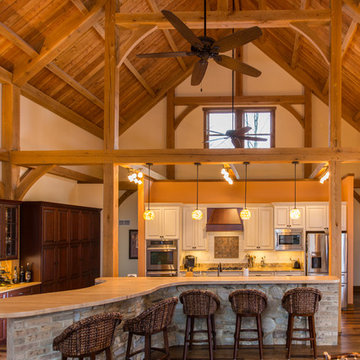
Large mountain style open concept dark wood floor and multicolored floor family room photo in Other with beige walls, a two-sided fireplace, a stone fireplace and no tv
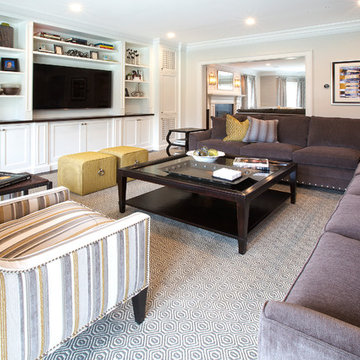
Photo: Richard Law Digital
Large trendy open concept carpeted and multicolored floor family room photo in New York with white walls, no fireplace and a media wall
Large trendy open concept carpeted and multicolored floor family room photo in New York with white walls, no fireplace and a media wall

We love this formal living room's arched entryways, fireplace mantel, and custom wrought iron stair railing.
Huge tuscan open concept marble floor, multicolored floor, coffered ceiling and wall paneling family room photo in Phoenix with white walls, a standard fireplace, a stone fireplace and no tv
Huge tuscan open concept marble floor, multicolored floor, coffered ceiling and wall paneling family room photo in Phoenix with white walls, a standard fireplace, a stone fireplace and no tv
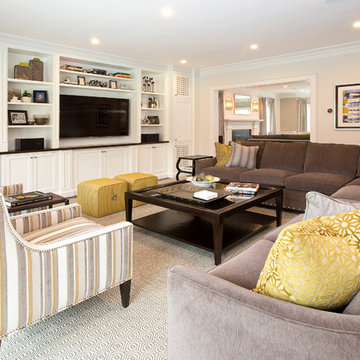
Photo: Richard Law Digital
Family room - large contemporary open concept carpeted and multicolored floor family room idea in New York with white walls, no fireplace and a media wall
Family room - large contemporary open concept carpeted and multicolored floor family room idea in New York with white walls, no fireplace and a media wall
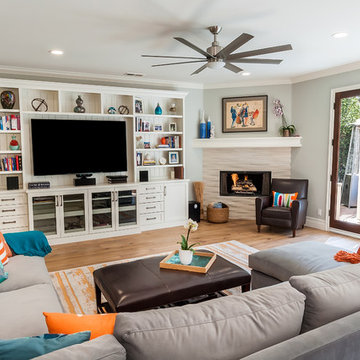
The family room is open to the kitchen and needed to be inviting and comfortable for a family with kids and pets.
The two focal points are the custom wall unit and the new fireplace surround.
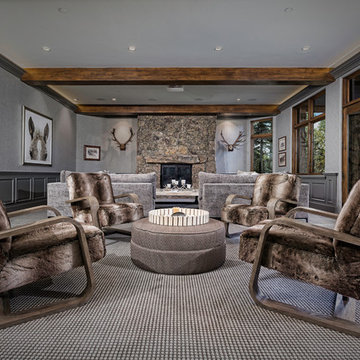
Inspiration for a large rustic open concept carpeted and multicolored floor family room remodel in Denver with gray walls, a standard fireplace, a stone fireplace and no tv
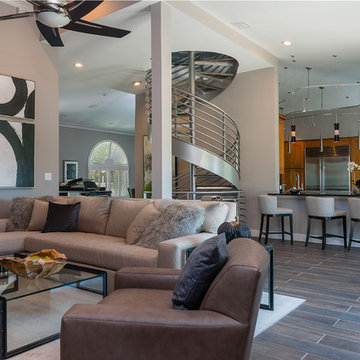
Great Room with Circular Staircase
Inspiration for a large transitional open concept porcelain tile and multicolored floor family room remodel in Tampa with gray walls, a standard fireplace, a tile fireplace and a media wall
Inspiration for a large transitional open concept porcelain tile and multicolored floor family room remodel in Tampa with gray walls, a standard fireplace, a tile fireplace and a media wall
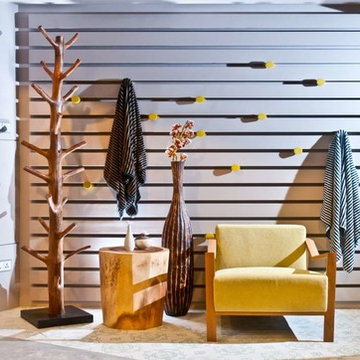
Small 1960s open concept ceramic tile and multicolored floor family room photo in New York with white walls, no fireplace and no tv

The kitchen and family room are in the portion of the home that was part of an addition by the previous homeowners, which was enclosed and had a very low ceiling. We removed and reframed the roof of the addition portion to vault the ceiling. Two sets of glass French doors bring in a wealth of natural light.
The family room features a neutral mid-century sectional, reclaimed wood and lacquer furniture, and colorful accents. The painting by local artist Danika Ostrowski is a nod to the client's love of the desert and Big Bend National Park.
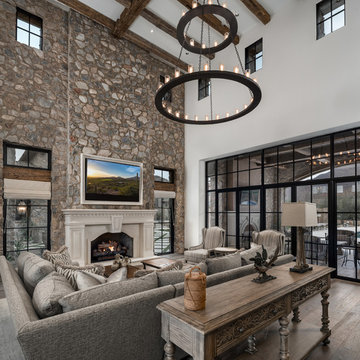
Family room design -- from the stone detail and the vaulted ceilings to the double doors, wood floors, and custom chandelier.
Example of a huge mountain style open concept dark wood floor, multicolored floor, exposed beam and brick wall family room design in Phoenix with multicolored walls, a standard fireplace, a stone fireplace and a wall-mounted tv
Example of a huge mountain style open concept dark wood floor, multicolored floor, exposed beam and brick wall family room design in Phoenix with multicolored walls, a standard fireplace, a stone fireplace and a wall-mounted tv
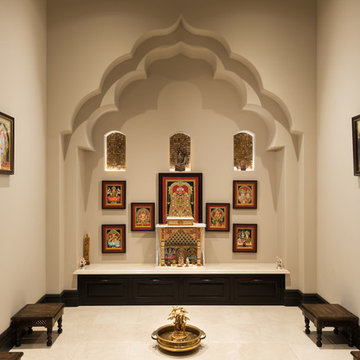
We love this home's custom sanctuary and prayer room, featuring French Doors, built-in seating, and natural stone flooring!
Family room - huge mediterranean open concept marble floor and multicolored floor family room idea in Phoenix with beige walls, no fireplace and no tv
Family room - huge mediterranean open concept marble floor and multicolored floor family room idea in Phoenix with beige walls, no fireplace and no tv
Open Concept Multicolored Floor Family Room Ideas
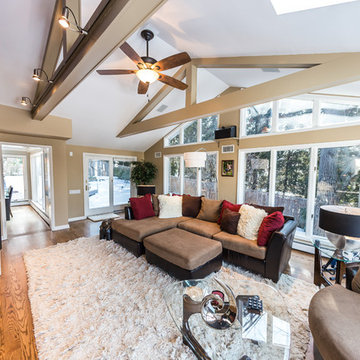
Bright, large windows and doors, so refreshing. . . Updated and renewed, new bold colors, warmth, a blend of modern and traditional. . .truly a comfortable setting.
1





