Open Concept Wood Ceiling Family Room Ideas
Refine by:
Budget
Sort by:Popular Today
1 - 20 of 501 photos
Item 1 of 3

Stacking doors roll entirely away, blending the open floor plan with outdoor living areas // Image : John Granen Photography, Inc.
Family room - contemporary open concept wood ceiling family room idea in Seattle with black walls, a ribbon fireplace, a metal fireplace and a media wall
Family room - contemporary open concept wood ceiling family room idea in Seattle with black walls, a ribbon fireplace, a metal fireplace and a media wall

Large beach style open concept light wood floor, brown floor and wood ceiling family room photo in Other with white walls, a standard fireplace, a stone fireplace and a wall-mounted tv

A uniform and cohesive look adds simplicity to the overall aesthetic, supporting the minimalist design of this boathouse. The A5s is Glo’s slimmest profile, allowing for more glass, less frame, and wider sightlines. The concealed hinge creates a clean interior look while also providing a more energy-efficient air-tight window. The increased performance is also seen in the triple pane glazing used in both series. The windows and doors alike provide a larger continuous thermal break, multiple air seals, high-performance spacers, Low-E glass, and argon filled glazing, with U-values as low as 0.20. Energy efficiency and effortless minimalism create a breathtaking Scandinavian-style remodel.

Zen Den (Family Room)
Example of a minimalist open concept medium tone wood floor, brown floor and wood ceiling family room design in Dallas with brown walls, a two-sided fireplace, a brick fireplace and a wall-mounted tv
Example of a minimalist open concept medium tone wood floor, brown floor and wood ceiling family room design in Dallas with brown walls, a two-sided fireplace, a brick fireplace and a wall-mounted tv

This space was created in an unfinished space over a tall garage that incorporates a game room with a bar and large TV
Mountain style open concept medium tone wood floor, brown floor, vaulted ceiling, wood ceiling and wood wall game room photo in Atlanta with beige walls, a standard fireplace, a stone fireplace and a wall-mounted tv
Mountain style open concept medium tone wood floor, brown floor, vaulted ceiling, wood ceiling and wood wall game room photo in Atlanta with beige walls, a standard fireplace, a stone fireplace and a wall-mounted tv

-Renovation of waterfront high-rise residence
-Most of residence has glass doors, walls and windows overlooking the ocean, making ceilings the best surface for creating architectural interest
-Raise ceiling heights, reduce soffits and integrate drapery pockets in the crown to hide motorized translucent shades, blackout shades and drapery panels, all which help control heat gain and glare inherent in unit’s multi-directional ocean exposure (south, east and north)
-Patterns highlight ceilings in major rooms and accent their light fixtures
Andy Frame Photography

Open floor plan living space connected to the kitchen with 19ft high wood ceilings, exposed steel beams, and a glass see-through fireplace to the deck.

Mid-sized minimalist open concept light wood floor, beige floor and wood ceiling family room photo in Other with white walls, a ribbon fireplace, a plaster fireplace and a wall-mounted tv
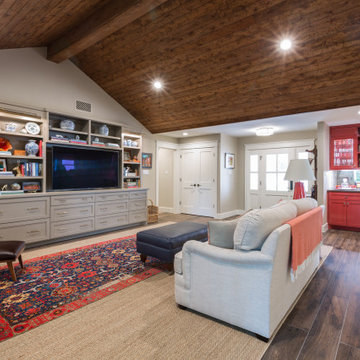
Inspiration for a transitional open concept dark wood floor, brown floor, vaulted ceiling and wood ceiling family room remodel in Austin with beige walls and a media wall

Nestled in the redwoods, a short walk from downtown, this home embraces both it’s proximity to town life and nature. Mid-century modern detailing and a minimalist California vibe come together in this special place.
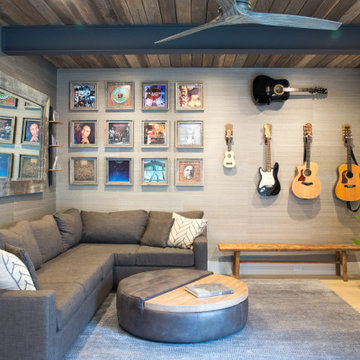
Family room - transitional open concept light wood floor, beige floor, wood ceiling and wallpaper family room idea in San Francisco with gray walls
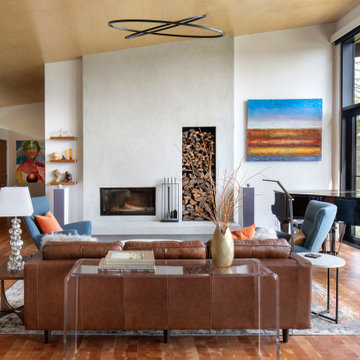
The interior of the home is immediately welcoming with the anterior of the home clad in full-height windows, beckoning you into the home with views and light. The open floor plan leads you into the family room, adjoined by the dining room and in-line kitchen. A balcony is immediately off the dining area, providing a quick escape to the outdoor refuge of Whitefish. Glo’s A5 double pane windows were used to create breathtaking views that are the crown jewels of the home’s design. Furthermore, the full height curtain wall windows and 12’ lift and slide doors provide views as well as thermal performance. The argon-filled glazing, multiple air seals, and larger thermal break make these aluminum windows durable and long-lasting.

Open family friendly great room meant for gathering. Rustic finishes, warm colors, rich textures, and natural materials balance perfectly with the expanses of glass. Open to the outdoors with priceless views. Curl up by the window and enjoy the Colorado sunshine.
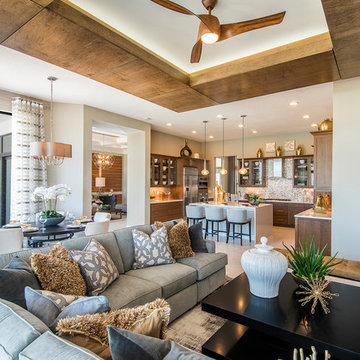
This Great Room completely enhances the "urban-rustic" attitude of this home, and features a dropped soffit design, cladded in wood veneer.
Transitional open concept wood ceiling family room photo in Tampa with white walls
Transitional open concept wood ceiling family room photo in Tampa with white walls
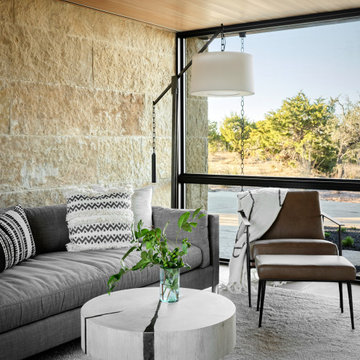
This is a small guest house TV room we fully furnished to make the modern space a cozy comfortable place for guests.
Family room - small contemporary open concept limestone floor, beige floor and wood ceiling family room idea in Austin with orange walls and a wall-mounted tv
Family room - small contemporary open concept limestone floor, beige floor and wood ceiling family room idea in Austin with orange walls and a wall-mounted tv
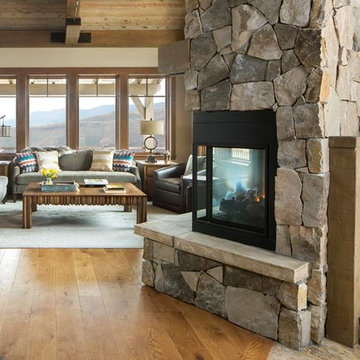
The corner stone fireplace and anchors this great room. An amazing textured cocktail table in central to the room surrounded by simple, and modern furnishings.

Example of a large mid-century modern open concept light wood floor and wood ceiling family room design in Milwaukee with beige walls, a standard fireplace, a stone fireplace and a wall-mounted tv

Rodwin Architecture & Skycastle Homes
Location: Boulder, Colorado, USA
Interior design, space planning and architectural details converge thoughtfully in this transformative project. A 15-year old, 9,000 sf. home with generic interior finishes and odd layout needed bold, modern, fun and highly functional transformation for a large bustling family. To redefine the soul of this home, texture and light were given primary consideration. Elegant contemporary finishes, a warm color palette and dramatic lighting defined modern style throughout. A cascading chandelier by Stone Lighting in the entry makes a strong entry statement. Walls were removed to allow the kitchen/great/dining room to become a vibrant social center. A minimalist design approach is the perfect backdrop for the diverse art collection. Yet, the home is still highly functional for the entire family. We added windows, fireplaces, water features, and extended the home out to an expansive patio and yard.
The cavernous beige basement became an entertaining mecca, with a glowing modern wine-room, full bar, media room, arcade, billiards room and professional gym.
Bathrooms were all designed with personality and craftsmanship, featuring unique tiles, floating wood vanities and striking lighting.
This project was a 50/50 collaboration between Rodwin Architecture and Kimball Modern
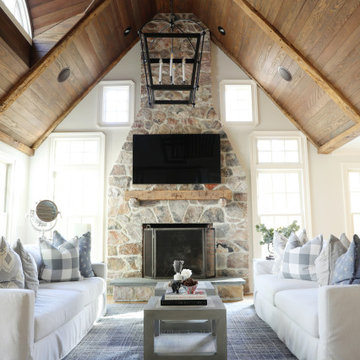
Farmhouse furnished, styled, & staged around this stunner stone fireplace and exposed wood beam ceiling.
Family room - large country open concept light wood floor, brown floor and wood ceiling family room idea in New York with white walls, a stone fireplace and a wall-mounted tv
Family room - large country open concept light wood floor, brown floor and wood ceiling family room idea in New York with white walls, a stone fireplace and a wall-mounted tv
Open Concept Wood Ceiling Family Room Ideas
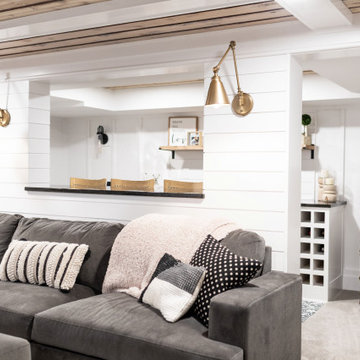
Basement great room renovation
Example of a mid-sized cottage open concept carpeted, gray floor, wood ceiling and wainscoting family room design in Minneapolis with a bar, white walls, a standard fireplace, a brick fireplace and a concealed tv
Example of a mid-sized cottage open concept carpeted, gray floor, wood ceiling and wainscoting family room design in Minneapolis with a bar, white walls, a standard fireplace, a brick fireplace and a concealed tv
1





