Open Concept Shiplap Wall Family Room Ideas
Refine by:
Budget
Sort by:Popular Today
1 - 20 of 463 photos
Item 1 of 3

Country farmhouse with joined family room and kitchen.
Family room - mid-sized farmhouse open concept medium tone wood floor, brown floor and shiplap wall family room idea in Seattle with white walls, no fireplace and a wall-mounted tv
Family room - mid-sized farmhouse open concept medium tone wood floor, brown floor and shiplap wall family room idea in Seattle with white walls, no fireplace and a wall-mounted tv

The homeowner provided us an inspiration photo for this built in electric fireplace with shiplap, shelving and drawers. We brought the project to life with Fashion Cabinets white painted cabinets and shelves, MDF shiplap and a Dimplex Ignite fireplace.
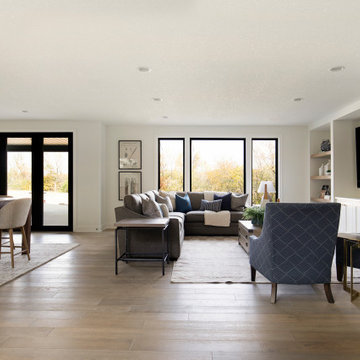
Example of a huge transitional open concept light wood floor, beige floor and shiplap wall family room design in Minneapolis with white walls and a media wall

Inspiration for a mid-sized country open concept medium tone wood floor, brown floor, exposed beam and shiplap wall family room remodel in Austin with white walls, a standard fireplace, a shiplap fireplace and a wall-mounted tv

Inspiration for a coastal open concept light wood floor and shiplap wall family room remodel in San Francisco with white walls, no fireplace and a media wall

Family room - huge cottage open concept light wood floor, beige floor and shiplap wall family room idea in Minneapolis with white walls and a media wall
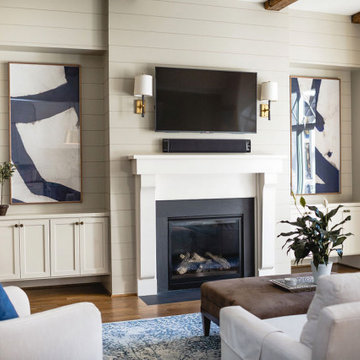
Inspiration for a transitional open concept dark wood floor, exposed beam and shiplap wall family room remodel in Raleigh with beige walls, a standard fireplace and a wall-mounted tv
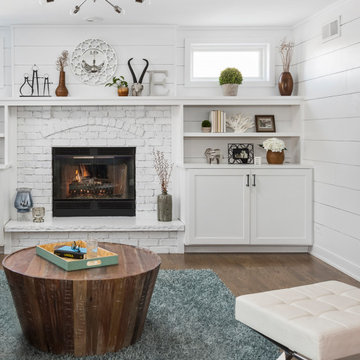
Photography by Picture Perfect House
Example of a mid-sized transitional open concept medium tone wood floor, gray floor and shiplap wall family room design in Chicago with white walls, a standard fireplace, a brick fireplace and a wall-mounted tv
Example of a mid-sized transitional open concept medium tone wood floor, gray floor and shiplap wall family room design in Chicago with white walls, a standard fireplace, a brick fireplace and a wall-mounted tv

Mid-sized farmhouse open concept dark wood floor, brown floor, exposed beam and shiplap wall family room photo in Austin with white walls, a standard fireplace, a metal fireplace and no tv
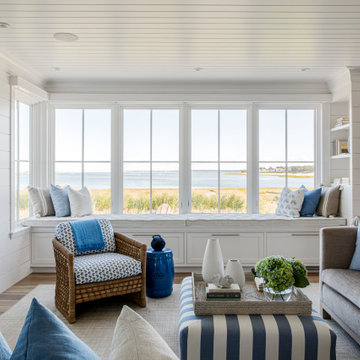
TEAM
Architect: LDa Architecture & Interiors
Interior Design: Kennerknecht Design Group
Builder: JJ Delaney, Inc.
Landscape Architect: Horiuchi Solien Landscape Architects
Photographer: Sean Litchfield Photography

Spacecrafting Photography
Inspiration for a large coastal open concept light wood floor, brown floor, shiplap ceiling and shiplap wall family room remodel in Minneapolis with brown walls, no fireplace and no tv
Inspiration for a large coastal open concept light wood floor, brown floor, shiplap ceiling and shiplap wall family room remodel in Minneapolis with brown walls, no fireplace and no tv
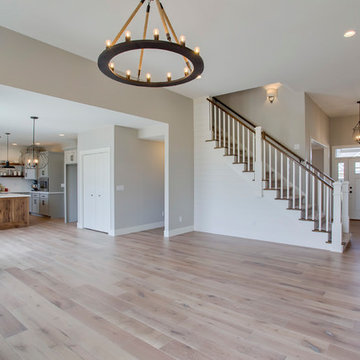
The centerpiece of the living area in this new Cherrydale home by Nelson Builders is a shiplap clad staircase, serving as the focal point of the room.

Stunning 2 story vaulted great room with reclaimed douglas fir beams from Montana. Open webbed truss design with metal accents and a stone fireplace set off this incredible room.
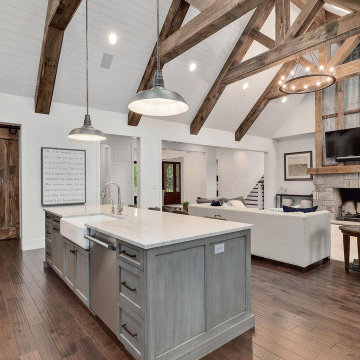
Open Concept Great Room and Kitchen Design, vaulted ceiling with rustic timber trusses.
Family room - huge country open concept medium tone wood floor, brown floor, vaulted ceiling and shiplap wall family room idea in Chicago with white walls, a standard fireplace, a stone fireplace and a wall-mounted tv
Family room - huge country open concept medium tone wood floor, brown floor, vaulted ceiling and shiplap wall family room idea in Chicago with white walls, a standard fireplace, a stone fireplace and a wall-mounted tv
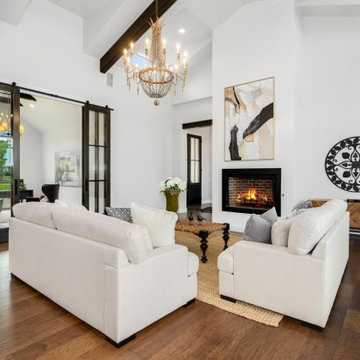
Mid-sized cottage open concept dark wood floor, brown floor, exposed beam and shiplap wall family room photo in Austin with white walls, a standard fireplace, a metal fireplace and no tv
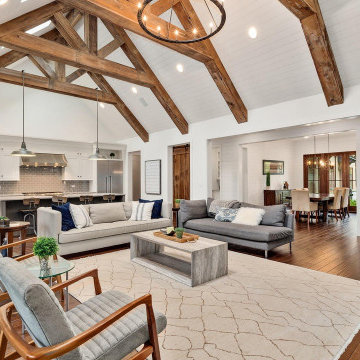
Open Concept Great Room and Kitchen Design, vaulted ceiling with rustic timber trusses.
Inspiration for a large rustic open concept medium tone wood floor, brown floor, exposed beam and shiplap wall family room remodel in Chicago with white walls, a standard fireplace and a stone fireplace
Inspiration for a large rustic open concept medium tone wood floor, brown floor, exposed beam and shiplap wall family room remodel in Chicago with white walls, a standard fireplace and a stone fireplace
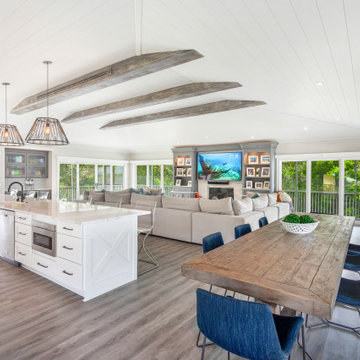
Coastal charm exudes from this space. The exposed beams, shiplap ceiling and flooring blend together in warmth. The Wellborn cabinets and beautiful quartz countertop are light and bright. This is a space for family and friends to gather.
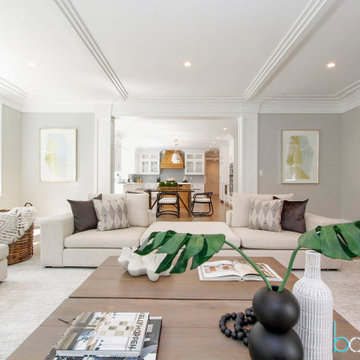
When beautiful architectural details are being accentuated with contemporary on trend staging it is called perfection in design. We picked up on the natural elements in the kitchen design and mudroom and incorporated natural elements into the staging design creating a soothing and sophisticated atmosphere. We take not just the buyers demographic,but also surroundings and architecture into consideration when designing our stagings.

2021 - 3,100 square foot Coastal Farmhouse Style Residence completed with French oak hardwood floors throughout, light and bright with black and natural accents.
Open Concept Shiplap Wall Family Room Ideas
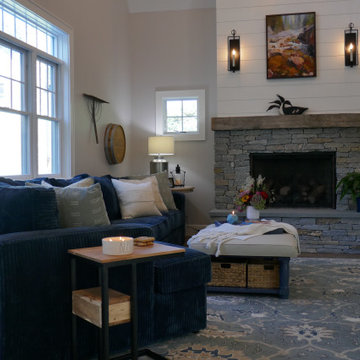
Double height living room open to family room. Focal two story fireplace, custom built in and large window. Cozy sectional with cuddle corner and hard wearing finishes.
1





