Open Concept Shiplap Ceiling Family Room Ideas
Refine by:
Budget
Sort by:Popular Today
1 - 20 of 284 photos
Item 1 of 3

Example of a mid-sized mid-century modern open concept cork floor, brown floor and shiplap ceiling family room library design in Austin with white walls, a standard fireplace, a brick fireplace and no tv
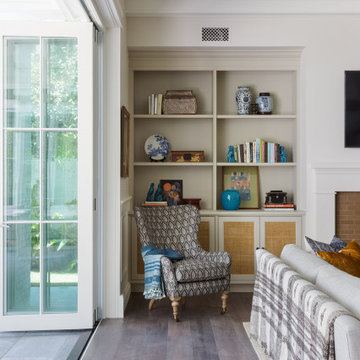
Example of a large eclectic open concept shiplap ceiling, wallpaper, medium tone wood floor and brown floor family room design in Los Angeles with beige walls, a standard fireplace and a tile fireplace
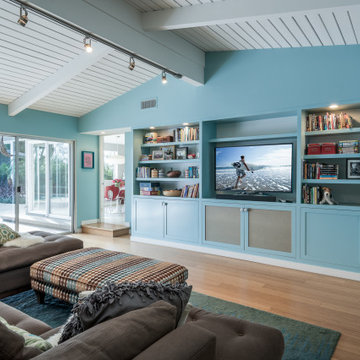
Inspiration for a transitional open concept medium tone wood floor, brown floor, shiplap ceiling and vaulted ceiling family room remodel in Los Angeles with blue walls, no fireplace and a tv stand
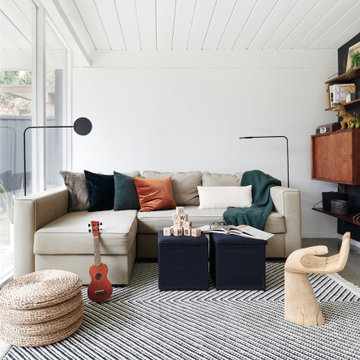
Mid-century modern open concept concrete floor, gray floor and shiplap ceiling family room photo in San Francisco with white walls
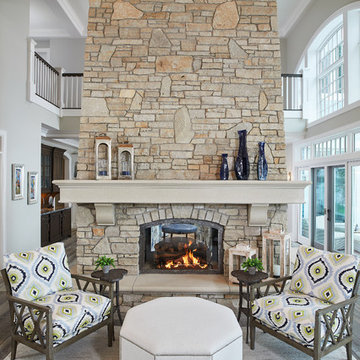
Two-sided, stone fireplace design
Photo by Ashley Avila Photography
Example of a large beach style open concept shiplap ceiling family room design in Grand Rapids with a two-sided fireplace, a stone fireplace, no tv and gray walls
Example of a large beach style open concept shiplap ceiling family room design in Grand Rapids with a two-sided fireplace, a stone fireplace, no tv and gray walls
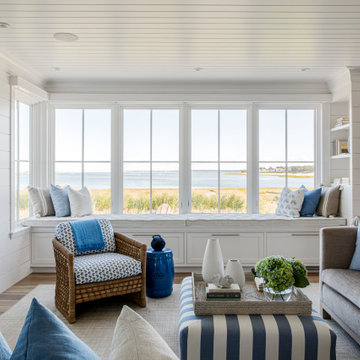
TEAM
Architect: LDa Architecture & Interiors
Interior Design: Kennerknecht Design Group
Builder: JJ Delaney, Inc.
Landscape Architect: Horiuchi Solien Landscape Architects
Photographer: Sean Litchfield Photography

Spacecrafting Photography
Inspiration for a large coastal open concept light wood floor, brown floor, shiplap ceiling and shiplap wall family room remodel in Minneapolis with brown walls, no fireplace and no tv
Inspiration for a large coastal open concept light wood floor, brown floor, shiplap ceiling and shiplap wall family room remodel in Minneapolis with brown walls, no fireplace and no tv
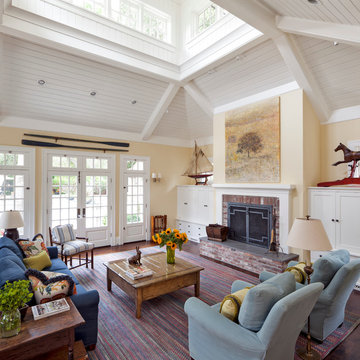
Family Room, clerestory windows, brick fireplace
Large elegant open concept dark wood floor, brown floor and shiplap ceiling family room photo in San Francisco with beige walls, a standard fireplace, a brick fireplace and no tv
Large elegant open concept dark wood floor, brown floor and shiplap ceiling family room photo in San Francisco with beige walls, a standard fireplace, a brick fireplace and no tv
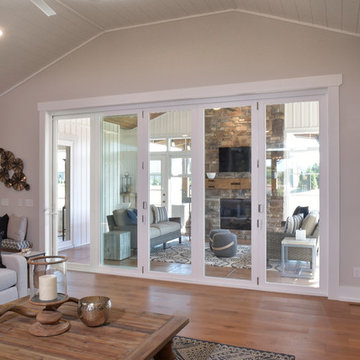
Inspiration for a timeless open concept light wood floor and shiplap ceiling family room remodel with gray walls, a standard fireplace, a tile fireplace and a media wall

In this San Juan Capistrano home the focal wall of the family room has a relaxed and eclectic feel achieved by the combination of smooth lacquered cabinets with textural elements like a reclaimed wood mantel, grasscloth wall paper, and dimensional porcelain tile surrounding the fireplace. The accessories used to decorate the shelves are mostly from the homeowners own stock thus making it more personal.
Photo: Sabine Klingler Kane, KK Design Koncepts, Laguna Niguel, CA
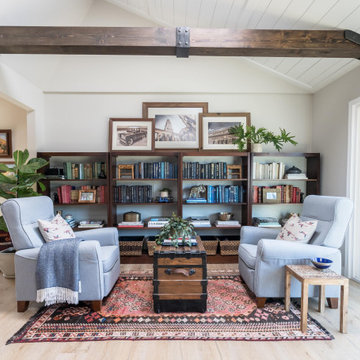
Inspiration for a transitional open concept light wood floor, beige floor, shiplap ceiling and vaulted ceiling family room remodel in Los Angeles with white walls
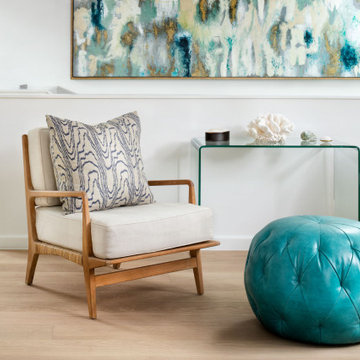
The upstairs Family/Flex Room showcases spacious and versatile square footage with quiet elegance and aesthetic harmony.
Large trendy open concept beige floor, shiplap ceiling, shiplap wall and light wood floor family room photo in Austin with white walls
Large trendy open concept beige floor, shiplap ceiling, shiplap wall and light wood floor family room photo in Austin with white walls
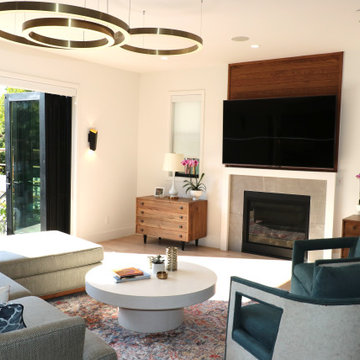
This couple is comprised of a famous vegan chef and a leader in the
Plant based community. Part of the joy of the spacious yard, was to plant an
Entirely edible landscape. These glorious spaces, family room and garden, is where the couple also Entertains and relaxes.
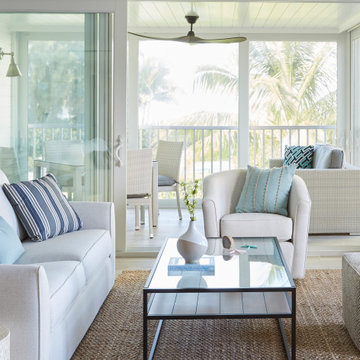
This Condo was in sad shape. The clients bought and knew it was going to need a over hall. We opened the kitchen to the living, dining, and lanai. Removed doors that were not needed in the hall to give the space a more open feeling as you move though the condo. The bathroom were gutted and re - invented to storage galore. All the while keeping in the coastal style the clients desired. Navy was the accent color we used throughout the condo. This new look is the clients to a tee.
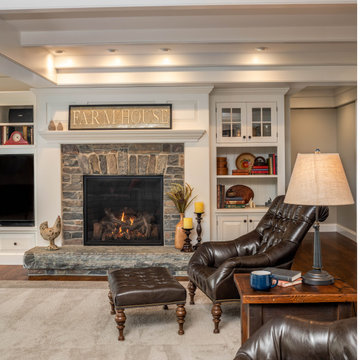
Inspiration for a cottage open concept medium tone wood floor, brown floor and shiplap ceiling family room remodel in Philadelphia with white walls, a standard fireplace, a stone fireplace and a media wall
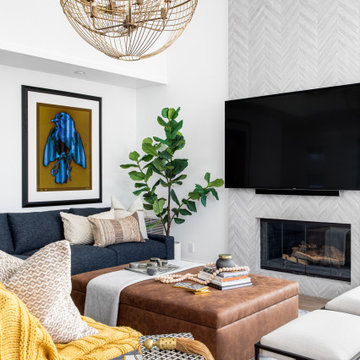
This beautifully contemporary family room is shared by two young professionals and their small child. A playful and colorful space for living!
Example of a mid-sized trendy open concept medium tone wood floor, brown floor and shiplap ceiling family room design in Los Angeles with white walls, a standard fireplace, a tile fireplace and a wall-mounted tv
Example of a mid-sized trendy open concept medium tone wood floor, brown floor and shiplap ceiling family room design in Los Angeles with white walls, a standard fireplace, a tile fireplace and a wall-mounted tv
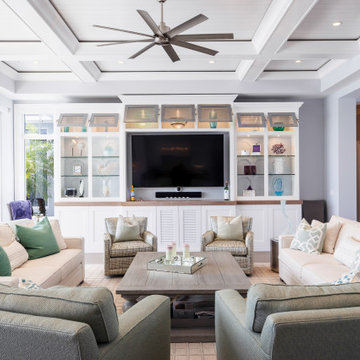
Example of a beach style open concept terra-cotta tile, beige floor and shiplap ceiling family room design in Other with a wall-mounted tv
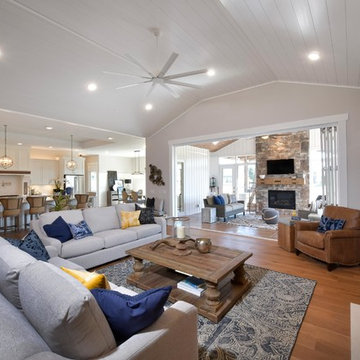
Inspiration for a timeless open concept light wood floor and shiplap ceiling family room remodel with gray walls, a standard fireplace, a tile fireplace and a media wall
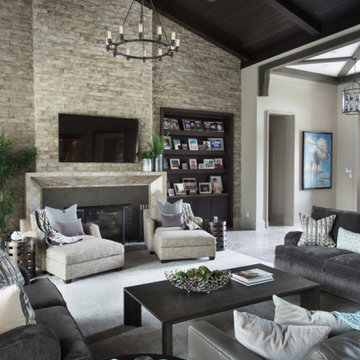
Example of an open concept carpeted and shiplap ceiling family room design in Other with a standard fireplace and a stone fireplace
Open Concept Shiplap Ceiling Family Room Ideas
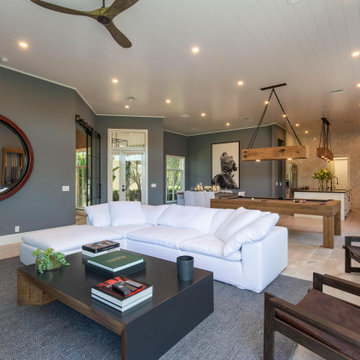
Inspiration for a mid-sized contemporary open concept light wood floor, white floor and shiplap ceiling family room remodel in Miami with gray walls and a wall-mounted tv
1





