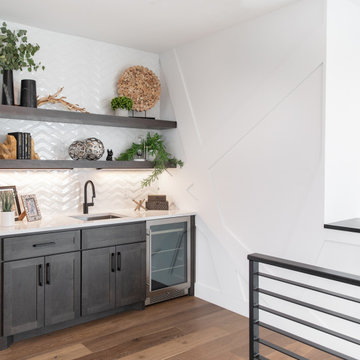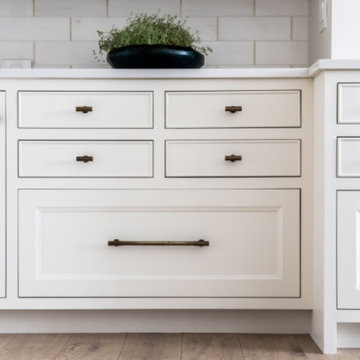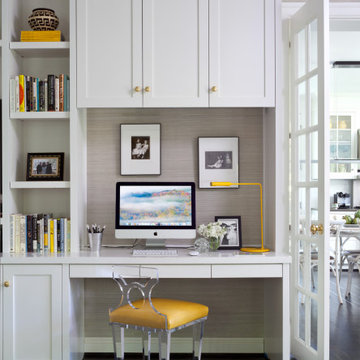Search results for "Accountable" in Home Design Ideas
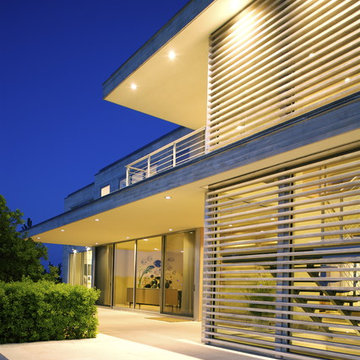
House and garden design become a bridge between two different bodies of water: gentle Mecox Bay to the north and wild Atlantic Ocean to the south. An existing house was radically transformed as opposed to being demolished. Substantial effort was undertaken in order to reuse, rethink and modify existing conditions and materials. Much of the material removed was recycled or reused elsewhere. The plans were reworked to create smaller, staggered volumes, which are visually disconnected. Deep overhangs were added to strengthen the indoor/outdoor relationship and new bay to ocean views through the structure result in house as breezeway and bridge. The dunescape between house and shore was restored to a natural state while low maintenance building materials, allowed to weather naturally, will continue to strengthen the relationship of the structure to its surroundings.
Photography credit:
Kay Wettstein von Westersheimb
Francesca Giovanelli
Titlisstrasse 35
CH-8032 Zurich
Switzerland
Find the right local pro for your project
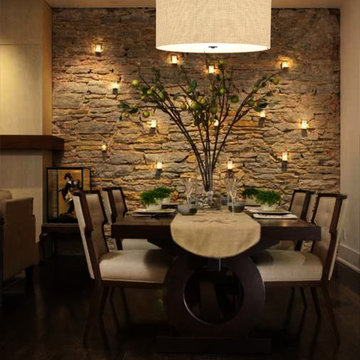
Solar Luminance – Semi-Custom Daylight Light Fixture
Model#: DLF-154
Style: Pendant
Finish: Brushed Nickel
Shade(s): (1) Large Laura Beige Linen Drum Shade with White Bottom Diffuser
*Note: Price does not include Daylight Tube Product and/or Installation
Semi-Custom Product Shipment Lead Time: 6-10 Weeks*
The Solar Luminance DLF-154, is an Architectural Element Transitional Semi Flush Pendant, designed to assist the home owner, retail location and/or office location, the ability to benefit from Natural Daylight available with Tubular Skylight systems, while also reflecting your custom interior design and décor theme and needs.
Natural Daylight provides incredible mental and physical health and wellness benefits that help the human body and mind maintain a sense of time, absorb natural vitamins, and work with the human eye to perceive color and definition in clarity and contrast to increase visual awareness. Our hope is that your friends, colleagues and guests will be “Inspired & Design” in a way that is both elegant and considerate of the impact we have on the earth and its resources.
The DLF-154 is a Semi-Custom Fixture. Full Custom Versions and Options are available for price quote. Please feel free to contact a Solar Luminance Design Assistant for Full Custom Options.

Entryway design with blue door from Osmond Designs.
Hallway - transitional light wood floor and beige floor hallway idea in Salt Lake City with beige walls
Hallway - transitional light wood floor and beige floor hallway idea in Salt Lake City with beige walls
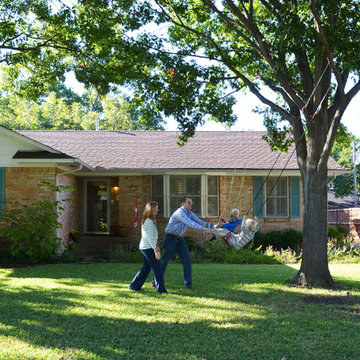
Photo: Sarah Greenman © 2013 Houzz
Traditional one-story brick exterior home idea in Dallas
Traditional one-story brick exterior home idea in Dallas

Example of a transitional built-in desk gray floor and wood ceiling study room design in Phoenix with white walls

Inspiration for a mid-sized timeless medium tone wood floor enclosed dining room remodel in New York with blue walls and a standard fireplace
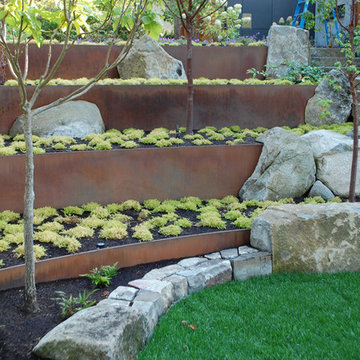
Design By LaPatra Architects, Seattle
Inspiration for a contemporary hillside landscaping in Seattle.
Inspiration for a contemporary hillside landscaping in Seattle.

A charming 1920s colonial had a dated dark kitchen that was not in keeping with the historic charm of the home. The owners, who adored British design, wanted a kitchen that was spacious and storage friendly, with the feel of a classic English kitchen. Designer Sarah Robertson of Studio Dearborn helped her client, while architect Greg Lewis redesigned the home to accommodate a larger kitchen, new primary bath, mudroom, and butlers pantry.
Photos Adam Macchia. For more information, you may visit our website at www.studiodearborn.com or email us at info@studiodearborn.com.

Inspiration for a transitional bedroom remodel in Chicago with gray walls and a standard fireplace

Enclosed kitchen - traditional travertine floor enclosed kitchen idea in Newark with paneled appliances, an undermount sink, recessed-panel cabinets, green cabinets, quartz countertops, white backsplash and stone tile backsplash
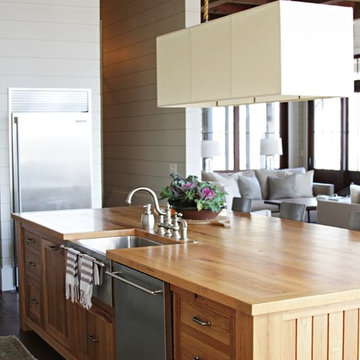
Architect of Record: Summerour & Associates
Interior Designer: Yvonne McFadden
Kitchen - coastal kitchen idea in Atlanta with stainless steel appliances, a farmhouse sink, wood countertops and medium tone wood cabinets
Kitchen - coastal kitchen idea in Atlanta with stainless steel appliances, a farmhouse sink, wood countertops and medium tone wood cabinets

Photograph by Art Gray
Mid-sized minimalist open concept concrete floor and gray floor living room library photo in Los Angeles with white walls, a standard fireplace, a tile fireplace and no tv
Mid-sized minimalist open concept concrete floor and gray floor living room library photo in Los Angeles with white walls, a standard fireplace, a tile fireplace and no tv

Example of a mid-sized classic gray two-story stone gable roof design in Minneapolis

Master bath in a private home in Brooklyn New York, apartment designed by Eric Safyan, Architect, with Green Mountain Construction & Design
Example of a classic walk-in shower design in New York with a pedestal sink
Example of a classic walk-in shower design in New York with a pedestal sink
Showing Results for "Accountable"

Photo by Jordan Powers
Example of a mid-sized transitional 3/4 gray tile, white tile and mosaic tile bathroom design in New York with flat-panel cabinets, dark wood cabinets, a one-piece toilet, an undermount sink and white countertops
Example of a mid-sized transitional 3/4 gray tile, white tile and mosaic tile bathroom design in New York with flat-panel cabinets, dark wood cabinets, a one-piece toilet, an undermount sink and white countertops

Bedroom - farmhouse medium tone wood floor, brown floor, exposed beam, shiplap ceiling, vaulted ceiling and wall paneling bedroom idea in Orange County with white walls, a standard fireplace and a stone fireplace

Sucuri Granite Countertop sourced from Shenoy or Midwest Tile in Austin, TX; Kent Moore Cabinets (Painted Nebulous Grey-Low-Mocha-Hilite), Island painted Misty Bayou-Low; Backsplash - Marazzi (AMT), Studio M (Brick), Flamenco, 13 x 13 Mesh 1-1/4" x 5/8"; Flooring - Earth Werks, "5" Prestige, Handsculpted Maple, Graphite Maple Finish; Pendant Lights - Savoy House - Structure 4 Light Foyer, SKU: 3-4302-4-242; Barstools - New Pacific Direct - item # 108627-2050; The wall color is PPG Ashen 516-4.
1






