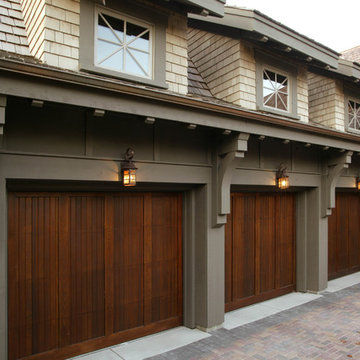Search results for "Accustomed" in Home Design Ideas
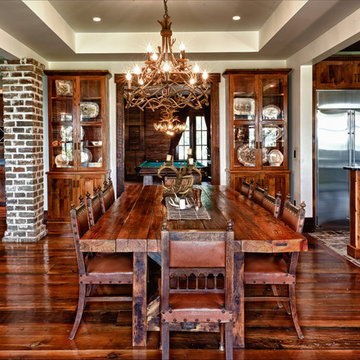
Dining area with antler chandelier
Example of a mountain style dark wood floor and brown floor great room design in Charleston with beige walls
Example of a mountain style dark wood floor and brown floor great room design in Charleston with beige walls
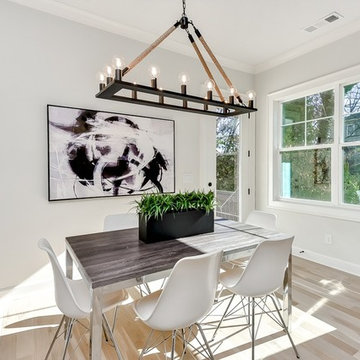
Inspiration for a mid-sized cottage light wood floor and beige floor great room remodel in Atlanta with gray walls and no fireplace
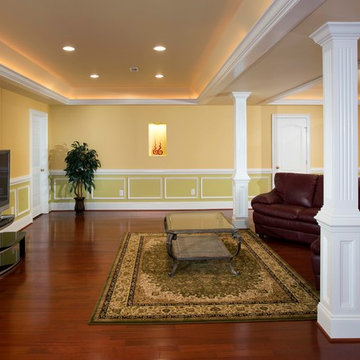
A young family in a new development and wanting more out of their home decided to remodel the 2500 square feet of unfinished space in their basement. Their goals were to have a future au-pair suite, large entertainment area, multi -seating spaces, a gym, and last but not the least, a state-of-the- art home theater. Additionally, they have been accustomed to large gatherings with 50 and more guests, so it was essential to have a large bar/kitchenette area serving the dual purpose.
The highlight of this renovation is the new home movie theatre. Complete with HD screen, projector and sound system, the motif for the room is the Renaissance, complete with fluted columns and arched panel walls. Double wood theatre doors open to theatre seating featuring burgundy leather theatre recliners.
The basement also touts a large au-pair bedroom suite, large walk-in closet and full bath furnished with walk-in shower stall, built-in bench and niches, frameless glass enclosure, cherry vanity cabinets and brick color porcelain tiles.
A custom bar/kitchenette uses cherry stained cabinets with dark granite countertops. It offers a built-in oven, microwave, wine coolers and a full refrigerator.
So whether the family wants to watch a favorite movie, work out in the home gym or have friends over for a party, this fully equipped basement is ready for the job.
Find the right local pro for your project
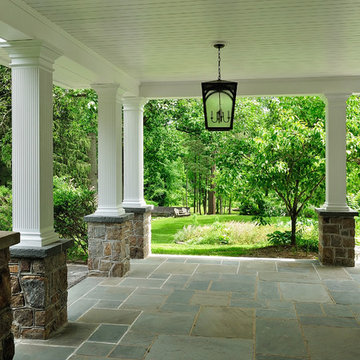
Vine joint fieldstone columns with accustom pvc fluted columns
This is an example of a large traditional stone front porch design in New York.
This is an example of a large traditional stone front porch design in New York.
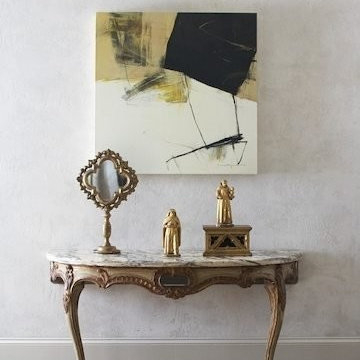
An abstract by Hyunmee Lee hangs above a museum quality Italian console in the Living Room of this 1929 Tudor Revival home in Mountain Brook, Alabama
[photo by Colleen Duffley]

A quintet of Mediterranean favorites, featuring kangaroo paws, chalk dudleya, and a fiery leucadendron.
Design ideas for a contemporary drought-tolerant landscaping in San Luis Obispo.
Design ideas for a contemporary drought-tolerant landscaping in San Luis Obispo.
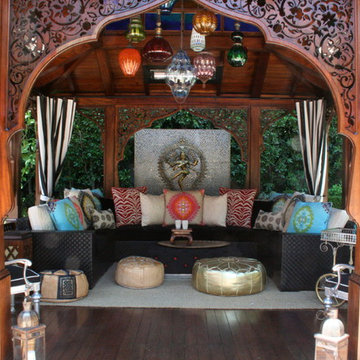
Outdoor custom made cabana with fully contained electrical, heating, fountain and A/V.
Deck photo in Los Angeles
Deck photo in Los Angeles

Master bathroom suite with slab and mosaic Calacatta Marble floors, slab counters and tiled walls. Crystal chandeliers and sconces highlighting custom painted inset cabinets.
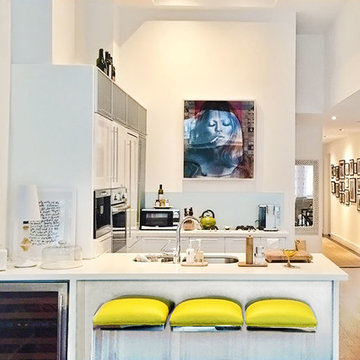
Having already designed their large and luxurious NJ home, I knew how they were accustomed to living and, most importantly, were not afraid of color. For this Soho Loft, they wanted light, fun and a touch of their love for the west coast.
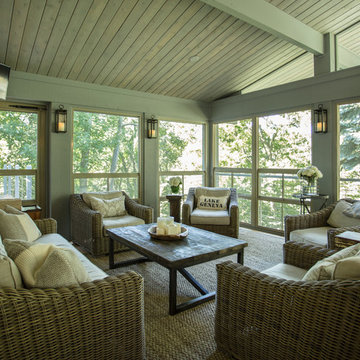
The 3 bathrooms in this 1970's house were in serious need of remodeling - as in gut and re-build - so the owners decided to have them all done at once and while at it, refinish the floors, refurnish the living room and furnish the new screen porch addition.
As a designer in a seasonal resort area, I am accustomed to working with my customers long distance. Using (and e-mailing) computer drafted renderings, product layout pages very professional builders, suppliers and steady communication, my client and I moved flawlessly through the challenges all remodel projects present.
My goal was to find fabrics and furnishings that reflected the home's original architectural Mid Century Modern integrity The house has very strong horizontal lines that I wanted to repeat in the furniture, bathroom fixtures, tile and light fixture selections.
Victoria McHugh Photography
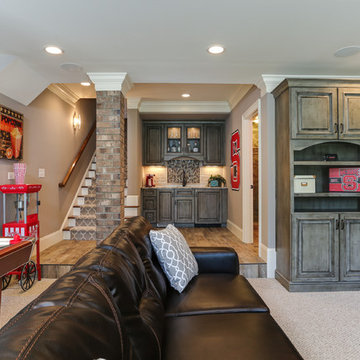
What started as a crawl space grew into an incredible living space! As a professional home organizer the homeowner, Justine Woodworth, is accustomed to looking through the chaos and seeing something amazing. Fortunately she was able to team up with a builder that could see it too. What was created is a space that feels like it was always part of the house.
The new wet bar is equipped with a beverage fridge, ice maker, and locked liquor storage. The full bath offers a place to shower off when coming in from the pool and we installed a matching hutch in the rec room to house games and sound equipment.
Photography by Tad Davis Photography
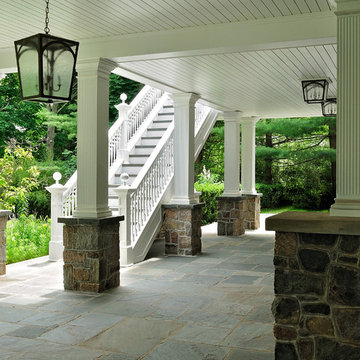
Vine joint fieldstone columns with accustom pvc fluted columns
Large elegant stone front porch photo in New York with a roof extension
Large elegant stone front porch photo in New York with a roof extension
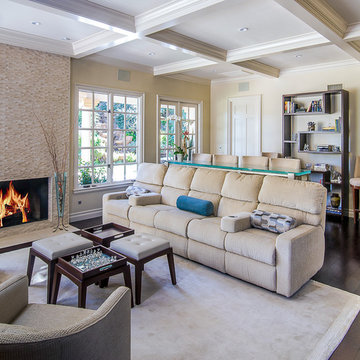
The client wanted to update her tired, dated family room. They had grown accustomed to having reclining seats so one challenge was to create a new reclining sectional that looked fresh and contemporary. This one has three reclining seats plus convenient USB ports.
The wood is a flat-cut walnut, run horizontally. The bar was redesigned in the same wood with onyx countertops. The open shelves are embedded with LED lighting.
The clients also wanted to be able to eat dinner in the room while watching TV but there was no room for a regular dining table so we designed a custom silver leaf bar table to sit behind the sectional with a custom 1 1/2" Thinkglass art glass top.
We also designed a custom walnut display unit for the clients books and collectibles as well as four cocktail table /ottomans that can easily be rearranged to allow for the recliners.
New dark wood floors were installed and a custom wool and silk area rug was designed that ties all the pieces together.
We designed a new coffered ceiling with lighting in each bay. And built out the fireplace with dimensional tile to the ceiling.
The color scheme was kept intentionally monochromatic to show off the different textures with the only color being touches of blue in the pillows and accessories to pick up the art glass.

A tribute to modern architecture, designed by Lee Skolnick, this home resides on fourteen acres in Sag Harbor, NY. Kristen Elizabeth Design joined the team to advise on all interior design elements from surfaces to furnishings and create a modern, minimal vibe while maintaining a warmth that says home. We worked with the clients to blend treasured family heirlooms with styles that are trend forward, but timeless in design. Furnishings and textiles are neutral and softly hued and rooms are fluidly linked with old and new.
The vision was to break out of the comfortable traditional style they were accustomed to and build outside their comfort zone with a modern and minimal vibe. Kristen Elizabeth Design worked with the clients to keep them focused on materials and styles that are trend forward, but timeless in design. Furnishings and textiles provide soft color and pattern.
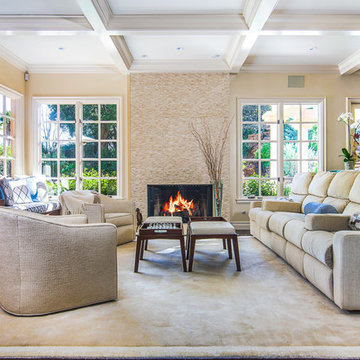
The client wanted to update her tired, dated family room. They had grown accustomed to having reclining seats so one challenge was to create a new reclining sectional that looked fresh and contemporary. This one has three reclining seats plus convenient USB ports.
They also needed new custom cabinetry to accommodate their new 75" flat screen so we worked with the cabinetry and AV vendors to design a unit that would encompass all of the AV plus display and storage extending all the way to the window seat.
We designed a new coffered ceiling with lighting in each bay. And built out the fireplace with dimensional tile to the ceiling.
The color scheme was kept intentionally monochromatic to show off the different textures with the only color being touches of blue in the pillows and accessories to pick up the art glass.

The kitchen was created in collaboration with Smallbone of Devizes. The electronic stove from Wolf has a stainless steel finish and allows residents to choose from ten different cooking modes with even temperatures and airflow throughout. The available dual fuel ranges are natural or LP gas. The refrigerator is a product of Sub-Zero and is built into the surrounding cabinetry. To ensure freshness of food and water, the refrigerator features an air purification system, that reduces stench, odors, bacteria and viruses. The residents will be accustom to cleaning without error, with the help of their fully integrated dishwasher from Miele.
Showing Results for "Accustomed"
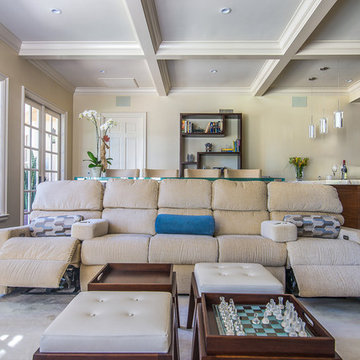
The client wanted to update her tired, dated family room. They had grown accustomed to having reclining seats so one challenge was to create a new reclining sectional that looked fresh and contemporary. This one has three reclining seats plus convenient USB ports.
The wood is a flat-cut walnut, run horizontally. The bar was redesigned in the same wood with onyx countertops. The open shelves are embedded with LED lighting.
The clients also wanted to be able to eat dinner in the room while watching TV but there was no room for a regular dining table so we designed a custom silver leaf bar table to sit behind the sectional with a custom 1 1/2" Thinkglass art glass top.
We also designed a custom walnut display unit for the clients books and collectibles as well as four cocktail table /ottomans that can easily be rearranged to allow for the recliners.
New dark wood floors were installed and a custom wool and silk area rug was designed that ties all the pieces together.
We designed a new coffered ceiling with lighting in each bay. And built out the fireplace with dimensional tile to the ceiling.
The color scheme was kept intentionally monochromatic to show off the different textures with the only color being touches of blue in the pillows and accessories to pick up the art glass.
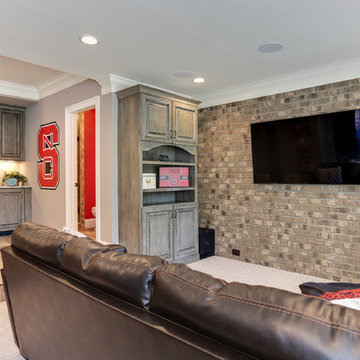
What started as a crawl space grew into an incredible living space! As a professional home organizer the homeowner, Justine Woodworth, is accustomed to looking through the chaos and seeing something amazing. Fortunately she was able to team up with a builder that could see it too. What was created is a space that feels like it was always part of the house.
The new wet bar is equipped with a beverage fridge, ice maker, and locked liquor storage. The full bath offers a place to shower off when coming in from the pool and we installed a matching hutch in the rec room to house games and sound equipment.
Photography by Tad Davis Photography
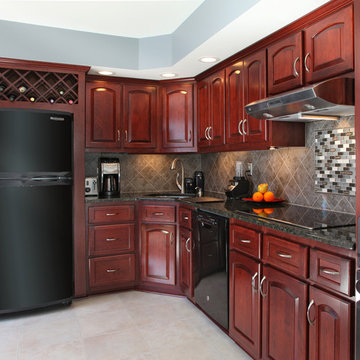
Some remodeling customers are uncertain about the best way to change the look of their space, and turn to us at Kitchen Magic for guidance; other homeowners already have a clear idea of what they want, and ask us to make their vision a reality. The latter was very much the case in a recent remodeling project we completed in Milford, New Jersey.
The home had been designed by the homeowner, who was clearly accustomed to creating and implementing an artistic vision for their living space. By the time Kitchen Magic arrived on the scene, the homeowner already had clear ideas about the colors and materials that would go into creating the look of their new kitchen. Cabinet refacing was the perfect solution for staying within budget, yet still having the kitchen they had always dreamed of.
Building on the Existing Decor is Key
The sleek, black appliances already in place demanded a bold complement, and the rich, deep hue of Cordovan on Cherry stain fit the bill perfectly. The arched cabinet doors add a classic touch of elegance, but one that blends seamlessly with the modern feel of the other design elements. The clean lines and chrome finish of the cabinet hardware serve to unite the vivid cherry cabinetry with the gray toned counters and backsplash.
That backsplash, a custom design envisioned by the homeowner, brings both unity and contrast to the entire space. The splashes of lighter values brighten the deep red tones of the cabinets, keeping the room from feeling too dark. The use of texture and varied tonal values create a unique piece that adds dimension to the kitchen's personality and reflects the creative energy of the homeowners.
The luxury of the deep cherry-red cabinets and the sleekly modern lines of the furnishings create a timeless and bold back drop for the counters, and only one stone perfectly fits that bill: granite! The black Uba Tuba granite countertops chosen by the homeowners have the visual weight and richness to pair with the Cordovan on Cherry, and the marbling of lighter and darker values echo of the custom-designed backsplash over the range, completing the new design.
Taken together, the effect of the homeowners' choices create a striking, elegant, and almost decadent feel without any heavy or dark characters. The sleek lines and organic look created by the arched cabinet doors give the room a sense of grace and motion that is entirely appropriate to the homeowners' aesthetic, given their fondness for the adventure of hot-air ballooning and active life style.
David Glasofer
1






