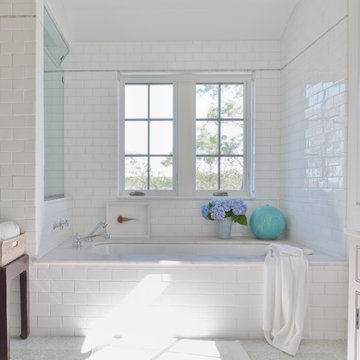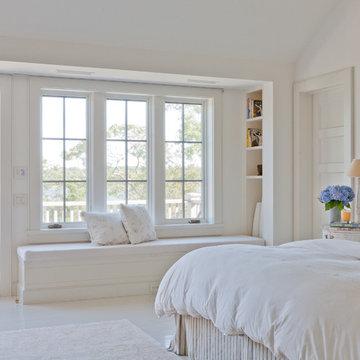Search results for "Beach house flooring" in Home Design Ideas
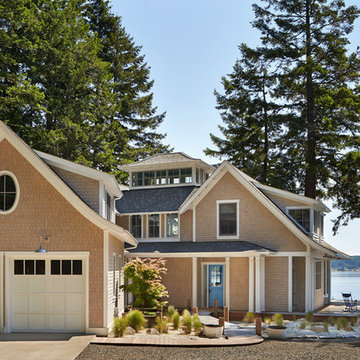
This four bedroom beach house in Washington's South Sound is all about growing up near the water's edge during summer's freedom from school. The owner's childhood was spent in a small cabin on this site with her parents and siblings. Now married and with children of her own, it was time to savor those childhood memories and create new ones in a house designed for generations to come.
At 3,200 square feet, including a whimsical Crow's Nest, the new summer cabin is much larger than the original cabin. The home is still about family and fun though. Above the 600 square foot water toys filled garage, there is a 500 square foot bunk room for friends and family. The bunk room is connected to the main house by an upper bridge where built-in storage frames a window seat overlooking the property.
Throughout the home are playful details drawing from the waterfront locale. Paddles are integrated into the stair railing, engineered flooring with a weathered look, marine cleats as hardware, a boardwalk to the main entry, and nautical lighting are found throughout the house.
Designed by BC&J Architecture.
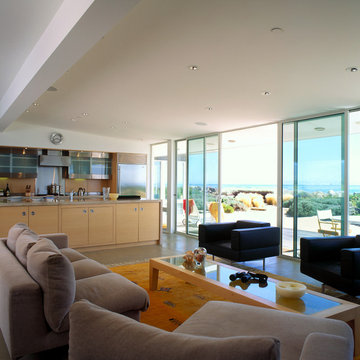
Bill Zeldis
Example of a beach style concrete floor living room design in Santa Barbara
Example of a beach style concrete floor living room design in Santa Barbara
Find the right local pro for your project

Entrance to this home features ship lap walls & ceilings that are off set with a brilliant blue barn door and abstract ocean theme art.
Photography by Patrick Brickman

Charles Hilton Architects & Renee Byers LAPC
From grand estates, to exquisite country homes, to whole house renovations, the quality and attention to detail of a "Significant Homes" custom home is immediately apparent. Full time on-site supervision, a dedicated office staff and hand picked professional craftsmen are the team that take you from groundbreaking to occupancy. Every "Significant Homes" project represents 45 years of luxury homebuilding experience, and a commitment to quality widely recognized by architects, the press and, most of all....thoroughly satisfied homeowners. Our projects have been published in Architectural Digest 6 times along with many other publications and books. Though the lion share of our work has been in Fairfield and Westchester counties, we have built homes in Palm Beach, Aspen, Maine, Nantucket and Long Island.

A traditional fireplace and classic white painted mantel in the casual living room. Coastal dark wood floors and white walls throughout this classic interior with white painted ceiling beams.

Originally a near tear-down, this small-by-santa-barbara-standards beach house sits next to a world-famous point break. Designed on a restrained scale with a ship-builder's mindset, it is filled with precision cabinetry, built-in furniture, and custom artisanal details that draw from both Scandinavian and French Colonial style influences. With heaps of natural light, a wide-open plan, and a close connection to the outdoor spaces, it lives much bigger than it is while maintaining a minimal impact on a precious marine ecosystem.
Images | Kurt Jordan Photography
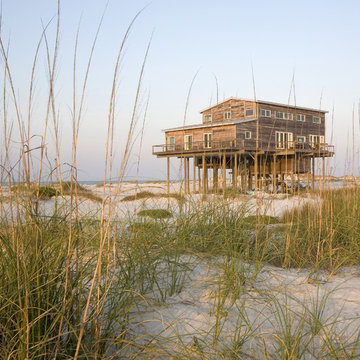
Island house in southern Florida, custom-designed and pre-cut by Habitat Post & Beam, Inc. This house was ferried to the job site where it was assembled by a local builder. Photos by Michael Penney, architectural photographer IMPORTANT NOTE: We are not involved in the finish or decoration of these homes, so it is unlikely that we can answer any questions about elements that were not part of our kit package, i.e., specific elements of the spaces such as appliances, colors, lighting, furniture, landscaping, etc. ADDITIONAL NOTE: This photo was used in a nice Houzz article about vacation house swapping options. The use of the photo in that article was not preapproved by Habitat, and we want to clarify that this house is not available for vacation home swapping.

41 West Coastal Retreat Series reveals creative, fresh ideas, for a new look to define the casual beach lifestyle of Naples.
More than a dozen custom variations and sizes are available to be built on your lot. From this spacious 3,000 square foot, 3 bedroom model, to larger 4 and 5 bedroom versions ranging from 3,500 - 10,000 square feet, including guest house options.

Front Entry: 41 West Coastal Retreat Series reveals creative, fresh ideas, for a new look to define the casual beach lifestyle of Naples.
More than a dozen custom variations and sizes are available to be built on your lot. From this spacious 3,000 square foot, 3 bedroom model, to larger 4 and 5 bedroom versions ranging from 3,500 - 10,000 square feet, including guest house options.

SDH Studio - Architecture and Design
Location: Golden Beach, Florida, USA
Overlooking the canal in Golden Beach 96 GB was designed around a 27 foot triple height space that would be the heart of this home. With an emphasis on the natural scenery, the interior architecture of the house opens up towards the water and fills the space with natural light and greenery.
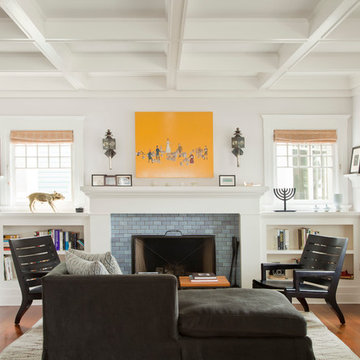
Santa Monica Beach House, Evens Architects - Living Room
Photo by Manolo Langis
Beach style living room photo in Los Angeles with white walls, a standard fireplace and a tile fireplace
Beach style living room photo in Los Angeles with white walls, a standard fireplace and a tile fireplace
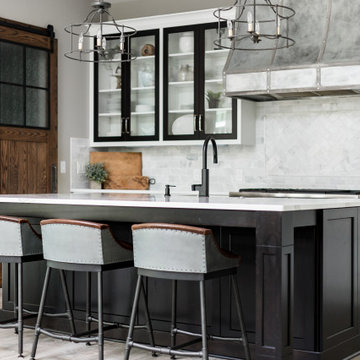
Sponsored
Columbus, OH
KP Designs Group
Franklin County's Unique and Creative Residential Interior Design Firm

Open concept kitchen - coastal l-shaped medium tone wood floor and brown floor open concept kitchen idea in Los Angeles with shaker cabinets, white cabinets, white backsplash, an island and white countertops

View of Great Room/Living Room from front entry: 41 West Coastal Retreat Series reveals creative, fresh ideas, for a new look to define the casual beach lifestyle of Naples.
More than a dozen custom variations and sizes are available to be built on your lot. From this spacious 3,000 square foot, 3 bedroom model, to larger 4 and 5 bedroom versions ranging from 3,500 - 10,000 square feet, including guest house options.

View of Kitchen looking towards dining room and outdoor cafe:
Island contemporary kitchen in Naples, Florida. Features custom cabinetry and finishes, double islands, Wolf/Sub-Zero appliances, super wide Pompeii stone 3 inch counter tops, and Adorne switches and outlets.
41 West Coastal Retreat Series reveals creative, fresh ideas, for a new look to define the casual beach lifestyle of Naples.
More than a dozen custom variations and sizes are available to be built on your lot. From this spacious 3,000 square foot, 3 bedroom model, to larger 4 and 5 bedroom versions ranging from 3,500 - 10,000 square feet, including guest house options.

Designer, Joel Snayd. Beach house on Tybee Island in Savannah, GA. This two-story beach house was designed from the ground up by Rethink Design Studio -- architecture + interior design. The first floor living space is wide open allowing for large family gatherings. Old recycled beams were brought into the space to create interest and create natural divisions between the living, dining and kitchen. The crisp white butt joint paneling was offset using the cool gray slate tile below foot. The stairs and cabinets were painted a soft gray, roughly two shades lighter than the floor, and then topped off with a Carerra honed marble. Apple red stools, quirky art, and fun colored bowls add a bit of whimsy and fun.
Wall Color: SW extra white 7006
Cabinet Color: BM Sterling 1591
Floor: 6x12 Squall Slate (local tile supplier)
Showing Results for "Beach House Flooring"
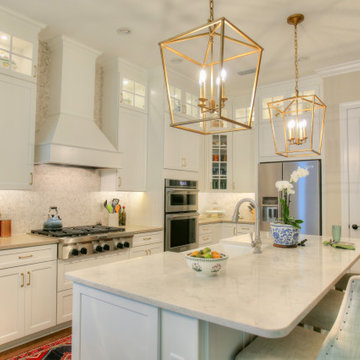
Sponsored
Columbus, OH
Snider & Metcalf Interior Design, LTD
Leading Interior Designers in Columbus, Ohio & Ponte Vedra, Florida

The Port Ludlow Residence is a compact, 2400 SF modern house located on a wooded waterfront property at the north end of the Hood Canal, a long, fjord-like arm of western Puget Sound. The house creates a simple glazed living space that opens up to become a front porch to the beautiful Hood Canal.
The east-facing house is sited along a high bank, with a wonderful view of the water. The main living volume is completely glazed, with 12-ft. high glass walls facing the view and large, 8-ft.x8-ft. sliding glass doors that open to a slightly raised wood deck, creating a seamless indoor-outdoor space. During the warm summer months, the living area feels like a large, open porch. Anchoring the north end of the living space is a two-story building volume containing several bedrooms and separate his/her office spaces.
The interior finishes are simple and elegant, with IPE wood flooring, zebrawood cabinet doors with mahogany end panels, quartz and limestone countertops, and Douglas Fir trim and doors. Exterior materials are completely maintenance-free: metal siding and aluminum windows and doors. The metal siding has an alternating pattern using two different siding profiles.
The house has a number of sustainable or “green” building features, including 2x8 construction (40% greater insulation value); generous glass areas to provide natural lighting and ventilation; large overhangs for sun and rain protection; metal siding (recycled steel) for maximum durability, and a heat pump mechanical system for maximum energy efficiency. Sustainable interior finish materials include wood cabinets, linoleum floors, low-VOC paints, and natural wool carpet.
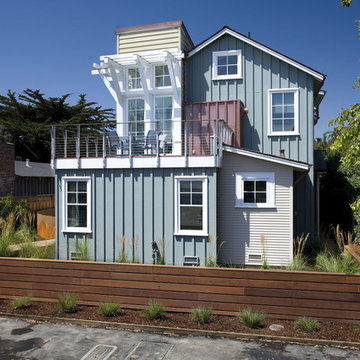
Firmness . . .
Santa Cruz’s historically eclectic Pleasure Point neighborhood has been evolving in its own quirky way for almost a century, and many of its inhabitants seem to have been around just as long. They cling to the relaxed and funky seaside character of their beach community with an almost indignant provinciality. For both client and architect, neighborhood context became the singular focus of the design; to become the “poster child” for compatibility and sustainability. Dozens of photos were taken of the surrounding area as inspiration, with the goal of honoring the idiosyncratic, fine-grained character and informal scale of a neighborhood built over time.
A low, horizontal weathered ipe fence at the street keeps out surfer vans and neighborhood dogs, and a simple gate beckons visitors to stroll down the boardwalk which gently angles toward the front door. A rusted steel fire pit is the focus of this ground level courtyard, which is encircled by a curving cor-ten garden wall graced by a sweep of horse tail reeds and tufts of feather grass.
Extensive day-lighting throughout the home is achieved with high windows placed in all directions in all major rooms, resulting in an abundance of natural light throughout. The clients report having only to turning on lights at nightfall. Notable are the numerous passive solar design elements: careful attention to overhangs and shading devices at South- and West-facing glass to control heat gain, and passive ventilation via high windows in the tower elements, all are significant contributors to the structure’s energy efficiency.
Commodity . . .
Beautiful views of Monterey Bay and the lively local beach scene became the main drivers in plan and section. The upper floor was intentionally set back to preserve ocean views of the neighbor to the north. The surf obsessed clients wished to be able to see the “break” from their upper floor breakfast table perch, able to take a moment’s notice advantage of some killer waves. A tiny 4,500 s.f. lot and a desire to create a ground level courtyard for entertaining dictated the small footprint. A graceful curving cor-ten and stainless steel stair descends from the upper floor living areas, connecting them to a ground level “sanctuary”.
A small detached art studio/surfboard storage shack in the back yard fulfills functional requirements, and includes an outdoor shower for the post-surf hose down. Parking access off a back alley helps to preserve ground floor space, and allows in the southern sun on the view/courtyard side. A relaxed “bare foot beach house” feel is underscored by weathered oak floors, painted re-sawn wall finishes, and painted wood ceilings, which recall the cozy cabins that stood here at Breakers Beach for nearly a century.
Delight . . .
Commemorating the history of the property was a priority for the surfing couple. With that in mind, they created an artistic reproduction of the original sign that decorated the property for many decades as an homage to the “Cozy Cabins at Breakers Beach”, which now graces the foyer.
This casual assemblage of local vernacular architecture has been informed by the consistent scale and simple materials of nearby cottages, shacks, and bungalows. These influences were distilled down to a palette of board and batt, clapboard, and cedar shiplap, and synthesized with bolder forms that evoke images of nearby Capitola Wharf, beach lifeguard towers, and the client’s “surf shack” program requirements. The landscape design takes its cues from boardwalks, rusted steel fire rings, and native grasses, all of which firmly tie the building to its local beach community. The locals have embraced it as one of their own.
Architect - Noel Cross Architect
Landscape Architect - Christopher Yates
Interior Designer - Gina Viscusi-Elson
Lighting Designer - Vita Pehar Design
Contractor - The Conrado Company
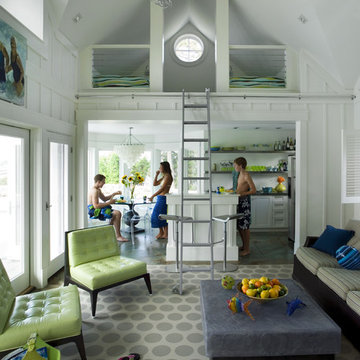
Renovated to accommodate a family of eight, this oceanfront home proudly overlooks the gateway to Marblehead Neck. This renovation preserves and highlights the character and charm of the existing circa 1900 gambrel while providing comfortable living for this large family. The finished product is a unique combination of fresh traditional, as exemplified by the contrast of the pool house interior and exterior.
Photo Credit: Eric Roth
1






