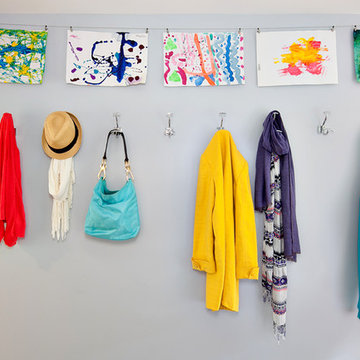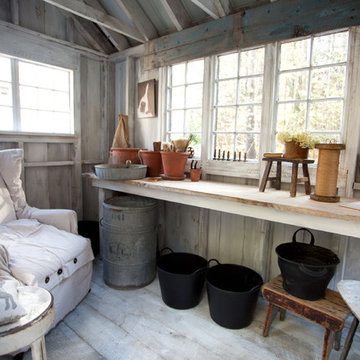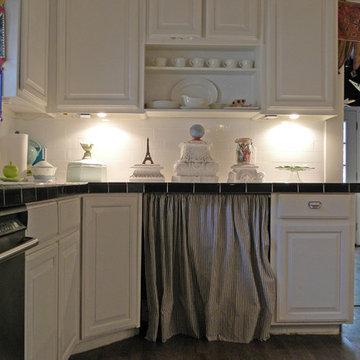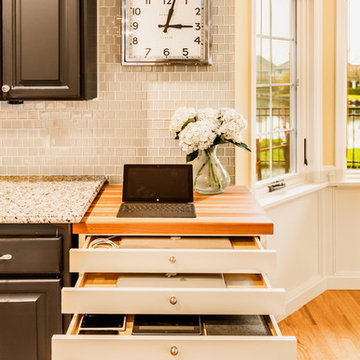Search results for "Beloved" in Home Design Ideas
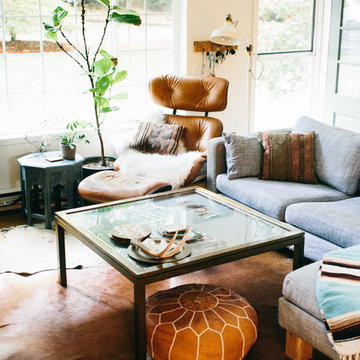
Photo: A Darling Felicity Photography © 2015 Houzz
Living room - small enclosed medium tone wood floor living room idea in Seattle with white walls, a standard fireplace and a brick fireplace
Living room - small enclosed medium tone wood floor living room idea in Seattle with white walls, a standard fireplace and a brick fireplace
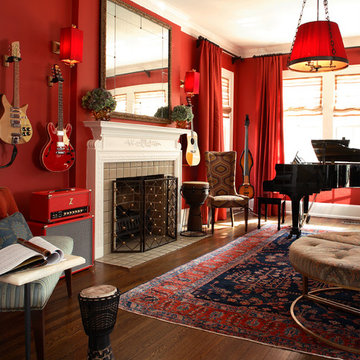
Living room and music room, red walls, red light fixtures, traditional space with eclectic furnishings, dramatic but fun, guitars hanging on the walls to keep space on floor open, antique persian rug,custom #317 cocktail ottman from the Christy Dillard Collection by Lorts, grand piano, light filled room, Chris Little Photography
Find the right local pro for your project
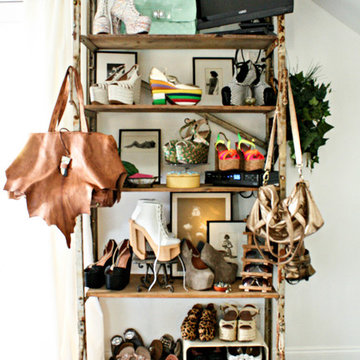
Photo: Mina Brinkey © 2013 Houzz
Inspiration for an eclectic home design remodel in Tampa
Inspiration for an eclectic home design remodel in Tampa

Stylish brewery owners with airline miles that match George Clooney’s decided to hire Regan Baker Design to transform their beloved Duboce Park second home into an organic modern oasis reflecting their modern aesthetic and sustainable, green conscience lifestyle. From hops to floors, we worked extensively with our design savvy clients to provide a new footprint for their kitchen, dining and living room area, redesigned three bathrooms, reconfigured and designed the master suite, and replaced an existing spiral staircase with a new modern, steel staircase. We collaborated with an architect to expedite the permit process, as well as hired a structural engineer to help with the new loads from removing the stairs and load bearing walls in the kitchen and Master bedroom. We also used LED light fixtures, FSC certified cabinetry and low VOC paint finishes.
Regan Baker Design was responsible for the overall schematics, design development, construction documentation, construction administration, as well as the selection and procurement of all fixtures, cabinets, equipment, furniture,and accessories.
Key Contributors: Green Home Construction; Photography: Sarah Hebenstreit / Modern Kids Co.
In this photo:
We added a pop of color on the built-in bookshelf, and used CB2 space saving wall-racks for bikes as decor.
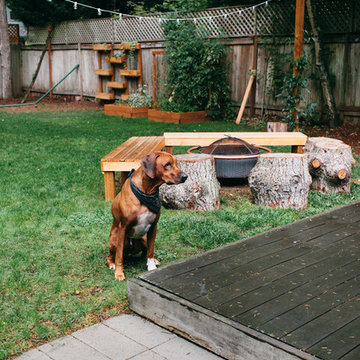
Photo: A Darling Felicity Photography © 2015 Houzz
Design ideas for a mid-sized rustic backyard landscaping in Seattle with decking for summer.
Design ideas for a mid-sized rustic backyard landscaping in Seattle with decking for summer.
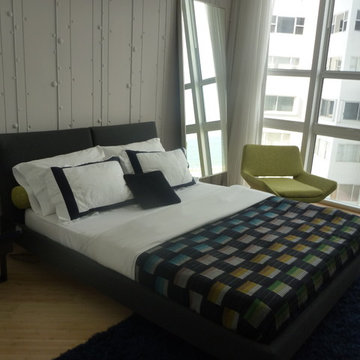
This room was designed for a 14 year old boy - he has a twin sister. They both love the color blue and it was my challenge to add complementing colors that they would like! Lime green seemed to do the trick here and I found this amazing embroidered coverlet from Missoni Home that brought everything together. The back wall is a 3D textured surface which we painted soft grey. We found these fun figurines at Kid Robot in SoHo. Custom aluminum shelving and glossy anthracite lacquer drawer unit with electric blue LED light - game on!
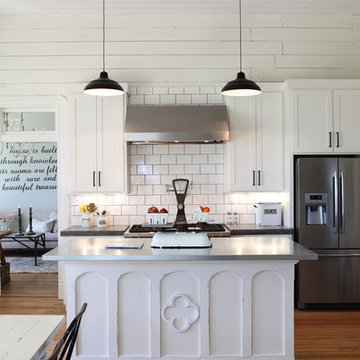
http://mollywinnphotography.com
Inspiration for a mid-sized farmhouse medium tone wood floor kitchen remodel in Austin with a farmhouse sink, concrete countertops, white backsplash, subway tile backsplash, stainless steel appliances and an island
Inspiration for a mid-sized farmhouse medium tone wood floor kitchen remodel in Austin with a farmhouse sink, concrete countertops, white backsplash, subway tile backsplash, stainless steel appliances and an island
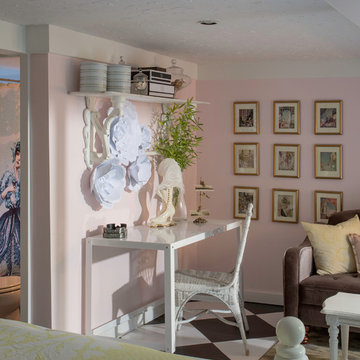
photos: michael kelley http://www.houzz.com/pro/mpkelley/michael-kelley-photography, stylist: http://www.houzz.com/pro/hootnannyhome/hoot-n-anny-home, Jennifer Maxcy
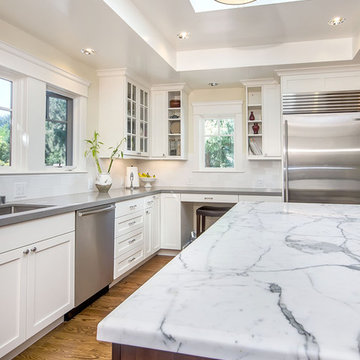
photo: Mark Pinkerton
Kitchen - transitional kitchen idea in San Francisco with shaker cabinets and stainless steel appliances
Kitchen - transitional kitchen idea in San Francisco with shaker cabinets and stainless steel appliances

Our client, with whom we had worked on a number of projects over the years, enlisted our help in transforming her family’s beloved but deteriorating rustic summer retreat, built by her grandparents in the mid-1920’s, into a house that would be livable year-‘round. It had served the family well but needed to be renewed for the decades to come without losing the flavor and patina they were attached to.
The house was designed by Ruth Adams, a rare female architect of the day, who also designed in a similar vein a nearby summer colony of Vassar faculty and alumnae.
To make Treetop habitable throughout the year, the whole house had to be gutted and insulated. The raw homosote interior wall finishes were replaced with plaster, but all the wood trim was retained and reused, as were all old doors and hardware. The old single-glazed casement windows were restored, and removable storm panels fitted into the existing in-swinging screen frames. New windows were made to match the old ones where new windows were added. This approach was inherently sustainable, making the house energy-efficient while preserving most of the original fabric.
Changes to the original design were as seamless as possible, compatible with and enhancing the old character. Some plan modifications were made, and some windows moved around. The existing cave-like recessed entry porch was enclosed as a new book-lined entry hall and a new entry porch added, using posts made from an oak tree on the site.
The kitchen and bathrooms are entirely new but in the spirit of the place. All the bookshelves are new.
A thoroughly ramshackle garage couldn’t be saved, and we replaced it with a new one built in a compatible style, with a studio above for our client, who is a writer.

Cooking for Two
Location: Plymouth, MN, United States
Liz Schupanitz Designs
Photographed by: Andrea Rugg Photography
Mid-sized elegant l-shaped medium tone wood floor and brown floor open concept kitchen photo in Minneapolis with a single-bowl sink, recessed-panel cabinets, white cabinets, granite countertops, white backsplash, ceramic backsplash, stainless steel appliances and an island
Mid-sized elegant l-shaped medium tone wood floor and brown floor open concept kitchen photo in Minneapolis with a single-bowl sink, recessed-panel cabinets, white cabinets, granite countertops, white backsplash, ceramic backsplash, stainless steel appliances and an island
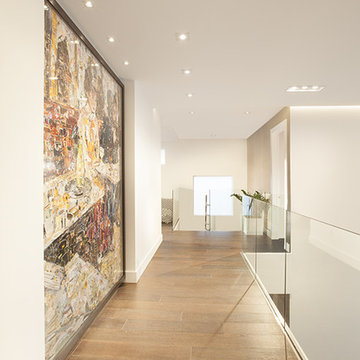
Miami Interior Designers - Residential Interior Design Project in Aventura, FL. A classic Mediterranean home turns Transitional and Contemporary by DKOR Interiors. Photo: Alexia Fodere Interior Design by Miami and Ft. Lauderdale Interior Designers, DKOR Interiors. www.dkorinteriors.com
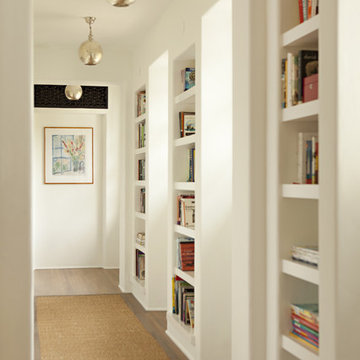
See if you can figure out which is the new wing?
Karyn Millet Photography
Elegant hallway photo in Los Angeles
Elegant hallway photo in Los Angeles
Showing Results for "Beloved"
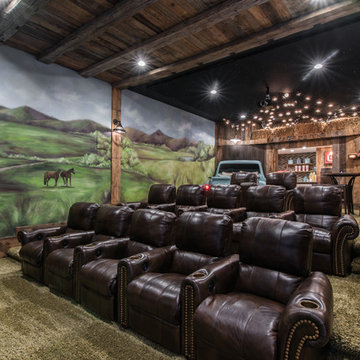
Drive-in Theatre
Example of a mountain style green floor home theater design in Charlotte
Example of a mountain style green floor home theater design in Charlotte
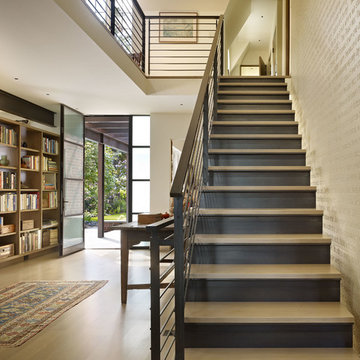
Interior Design: NB Design Group; Contractor: Prestige Residential Construction; Photo: Benjamin Benschneider
Inspiration for a contemporary staircase remodel in Seattle
Inspiration for a contemporary staircase remodel in Seattle
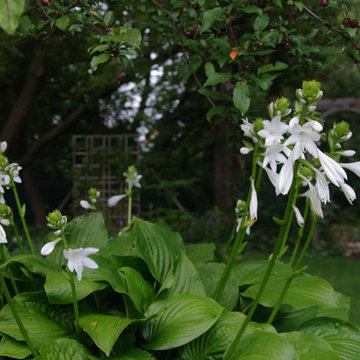
Hosta plantaginea plants in bloom taken by Barbara Pintozzi
Photo of a contemporary landscaping in Chicago.
Photo of a contemporary landscaping in Chicago.
1






