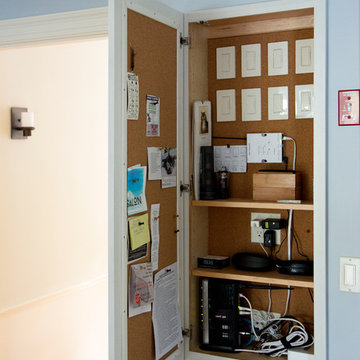Search results for "Communicate" in Home Design Ideas
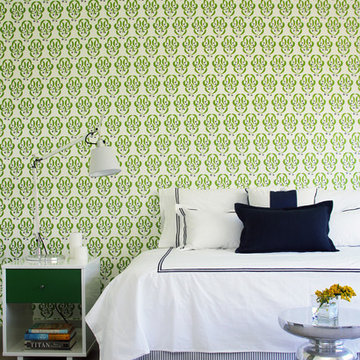
Inspiration for a mid-sized contemporary carpeted bedroom remodel in Boston with multicolored walls and no fireplace
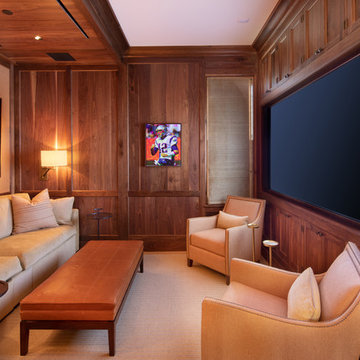
- James Loud Speaker in-ceiling and on-wall speakers
- James Loud Speaker hidden ported sub
- Savant Control
- Lutron Lighting and Shade Control
- LG 86" Ultra HD TV

Maison Six rug
Living room - mid-sized contemporary enclosed beige floor living room idea in New York with beige walls
Living room - mid-sized contemporary enclosed beige floor living room idea in New York with beige walls
Find the right local pro for your project

Open format kitchen includes gorgeous custom cabinets, a large underlit island with an induction cooktop and waterfall countertops. Full height slab backsplash and paneled appliances complete the sophisticated design.

JPM Construction offers complete support for designing, building, and renovating homes in Atherton, Menlo Park, Portola Valley, and surrounding mid-peninsula areas. With a focus on high-quality craftsmanship and professionalism, our clients can expect premium end-to-end service.
The promise of JPM is unparalleled quality both on-site and off, where we value communication and attention to detail at every step. Onsite, we work closely with our own tradesmen, subcontractors, and other vendors to bring the highest standards to construction quality and job site safety. Off site, our management team is always ready to communicate with you about your project. The result is a beautiful, lasting home and seamless experience for you.
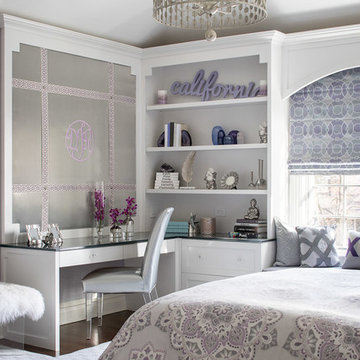
Christian Garibaldi
Kids' room - mid-sized transitional girl dark wood floor and brown floor kids' room idea in New York with purple walls
Kids' room - mid-sized transitional girl dark wood floor and brown floor kids' room idea in New York with purple walls

A charming 1920s colonial had a dated dark kitchen that was not in keeping with the historic charm of the home. The owners, who adored British design, wanted a kitchen that was spacious and storage friendly, with the feel of a classic English kitchen. Designer Sarah Robertson of Studio Dearborn helped her client, while architect Greg Lewis redesigned the home to accommodate a larger kitchen, new primary bath, mudroom, and butlers pantry.
Photos Adam Macchia. For more information, you may visit our website at www.studiodearborn.com or email us at info@studiodearborn.com.

Cati Teague Photography
Inspiration for a mid-sized eclectic built-in desk medium tone wood floor and brown floor study room remodel in Atlanta with blue walls
Inspiration for a mid-sized eclectic built-in desk medium tone wood floor and brown floor study room remodel in Atlanta with blue walls
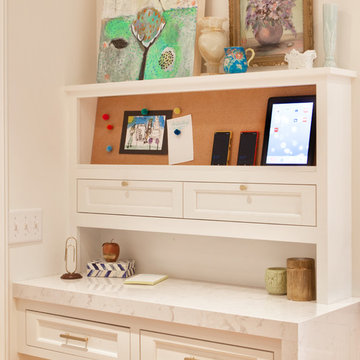
This custom charging station and communication desk was Knick-named, Grand Central Station. The cork back allows for notes to family members, lists and also charging, the cords are run into the space below through ‘mouse holes’. The desk is stand-up height and has a couple drawers for pens, paper, etc. the floor was left open for dog food bowls, tucked safely out of traffic. We also waterfalled the countertop down the side to reflect the same on the island, and provide cover for the dog bowls.
The top shelf was ideal for housing children’s art work and a portion of her collected and favorite finds.
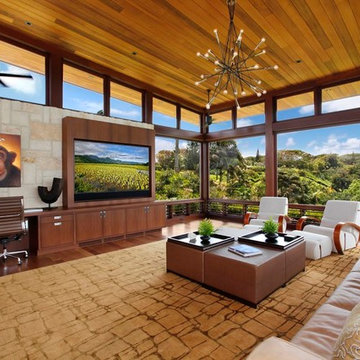
Inspiration for a large contemporary open concept medium tone wood floor and brown floor living room remodel in Hawaii with no fireplace and a wall-mounted tv
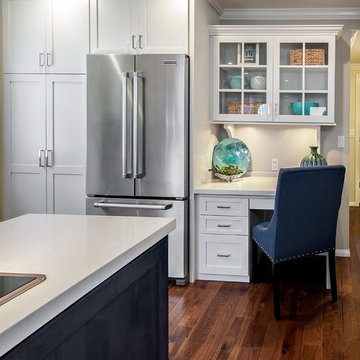
Our clients loved the location of their duplex home with its peak-a-boo ocean view, but their existing kitchen was not suited for their growing family. They wanted a kitchen with a coastal vibe, plenty of storage space, and an eat-in area.
We started by bringing the far wall into the kitchen space to accommodate a large panty and communication center for the family. Doing this allowed us to move the refrigerator out of the main traffic area and doubled the amount of storage space. Several new windows were added to bring in natural light. A half wall was moved to allow more countertop area and open up sight lines. The previously awkwardly shaped island was slimmed down to create better flow.
There were a few venting challenges to overcome; gas lines and plumbing had to be re-routed without disturbing the unit below. To open up sight lines, soffits were eliminated which allowed the extension of cabinets to the ceiling. To stay within the homeowner’s budget, we match existing scraped flooring by lacing in and repairing patches.
The old dining area was too small for table, so we designed and built a custom banquette to maximize the space and take advantage of the outdoor views. The overall space works for family meals as well as entertaining.
A light summer palette was used to reflect the shades of the sand, sea and sky. Even though the new kitchen is actually smaller than the original space, its now far more functional and open.
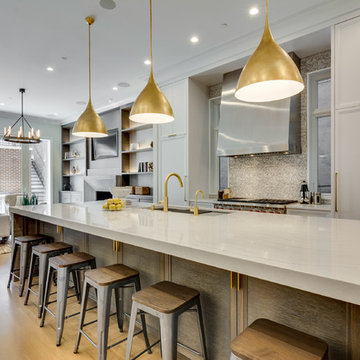
Bret Jelinek - Chicago Home Photos
Example of a trendy galley medium tone wood floor and brown floor open concept kitchen design in Chicago with paneled appliances, an island, an undermount sink, recessed-panel cabinets, white cabinets, gray backsplash and white countertops
Example of a trendy galley medium tone wood floor and brown floor open concept kitchen design in Chicago with paneled appliances, an island, an undermount sink, recessed-panel cabinets, white cabinets, gray backsplash and white countertops
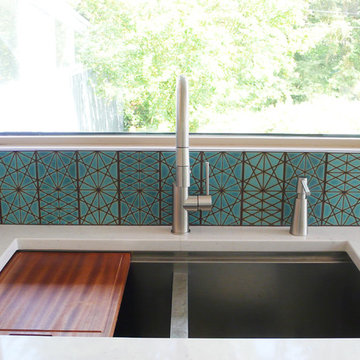
updated mid century modern kitchen in Portland, Oregon
Example of a minimalist porcelain tile kitchen design in Portland with an undermount sink, flat-panel cabinets, quartzite countertops, blue backsplash, ceramic backsplash and stainless steel appliances
Example of a minimalist porcelain tile kitchen design in Portland with an undermount sink, flat-panel cabinets, quartzite countertops, blue backsplash, ceramic backsplash and stainless steel appliances
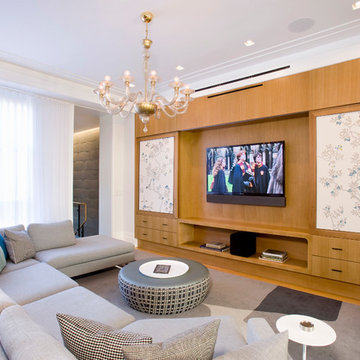
Shelly Harrison Photography
Architecture and interior design by Hacin + Associates
Inspiration for a contemporary enclosed medium tone wood floor family room remodel in Boston with a concealed tv, white walls and no fireplace
Inspiration for a contemporary enclosed medium tone wood floor family room remodel in Boston with a concealed tv, white walls and no fireplace
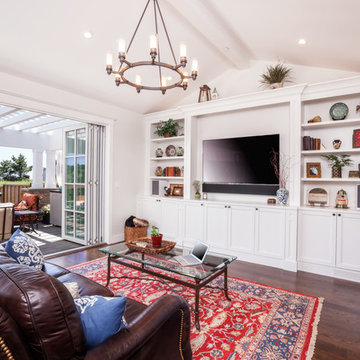
JPM Construction offers complete support for designing, building, and renovating homes in Atherton, Menlo Park, Portola Valley, and surrounding mid-peninsula areas. With a focus on high-quality craftsmanship and professionalism, our clients can expect premium end-to-end service.
The promise of JPM is unparalleled quality both on-site and off, where we value communication and attention to detail at every step. Onsite, we work closely with our own tradesmen, subcontractors, and other vendors to bring the highest standards to construction quality and job site safety. Off site, our management team is always ready to communicate with you about your project. The result is a beautiful, lasting home and seamless experience for you.
Showing Results for "Communicate"
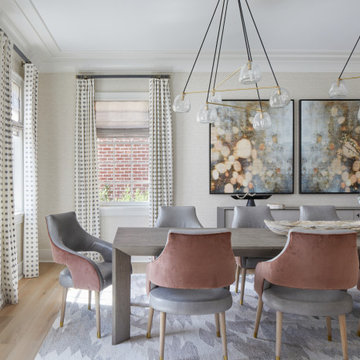
Roomy farmhouse dining room with plush chairs surrounding a large gray-wood table.
Example of a large transitional medium tone wood floor, brown floor and wallpaper dining room design in New York
Example of a large transitional medium tone wood floor, brown floor and wallpaper dining room design in New York
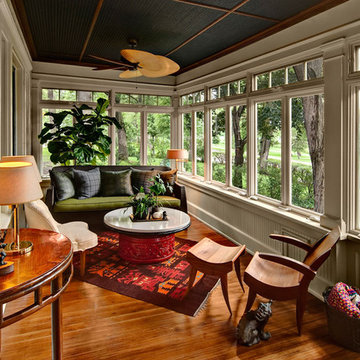
Photography by Mark Ehlen - Ehlen Creative
Inspiration for a mid-sized contemporary front porch remodel in Minneapolis with a roof extension
Inspiration for a mid-sized contemporary front porch remodel in Minneapolis with a roof extension
1






