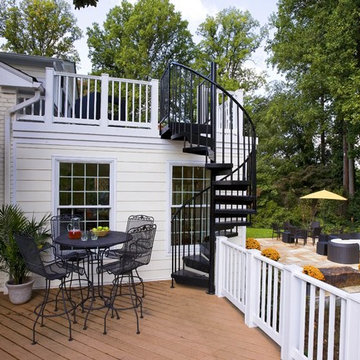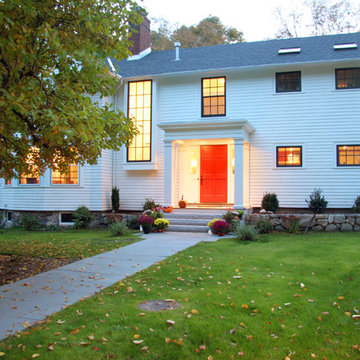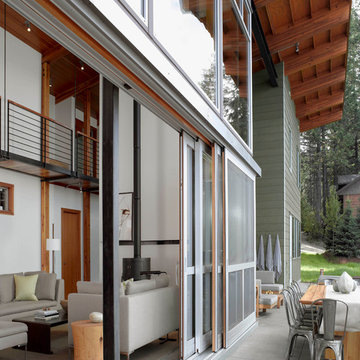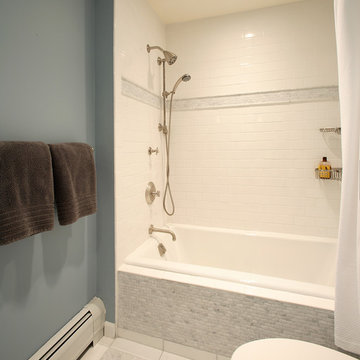Search results for "Concern" in Home Design Ideas
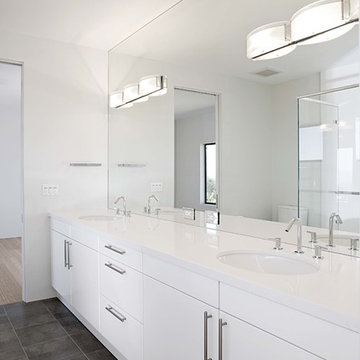
Bathroom - contemporary bathroom idea in San Francisco with an undermount sink and white walls
Find the right local pro for your project

2012 KuDa Photography
Inspiration for a large contemporary l-shaped dark wood floor eat-in kitchen remodel in Portland with stainless steel appliances, a farmhouse sink, quartz countertops, flat-panel cabinets, dark wood cabinets, metallic backsplash, porcelain backsplash and an island
Inspiration for a large contemporary l-shaped dark wood floor eat-in kitchen remodel in Portland with stainless steel appliances, a farmhouse sink, quartz countertops, flat-panel cabinets, dark wood cabinets, metallic backsplash, porcelain backsplash and an island

This stunning master bathroom features porcelain mosaic tiles for the floor and backsplash and handmade tiles for the shower. The cabinets were custom made by Woodstock Woodworks in Austin, Texas. All photos by Trent Lee Photography.

Photo by Randy O'Rourke
www.rorphotos.com
Example of a mid-sized country l-shaped medium tone wood floor and brown floor eat-in kitchen design in Boston with soapstone countertops, black appliances, recessed-panel cabinets, a farmhouse sink, green cabinets, beige backsplash, ceramic backsplash and no island
Example of a mid-sized country l-shaped medium tone wood floor and brown floor eat-in kitchen design in Boston with soapstone countertops, black appliances, recessed-panel cabinets, a farmhouse sink, green cabinets, beige backsplash, ceramic backsplash and no island

Builder: Thompson Properties,
Interior Designer: Allard & Roberts Interior Design,
Cabinetry: Advance Cabinetry,
Countertops: Mountain Marble & Granite,
Lighting Fixtures: Lux Lighting and Allard & Roberts,
Doors: Sun Mountain Door,
Plumbing & Appliances: Ferguson,
Door & Cabinet Hardware: Bella Hardware & Bath
Photography: David Dietrich Photography
Tile: Artistic Tile
Area Rug: Togar rugs

Bill Taylor
Example of a classic formal and open concept dark wood floor and coffered ceiling living room design in Boston with white walls, a standard fireplace and a stone fireplace
Example of a classic formal and open concept dark wood floor and coffered ceiling living room design in Boston with white walls, a standard fireplace and a stone fireplace

Photo Credit - Katrina Mojzesz
topkatphoto.com
Interior Design - Katja van der Loo
Papyrus Home Design
papyrushomedesign.com
Homeowner & Design Director -
Sue Walter, subeeskitchen.com

Los Altos, CA.
Living room - traditional living room idea in San Francisco with beige walls, a standard fireplace and a wall-mounted tv
Living room - traditional living room idea in San Francisco with beige walls, a standard fireplace and a wall-mounted tv

Photo Andrew Wuttke
Large trendy backyard tile patio photo in Melbourne with a roof extension
Large trendy backyard tile patio photo in Melbourne with a roof extension

Sponsored
Over 300 locations across the U.S.
Schedule Your Free Consultation
Ferguson Bath, Kitchen & Lighting Gallery
Ferguson Bath, Kitchen & Lighting Gallery

Builder: John Kraemer & Sons | Architect: Swan Architecture | Interiors: Katie Redpath Constable | Landscaping: Bechler Landscapes | Photography: Landmark Photography

Example of a master gray tile and subway tile gray floor bathroom design in San Francisco with shaker cabinets, white cabinets, white walls, an undermount sink and gray countertops

Jim Bartsch
Mid-sized elegant master white tile corner shower photo in Santa Barbara with an undermount sink, white cabinets, an undermount tub, beige walls and a niche
Mid-sized elegant master white tile corner shower photo in Santa Barbara with an undermount sink, white cabinets, an undermount tub, beige walls and a niche

Master bath in a private home in Brooklyn New York, apartment designed by Eric Safyan, Architect, with Green Mountain Construction & Design
Example of a classic walk-in shower design in New York with a pedestal sink
Example of a classic walk-in shower design in New York with a pedestal sink
Showing Results for "Concern"

Sponsored
Over 300 locations across the U.S.
Schedule Your Free Consultation
Ferguson Bath, Kitchen & Lighting Gallery
Ferguson Bath, Kitchen & Lighting Gallery

The nearly 10’ island is an ideal place for food prep, a quick bite, buffet set-up, or sharing a glass of wine with friends. 2.5” thick marble countertop on the island gives substance and a professional feel.

Inspiration for a mid-sized transitional master white tile marble floor bathroom remodel in Phoenix with flat-panel cabinets, white cabinets, an undermount sink, white walls, quartz countertops and white countertops

Sucuri Granite Countertop sourced from Shenoy or Midwest Tile in Austin, TX; Kent Moore Cabinets (Painted Nebulous Grey-Low-Mocha-Hilite), Island painted Misty Bayou-Low; Backsplash - Marazzi (AMT), Studio M (Brick), Flamenco, 13 x 13 Mesh 1-1/4" x 5/8"; Flooring - Earth Werks, "5" Prestige, Handsculpted Maple, Graphite Maple Finish; Pendant Lights - Savoy House - Structure 4 Light Foyer, SKU: 3-4302-4-242; Barstools - New Pacific Direct - item # 108627-2050; The wall color is PPG Ashen 516-4.
1






