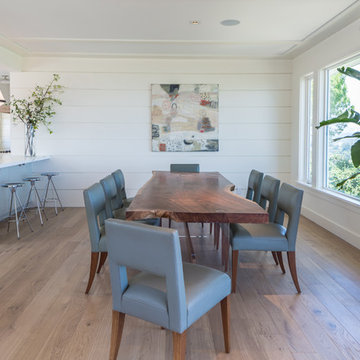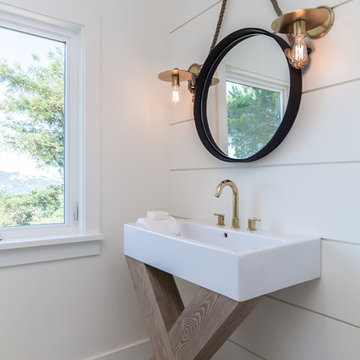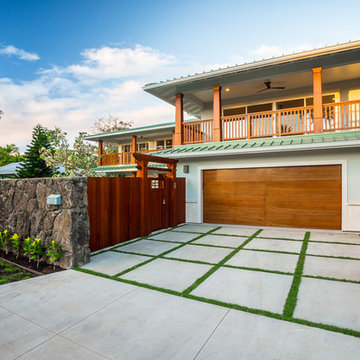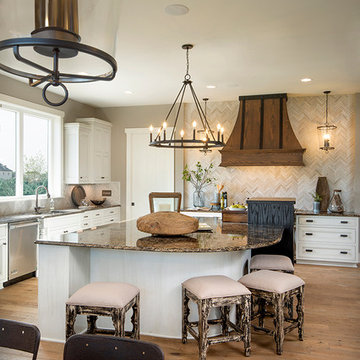Search results for "Customer" in Home Design Ideas
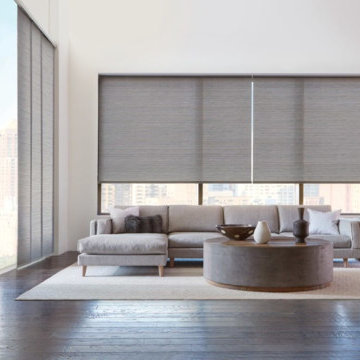
Hunter Douglas Skyline® Gliding Window Panels & Designer Roller Shades provide a contemporary look and style!
Large trendy formal and open concept dark wood floor and brown floor living room photo in San Diego with white walls, no fireplace and no tv
Large trendy formal and open concept dark wood floor and brown floor living room photo in San Diego with white walls, no fireplace and no tv
Find the right local pro for your project
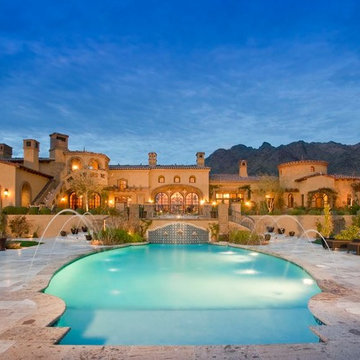
Inspiration for a huge mediterranean backyard concrete paver and custom-shaped pool fountain remodel in Other

This property has a wonderful juxtaposition of modern and traditional elements, which are unified by a natural planting scheme. Although the house is traditional, the client desired some contemporary elements, enabling us to introduce rusted steel fences and arbors, black granite for the barbeque counter, and black African slate for the main terrace. An existing brick retaining wall was saved and forms the backdrop for a long fountain with two stone water sources. Almost an acre in size, the property has several destinations. A winding set of steps takes the visitor up the hill to a redwood hot tub, set in a deck amongst walls and stone pillars, overlooking the property. Another winding path takes the visitor to the arbor at the end of the property, furnished with Emu chaises, with relaxing views back to the house, and easy access to the adjacent vegetable garden.
Photos: Simmonds & Associates, Inc.

Farmhouse gender-neutral carpeted and gray floor kids' bedroom photo in Salt Lake City with gray walls

Landscape by Gardens by Gabriel; Fire Bowl and Water Feature by Wells Concrete Works; Radial bench by TM Lewis Construction
Example of a mid-sized minimalist backyard concrete patio fountain design in San Luis Obispo with no cover
Example of a mid-sized minimalist backyard concrete patio fountain design in San Luis Obispo with no cover
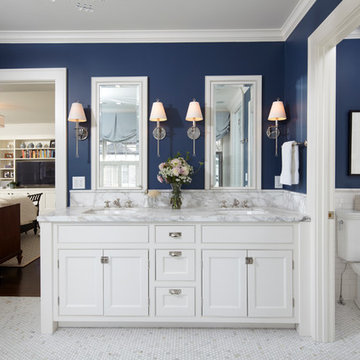
Karen Melvin Photography
Bathroom - traditional bathroom idea in Minneapolis with marble countertops
Bathroom - traditional bathroom idea in Minneapolis with marble countertops

Home bar - traditional brown floor home bar idea in Boston with glass-front cabinets, black cabinets, granite countertops and white countertops

A small pied-e-terre received an out-sized makeover. We opened the tiny kitchen to give it the feel and workability of a much larger space. Both the bath and the kitchen are true to the very traditional and charming Beacon Hill aesthetic.
Eric Roth Photography

For this home we were hired as the Architect only. Siena Custom Builders, Inc. was the Builder.
+/- 5,200 sq. ft. home (Approx. 42' x 110' Footprint)
Cedar Siding - Cabot Solid Stain - Pewter Grey

Sponsored
Over 300 locations across the U.S.
Schedule Your Free Consultation
Ferguson Bath, Kitchen & Lighting Gallery
Ferguson Bath, Kitchen & Lighting Gallery

The kitchen, breakfast room and family room are all open to one another. The kitchen has a large twelve foot island topped with Calacatta marble and features a roll-out kneading table, and room to seat the whole family. The sunlight breakfast room opens onto the patio which has a built-in barbeque, and both bar top seating and a built in bench for outdoor dining. The large family room features a cozy fireplace, TV media, and a large built-in bookcase. The adjoining craft room is separated by a set of pocket french doors; where the kids can be visible from the family room as they do their homework.

Living room - mid-sized contemporary medium tone wood floor living room idea in Dallas with a standard fireplace, green walls and a stone fireplace

Features: Custom Wood Hood with Pull Out Spice Racks,
Mantel, Motif, and Corbels; Varied Height Cabinetry; Art for
Everyday Turned Posts # F-1; Art for Everyday Corbels
# CBL-TCY1, Beadboard; Wood Mullion and Clear
Beveled Glass Doors; Bar Area; Double Panel Doors;
Coffered Ceiling; Enhancement Window; Art for
Everyday Mantels # MTL-A1 and # MTL-A0; Desk Area
Cabinets- Main Kitchen: Honey Brook Custom in Maple Wood
with Seapearl Paint and Glaze; Voyager Full Overlay Door
Style with C-2 Lip
Cabinets- Island & Bar Area: Honey Brook Custom in Cherry
Wood with Colonial Finish; Voyager Full Overlay Door
Style with C-2 Lip
Countertops- Main Kitchen: Golden Beach Granite with
Double Pencil Edge
Countertops- Island and Bar Area: Golden Beach Granite
with Waterfall Edge
Kitchen Designer: Tammy Clark
Photograph: Kelly Keul Duer

Study room - contemporary built-in desk carpeted study room idea in DC Metro with white walls
Showing Results for "Customer"

The unique design challenge in this early 20th century Georgian Colonial was the complete disconnect of the kitchen to the rest of the home. In order to enter the kitchen, you were required to walk through a formal space. The homeowners wanted to connect the kitchen and garage through an informal area, which resulted in building an addition off the rear of the garage. This new space integrated a laundry room, mudroom and informal entry into the re-designed kitchen. Additionally, 25” was taken out of the oversized formal dining room and added to the kitchen. This gave the extra room necessary to make significant changes to the layout and traffic pattern in the kitchen.
Beth Singer Photography

Architect: Brandon Architects Inc.
Contractor/Interior Designer: Patterson Construction, Newport Beach, CA.
Photos by: Jeri Keogel
Inspiration for a coastal medium tone wood floor and beige floor dining room remodel in Orange County with gray walls
Inspiration for a coastal medium tone wood floor and beige floor dining room remodel in Orange County with gray walls

Custom mahogany double doors and hand cut stone for exterior masonry
combined with stained cedar shingles
Double front door - traditional double front door idea in New York with a dark wood front door
Double front door - traditional double front door idea in New York with a dark wood front door
1






