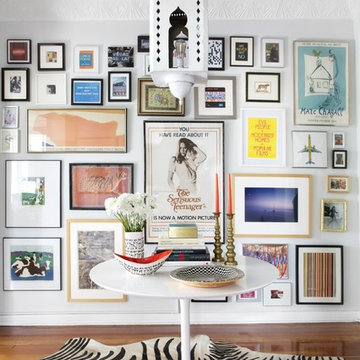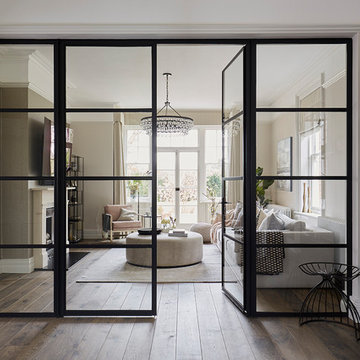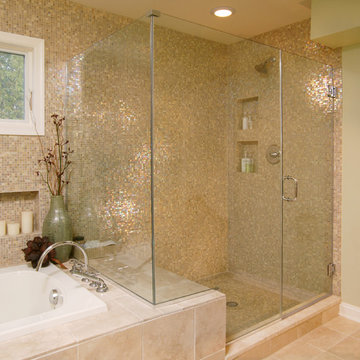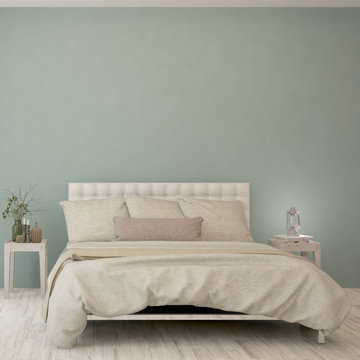Search results for "Differing" in Home Design Ideas

Foyer
Example of a mid-sized classic medium tone wood floor entryway design in Chicago with beige walls and a dark wood front door
Example of a mid-sized classic medium tone wood floor entryway design in Chicago with beige walls and a dark wood front door
Find the right local pro for your project
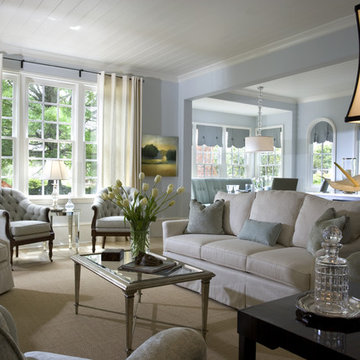
Example of a large classic living room design in Atlanta with blue walls
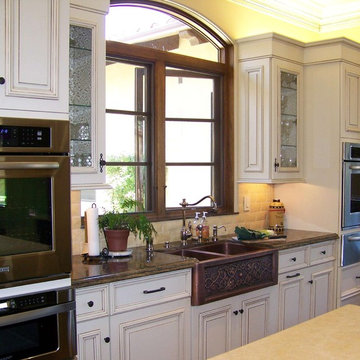
Example of a large classic l-shaped ceramic tile and beige floor open concept kitchen design in San Diego with stainless steel appliances, a farmhouse sink, marble countertops, white cabinets, beige backsplash, stone tile backsplash, raised-panel cabinets and two islands

Inspiration for a transitional bedroom remodel in Chicago with gray walls and a standard fireplace
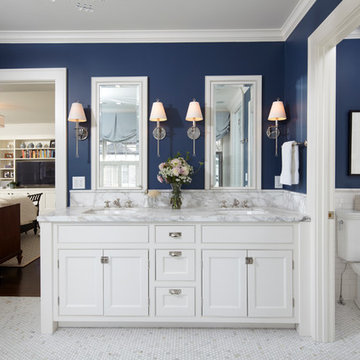
Karen Melvin Photography
Bathroom - traditional bathroom idea in Minneapolis with marble countertops
Bathroom - traditional bathroom idea in Minneapolis with marble countertops

Large tuscan l-shaped kitchen photo in Kansas City with an undermount sink, raised-panel cabinets, dark wood cabinets, granite countertops, beige backsplash, stainless steel appliances and an island

Trendy underground light wood floor and beige floor basement photo in DC Metro with gray walls
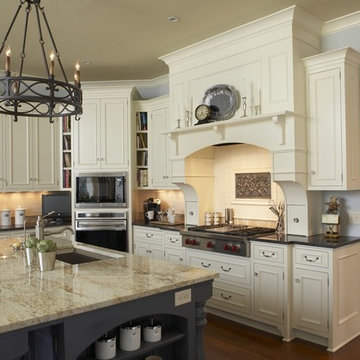
Modern Cape Cod
Example of a classic kitchen design in Minneapolis with recessed-panel cabinets and beige cabinets
Example of a classic kitchen design in Minneapolis with recessed-panel cabinets and beige cabinets

Interior Design by Martha O'Hara Interiors; Build by REFINED, LLC; Photography by Troy Thies Photography; Styling by Shannon Gale
Beach style eat-in kitchen photo in Minneapolis with shaker cabinets, gray cabinets and stainless steel appliances
Beach style eat-in kitchen photo in Minneapolis with shaker cabinets, gray cabinets and stainless steel appliances

Martha O'Hara Interiors, Interior Design | REFINED LLC, Builder | Troy Thies Photography | Shannon Gale, Photo Styling
Example of a mid-sized classic kitchen design in Minneapolis with an undermount sink, white cabinets, marble countertops, green backsplash and glass-front cabinets
Example of a mid-sized classic kitchen design in Minneapolis with an undermount sink, white cabinets, marble countertops, green backsplash and glass-front cabinets

Art Gray
Small trendy master concrete floor and gray floor bedroom photo in Los Angeles with gray walls and no fireplace
Small trendy master concrete floor and gray floor bedroom photo in Los Angeles with gray walls and no fireplace
Reload the page to not see this specific ad anymore

Her vanity is done in Crystal custom cabinetry and mirror surround with Crema marfil marble countertop and sconces by Hudson Valley: 4021-OB Menlo Park in Bronze finish. Faucet is Jado 842/803/105 Hatteras widespread lavatory faucet, lever handles, old bronze. Paint is Benjamin Moore 956 Palace White. Eric Rorer Photography.

Enclosed kitchen - traditional travertine floor enclosed kitchen idea in Newark with paneled appliances, an undermount sink, recessed-panel cabinets, green cabinets, quartz countertops, white backsplash and stone tile backsplash

John Evans
Inspiration for a timeless white tile and marble tile bathroom remodel in Columbus with gray walls
Inspiration for a timeless white tile and marble tile bathroom remodel in Columbus with gray walls
Showing Results for "Differing"
Reload the page to not see this specific ad anymore

This Greenlake area home is the result of an extensive collaboration with the owners to recapture the architectural character of the 1920’s and 30’s era craftsman homes built in the neighborhood. Deep overhangs, notched rafter tails, and timber brackets are among the architectural elements that communicate this goal.
Given its modest 2800 sf size, the home sits comfortably on its corner lot and leaves enough room for an ample back patio and yard. An open floor plan on the main level and a centrally located stair maximize space efficiency, something that is key for a construction budget that values intimate detailing and character over size.

Features: Custom Wood Hood with Pull Out Spice Racks,
Mantel, Motif, and Corbels; Varied Height Cabinetry; Art for
Everyday Turned Posts # F-1; Art for Everyday Corbels
# CBL-TCY1, Beadboard; Wood Mullion and Clear
Beveled Glass Doors; Bar Area; Double Panel Doors;
Coffered Ceiling; Enhancement Window; Art for
Everyday Mantels # MTL-A1 and # MTL-A0; Desk Area
Cabinets- Main Kitchen: Honey Brook Custom in Maple Wood
with Seapearl Paint and Glaze; Voyager Full Overlay Door
Style with C-2 Lip
Cabinets- Island & Bar Area: Honey Brook Custom in Cherry
Wood with Colonial Finish; Voyager Full Overlay Door
Style with C-2 Lip
Countertops- Main Kitchen: Golden Beach Granite with
Double Pencil Edge
Countertops- Island and Bar Area: Golden Beach Granite
with Waterfall Edge
Kitchen Designer: Tammy Clark
Photograph: Kelly Keul Duer

Family room adjacent to kitchen. Paint color on fireplace mantel is Benjamin Moore #1568 Quarry Rock. The trim is Benjamin Moore OC-21. The bookcases are prefinished by the cabinet manufacturer, white with a pewter glaze. Designed by Julie Williams Design, Photo by Eric Rorer Photgraphy, Justin Construction
1






