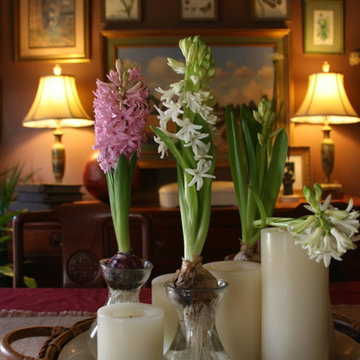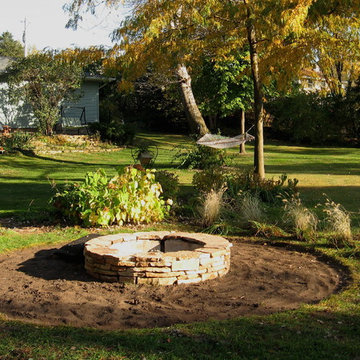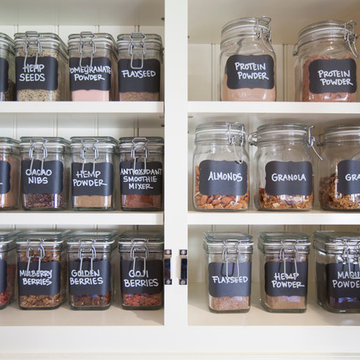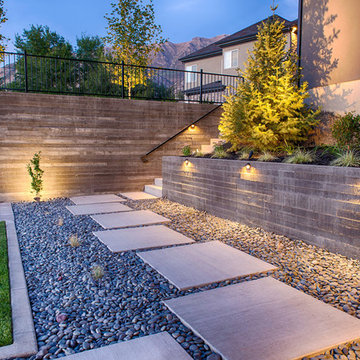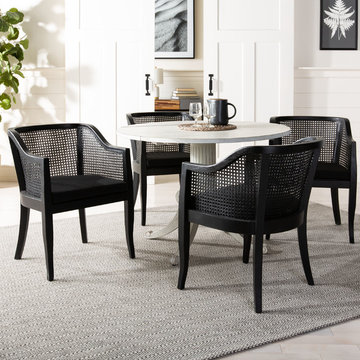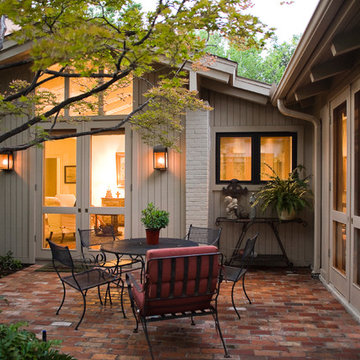Search results for "Diy methods" in Home Design Ideas
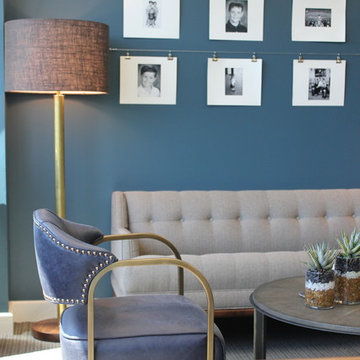
Detail shot of an office with dark blue walls, tufted herringbone sofa, custom navy leather chair with nail heads and brass accents, and brass floor lamp with black linen shade.
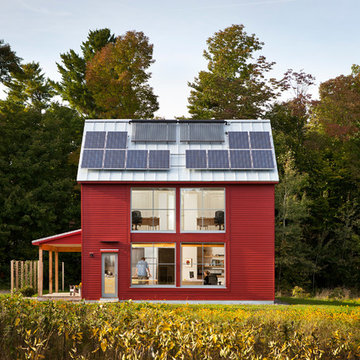
The 1,500 sq. ft. GO Home offers two story living with a combined kitchen/living/dining space on the main level and three bedrooms with full bath on the upper level.
Amenities include covered entry porch, kitchen pantry, powder room, mud room and laundry closet.
LEED Platinum certification; 1st Passive House–certified home in Maine, 12th certified in U.S.; USGBC Residential Project of the Year Award 2011; EcoHome Magazine Design Merit Award, 2011; TreeHugger, Best Passive House of the Year Award 2012
photo by Trent Bell

photo by Chad Mellon
Inspiration for a large coastal open concept light wood floor, vaulted ceiling, wood ceiling and shiplap wall living room remodel in Orange County with white walls
Inspiration for a large coastal open concept light wood floor, vaulted ceiling, wood ceiling and shiplap wall living room remodel in Orange County with white walls
Find the right local pro for your project

Brad Knipstein Photography
Bedroom - contemporary dark wood floor and black floor bedroom idea in San Francisco with gray walls
Bedroom - contemporary dark wood floor and black floor bedroom idea in San Francisco with gray walls
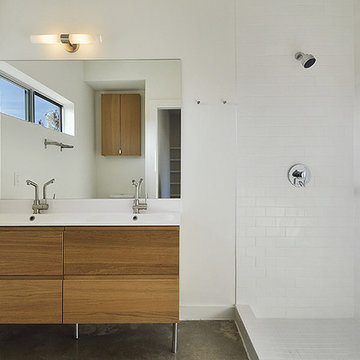
www.solaustin.com
Photos by Allison Cartwright @ Twist Tours
Beck-Reit and Sons Ltd., an Austin General Contractor and Modern Builder, has been working on sustainable construction methods since they day we started building houses. Our desire to build a better house, led us to the development of the SOL (Solutions Oriented Living) subdivision in East Austin. We partnered with local architect, KRDB to design, develop and build a net-zero capable sub-division centered around a community of 40 modern homes. Thru passive design, efficient building envelope and solar power these homes can produce more energy than they consume. The homes have been rated 4-5 star by the Austin Energy Green Building Program. SOL Austin has received national attention and has been featured in the New York Times, Metro-Homes and DIY Network’s, This New House.

Small spaces sometimes make a big impact, especially if they are enveloped by textured silver wallpaper and accented by a silver-framed mirror.
Large trendy master multicolored tile and glass sheet porcelain tile and beige floor corner shower photo in Chicago with gray walls, dark wood cabinets, shaker cabinets, a one-piece toilet, a drop-in sink, solid surface countertops, a hinged shower door and gray countertops
Large trendy master multicolored tile and glass sheet porcelain tile and beige floor corner shower photo in Chicago with gray walls, dark wood cabinets, shaker cabinets, a one-piece toilet, a drop-in sink, solid surface countertops, a hinged shower door and gray countertops

Timeless Palm Springs glamour meets modern in Pulp Design Studios' bathroom design created for the DXV Design Panel 2016. The design is one of four created by an elite group of celebrated designers for DXV's national ad campaign. Faced with the challenge of creating a beautiful space from nothing but an empty stage, Beth and Carolina paired mid-century touches with bursts of colors and organic patterns. The result is glamorous with touches of quirky fun -- the definition of splendid living.

Residential Design by Heydt Designs, Interior Design by Benjamin Dhong Interiors, Construction by Kearney & O'Banion, Photography by David Duncan Livingston

Unglazed porcelain – There is no glazing or any other coating applied to the tile. Their color is the same on the face of the tile as it is on the back resulting in very durable tiles that do not show the effects of heavy traffic. The most common unglazed tiles are the red quarry tiles or the granite looking porcelain ceramic tiles used in heavy commercial areas. Historic matches to the original tiles made from 1890 - 1930's. Subway Ceramic floor tiles are made of the highest quality unglazed porcelain and carefully arranged on a fiber mesh as one square foot sheets. A complimentary black hex is also in stock in both sizes and available by the sheet for creating borders and accent designs.
Subway Ceramics offers vintage tile is 3/8" thick, with a flat surface and square edges. The Subway Ceramics collection of traditional subway tile, moldings and accessories.
Reload the page to not see this specific ad anymore
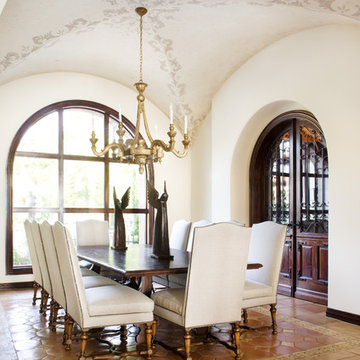
www.pistondesign.com
Example of a tuscan terra-cotta tile dining room design in Austin with white walls
Example of a tuscan terra-cotta tile dining room design in Austin with white walls
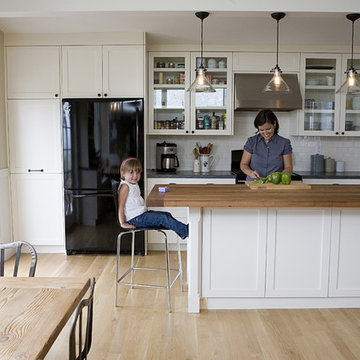
Photo by Nicholas V. Ruiz
Eat-in kitchen - traditional l-shaped eat-in kitchen idea in San Francisco with glass-front cabinets, wood countertops, white cabinets, white backsplash, subway tile backsplash and black appliances
Eat-in kitchen - traditional l-shaped eat-in kitchen idea in San Francisco with glass-front cabinets, wood countertops, white cabinets, white backsplash, subway tile backsplash and black appliances
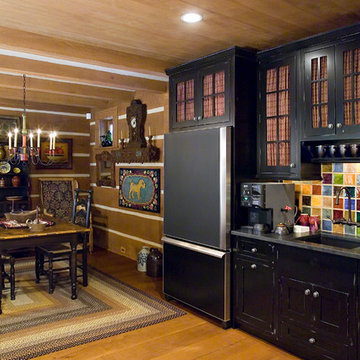
Eat-in kitchen - mid-sized rustic l-shaped medium tone wood floor and brown floor eat-in kitchen idea in Boston with black cabinets, multicolored backsplash, paneled appliances, a single-bowl sink, raised-panel cabinets, ceramic backsplash and no island
Showing Results for "Diy Methods"
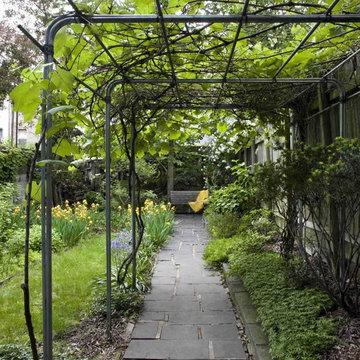
Hulya Kolabas
Photo of a small contemporary shade backyard stone garden path in New York for spring.
Photo of a small contemporary shade backyard stone garden path in New York for spring.
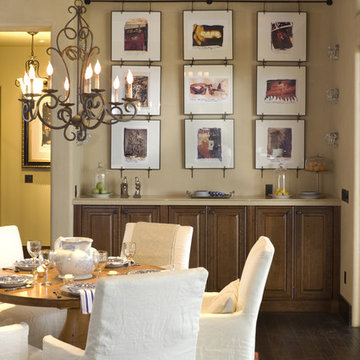
French Country masterpiece featured in the NW Natural Street of Dreams, Portland, OR. Photo by Bob Greenspan
Inspiration for a rustic dark wood floor dining room remodel in Portland with beige walls
Inspiration for a rustic dark wood floor dining room remodel in Portland with beige walls
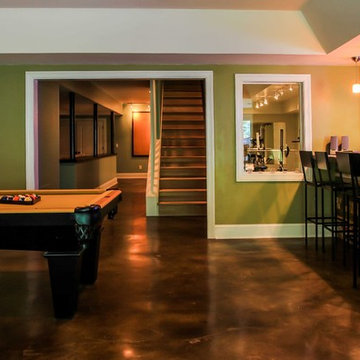
This modern, industrial basement renovation includes a conversation sitting area and game room, bar, pool table, large movie viewing area, dart board and large, fully equipped exercise room. The design features stained concrete floors, feature walls and bar fronts of reclaimed pallets and reused painted boards, bar tops and counters of reclaimed pine planks and stripped existing steel columns. Decor includes industrial style furniture from Restoration Hardware, track lighting and leather club chairs of different colors. The client added personal touches of favorite album covers displayed on wall shelves, a multicolored Buzz mascott from Georgia Tech and a unique grid of canvases with colors of all colleges attended by family members painted by the family. Photos are by the architect.
1






