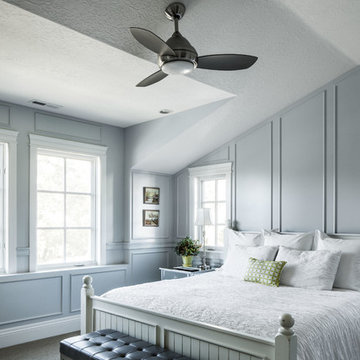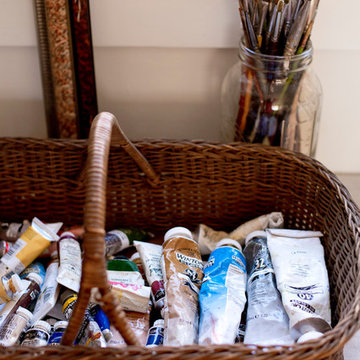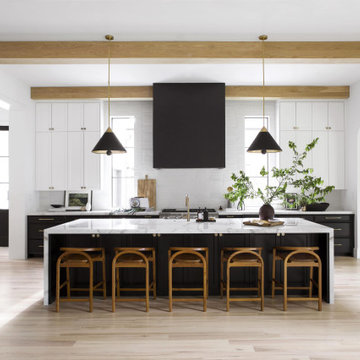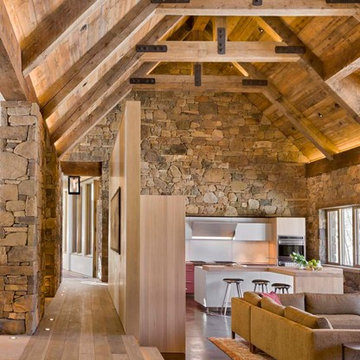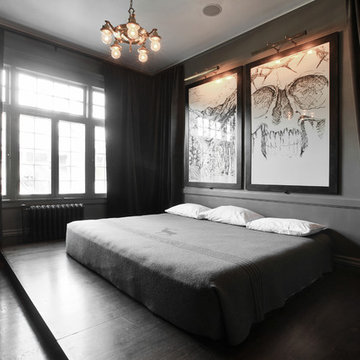Search results for "Employed" in Home Design Ideas
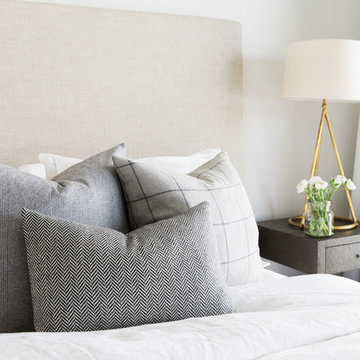
Shop the Look, See the Photo Tour here: https://www.studio-mcgee.com/studioblog/2016/4/4/modern-mountain-home-tour
Watch the Webisode: https://www.youtube.com/watch?v=JtwvqrNPjhU
Travis J Photography

Bliss Garden Design
Design ideas for a contemporary landscaping in Los Angeles.
Design ideas for a contemporary landscaping in Los Angeles.
Find the right local pro for your project
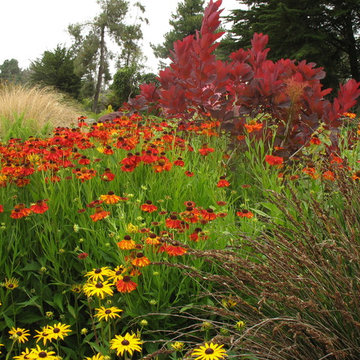
The foliage from 'Grace' smoke bush and several grasses form a picture frame for summer daisies (Rudbeckia 'Goldstrum' and Helenium 'Mardi Gras')
Le jardinet
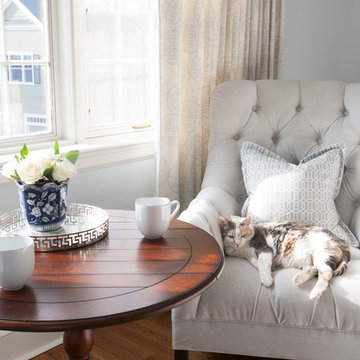
The master bedroom sitting area.
Shelley Zatsky
Bedroom - mid-sized traditional master medium tone wood floor bedroom idea in Boston with blue walls and no fireplace
Bedroom - mid-sized traditional master medium tone wood floor bedroom idea in Boston with blue walls and no fireplace
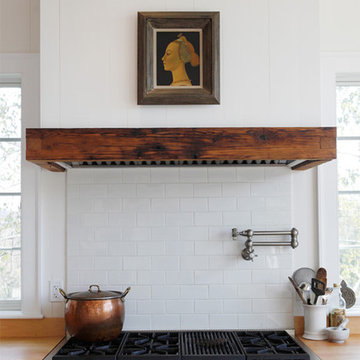
Kitchen
Kitchen - cottage kitchen idea in Philadelphia with white cabinets, wood countertops, white backsplash, subway tile backsplash and stainless steel appliances
Kitchen - cottage kitchen idea in Philadelphia with white cabinets, wood countertops, white backsplash, subway tile backsplash and stainless steel appliances

Jason Lindberg
Inspiration for a contemporary white tile and subway tile tub/shower combo remodel in New York with flat-panel cabinets, white cabinets and an undermount tub
Inspiration for a contemporary white tile and subway tile tub/shower combo remodel in New York with flat-panel cabinets, white cabinets and an undermount tub

Art Gray
Small trendy master concrete floor and gray floor bedroom photo in Los Angeles with gray walls and no fireplace
Small trendy master concrete floor and gray floor bedroom photo in Los Angeles with gray walls and no fireplace

Interior Designer - Randolph Interior Design
Builder - House Dressing Company
Cabinetry Maker - Northland Woodworks
Example of a classic single-wall medium tone wood floor and brown floor dry bar design in Minneapolis with shaker cabinets, white cabinets, glass countertops and mirror backsplash
Example of a classic single-wall medium tone wood floor and brown floor dry bar design in Minneapolis with shaker cabinets, white cabinets, glass countertops and mirror backsplash
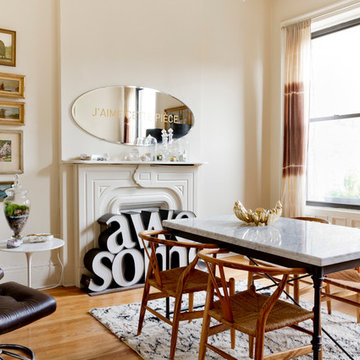
Rikki Snyder © 2014 Houzz
Eclectic medium tone wood floor dining room photo in New York with beige walls and a standard fireplace
Eclectic medium tone wood floor dining room photo in New York with beige walls and a standard fireplace

Ryan Garvin
Example of a huge tuscan gender-neutral light wood floor and beige floor kids' room design in San Diego with white walls
Example of a huge tuscan gender-neutral light wood floor and beige floor kids' room design in San Diego with white walls

Inspiration for a mid-sized transitional freestanding desk medium tone wood floor and brown floor study room remodel in Boston with blue walls
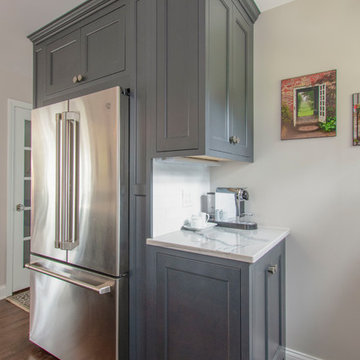
Kowalske Kitchen & Bath transformed this 1940s Delafield cape cod into a stunning home full of charm. We worked with the homeowner from concept through completion, ensuring every detail of the interior and exterior was perfect!
The goal was to restore the historic beauty of this home. Interior renovations included the kitchen, two full bathrooms, and cosmetic updates to the bedrooms and breezeway. We added character with glass interior door knobs, three-panel doors, mouldings, etched custom lighting and refinishing the original hardwood floors.
The center of this home is the incredible kitchen. The original space had soffits, outdated cabinets, laminate counters and was closed off from the dining room with a peninsula. The new space was opened into the dining room to allow for an island with more counter space and seating. The highlights include quartzite counters, a farmhouse sink, a subway tile backsplash, custom inset cabinets, mullion glass doors and beadboard wainscoting.
The two full bathrooms are full of character – carrara marble basketweave flooring, beadboard, custom cabinetry, quartzite counters and custom lighting. The walk-in showers feature subway tile, Kohler fixtures and custom glass doors.
The exterior of the home was updated to give it an authentic European cottage feel. We gave the garage a new look with carriage style custom doors to match the new trim and siding. We also updated the exterior doors and added a set of french doors near the deck. Other updates included new front steps, decking, lannon stone pathway, custom lighting and ornate iron railings.
This Nagawicka Lake home will be enjoyed by the family for many years.
Showing Results for "Employed"
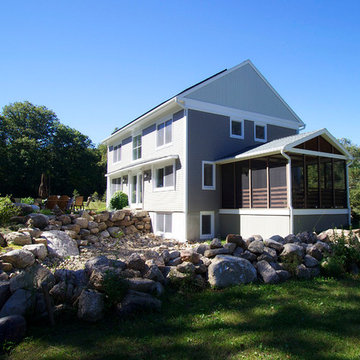
This home is built to the passive house standard and produces more energy than it uses on an annual basis. Learn more at our blog.
Example of a mid-sized cottage gray two-story concrete fiberboard gable roof design in Bridgeport
Example of a mid-sized cottage gray two-story concrete fiberboard gable roof design in Bridgeport

This expansive Victorian had tremendous historic charm but hadn’t seen a kitchen renovation since the 1950s. The homeowners wanted to take advantage of their views of the backyard and raised the roof and pushed the kitchen into the back of the house, where expansive windows could allow southern light into the kitchen all day. A warm historic gray/beige was chosen for the cabinetry, which was contrasted with character oak cabinetry on the appliance wall and bar in a modern chevron detail. Kitchen Design: Sarah Robertson, Studio Dearborn Architect: Ned Stoll, Interior finishes Tami Wassong Interiors
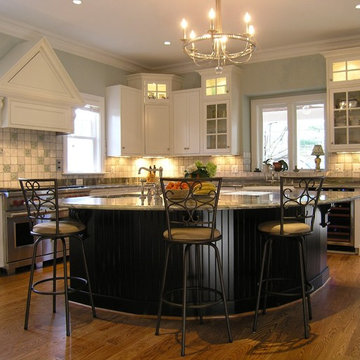
Features: Custom Wood Hood, Custom Work Island with Beadboard and Corbels, Varied Height Cabinetry; Desk Area, Stacked Glass Door Cabinets with Wood Mullions; Custom Paint and Distressing on Island
Cabinets- Kitchen: Honey Brook Custom in Maple Wood with Dove White Paint; Nantucket Beaded Flush Inset Door Style
Cabinets- Island: Honey Brook Custom in Maple Wood with Custom Paint # CS-2057 (Flat Black) with Rub-Through Distressing; Nantucket Beaded Flush Inset Door Style
Countertops: Granite Provided by Purchaser
Photo by Kelly Keul Duer
1






