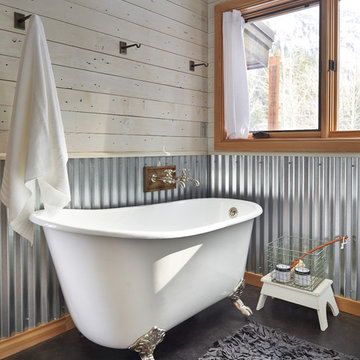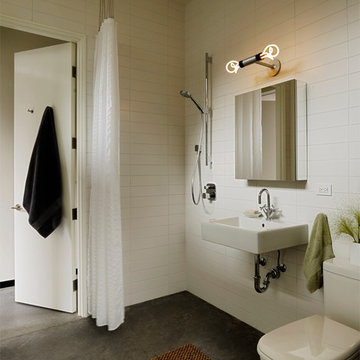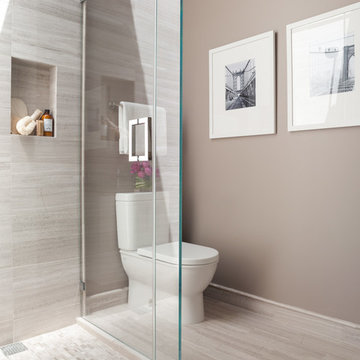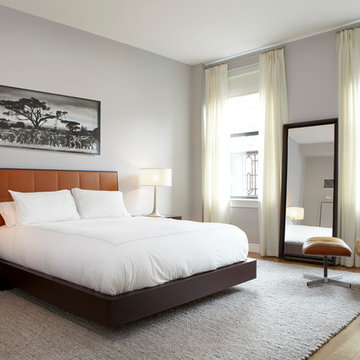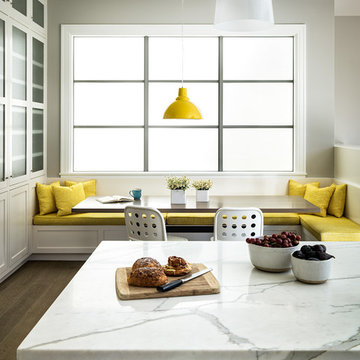Search results for "Essentially" in Home Design Ideas
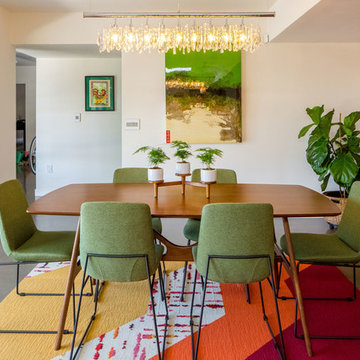
Warm wood tones, pops of color, and sleek midcentury style give this dining room an inviting atmosphere.
Image: Agnes Art & Photo
Inspiration for a 1950s concrete floor and gray floor dining room remodel in Phoenix with white walls
Inspiration for a 1950s concrete floor and gray floor dining room remodel in Phoenix with white walls
Find the right local pro for your project

Zack Benson Photography
Bathroom - cottage master white tile painted wood floor bathroom idea in San Diego with white walls and a hinged shower door
Bathroom - cottage master white tile painted wood floor bathroom idea in San Diego with white walls and a hinged shower door

This lovely home sits in one of the most pristine and preserved places in the country - Palmetto Bluff, in Bluffton, SC. The natural beauty and richness of this area create an exceptional place to call home or to visit. The house lies along the river and fits in perfectly with its surroundings.
4,000 square feet - four bedrooms, four and one-half baths
All photos taken by Rachael Boling Photography

These first-time parents wanted to create a sanctuary in their home, a place to retreat and enjoy some self-care after a long day. They were inspired by the simplicity and natural elements found in wabi-sabi design so we took those basic elements and created a spa-like getaway.

Example of a cottage l-shaped kitchen design in Sacramento with an integrated sink, flat-panel cabinets, white cabinets, wood countertops, white backsplash, subway tile backsplash, stainless steel appliances and an island
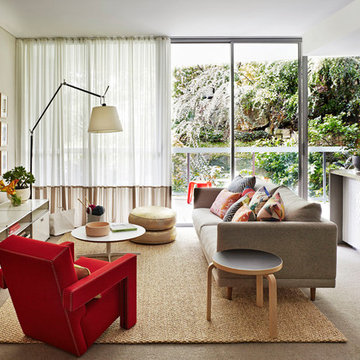
Scott Hawkins
Family room - mid-sized contemporary open concept carpeted family room idea in Sydney with no fireplace, a wall-mounted tv and beige walls
Family room - mid-sized contemporary open concept carpeted family room idea in Sydney with no fireplace, a wall-mounted tv and beige walls
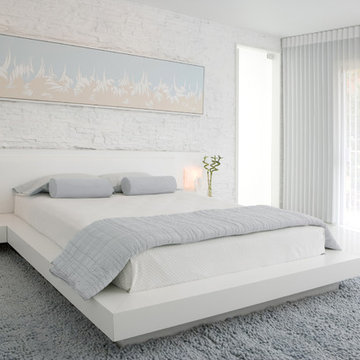
Inspiration for a contemporary white floor bedroom remodel in Atlanta with white walls
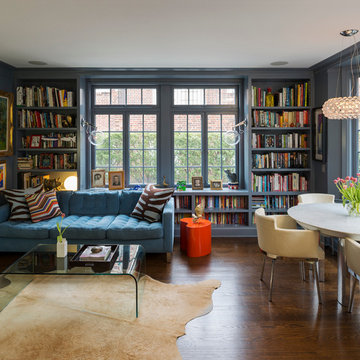
Ofer Wolberger
Example of a mid-sized trendy open concept dark wood floor family room design in New York with gray walls
Example of a mid-sized trendy open concept dark wood floor family room design in New York with gray walls
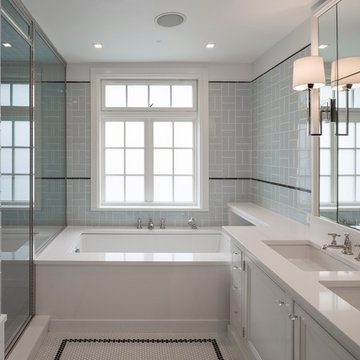
Ofer Wolberger
Transitional white tile and subway tile mosaic tile floor corner shower photo in New York with an undermount sink, an undermount tub and blue walls
Transitional white tile and subway tile mosaic tile floor corner shower photo in New York with an undermount sink, an undermount tub and blue walls

Sponsored
Sunbury, OH
J.Holderby - Renovations
Franklin County's Leading General Contractors - 2X Best of Houzz!
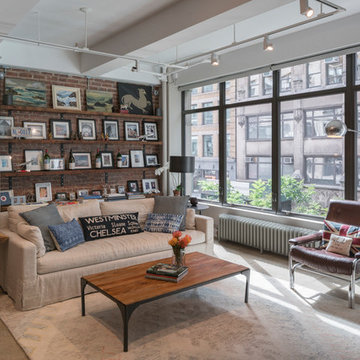
Ofer Wolberger
Example of an urban concrete floor and gray floor family room design in New York with gray walls
Example of an urban concrete floor and gray floor family room design in New York with gray walls

This one is near and dear to my heart. Not only is it in my own backyard, it is also the first remodel project I've gotten to do for myself! This space was previously a detached two car garage in our backyard. Seeing it transform from such a utilitarian, dingy garage to a bright and cheery little retreat was so much fun and so rewarding! This space was slated to be an AirBNB from the start and I knew I wanted to design it for the adventure seeker, the savvy traveler, and those who appreciate all the little design details . My goal was to make a warm and inviting space that our guests would look forward to coming back to after a full day of exploring the city or gorgeous mountains and trails that define the Pacific Northwest. I also wanted to make a few bold choices, like the hunter green kitchen cabinets or patterned tile, because while a lot of people might be too timid to make those choice for their own home, who doesn't love trying it on for a few days?At the end of the day I am so happy with how it all turned out!
---
Project designed by interior design studio Kimberlee Marie Interiors. They serve the Seattle metro area including Seattle, Bellevue, Kirkland, Medina, Clyde Hill, and Hunts Point.
For more about Kimberlee Marie Interiors, see here: https://www.kimberleemarie.com/
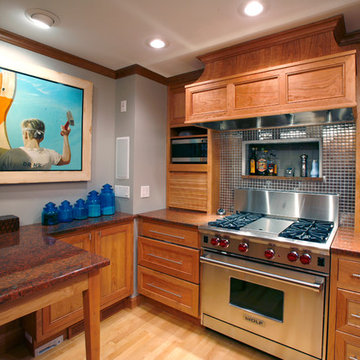
Small space with lots of useful features. Plenty of room to prep, cook and even eat. Two warming drawers to the left of the range. Nook above range to keep cooking essentials handy. Tambour doors keep clutter out of sight.
Timothy O'Shea Photography
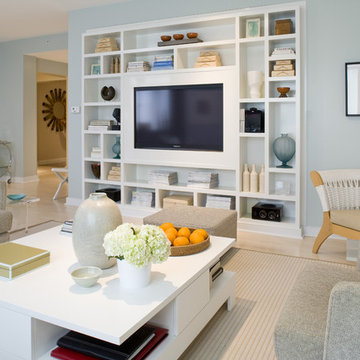
Living room - large transitional enclosed light wood floor living room idea in Boston with blue walls, a media wall and no fireplace
Showing Results for "Essentially"

Sponsored
Sunbury, OH
J.Holderby - Renovations
Franklin County's Leading General Contractors - 2X Best of Houzz!
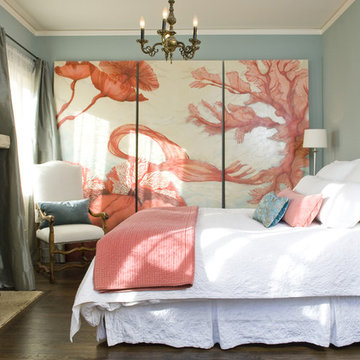
Tuscan dark wood floor bedroom photo in Santa Barbara with gray walls, a standard fireplace and a stone fireplace
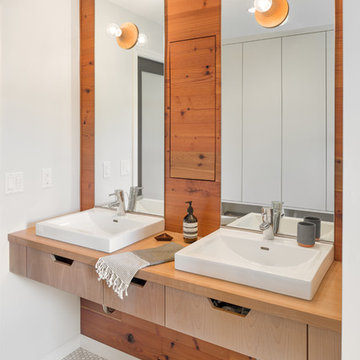
A pair of Good Flock Aurora Lamps give this master bathroom a bit of character. A custom floating vanity with drawers hold a pair of Ikea sinks. The cedar plank wood wall holds an integrated built-in medicine cabinet and makes the whole room glow. Hexagonal tile feels good on your feet.
All photos: Josh Partee Photography
1






