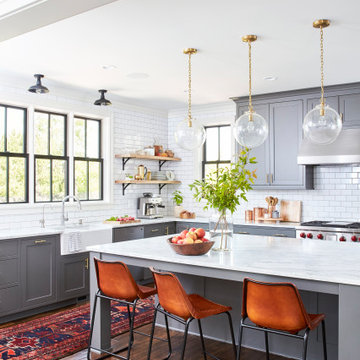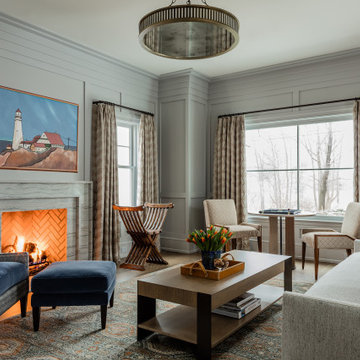Search results for "Expertise" in Home Design Ideas
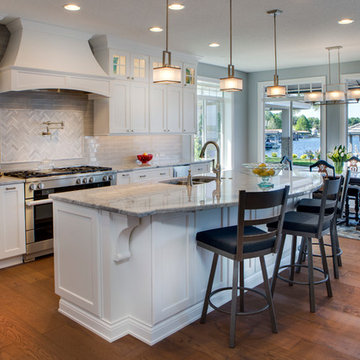
Since 1984, Jonathan McGrath Construction, a design build custom builder and remodeling company has provided solutions for their client's building needs in the Central Florida area. Jack McGrath, State Certified Building Contractor, applies his extensive custom building and remodeling expertise, creative design concepts and passion for transformation to every project and has earned a reputation for being a true remodeling specialist and custom home builder.
Recognized for excellence in the building industry, Jonathan McGrath Construction, has been the recipient of multiple Parade of Homes, MAME and Chrysalis awards. They also received the prestigious ‘Big 50′ Award from Remodeling Magazine for their outstanding business expertise, exemplary customer services and their ability to stand as a dynamic company role model for the building and remodeling industry. In addition, the company has won numerous other local and national awards.
The company supports their local, state and national building association. Marion McGrath served as the 2011 President of the Home Builder's Association of Orlando (HBA) now known as the Orlando Builder's Association (GOBA). She was the second woman and remodeler to serve as President in the association's 60 year history.
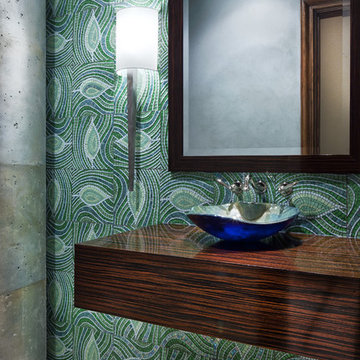
Mediterranean Modern
Powder room - powder room idea in Austin
Powder room - powder room idea in Austin
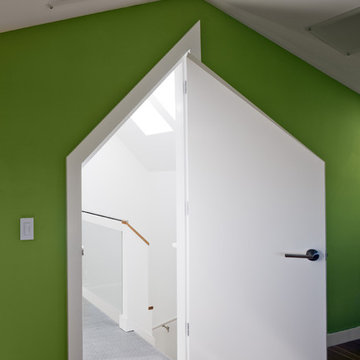
converted attic room
photo bruce damonte
Home design - modern home design idea in San Francisco
Home design - modern home design idea in San Francisco
Find the right local pro for your project
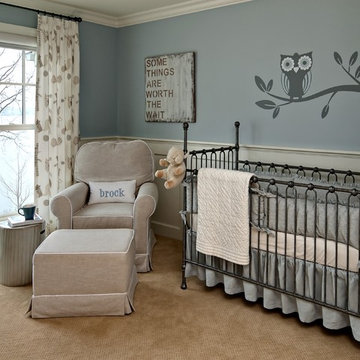
Photo Credit: Mark Ehlen
Example of a classic gender-neutral carpeted nursery design in Minneapolis with blue walls
Example of a classic gender-neutral carpeted nursery design in Minneapolis with blue walls

Photography by Jennifer Hughes
Transitional medium tone wood floor kitchen photo in Baltimore with a farmhouse sink, shaker cabinets, black cabinets, marble countertops, stainless steel appliances, marble backsplash and white countertops
Transitional medium tone wood floor kitchen photo in Baltimore with a farmhouse sink, shaker cabinets, black cabinets, marble countertops, stainless steel appliances, marble backsplash and white countertops

Example of a mountain style beige tile and travertine tile pebble tile floor alcove shower design in Sacramento with an undermount sink, shaker cabinets, medium tone wood cabinets, a two-piece toilet, beige walls and white countertops
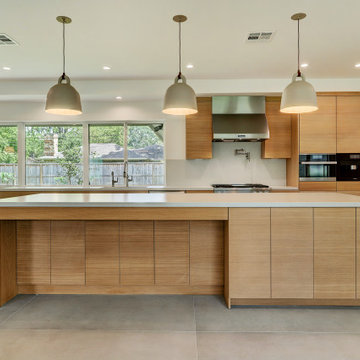
Large trendy single-wall porcelain tile and gray floor open concept kitchen photo in Houston with an undermount sink, flat-panel cabinets, light wood cabinets, quartz countertops, gray backsplash, quartz backsplash, stainless steel appliances, an island and gray countertops
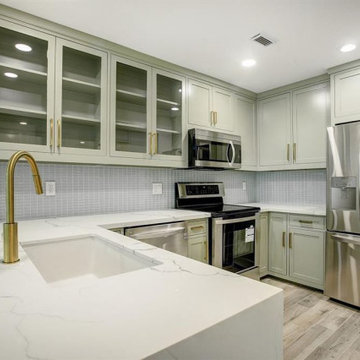
Example of a small classic u-shaped open concept kitchen design in Houston with shaker cabinets, green cabinets, an undermount sink, quartz countertops, gray backsplash, glass tile backsplash, stainless steel appliances and white countertops

Eat-in kitchen - mid-sized country slate floor and gray floor eat-in kitchen idea in Boston with a single-bowl sink, blue cabinets, limestone countertops, white backsplash, subway tile backsplash, stainless steel appliances and an island
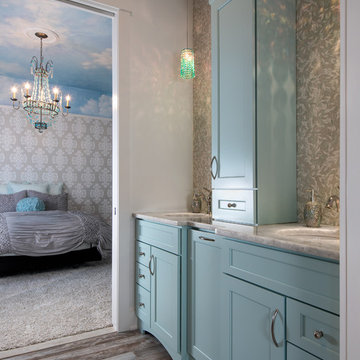
Dura Supreme Cabinetry. Kate Benjamin Photography, Lindsey Markel Kitchen & Bath Designer, Shana Smith Interior Designer and Don Henderson Custom Installer.
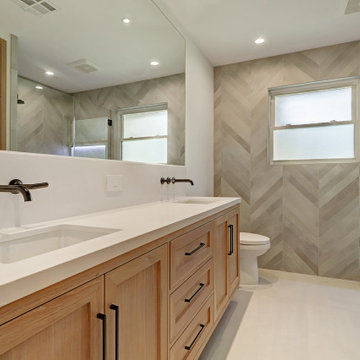
Small trendy 3/4 gray tile and porcelain tile porcelain tile, gray floor and double-sink corner shower photo in Houston with shaker cabinets, light wood cabinets, an undermount sink, quartz countertops, a hinged shower door, white countertops, a floating vanity, a one-piece toilet and white walls
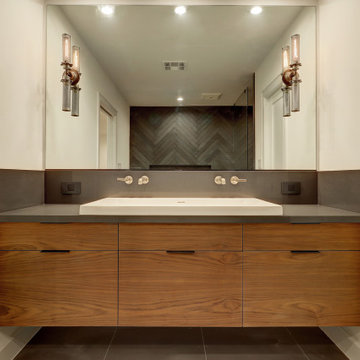
Bathroom - mid-sized contemporary master gray tile and porcelain tile porcelain tile, gray floor and single-sink bathroom idea in Houston with flat-panel cabinets, a vessel sink, quartz countertops, gray countertops, a floating vanity, medium tone wood cabinets and white walls

Bathroom - large transitional master gray tile and marble tile ceramic tile, multicolored floor and double-sink bathroom idea in Orange County with flat-panel cabinets, light wood cabinets, a one-piece toilet, white walls, an undermount sink, marble countertops, a hinged shower door, gray countertops and a floating vanity
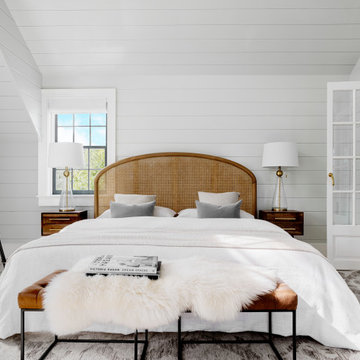
Example of a beach style master bedroom design in New York with gray walls and no fireplace
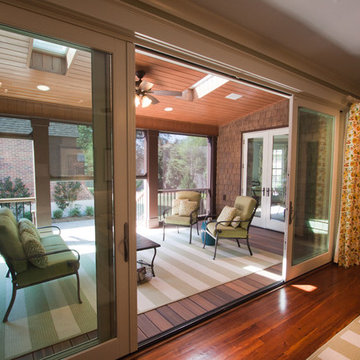
Located in Mobile, AL, the Kuppersmith Home is a blend of the 1920s charm and modern day luxuries and amenities. Far from just a renovation, the main goal of this renovation project was to create a modern, low-maintenance home that incorporates practical green principles, maintains the original architecture and meets the needs and demands of today’s homeowners.
The Lipford Construction design team chose Phantom’s motorized Executive Screens to provide protection from solar heat and insects while maintaining the views. The tracks and housings of the screens are recessed into the porch columns, allowing the screens to be fully retracted out of sight when not in use. The selected mesh type — Sheerweave 2360 — in charcoal finish helps to block the UV rays from entering the screened space, thereby maintaining a cooler temperature within the porch when the screens are lowered.
Showing Results for "Expertise"
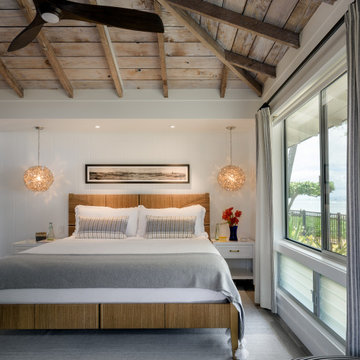
Example of a mid-sized beach style master porcelain tile, gray floor, exposed beam and shiplap wall bedroom design in Hawaii with white walls
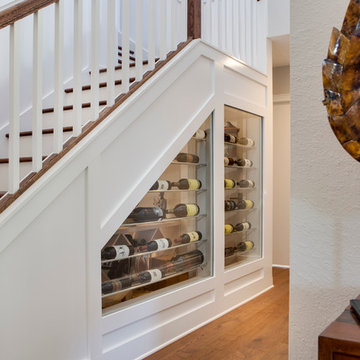
Since 1984, Jonathan McGrath Construction, a design build custom builder and remodeling company has provided solutions for their client's building needs in the Central Florida area. Jack McGrath, State Certified Building Contractor, applies his extensive custom building and remodeling expertise, creative design concepts and passion for transformation to every project and has earned a reputation for being a true remodeling specialist and custom home builder.
Recognized for excellence in the building industry, Jonathan McGrath Construction, has been the recipient of multiple Parade of Homes, MAME and Chrysalis awards. They also received the prestigious ‘Big 50′ Award from Remodeling Magazine for their outstanding business expertise, exemplary customer services and their ability to stand as a dynamic company role model for the building and remodeling industry. In addition, the company has won numerous other local and national awards.
The company supports their local, state and national building association. Marion McGrath served as the 2011 President of the Home Builder's Association of Orlando (HBA) now known as the Orlando Builder's Association (GOBA). She was the second woman and remodeler to serve as President in the association's 60 year history.
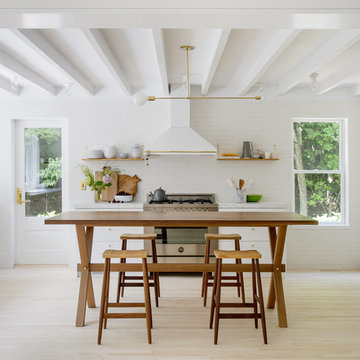
Photos by Matthew Williams
Example of a danish light wood floor kitchen design in New York with flat-panel cabinets, white cabinets, white backsplash, subway tile backsplash, stainless steel appliances, an island and white countertops
Example of a danish light wood floor kitchen design in New York with flat-panel cabinets, white cabinets, white backsplash, subway tile backsplash, stainless steel appliances, an island and white countertops
1






