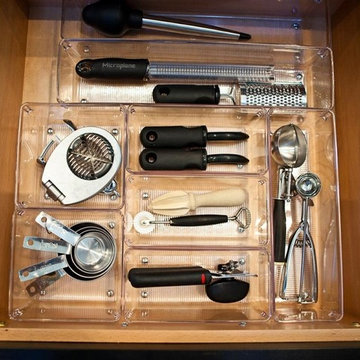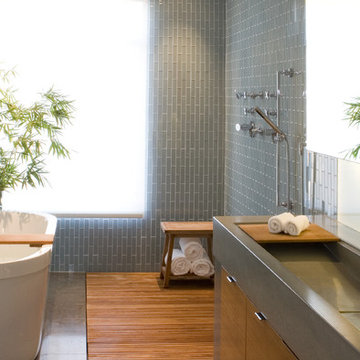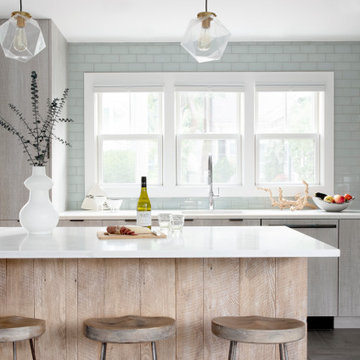Search results for "Flexibility" in Home Design Ideas
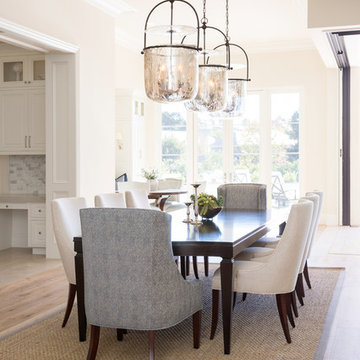
classic design, custom build, french white oak floor, lanterns, new construction,
Example of a mid-sized transitional medium tone wood floor and brown floor great room design in San Diego with beige walls
Example of a mid-sized transitional medium tone wood floor and brown floor great room design in San Diego with beige walls
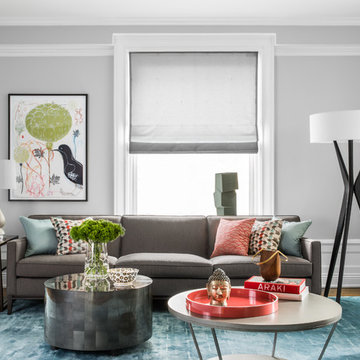
A light-grey paint color dramatically brightened the room, and set the stage for a colorful redesign.
Living room - transitional living room idea in New York with gray walls
Living room - transitional living room idea in New York with gray walls
Find the right local pro for your project

Sink cabinet drawers offer a convenient option for storage.
Olson Photographic, LLC
Inspiration for a large contemporary dark wood floor eat-in kitchen remodel in DC Metro with an undermount sink, shaker cabinets, white cabinets, marble countertops, white backsplash, stainless steel appliances, marble backsplash and a peninsula
Inspiration for a large contemporary dark wood floor eat-in kitchen remodel in DC Metro with an undermount sink, shaker cabinets, white cabinets, marble countertops, white backsplash, stainless steel appliances, marble backsplash and a peninsula

Great Room
Inspiration for a huge industrial living room remodel in Chicago with white walls
Inspiration for a huge industrial living room remodel in Chicago with white walls
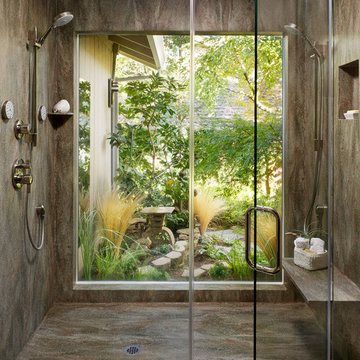
This custom Corian® Shower was Fabricated and Installed by Signature Surfaces, Sacramento CA.
Inspiration for a contemporary double shower remodel in Sacramento
Inspiration for a contemporary double shower remodel in Sacramento
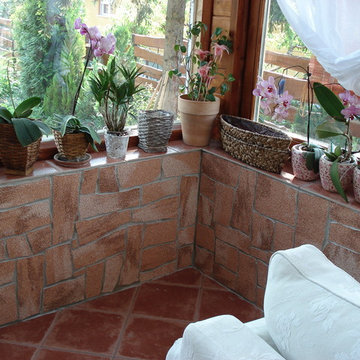
Delap flexible stone
Inspiration for a small contemporary formal living room remodel in Los Angeles with brown walls
Inspiration for a small contemporary formal living room remodel in Los Angeles with brown walls
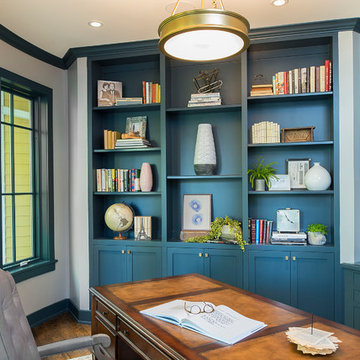
Inspiration for a mid-sized transitional freestanding desk dark wood floor and brown floor study room remodel in Milwaukee with gray walls
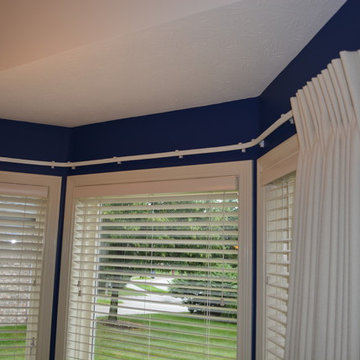
This picture shows our custom draperies with our bendable rod for a bay window. Our rods are the perfect solution for bay or bow windows!
Custom fabric window treatments allow you to personalize not only your windows but the entire interior design of your space. Everyone’s tastes are different and custom soft fashions allow you to express your individuality. In addition, with the different ceiling and window heights, custom window treatments allow you to make the correct size for your windows. For draperies, we work with clients in the Central Indiana Area. The bendable rods can be ordered in our Houzz store online. Contact us today to get started on your project. 317-273-8343
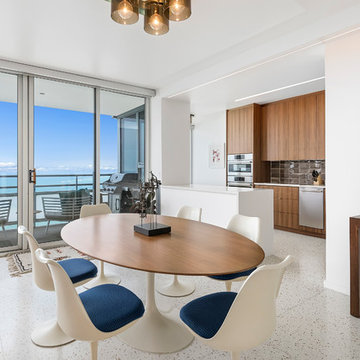
Jim Tschetter
Great room - contemporary great room idea in Chicago with white walls
Great room - contemporary great room idea in Chicago with white walls
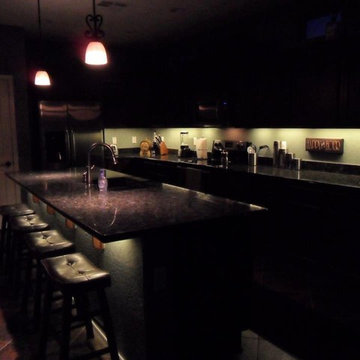
Customer submitted Inspired LED application picture.
Super Bright Warm White Flexible Strips used for under the cabinets and Normal Bright Warm White Flexible Strips used under the island
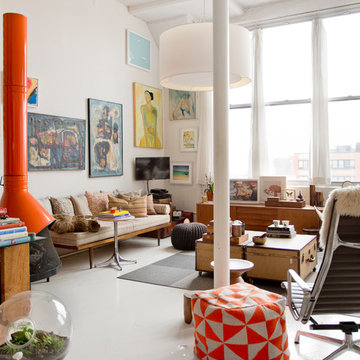
Photo: Rikki Snyder © 2016 Houzz
Inspiration for an eclectic living room remodel in New York
Inspiration for an eclectic living room remodel in New York

Sponsored
Over 300 locations across the U.S.
Schedule Your Free Consultation
Ferguson Bath, Kitchen & Lighting Gallery
Ferguson Bath, Kitchen & Lighting Gallery
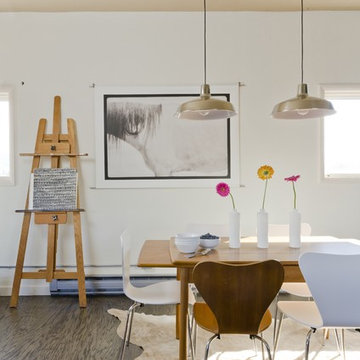
Photo by Audrey Hall
Dining room - eclectic dark wood floor dining room idea in Other with white walls
Dining room - eclectic dark wood floor dining room idea in Other with white walls

Example of a huge trendy l-shaped medium tone wood floor and brown floor open concept kitchen design in San Francisco with a farmhouse sink, flat-panel cabinets, gray cabinets, marble countertops, white backsplash, marble backsplash, stainless steel appliances, an island and white countertops

Small space living solutions are used throughout this contemporary 596 square foot tiny house. Adjustable height table in the entry area serves as both a coffee table for socializing and as a dining table for eating. Curved banquette is upholstered in outdoor fabric for durability and maximizes space with hidden storage underneath the seat. Kitchen island has a retractable countertop for additional seating while the living area conceals a work desk and media center behind sliding shoji screens.
Calming tones of sand and deep ocean blue fill the tiny bedroom downstairs. Glowing bedside sconces utilize wall-mounting and swing arms to conserve bedside space and maximize flexibility.
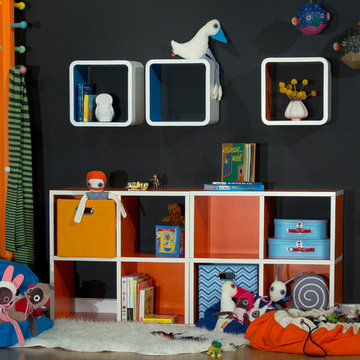
Photo by Jeff Hanley © Houzz
Styling by Susan C. Kim
Example of a trendy kids' room design in Other
Example of a trendy kids' room design in Other
Showing Results for "Flexibility"

Sponsored
Over 300 locations across the U.S.
Schedule Your Free Consultation
Ferguson Bath, Kitchen & Lighting Gallery
Ferguson Bath, Kitchen & Lighting Gallery

The woodland strolling garden combines steppers and shredded bark as it winds through the border, pausing at a “story stone”. Planting locations minimize disturbance to existing canopy tree roots and provide privacy within the yard.
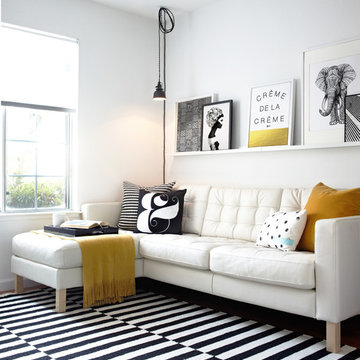
Designed by: Studio Revolution
Photography by: Thomas Kuoh
Family room - scandinavian carpeted family room idea in San Francisco with white walls
Family room - scandinavian carpeted family room idea in San Francisco with white walls
1






